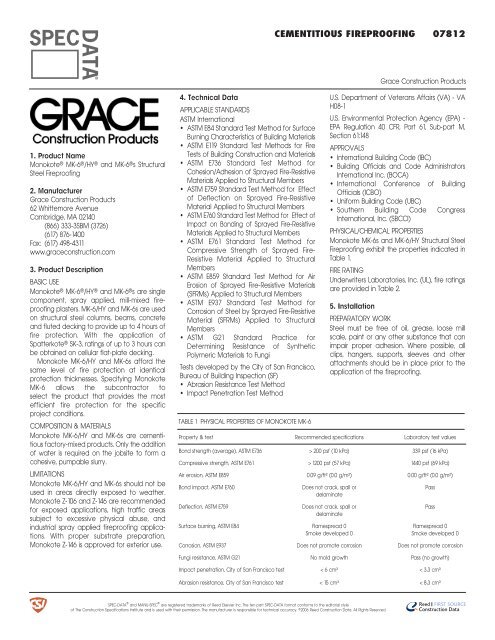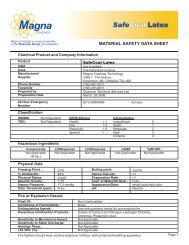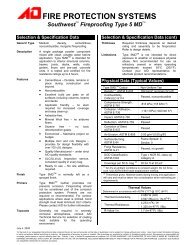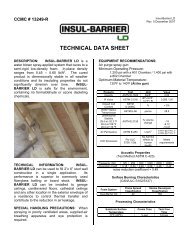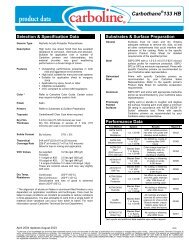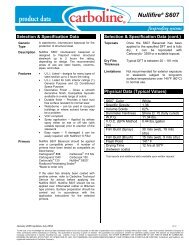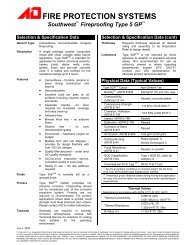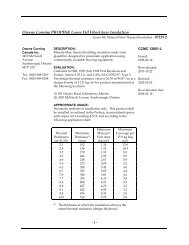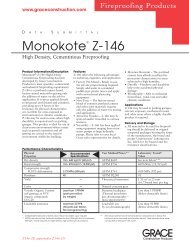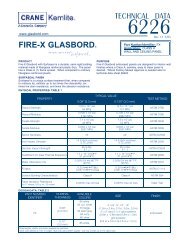CEMENTITIOUS FIREPROOFING 07812
CEMENTITIOUS FIREPROOFING 07812
CEMENTITIOUS FIREPROOFING 07812
Create successful ePaper yourself
Turn your PDF publications into a flip-book with our unique Google optimized e-Paper software.
®<br />
1. Product Name<br />
Monokoteª MK-6ª/HYª and MK-6ªs Structural<br />
Steel Fireproofing<br />
2. Manufacturer<br />
Grace Construction Products<br />
62 Whittemore Avenue<br />
Cambridge, MA 02140<br />
(866) 333-3SBM (3726)<br />
(617) 876-1400<br />
Fax: (617) 498-4311<br />
www.graceconstruction.com<br />
3. Product Description<br />
BASIC USE<br />
Monokoteª MK-6ª/HYª and MK-6ªs are single<br />
component, spray applied, mill-mixed fireproofing<br />
plasters. MK-6/HY and MK-6s are used<br />
on structural steel columns, beams, concrete<br />
and fluted decking to provide up to 4 hours of<br />
fire protection. With the application of<br />
Spatterkoteª SK-3, ratings of up to 3 hours can<br />
be obtained on cellular flat-plate decking.<br />
Monokote MK-6/HY and MK-6s afford the<br />
same level of fire protection at identical<br />
protection thicknesses. Specifying Monokote<br />
MK-6 allows the subcontractor to<br />
select the product that provides the most<br />
efficient fire protection for the specific<br />
project conditions.<br />
COMPOSITION & MATERIALS<br />
Monokote MK-6/HY and MK-6s are cementitious<br />
factory-mixed products. Only the addition<br />
of water is required on the jobsite to form a<br />
cohesive, pumpable slurry.<br />
LIMITATIONS<br />
Monokote MK-6/HY and MK-6s should not be<br />
used in areas directly exposed to weather.<br />
Monokote Z-106 and Z-146 are recommended<br />
for exposed applications, high traffic areas<br />
subject to excessive physical abuse, and<br />
industrial spray applied fireproofing applications.<br />
With proper substrate preparation,<br />
Monokote Z-146 is approved for exterior use.<br />
4. Technical Data<br />
APPLICABLE STANDARDS<br />
ASTM International<br />
ASTM E84 Standard Test Method for Surface<br />
Burning Characteristics of Building Materials<br />
ASTM E119 Standard Test Methods for Fire<br />
Tests of Building Construction and Materials<br />
ASTM E736 Standard Test Method for<br />
Cohesion/Adhesion of Sprayed Fire-Resistive<br />
Materials Applied to Structural Members<br />
ASTM E759 Standard Test Method for Effect<br />
of Deflection on Sprayed Fire-Resistive<br />
Material Applied to Structural Members<br />
ASTM E760 Standard Test Method for Effect of<br />
Impact on Bonding of Sprayed Fire-Resistive<br />
Materials Applied to Structural Members<br />
ASTM E761 Standard Test Method for<br />
Compressive Strength of Sprayed Fire-<br />
Resistive Material Applied to Structural<br />
Members<br />
ASTM E859 Standard Test Method for Air<br />
Erosion of Sprayed Fire-Resistive Materials<br />
(SFRMs) Applied to Structural Members<br />
ASTM E937 Standard Test Method for<br />
Corrosion of Steel by Sprayed Fire-Resistive<br />
Material (SFRMs) Applied to Structural<br />
Members<br />
ASTM G21 Standard Practice for<br />
Determining Resistance of Synthetic<br />
Polymeric Materials to Fungi<br />
Tests developed by the City of San Francisco,<br />
Bureau of Building Inspection (SF)<br />
Abrasion Resistance Test Method<br />
Impact Penetration Test Method<br />
TABLE 1 PHYSICAL PROPERTIES OF MONOKOTE MK-6<br />
<strong>CEMENTITIOUS</strong> <strong>FIREPROOFING</strong> <strong>07812</strong><br />
SPEC-DATA ª and MANU-SPEC ª are registered trademarks of Reed Elsevier Inc. The ten part SPEC-DATA format conforms to the editorial style<br />
of The Construction Specifications Institute and is used with their permission. The manufacturer is responsible for technical accuracy. ©2006 Reed Construction Data. All Rights Reserved.<br />
Grace Construction Products<br />
U.S. Department of Veterans Affairs (VA) - VA<br />
H08-1<br />
U.S. Environmental Protection Agency (EPA) -<br />
EPA Regulation 40 CFR, Part 61, Sub-part M,<br />
Section 61:148<br />
APPROVALS<br />
International Building Code (IBC)<br />
Building Officials and Code Administrators<br />
International Inc. (BOCA)<br />
International Conference of Building<br />
Officials (ICBO)<br />
Uniform Building Code (UBC)<br />
Southern Building Code Congress<br />
International, Inc. (SBCCI)<br />
PHYSICAL/CHEMICAL PROPERTIES<br />
Monokote MK-6s and MK-6/HY Structural Steel<br />
Fireproofing exhibit the properties indicated in<br />
Table 1.<br />
FIRE RATING<br />
Underwriters Laboratories, Inc. (UL), fire ratings<br />
are provided in Table 2.<br />
5. Installation<br />
PREPARATORY WORK<br />
Steel must be free of oil, grease, loose mill<br />
scale, paint or any other substance that can<br />
impair proper adhesion. Where possible, all<br />
clips, hangers, supports, sleeves and other<br />
attachments should be in place prior to the<br />
application of the fireproofing.<br />
Property & test Recommended specifications Laboratory test values<br />
Bond strength (average), ASTM E736 > 200 psf (10 kPa) 339 psf (16 kPa)<br />
Compressive strength, ASTM E761 > 1200 psf (57 kPa) 1440 psf (69 kPa)<br />
Air erosion, ASTM E859 0.09 g/ft² (0.0 g/m²) 0.00 g/ft² (0.0 g/m²)<br />
Bond impact, ASTM E760 Does not crack, spall or Pass<br />
delaminate<br />
Deflection, ASTM E759 Does not crack, spall or Pass<br />
delaminate<br />
Surface burning, ASTM E84 Flamespread 0 Flamespread 0<br />
Smoke developed 0 Smoke developed 0<br />
Corrosion, ASTM E937 Does not promote corrosion Does not promote corrosion<br />
Fungi resistance, ASTM G21 No mold growth Pass (no growth)<br />
Impact penetration, City of San Francisco test < 6 cm³ < 3.3 cm³<br />
Abrasion resistance, City of San Francisco test < 15 cm³ < 8.3 cm³
®<br />
APPLICATION METHODS<br />
Multiple passes may be required to build the<br />
material up to the thickness required to<br />
achieve the fire resistance rating.<br />
Field inspection for thickness, density and<br />
bond strength by an independent agency is<br />
recommended and may be required by the<br />
local building code jurisdiction. Any areas with<br />
insufficient thickness or damage by subsequent<br />
trades must be patched to the appropriate<br />
thickness to maintain the indicated fire<br />
resistance rating.<br />
6. Availability & Cost<br />
AVAILABILITY<br />
Sales representatives and manufacturing facilities<br />
are located throughout North America,<br />
Latin America, Europe and Asia.<br />
COST<br />
Contact a Grace sales representative for cost<br />
information.<br />
7. Warranty<br />
Contact a Grace representative for warranty<br />
details.<br />
8. Maintenance<br />
No maintenance is required. Contact a qualified<br />
Monokote contractor to patch areas<br />
of fireproofing material disturbed by later<br />
activity.<br />
9. Technical Services<br />
Grace sales representatives are trained to<br />
provide specification and jobsite assistance.<br />
Contact Grace for the nearest office.<br />
10. Filing Systems<br />
Reed First Source<br />
AIA MASTERSPECª Section 07811 - Sprayed<br />
Fire-Resistive Material<br />
General Services Administration (GSA) -<br />
AIA/SC/GSA Specification Section 07811<br />
NAVFACENGCOM Guide Specification NFGS-<br />
07810B Spray Applied Fireproofing<br />
Additional product information is available<br />
from the manufacturer.<br />
W.R. Grace & Co.-Conn. hopes the information here will be helpful. It<br />
is based upon data and knowledge considered to be true and accurate<br />
and is offered for the users’ consideration, investigation and verification,<br />
but we do not warrant the results to be obtained. Please<br />
read all statements, recommendations and suggestions in conjunction<br />
with our conditions of sale, which apply to all goods supplied by<br />
us. No statement, recommendation or suggestion is intended for any<br />
use which would infringe any patent or copyright. W.R. Grace & Co.-<br />
Conn., 62 Whittemore Avenue, Cambridge, MA 02140. In Canada, W.R.<br />
Grace & Co. Canada, Ltd., 294 Clements Road, West, Ajax, Ontario,<br />
Canada L1S 3C6.<br />
<strong>CEMENTITIOUS</strong> <strong>FIREPROOFING</strong> <strong>07812</strong><br />
TABLE 2 UL FIRE RESISTANCE DIRECTORY DESIGNS UTILIZING GRACE MONOKOTE 1<br />
SPEC-DATA ª and MANU-SPEC ª are registered trademarks of Reed Elsevier Inc. The ten part SPEC-DATA format conforms to the editorial style<br />
of The Construction Specifications Institute and is used with their permission. The manufacturer is responsible for technical accuracy. ©2006 Reed Construction Data. All Rights Reserved.<br />
Grace Construction Products<br />
Restrained assembly Unrestrained assembly<br />
rating (hr) rating (hr)<br />
Construction<br />
Protected floor/ceiling systems<br />
1 1 1/2 2 3 4 UL Design No. 1 1 1/2 2 3 4<br />
Electrified floor options ■ ■ ■ ■ ■ D739 ■ ■ ■ ■ ■<br />
Fluted deck only ■ ■ ■ ■ ■ D779 ■ ■ ■ ■ ■<br />
Unclassified painted deck ■ ■ ■ D744 ■ ■ ■<br />
Form deck ■ ■ ■ ■ D780 ■ ■ ■ ■<br />
Fluted deck, 3 1/4" (83 mm) lightweight concrete<br />
Unprotected floor/ceiling systems<br />
■ ■ ■ ■ ■ D782 ■ ■ ■ ■ ■<br />
Fluted and cellular deck ■ ■ ■ ■ D925 5 ■ ■ ■ ■<br />
Epicore deck/Versa-deck<br />
Concrete systems<br />
■ ■ ■ D917<br />
Pan-joist/Poured-in-place ■ J701 ■<br />
Slab/Poured-in-place ■ ■ ■ ■ ■ J709, J712 ■ ■ ■ ■ ■<br />
Precast tees ■ ■ ■ J704, J705 ■ ■ ■<br />
Precast - Hollow core<br />
Roof/ceiling systems<br />
■ ■ ■ J919 ■ ■ ■<br />
IRMA roof ■ ■ ■ P714 ■ ■ ■<br />
Polystyrene foam insulation ■ ■ ■ ■ P732 ■ ■ ■ ■<br />
Polyisocyanurate foam insulation ■ ■ ■ ■ P732 ■ ■ ■ ■<br />
Spray polyurethane foam insulation ■ ■ ■ ■ P733 ■ ■ ■ ■<br />
Mineral and fiberboard roof insulation ■ ■ ■ ■ P732 ■ ■ ■ ■<br />
Lightweight insulating concrete roof deck ■ ■ ■ P936 5 ■ ■ ■<br />
Beams/joists 2<br />
Beams only - Floor systems, protected ■ ■ ■ ■ ■ N706, N779 ■ ■ ■ ■ ■<br />
Beams only - Floor systems, unprotected ■ ■ ■ ■ ■ N708, N782 ■ ■ ■ ■ ■<br />
Joist only - Floor systems ■ ■ ■ ■ ■ N736 ■ ■ ■ ■ ■<br />
■ ■ ■ ■ N777 ■ ■ ■ ■<br />
Beam only - Roof systems, unprotected ■ ■ ■ ■ ■ S735 ■ ■ ■ ■ ■<br />
Beam only - Roof systems, protected ■ ■ ■ ■ ■ S734 ■ ■ ■ ■ ■<br />
Joist only - Roof systems, protected ■ ■ ■ ■ S728 ■ ■ ■ ■<br />
Joist only - Roof systems, unprotected ■ ■ ■ ■ S736 ■ ■ ■ ■<br />
Columns 3<br />
W6 × 9 to W14 × 730<br />
(SI: W150 × 13 to W360 × 1086)<br />
W shape steel column 4 formula<br />
■ ■ ■ ■ ■ X772, Y715 ■ ■ ■ ■ ■<br />
Tube and pipe columns ■ ■ ■ ■ ■ X771, Y710 ■ ■ ■ ■ ■<br />
Concrete-filled columns ■ ■ ■ ■ ■ X791 ■ ■ ■ ■ ■<br />
1 Refer to the UL design listing for concrete type, beam sizes, composite beam, deck profile, trench header and electrical<br />
inserts for covering type and other construction details.<br />
2 Ratings for N or S series designs refer to restrained or unrestrained beam ratings.<br />
3 Column ratings do not fall under restrained or unrestrained beam ratings.<br />
4 Column W/D must be between 0.33 and 6.62.<br />
5 Unrestrained ratings are subject to deck gauge and span limitations.<br />
Monokote, MK-6, MK-6/HY and Spatterkote are registered trademarks<br />
of W.R. Grace & Co.-Conn. Copyright 2005 W. R. Grace & Co.-Conn.<br />
AIA MASTERSPEC is a registered copyright of the American Institute of<br />
Architects.<br />
MK-280N 8/05 Printed in U.S.A. MGH/LI/3M


