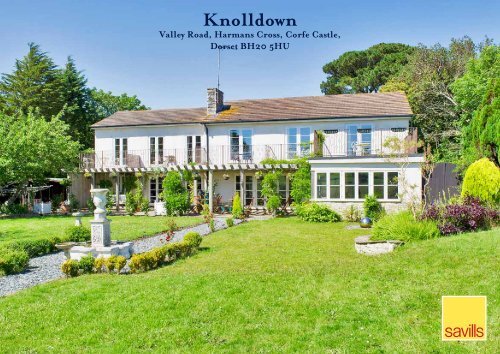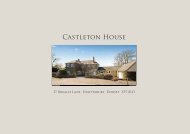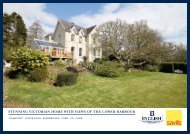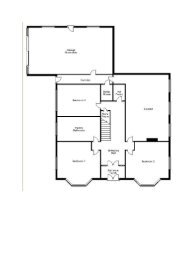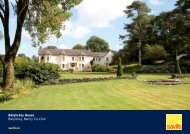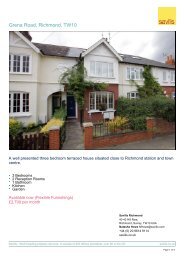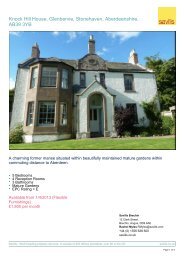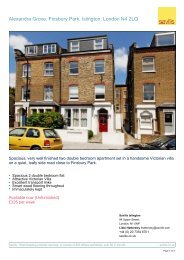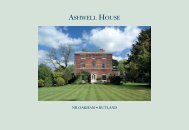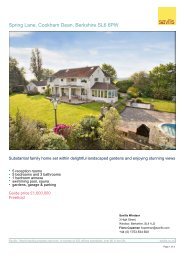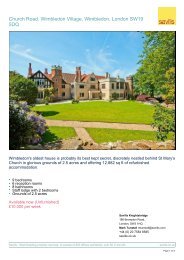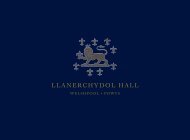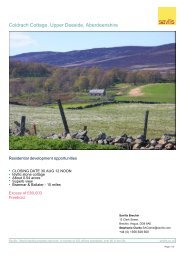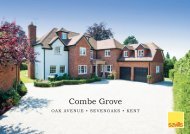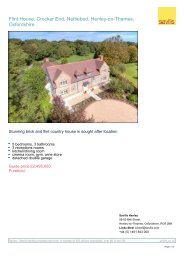Knolldown - Savills
Knolldown - Savills
Knolldown - Savills
Create successful ePaper yourself
Turn your PDF publications into a flip-book with our unique Google optimized e-Paper software.
<strong>Knolldown</strong><br />
Valley Road, Harmans Cross, Corfe Castle,<br />
Dorset BH20 5HU
KnollDown<br />
beautifully appointed house situated in<br />
a working vineyard<br />
Reception hall w cloakrooms w sitting room w dining room<br />
w bar w kitchen/breakfast room w 10 bedrooms all with<br />
en-suite facilities w large south facing terrace w first floor<br />
balcony w games room w winery w private drive and wide<br />
parking and turning area w attractive gardens w established<br />
south facing vineyard w about 4 acres<br />
Description<br />
<strong>Knolldown</strong> is a substantial house which was the subject of<br />
a programme of major improvement when it was acquired<br />
by the present owners in 2007. At that time it was changed<br />
from a Bed & Breakfast establishment into a boutique<br />
hotel and restaurant. In recent months it has operated as a<br />
“Whole House Let” with 10 beautifully appointed bedrooms<br />
all with first class en-suite facilities. 5 of the bedrooms<br />
enjoy balconies with magnificent south facing views across<br />
the valley where the award-winning Swanage Team Railway<br />
runs. There are superb ground floor reception rooms with<br />
French windows opening on to an extensive terrace. Within<br />
the grounds is a well established vineyard, originally planted<br />
in 2000 which currently produces up to 3000 bottles a year<br />
at an en-suite winery.<br />
situation<br />
Harmans Cross is a small village situated within the Isle<br />
of Purbeck between the historic village of Corfe Castle (2<br />
miles) and the seaside town of Swanage (3 miles). Much of<br />
the surrounding area is classified as being of Outstanding<br />
Natural Beauty and incorporates a World Heritage Coastline.<br />
There are excellent bathing beaches at Swanage and Studland<br />
and several excellent golf courses in the area including Isle<br />
of Purbeck (5 miles). From Wareham (7 miles) there is an<br />
intercity rail service to London (Waterloo), the journey<br />
taking approximately 2 hours. The larger towns of Poole<br />
and Bournemouth are within easy motoring distance.
accommoDation<br />
Please see floor plans.<br />
Directions<br />
From Wareham take the a352 Swanage road and after<br />
approximately 5 miles the village of corfe castle will be<br />
reached. Drive through the village and continue towards<br />
Swanage and after approximately 1 mile the village of<br />
Harmans cross will be reached. continue for 500 metres<br />
and <strong>Knolldown</strong> (also The Purbeck Vineyard) is signed on<br />
the right hand side of the road. enter through the gates and<br />
continue up the private drive to the house.<br />
energy Performance: a copy of the full energy Performance<br />
certificate is available upon request.<br />
Viewing: Strictly by appointment with <strong>Savills</strong>.<br />
Local authority: Purbeck District council, Westport<br />
House, Westport Road, Wareham, Dorset BH20 4PP.<br />
Telephone 01929 556561.<br />
<strong>Savills</strong> Wimborne<br />
Peter Lane<br />
plane@savills.com<br />
01202 856 800<br />
savills.co.uk<br />
IMPORTanT nOTIce:<br />
Dining Room 1<br />
4.73 x 3.91<br />
15'6" x 12'10"<br />
Dining Room 2<br />
3.93 x 3.34<br />
12'11" x 10'11"<br />
Kitchen/<br />
Breakfast Room<br />
5.53 x 3.93<br />
18'2" x 12'11"<br />
(Maximum)<br />
Scan for more info<br />
Games Room<br />
4.80 x 4.74<br />
15'9" x 15'7"<br />
Sitting Room<br />
6.65 x 4.27<br />
21'10" x 14'0"<br />
F/P<br />
Hall<br />
3.88 x 3.62<br />
12'9" x 11'11"<br />
4.18 x 2.89<br />
13'9" x 9'6"<br />
<strong>Knolldown</strong>, Harmans Cross, Corfe Castle<br />
Approximate Gross Internal Area<br />
Main House = 4,460 sq ft / 414 sq m<br />
Wine Cellar = 509 sq ft / 47 sq m<br />
Games Room = 247 sq ft / 23 sq m<br />
Total = 5,216 sq ft / 484 sq m<br />
Bar<br />
5.58 x 4.95<br />
18'4" x 16'3"<br />
(Maximum)<br />
<strong>Savills</strong>, their clients and any joint agents give notice that: 1: They are not authorised to make or give any representations or warranties in relation to the property either here or elsewhere, either on their own behalf or on<br />
behalf of their client or otherwise. They assume no responsibility for any statement that may be made in these particulars. These particulars do not form part of any offer or contract and must not be relied upon as statements<br />
or representations of fact. 2: any areas, measurements or distances are approximate. The text, photographs and plans are for guidance only and are not necessarily comprehensive. It should not be assumed that the property<br />
has all necessary planning, building regulation or other consents and <strong>Savills</strong> have not tested any services, equipment or facilities. Purchasers must satisfy themselves by inspection or otherwise.<br />
Bedroom 8<br />
3.92 x 2.60<br />
12'10" x 8'6"<br />
Bedroom 1<br />
5.01 x 2.50<br />
16'5" x 8'2"<br />
Bedroom 4<br />
3.88 x 3.33<br />
12'9" x 10'11"<br />
Bedroom 6<br />
4.03 x 3.13<br />
13'3" x 10'3"<br />
(Maximum)<br />
Ground Floor First Floor<br />
Bedroom 7<br />
4.07 x 2.91<br />
13'4" x 9'7"<br />
Bedroom 9<br />
3.57 x 2.72<br />
11'9" x 8'11"<br />
Bedroom 3<br />
3.89 x 3.89<br />
12'9" x 12'9"<br />
FOR ILLUSTRATIVE PURPOSES ONLY - NOT TO SCALE<br />
The position & size of doors, windows, appliances and other features are approximate only.<br />
© ehouse. Unauthorised reproduction prohibited. Drawing ref. dig/8160882/SPV<br />
Sky<br />
Sky<br />
Wine Store<br />
10.43 x 4.53<br />
34'3" x 14'10"<br />
Bedroom 5<br />
4.29 x 3.49<br />
14'1" x 11'5"<br />
4.21 x 2.27<br />
13'10" x 7'5"<br />
Sky<br />
Sky<br />
Bedroom 10<br />
3.09 x 2.61<br />
10'2" x 8'7"<br />
Bedroom 2<br />
4.20 x 2.82<br />
13'9" x 9'3"


