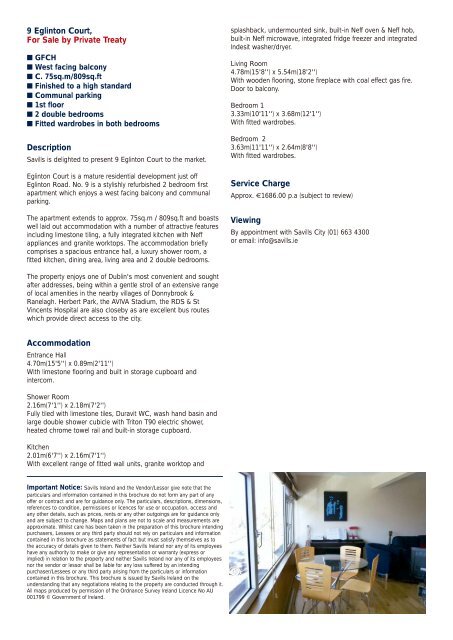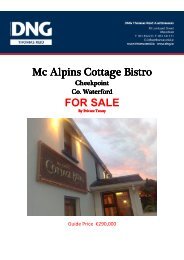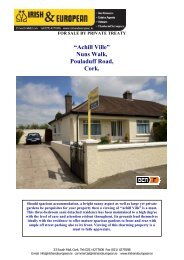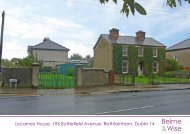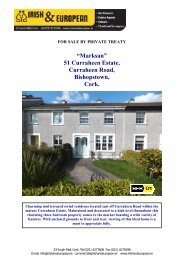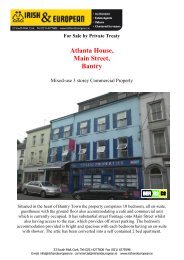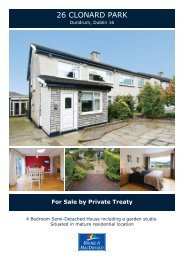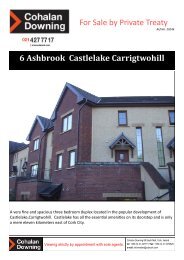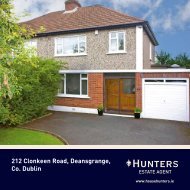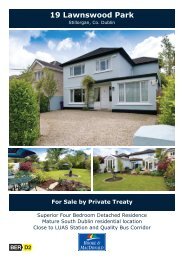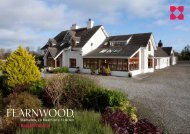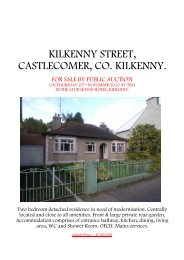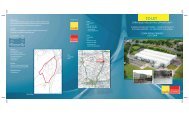Brochure - Savills
Brochure - Savills
Brochure - Savills
Create successful ePaper yourself
Turn your PDF publications into a flip-book with our unique Google optimized e-Paper software.
9 Eglinton Court,<br />
For Sale by Private Treaty<br />
■ GFCH<br />
■ West facing balcony<br />
■ C. 75sq.m/809sq.ft<br />
■ Finished to a high standard<br />
■ Communal parking<br />
■ 1st floor<br />
■ 2 double bedrooms<br />
■ Fitted wardrobes in both bedrooms<br />
Description<br />
<strong>Savills</strong> is delighted to present 9 Eglinton Court to the market.<br />
Eglinton Court is a mature residential development just off<br />
Eglinton Road. No. 9 is a stylishly refurbished 2 bedroom first<br />
apartment which enjoys a west facing balcony and communal<br />
parking.<br />
The apartment extends to approx. 75sq.m / 809sq.ft and boasts<br />
well laid out accommodation with a number of attractive features<br />
including limestone tiling, a fully integrated kitchen with Neff<br />
appliances and granite worktops. The accommodation briefly<br />
comprises a spacious entrance hall, a luxury shower room, a<br />
fitted kitchen, dining area, living area and 2 double bedrooms.<br />
The property enjoys one of Dublin's most convenient and sought<br />
after addresses, being within a gentle stroll of an extensive range<br />
of local amenities in the nearby villages of Donnybrook &<br />
Ranelagh. Herbert Park, the AVIVA Stadium, the RDS & St<br />
Vincents Hospital are also closeby as are excellent bus routes<br />
which provide direct access to the city.<br />
Accommodation<br />
Entrance Hall<br />
4.70m(15'5'') x 0.89m(2'11'')<br />
With limestone flooring and built in storage cupboard and<br />
intercom.<br />
Shower Room<br />
2.16m(7'1'') x 2.18m(7'2'')<br />
Fully tiled with limestone tiles, Duravit WC, wash hand basin and<br />
large double shower cubicle with Triton T90 electric shower,<br />
heated chrome towel rail and built-in storage cupboard.<br />
Kitchen<br />
2.01m(6'7'') x 2.16m(7'1'')<br />
With excellent range of fitted wall units, granite worktop and<br />
Important Notice: <strong>Savills</strong> Ireland and the Vendor/Lessor give note that the<br />
particulars and information contained in this brochure do not form any part of any<br />
offer or contract and are for guidance only. The particulars, descriptions, dimensions,<br />
references to condition, permissions or licences for use or occupation, access and<br />
any other details, such as prices, rents or any other outgoings are for guidance only<br />
and are subject to change. Maps and plans are not to scale and measurements are<br />
approximate. Whilst care has been taken in the preparation of this brochure intending<br />
purchasers, Lessees or any third party should not rely on particulars and information<br />
contained in this brochure as statements of fact but must satisfy themselves as to<br />
the accuracy of details given to them. Neither <strong>Savills</strong> Ireland nor any of its employees<br />
have any authority to make or give any representation or warranty (express or<br />
implied) in relation to the property and neither <strong>Savills</strong> Ireland nor any of its employees<br />
nor the vendor or lessor shall be liable for any loss suffered by an intending<br />
purchaser/Lessees or any third party arising from the particulars or information<br />
contained in this brochure. This brochure is issued by <strong>Savills</strong> Ireland on the<br />
understanding that any negotiations relating to the property are conducted through it.<br />
All maps produced by permission of the Ordnance Survey Ireland Licence No AU<br />
001799 © Government of Ireland.<br />
splashback, undermounted sink, built-in Neff oven & Neff hob,<br />
built-in Neff microwave, integrated fridge freezer and integrated<br />
Indesit washer/dryer.<br />
Living Room<br />
4.78m(15'8'') x 5.54m(18'2'')<br />
With wooden flooring, stone fireplace with coal effect gas fire.<br />
Door to balcony.<br />
Bedroom 1<br />
3.33m(10'11'') x 3.68m(12'1'')<br />
With fitted wardrobes.<br />
Bedroom 2<br />
3.63m(11'11'') x 2.64m(8'8'')<br />
With fitted wardrobes.<br />
Service Charge<br />
Approx. €1686.00 p.a (subject to review)<br />
Viewing<br />
By appointment with <strong>Savills</strong> City (01) 663 4300<br />
or email: info@savills.ie


