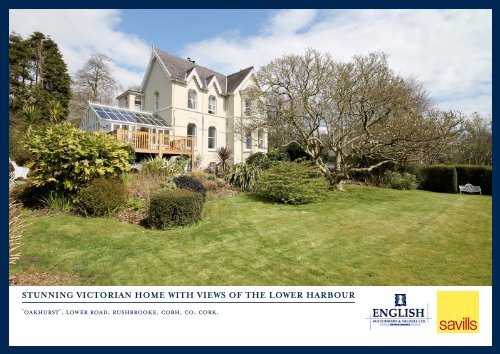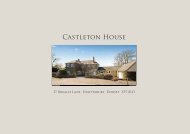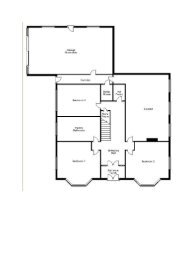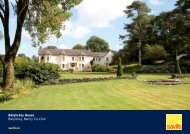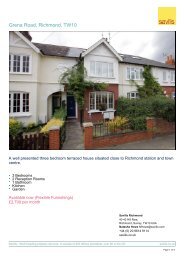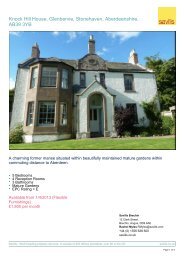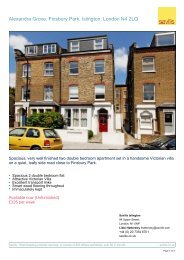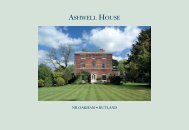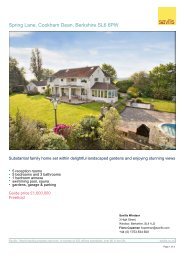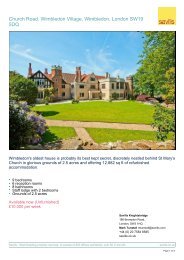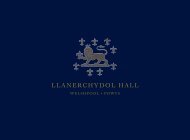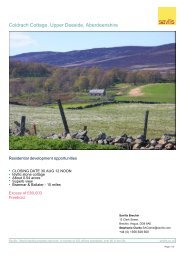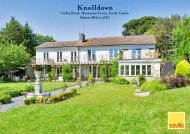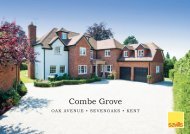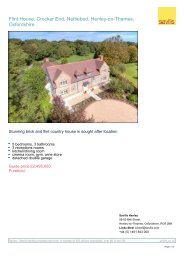Brochure - Savills
Brochure - Savills
Brochure - Savills
You also want an ePaper? Increase the reach of your titles
YUMPU automatically turns print PDFs into web optimized ePapers that Google loves.
STUNNING VICTORIAN HOME WITH VIEWS OF THE LOWER HARBOUR<br />
‘oakhurst’, lower road, rushbrooke, cobh, co. cork.
‘Oakhurst’<br />
For Sale by Private Treaty<br />
R7746<br />
■ Magnificent Victorian detached home<br />
■ Picturesque views of the Lower Harbour<br />
■ Distinctive and attractive façade<br />
■ Sympathetically restored<br />
■ Standing on approx. 0.20 hectare (0.5 acre)<br />
■ Working shutters throughout<br />
■ 11 foot ceilings to the ground floor<br />
■ Independent 3 bed accommodation<br />
■ Reception rooms south facing<br />
■ Built in c. 1850’s<br />
■ Approx. 401 sq m (4,318 sq ft)<br />
Description<br />
Magnificent 4 bedroom Victorian detached<br />
residence spaciously arranged over three floors<br />
offering fine living accommodation. At first glance,<br />
one cannot fail to be captivated by the distinctive<br />
and attractive façade which sets the tone for the<br />
wonderful accommodation to follow. Internally, this<br />
home boasts distinctive period characteristics<br />
including elegant room proportions, original<br />
fireplaces, sash windows, detailed cornicing and<br />
centre pieces. At garden level there is the option of<br />
a 3 bed self-catering accommodation with own<br />
door access and independent facilities (while also<br />
having stairwell access to main house).<br />
This unique home enjoys an enviable harbour front<br />
location only minutes from Cobh town. Close by<br />
are a selection of local amenities and services<br />
including picturesque seafront walks and the<br />
regular rail and ferry links to Cork city.<br />
The owner has hankered away many a happy hour<br />
in the half acre of private mature grounds. The<br />
gardens are awash with a variety of shrubbery,<br />
trees and attractive planting.<br />
Accommodation<br />
Ground Floor<br />
Entrance Porch<br />
Original decorative tiled flooring, dado rail, glazed<br />
double doors lead to entrance hall with glazing<br />
overhead, ornate cornicing to ceiling.<br />
Hallway<br />
Ornate cornicing to ceiling, cloakroom with pine<br />
panelled walls, door to conservatory.<br />
Guest WC<br />
WC, WHB with antique cistern, pine panelled<br />
walls.<br />
Drawing Room<br />
Marble fireplace, decorative tiled insert, ornate<br />
cornicing to ceiling, centre rose, sliding doors to<br />
dining room/family room, picture rail, bay window.<br />
Dining Room/Family Room<br />
Painted slate fireplace with cast iron and tiled<br />
insert, ornate cornicing to ceiling, glazed double<br />
doors to conservatory, picture rail.<br />
Conservatory<br />
Ruhm conservatory, double glazed UV tinted<br />
glass, red brick tiled floor, double doors to deck<br />
area, single glazed doors leads to herb garden,<br />
abundance of light.<br />
Kitchen<br />
Fully fitted pine kitchen, tiled surround, oil fired<br />
Aga, cornicing to ceiling, 1 1 ⁄2 drainer sink, solid<br />
pine worktop, integrated fridge, integrated<br />
dishwasher, larder with an abundance of shelving.<br />
Washroom<br />
Plumbed for washing machine.<br />
First Floor<br />
Half Landing<br />
Hot press.
Master bedroom<br />
Cornicing to ceiling, fireplace, carpet.<br />
En Suite<br />
Electric fully tiled shower, WC, WHB with overhead<br />
mirror, carpet.<br />
Bedroom 2<br />
Fireplace, bay window, cornicing to ceiling, carpet.<br />
Bedroom 3<br />
Fireplace, carpet.<br />
Bedroom 4<br />
Carpet.<br />
Bathroom<br />
Cast iron bath, WC, WHB, part panelled walls to<br />
dado height, picture rail, access to part floored attic.<br />
Apartment/Lower Garden Level<br />
Option for separate guest apartment with own<br />
access as well as access from the main residence<br />
internally.<br />
Entrance Hall<br />
Tiled flooring.<br />
Living Room<br />
Bay window, carpet, eyeball lighting.<br />
Kitchen/ Dining Room<br />
Fitted wall and floor units, plumbed for washing<br />
machine, single drainer sink, linoleum flooring, tiled<br />
splash back.<br />
Bedroom 1<br />
Wall lights, carpet.<br />
Walk-in Wardrobe<br />
En Suite<br />
Electric shower over bath, WC, WHB, door from<br />
bathroom to hall, tiled flooring, tiled walls.<br />
Bedroom 2<br />
Carpet.<br />
En Suite<br />
Electric shower, bath, WC, WHB, part tiled walls and<br />
tiled flooring.<br />
Bedroom 3<br />
Carpet.<br />
En Suite<br />
Electric shower, WC, WHB, part tiled walls, tiled<br />
floor.<br />
Utility Room<br />
Belfast sink, coal bunker off exterior coal chute.<br />
Outside<br />
■ Approx. 0.2 hectares (0.5 acre) of manicured<br />
grounds<br />
■ Landscaping which includes a variety of planting<br />
such as Pittosporum, Rhododendron, Lily of the<br />
Valley, Camelia and Magnolias to name but a<br />
few….<br />
BER Rating<br />
BER Exempt<br />
Viewing<br />
By appointment with Joint Agents<br />
<strong>Savills</strong> Cork<br />
(021) 427 1371 or email:cork@savills.ie<br />
Or<br />
English Auctioneers<br />
(021) 481 1494 or email info@cobhproperty.com<br />
<strong>Savills</strong> Cork<br />
11 South Mall, Cork<br />
cork@savills.ie<br />
+353 (0)21 4271371<br />
<strong>Savills</strong> Dublin<br />
32 Molesworth Street, Dublin<br />
2<br />
info@savills.ie<br />
+353 (0)1 6634350
For identification purposes only, not to scale<br />
Important Notice: <strong>Savills</strong> Ireland and the Vendor/Lessor give note that the particulars and information contained in this brochure do not form any part of any offer or contract and are for guidance only. The particulars, descriptions, dimensions, references<br />
to condition, permissions or licences for use or occupation, access and any other details, such as prices, rents or any other outgoings are for guidance only and are subject to change. Maps and plans are not to scale and measurements are approximate.<br />
Whilst care has been taken in the preparation of this brochure intending purchasers, Lessees or any third party should not rely on particulars and information contained in this brochure as statements of fact but must satisfy themselves as to the accuracy of<br />
details given to them. Neither <strong>Savills</strong> Ireland nor any of its employees have any authority to make or give any representation or warranty (express or implied) in relation to the property and neither <strong>Savills</strong> Ireland nor any of its employees nor the vendor or lessor<br />
shall be liable for any loss suffered by an intending purchaser/Lessees or any third party arising from the particulars or information contained in this brochure. This brochure is issued by <strong>Savills</strong> Ireland on the understanding that any negotiations relating to the<br />
property are conducted through it. All maps produced by permission of the Ordnance Survey Ireland Licence No AU 001799 © Government of Ireland.


