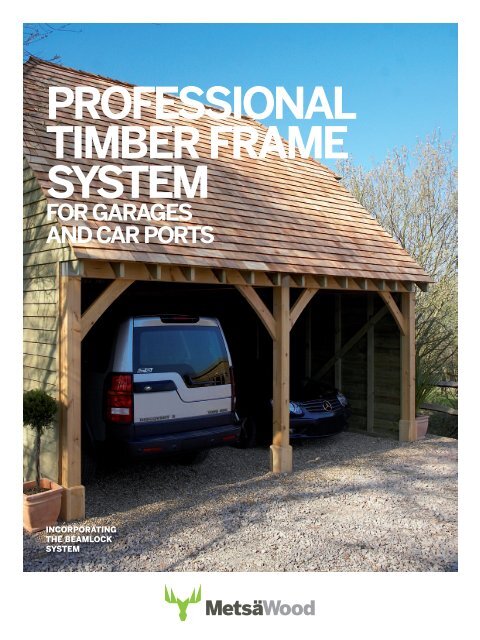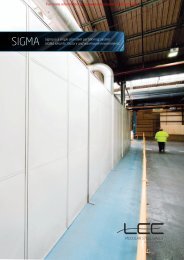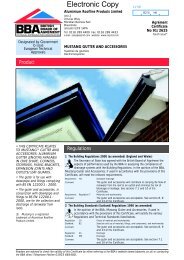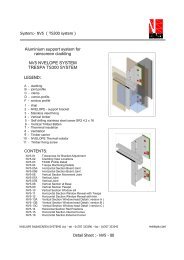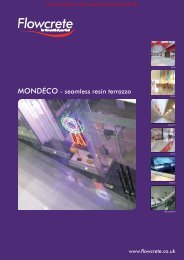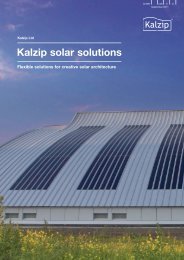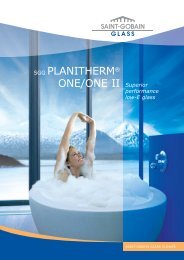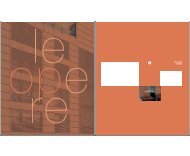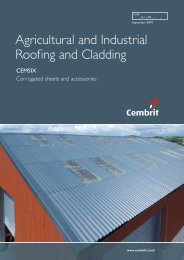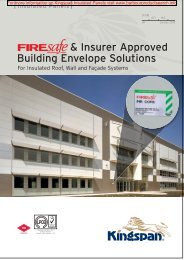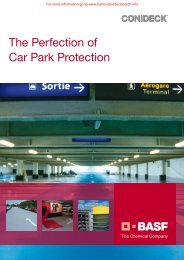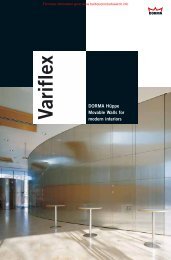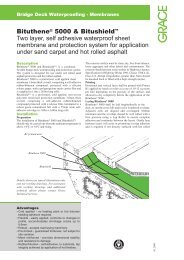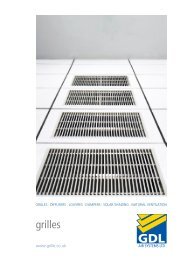Beamlock System Catalogue - Barbour Product Search
Beamlock System Catalogue - Barbour Product Search
Beamlock System Catalogue - Barbour Product Search
You also want an ePaper? Increase the reach of your titles
YUMPU automatically turns print PDFs into web optimized ePapers that Google loves.
PROFESSIONAL<br />
TIMBER FRAME<br />
SYSTEM<br />
FOR GARAGES<br />
AND CAR PORTS<br />
INCORPORATING<br />
THE BEAMLOCK<br />
SYSTEM
CONTENTS<br />
BUILDING WITH BEAMLOCK 03<br />
QUALITY CONSTRUCTION 04 - 05<br />
TWO BAY GARAGES OVERVIEW 06 - 07<br />
TWO BAY CAR PORTS OVERVIEW 08 - 09<br />
GARAGES<br />
HIPPED ROOF GARAGE<br />
TWO BAY WITH 40º ROOF PITCH 10<br />
BARN-END GARAGE<br />
TWO BAY WITH 45º ROOF PITCH 11<br />
GABLE-END GARAGE<br />
TWO BAY WITH 45º ROOF PITCH 12<br />
GABLE-END GARAGE<br />
TWO BAY WITH 28º ROOF PITCH 13<br />
CAR PORTS<br />
HIPPED ROOF CAR PORT<br />
TWO BAY WITH 40º ROOF PITCH 14<br />
BARN-END CAR PORT<br />
TWO BAY WITH 45º ROOF PITCH 15<br />
GABLE-END CAR PORT<br />
TWO BAY WITH 45º ROOF PITCH 16<br />
GABLE-END CAR PORT<br />
TWO BAY WITH 28º ROOF PITCH 17<br />
EXTENSION KIT<br />
FOR GARAGES AND CAR PORTS 18 - 19<br />
THE BENEFITS OF USING BEAMLOCK 20<br />
COMPONENTS,<br />
CARE AND MAINTENANCE 21<br />
POST SUPPORT<br />
AND FOUNDATION REQUIREMENTS 22<br />
GENERAL INFORMATION<br />
AND INSTALLATION 23<br />
02 PROFESSIONAL TIMBER FRAME SYSTEM – FOR GARAGES AND CAR PORTS
BUILDING WITH BEAMLOCK<br />
COULD NOT BE EASIER<br />
A high quality engineered system based upon the<br />
traditional oak bay framed method of construction,<br />
<strong>Beamlock</strong> achieves a traditional look with the reduced<br />
cost that only modern technology production methods<br />
can bring, and is quick and easy to build.<br />
<strong>Beamlock</strong> gives you a new trade: the look of traditional carpentry built with<br />
the reliability and precision of factory-cut components.<br />
<strong>Beamlock</strong> is a time-saver that’s delivered direct from factory to site<br />
and cuts construction times to the minimum. The results are stunning<br />
and long-lasting, yet the components are predictable, lightweight and easy<br />
to handle. There’s also the option of having a team of specialist engineers<br />
install it for you*.<br />
Although major components are pre-treated we would recommend an<br />
additional timber treatment to prolong the life of the structure.<br />
Your merchant knows how easily <strong>Beamlock</strong> goes together and what<br />
additional materials you'll need to further enhance the building.<br />
SO WHY CHOOSE BEAMLOCK<br />
STRONGER<br />
THAN OAK<br />
SAFE<br />
SITE<br />
TIME SAVING<br />
DESIGN<br />
Stronger than an oak<br />
mortise and tenon system.<br />
<strong>Beamlock</strong> is a ‘safe site’ product providing<br />
high-strength beams at easily managed lengths.<br />
Unique time-saving design, all key components<br />
are pre-cut and ready to fit.<br />
To specify <strong>Beamlock</strong> just follow our simple<br />
step-by-step guide...<br />
1 Select a garage or car port from the 16 featured in this brochure<br />
( for the complete range see pages 6-9)<br />
2 Specify whether you want your chosen structure to be supplied<br />
with or without cedar roof tiles<br />
3 Select the optional extension kit to increase the number of bays if<br />
required<br />
4 Specify whether you want our optional installation service*<br />
5 Discuss with your merchant any additional materials that you<br />
may require (roof felt, battens, tiles etc.)<br />
6 The garage or car port kit will be delivered direct to site within<br />
28 days of order confirmation<br />
* All structures must be erected on a suitably prepared foundation, which is not included in<br />
the optional installation service. See Foundation Requirements on page 22.<br />
DELIVERED<br />
DIRECT<br />
AVAILABLE<br />
NATIONWIDE<br />
INSTALLATION<br />
SERVICE *<br />
Delivery direct to site.<br />
Available nationwide through selected timber and<br />
builders’ merchants (for Northern Ireland and<br />
non-UK mainland areas please call for details).<br />
*Optional installation service available .<br />
Call 0845 601 7886 for details.<br />
FOR GARAGES AND CAR PORTS – PROFESSIONAL TIMBER FRAME SYSTEM 03
QUALITY CONSTRUCTION<br />
OPTIONAL CEDAR SHINGLES<br />
FEATHER-EDGE PROTECTIVE CLADDING<br />
VERTICAL SUB-FRAME UPRIGHTS<br />
<strong>Beamlock</strong> complies with BS EN 594 (interpreted to BS5268-6.1) for racking, BS6399 PT2 1997<br />
for wind loading and BS476-21 fire resistance and is preservative treated for Use Class 3.1.*<br />
*A SECONDARY PROTECTIVE COAT NEEDS TO BE APPLIED AND MAINTAINED TO ACHIEVE “USE CLASS 3.”<br />
TIMBER SHROUD POST-SUPPORT COVER<br />
If you have any queries please contact<br />
our helpline on 0845 601 7886<br />
04 PROFESSIONAL TIMBER FRAME SYSTEM – FOR GARAGES AND CAR PORTS
PRE-CUT AND<br />
PRE-TREATED RAFTERS<br />
HIGH-STRENGTH BEAMS<br />
138mm X 165mm<br />
PRE-CUT SUPPORTING BRACES<br />
SUBSTANTIAL SUPPORT POSTS<br />
138mm X 138mm<br />
Garage and car port models with a 28° pitch (see pages 13 and 17), fitted with cedar<br />
shingles, will achieve a maximum height of 3997mm (adjustable feet at maximum<br />
height) provided that they are erected on level foundations at ground level.<br />
Garage and car port models (28° pitch) supplied without the cedar shingle roof tiles achieve a<br />
maximum height of 3932mm to the top of the ridge board, provided that they are erected on<br />
level foundations at ground level. When selecting roofing materials careful consideration should<br />
be given to the manufacturer’s recommended installation as well as the overall height of the<br />
structure at the ridge, as this may affect planning requirements and therefore choice of material.<br />
DIAGONAL TIMBER WALL BRACES<br />
FOR GARAGES AND CAR PORTS – PROFESSIONAL TIMBER FRAME SYSTEM 05
TWO BAY GARAGES<br />
OVERVIEW<br />
<strong>Beamlock</strong> two bay garages are available in two options:<br />
1 Complete building with tile battens and cedar shingle tiles supplied.<br />
2 Skeletal framework with roof timbers and cladded walls only<br />
(roof battens and cedar tiles not included).<br />
1 HIPPED ROOF GARAGE WITH CEDAR SHINGLE TILED ROOF<br />
40º roof pitch<br />
2 HIPPED ROOF GARAGE<br />
40º roof pitch (Roof battens and cedar tiles not included)<br />
For full details see page 10<br />
1 BARN-END GARAGE WITH CEDAR SHINGLE TILED ROOF<br />
45º roof pitch<br />
2 BARN-END GARAGE<br />
45º roof pitch (Roof battens and cedar tiles not included)<br />
For full details see page 11<br />
If you have any queries please contact<br />
our helpline on 0845 601 7886<br />
06 PROFESSIONAL TIMBER FRAME SYSTEM – FOR GARAGES AND CAR PORTS
GARAGE FLOOR PLAN (APPLIES TO ALL GARAGES SHOWN)<br />
5.614m<br />
2.6m 2.6m<br />
4.94m<br />
5.216m<br />
ENTRANCE<br />
ENTRANCE<br />
FLOOR PLAN KEY<br />
BEAMS WITH WALLS<br />
BEAMS<br />
POSTS<br />
BRACES<br />
1 GABLE-END GARAGE WITH CEDAR SHINGLE TILED ROOF<br />
45º roof pitch<br />
2 GABLE-END GARAGE<br />
45º roof pitch (Roof battens and cedar tiles not included)<br />
For full details see page 12<br />
1 GABLE-END GARAGE WITH CEDAR SHINGLE TILED ROOF<br />
28º roof pitch<br />
2 GABLE-END GARAGE<br />
28º roof pitch (Roof battens and cedar tiles not included)<br />
For full details see page 13<br />
To add more bays to these garages<br />
see our extension kit on pages 18 & 19<br />
FOR GARAGES AND CAR PORTS – PROFESSIONAL TIMBER FRAME SYSTEM 07
trade professional<br />
TWO BAY CAR PORTS<br />
OVERVIEW<br />
<strong>Beamlock</strong> two bay car ports are available in two options:<br />
1 Complete building with tile battens and cedar shingle tiles supplied.<br />
2 Skeletal framework with roof timbers and cladded walls only<br />
roof battens and cedar tiles not included) .<br />
1 HIPPED ROOF CAR PORT WITH CEDAR SHINGLE TILED ROOF<br />
40º roof pitch<br />
2 HIPPED ROOF CAR PORT<br />
40º roof pitch (Roof battens and cedar tiles not included)<br />
For full details see page 14<br />
1 BARN-END CAR PORT WITH CEDAR SHINGLE TILED ROOF<br />
45º roof pitch<br />
2 BARN-END CAR PORT<br />
45º roof pitch (Roof battens and cedar tiles not included)<br />
For full details see page 15<br />
If you have any queries please contact<br />
our helpline on 0845 601 7886<br />
08 PROFESSIONAL TIMBER FRAME SYSTEM – FOR GARAGES AND CAR PORTS
trade professional<br />
CAR PORT FLOOR PLAN (APPLIES TO ALL CAR PORTS SHOWN)<br />
5.614m<br />
2.6m 2.6m<br />
4.94m<br />
ENTRANCE<br />
ENTRANCE<br />
FLOOR PLAN KEY<br />
BEAMS<br />
POSTS<br />
BRACES<br />
SUPPORT POSTS<br />
5.216m<br />
1 GABLE-END CAR PORT WITH CEDAR SHINGLE TILED ROOF<br />
45º roof pitch<br />
2 GABLE-END CAR PORT<br />
45º roof pitch (Roof battens and cedar tiles not included)<br />
For full details see page 16<br />
1 GABLE-END CAR PORT WITH CEDAR SHINGLE TILED ROOF<br />
28º roof pitch<br />
2 GABLE-END CAR PORT<br />
28º roof pitch (Roof battens and cedar tiles not included)<br />
For full details see page 17<br />
To add more bays to these garages<br />
see our extension kit on pages 18-19<br />
FOR GARAGES AND CAR PORTS – PROFESSIONAL TIMBER FRAME SYSTEM 09
HIPPED ROOF GARAGE<br />
TWO BAY WITH 40º ROOF PITCH<br />
1. Hipped roof garage with battens and<br />
cedar shingle roof tiles supplied.<br />
SIDE ELEVATION<br />
Min. 4.705m<br />
Max. 4.765m<br />
40º Span 4.94m<br />
Min. 2.15m<br />
Max. 2.21m<br />
2. Hipped roof garage supplied without cedar<br />
shingle roof tiles. Requires roofing material,<br />
covering approximately 44.73m 2 .<br />
5.216m<br />
For floor plan please refer to page 7<br />
1. SUPPLIED WITH ROOF BATTENS AND CEDAR TILES CODE<br />
Delivered 125281<br />
Delivered & Erected 125282<br />
NOTE: THIS STRUCTURE MUST BE ERECTED ON A SUITABLY<br />
PREPARED FOUNDATION, NOT INCLUDED IN THE OPTIONAL<br />
INSTALLATION SERVICE. SEE P.22 FOR FOUNDATION<br />
REQUIREMENTS. ALL DIMENSIONS ARE APPROXIMATE.<br />
2. SUPPLIED WITHOUT ROOF BATTENS AND CEDAR TILES CODE<br />
Delivered 125279<br />
Delivered & Erected 125280<br />
If you have any queries please contact<br />
our helpline on 0845 601 7886<br />
10 PROFESSIONAL TIMBER FRAME SYSTEM – FOR GARAGES AND CAR PORTS
BARN-END GARAGE<br />
TWO BAY WITH 45º ROOF PITCH<br />
1. Barn-end garage with battens and cedar<br />
shingle roof tiles supplied.<br />
SIDE ELEVATION<br />
Min. 5.145m<br />
Max. 5.205m<br />
45º<br />
Span 4.94m<br />
Min. 2.15m<br />
Max. 2.21m<br />
2. Barn-end garage supplied without cedar<br />
shingle roof tiles. Requires roofing material,<br />
covering approximately 47.36m 2 .<br />
5.216m<br />
For floor plan please refer to page 7<br />
1. SUPPLIED WITH ROOF BATTENS AND CEDAR TILES CODE<br />
Delivered 125285<br />
Delivered & Erected 125286<br />
NOTE: THIS STRUCTURE MUST BE ERECTED ON A SUITABLY<br />
PREPARED FOUNDATION, NOT INCLUDED IN THE OPTIONAL<br />
INSTALLATION SERVICE. SEE P.22 FOR FOUNDATION<br />
REQUIREMENTS. ALL DIMENSIONS ARE APPROXIMATE.<br />
2. SUPPLIED WITHOUT ROOF BATTENS AND CEDAR TILES CODE<br />
Delivered 125283<br />
Delivered & Erected 125284<br />
To add more bays to these garages<br />
see our extension kit on pages 18-19<br />
FOR GARAGES AND CAR PORTS – PROFESSIONAL TIMBER FRAME SYSTEM 11
GABLE-END GARAGE<br />
TWO BAY WITH 45º ROOF PITCH<br />
1. Gable-end garage with battens and cedar<br />
shingle roof tiles supplied.<br />
SIDE ELEVATION<br />
Min. 5.145m<br />
Max. 5.205m<br />
45º<br />
Span 4.94m<br />
Min. 2.15m<br />
Max. 2.21m<br />
2. Gable-end garage supplied without cedar<br />
shingle roof tiles. Requires roofing material,<br />
covering approximately 47.36m 2 .<br />
5.216m<br />
For floor plan please refer to page 7<br />
1. SUPPLIED WITH ROOF BATTENS AND CEDAR TILES CODE<br />
Delivered 125289<br />
Delivered & Erected 125290<br />
NOTE: THIS STRUCTURE MUST BE ERECTED ON A SUITABLY<br />
PREPARED FOUNDATION, NOT INCLUDED IN THE OPTIONAL<br />
INSTALLATION SERVICE. SEE P.22 FOR FOUNDATION<br />
REQUIREMENTS. ALL DIMENSIONS ARE APPROXIMATE.<br />
2. SUPPLIED WITHOUT ROOF BATTENS AND CEDAR TILES CODE<br />
Delivered 125287<br />
Delivered & Erected 125288<br />
If you have any queries please contact<br />
our helpline on 0845 601 7886<br />
12 PROFESSIONAL TIMBER FRAME SYSTEM – FOR GARAGES AND CAR PORTS
GABLE-END GARAGE<br />
TWO BAY WITH 28º ROOF PITCH<br />
A ridge height of under 4m is achievable with this<br />
model. The sub-4m ridge is relevant to permissible<br />
development without planning legislation, subject<br />
to other conditions, this may enable structures to<br />
be built without the need for planning permission.<br />
1. Gable-end garage with battens and cedar<br />
shingle roof tiles supplied.<br />
SIDE ELEVATION<br />
Span 4.94m<br />
Min. 2.15m<br />
Max. 2.21m<br />
Min. 3.937m<br />
Max. 3.997m<br />
28º<br />
2. Gable-end garage supplied without cedar<br />
shingle roof tiles. Requires roofing material,<br />
covering approximately 39.53m 2 .<br />
5.216m<br />
For floor plan please refer to page 7<br />
1. SUPPLIED WITH ROOF BATTENS AND CEDAR TILES CODE<br />
Delivered 125277<br />
Delivered & Erected 125278<br />
NOTE: THIS STRUCTURE MUST BE ERECTED ON A SUITABLY<br />
PREPARED FOUNDATION, NOT INCLUDED IN THE OPTIONAL<br />
INSTALLATION SERVICE. SEE P.22 FOR FOUNDATION<br />
REQUIREMENTS. ALL DIMENSIONS ARE APPROXIMATE.<br />
2. SUPPLIED WITHOUT ROOF BATTENS AND CEDAR TILES CODE<br />
Delivered 125275<br />
Delivered & Erected 125276<br />
To add more bays to these garages<br />
see our extension kit on pages 18-19<br />
FOR GARAGES AND CAR PORTS – PROFESSIONAL TIMBER FRAME SYSTEM 13
HIPPED ROOF CAR PORT<br />
TWO BAY WITH 40º ROOF PITCH<br />
1. Hipped roof car port with battens and cedar<br />
shingle roof tiles supplied.<br />
SIDE ELEVATION<br />
Min. 4.705m<br />
Max. 4.765m<br />
40º Span 4.94m<br />
Min. 2.15m<br />
Max. 2.21m<br />
2. Hipped roof car port supplied without cedar<br />
shingle roof tiles. Requires roofing material,<br />
covering approximately 44.73m 2 .<br />
5.216m<br />
For floor plan please refer to page 9<br />
1. SUPPLIED WITH ROOF BATTENS AND CEDAR TILES CODE<br />
Delivered 125263<br />
Delivered & Erected 125264<br />
NOTE: THIS STRUCTURE MUST BE ERECTED ON A SUITABLY<br />
PREPARED FOUNDATION, NOT INCLUDED IN THE OPTIONAL<br />
INSTALLATION SERVICE. SEE P.22 FOR FOUNDATION<br />
REQUIREMENTS. ALL DIMENSIONS ARE APPROXIMATE.<br />
2. SUPPLIED WITHOUT ROOF BATTENS AND CEDAR TILES CODE<br />
Delivered 125261<br />
Delivered & Erected 125262<br />
If you have any queries please contact<br />
our helpline on 0845 601 7886<br />
14 PROFESSIONAL TIMBER FRAME SYSTEM – FOR GARAGES AND CAR PORTS
BARN-END CAR PORT<br />
TWO BAY WITH 45º ROOF PITCH<br />
1. Barn-end car port with battens and cedar<br />
shingle roof tiles supplied.<br />
SIDE ELEVATION<br />
Min. 5.145m<br />
Max. 5.205m<br />
45º<br />
Span 4.94m<br />
Min. 2.15m<br />
Max. 2.21m<br />
2. Barn-end car port supplied without cedar<br />
shingle roof tiles. Requires roofing material,<br />
covering approximately 47.36m 2 .<br />
5.216m<br />
For floor plan please refer to page 9<br />
1. SUPPLIED WITH ROOF BATTENS AND CEDAR TILES CODE<br />
Delivered 125268<br />
Delivered & Erected 125269<br />
NOTE: THIS STRUCTURE MUST BE ERECTED ON A SUITABLY<br />
PREPARED FOUNDATION, NOT INCLUDED IN THE OPTIONAL<br />
INSTALLATION SERVICE. SEE P.22 FOR FOUNDATION<br />
REQUIREMENTS. ALL DIMENSIONS ARE APPROXIMATE.<br />
2. SUPPLIED WITHOUT ROOF BATTENS AND CEDAR TILES CODE<br />
Delivered 125265<br />
Delivered & Erected 125267<br />
To add more bays to these garages<br />
see our extension kit on pages 18-19<br />
FOR GARAGES AND CAR PORTS – PROFESSIONAL TIMBER FRAME SYSTEM 15
GABLE-END CAR PORT<br />
TWO BAY WITH 45º ROOF PITCH<br />
1. Gable-end car port with battens and cedar<br />
shingle roof tiles supplied.<br />
SIDE ELEVATION<br />
Min. 5.145m<br />
Max. 5.205m<br />
45º<br />
Span 4.94m<br />
Min. 2.15m<br />
Max. 2.21m<br />
2. Gable-end car port supplied without cedar<br />
shingle roof tiles. Requires roofing material,<br />
covering approximately 47.36m2.<br />
5.216m<br />
For floor plan please refer to page 9<br />
1. SUPPLIED WITH ROOF BATTENS AND CEDAR TILES CODE<br />
Delivered 125272<br />
Delivered & Erected 125274<br />
NOTE: THIS STRUCTURE MUST BE ERECTED ON A SUITABLY<br />
PREPARED FOUNDATION, NOT INCLUDED IN THE OPTIONAL<br />
INSTALLATION SERVICE. SEE P.22 FOR FOUNDATION<br />
REQUIREMENTS. ALL DIMENSIONS ARE APPROXIMATE.<br />
2. SUPPLIED WITHOUT ROOF BATTENS AND CEDAR TILES CODE<br />
Delivered 125270<br />
Delivered & Erected 125271<br />
If you have any queries please contact<br />
our helpline on 0845 601 7886<br />
16 PROFESSIONAL TIMBER FRAME SYSTEM – FOR GARAGES AND CAR PORTS
GABLE-END CAR PORT<br />
TWO BAY WITH 28º ROOF PITCH<br />
A ridge height of under 4m is achievable with this<br />
model. The sub-4m ridge is relevant to permissible<br />
development without planning legislation, subject to<br />
other conditions, this may enable structures to be built<br />
without the need for planning permission<br />
1. Gable-end car port with battens and cedar<br />
shingle roof tiles supplied.<br />
SIDE ELEVATION<br />
Span 4.94m<br />
Min. 2.15m<br />
Max. 2.21m<br />
Min. 3.937m<br />
Max. 3.997m<br />
28º<br />
2. Gable-end car port supplied without cedar<br />
shingle roof tiles. Requires roofing material,<br />
covering approximately 39.53m 2 .<br />
5.216m<br />
For floor plan please refer to page 9<br />
1. SUPPLIED WITH ROOF BATTENS AND CEDAR TILES CODE<br />
Delivered 125259<br />
Delivered & Erected 125260<br />
NOTE: THIS STRUCTURE MUST BE ERECTED ON A SUITABLY<br />
PREPARED FOUNDATION, NOT INCLUDED IN THE OPTIONAL<br />
INSTALLATION SERVICE. SEE P.22 FOR FOUNDATION<br />
REQUIREMENTS. ALL DIMENSIONS ARE APPROXIMATE.<br />
2. SUPPLIED WITHOUT ROOF BATTENS AND CEDAR TILES CODE<br />
Delivered 125256<br />
Delivered & Erected 125258<br />
To add more bays to these garages<br />
see our extension kit on pages 18-19<br />
FOR GARAGES AND CAR PORTS – PROFESSIONAL TIMBER FRAME SYSTEM 17
EXTENSION KIT<br />
FOR GARAGES AND CAR PORTS<br />
AVAILABLE IN 3 ROOF PITCHES: 45º, 40º & 28º<br />
8.352m<br />
2.6m 2.6m<br />
2.6m<br />
4.94m<br />
5.216m<br />
ENTRANCE<br />
ENTRANCE<br />
ENTRANCE<br />
GARAGE EXTENSION<br />
FLOOR PLAN<br />
FLOOR PLAN KEY<br />
EXTENSION BEAM<br />
WITH WALL<br />
EXTENSION BEAMS<br />
EXTENSION POSTS<br />
EXTENSION<br />
BRACES<br />
CAN BE<br />
USED ON ALL<br />
MODELS<br />
Extension kit shown<br />
for Barn-end garage.<br />
GARAGE EXTENSION KITS<br />
GARAGE TYPE DELIVERED DELIVERED AND ERECTED<br />
CODE<br />
CODE<br />
40° Hipped roof with roof battens and cedar tiles 125298 125300<br />
40° Hipped roof without roof battens and cedar tiles 125296 125297<br />
45° Gable/Barn-end with roof battens and cedar tiles 125303 125304<br />
45° Gable/Barn-end without roof battens and cedar tiles 125301 125302<br />
28° Gable-end with roof battens and cedar tiles 125294 125295<br />
28° Gable-end without roof battens and cedar tiles 125292 125293<br />
18 PROFESSIONAL TIMBER FRAME SYSTEM – FOR GARAGES AND CAR PORTS
8.352m<br />
2.6m 2.6m<br />
2.6m<br />
4.94m<br />
ENTRANCE<br />
ENTRANCE<br />
ENTRANCE<br />
CAR PORT EXTENSION<br />
FLOOR PLAN<br />
FLOOR PLAN KEY<br />
EXTENSION BEAMS<br />
EXTENSION POSTS<br />
EXTENSION<br />
BRACES<br />
Roofing material required to cover garage<br />
and car port single bay extensions:<br />
40º Hipped Roof<br />
Approximate coverage 20.88m 2<br />
45º Barn-end<br />
Approximate coverage 22.69m 2<br />
45º Gable-end<br />
Approximate coverage 22.69m 2<br />
5.216m<br />
28º Gable-end<br />
Approximate coverage 18.39m 2<br />
CAN BE<br />
USED ON ALL<br />
MODELS<br />
Extension kit shown<br />
for Barn-end car port.<br />
CAR PORT EXTENSION KITS<br />
CAR PORT TYPE DELIVERED DELIVERED AND ERECTED<br />
CODE<br />
CODE<br />
40° Hipped roof with roof battens & cedar tiles 125316 125318<br />
NOTE: EXTENSION KITS ARE SUITABLE TO EXTEND<br />
A GARAGE OR CAR PORT BY ONE ADDITIONAL BAY -<br />
IF MORE THAN ONE EXTENSION KIT IS REQUIRED<br />
FOR MULTIPLE APPLICATIONS PLEASE CONTACT<br />
OUR HELPLINE FOR ADVICE.<br />
40° Hipped roof without roof battens & cedar tiles 125314 125315<br />
45° Gable/Barn-end with roof battens & cedar tiles 125321 125322<br />
45° Gable/Barn-end without roof battens & cedar tiles 125319 125320<br />
28° Gable-end with roof battens & cedar tiles 125312 125313<br />
28° Gable-end without roof battens & cedar tiles 125310 125311<br />
If you have any queries please contact<br />
our helpline on 0845 601 7886<br />
FOR GARAGES AND CAR PORTS – PROFESSIONAL TIMBER FRAME SYSTEM 19
THE BENEFITS<br />
THE BENEFITS OF USING BEAMLOCK<br />
<strong>Beamlock</strong> Connection<br />
This timber connection is designed not only for high strength but also for use in our variable climate. Due to the fundamental<br />
connection relying on the steel plates and tubes matching up, the moisture changes in the wood do not cause any concern or<br />
inhibit the connection system from working efficiently and easily. The <strong>Beamlock</strong> connection system is made with a combination<br />
of high tensile stainless steel (grade 304L) and aluminium components. The <strong>Beamlock</strong> design is durable and can achieve a<br />
service life of up to 30 years for external exposure.<br />
Installation Advantages<br />
Choose either to self build or opt for the <strong>Beamlock</strong> installation service. Two people can easily build a <strong>Beamlock</strong> structure with<br />
minimal tools and skills. Simple assembly means that you will benefit from the unique time-saving design, reducing build times<br />
and labour costs. The modular concept also guarantees compact storage and transport solutions.<br />
1/2 Hour Fire Approval<br />
<strong>Beamlock</strong> <strong>System</strong> complies to BS 476-21 half hour fire exposure, which is considered suitable for the support of upper floor<br />
loading. This may negate the requirement for fire calculations if half hour fire determination is required.<br />
True 90˚ degree Angles<br />
The <strong>Beamlock</strong> <strong>System</strong> automatically creates appropriate angles and upright. Due to the simplicity of the connection system, you<br />
cannot get the angles wrong!<br />
Weight and Construction Advantages<br />
<strong>Beamlock</strong> is a safe site product providing strength at easily managed weights. Posts and beams are supplied in easily transportable<br />
modular lengths to a maximum of 4.968m. There is no need for a crane or multi-lift as two people can handle all components.<br />
Typically, on a 4.94m span, the <strong>Beamlock</strong> components weigh just 48kg. The <strong>Beamlock</strong> <strong>System</strong> has been designed to comply<br />
with wind code (BS6399).<br />
Kiln Drying<br />
All timber spends approximately 15 days in individual kilns drying out to 15% (+/- 3%) humidity. The timber contracts by<br />
about 10% and reduces in weight by about 40%.<br />
Treatment<br />
Factory-applied preservative treatment gives compliance for Use Class 3.1* allowing the frame to be exposed to the elements but<br />
requiring further application of protective surface coatings.<br />
Finish<br />
<strong>Beamlock</strong>’s major timber components are pre-treated and are ready to decorate. They are planed to the highest joinery standards<br />
and need no extra preparation before painting or staining.<br />
Quality<br />
<strong>Beamlock</strong>’s major timber components are manufactured to a consistent high quality. We provide joinery grade timber<br />
machined to +/- 1mm.<br />
End Tension Plate<br />
This attractive plate is also an essential technical component of the <strong>Beamlock</strong> <strong>System</strong>. Each unused face is finished off with the<br />
end plate which reduces the longitudinal stresses in the timber.<br />
*A SECONDARY PROTECTIVE COAT NEEDS TO BE APPLIED AND MAINTAINED TO ACHIEVE “USE CLASS 3.”<br />
20 PROFESSIONAL TIMBER FRAME SYSTEM – FOR GARAGES AND CAR PORTS
COMPONENTS,<br />
CARE AND MAINTENANCE<br />
BEAMLOCK COMPONENTS<br />
<strong>Beamlock</strong> uses a modular connection system that enables a quick and easy<br />
build, secure in the knowledge that our engineered components will fit<br />
together perfectly every time.<br />
2<br />
1<br />
2<br />
BEAM FIXING KIT<br />
POST FIXING KIT<br />
3<br />
4<br />
POST<br />
END TENSION PLATE<br />
5<br />
6<br />
BRACE<br />
7<br />
BEAM<br />
BASE PLATE<br />
(TIMBER SHROUD SUPPLIED TO CONCEAL<br />
BASE PLATE FIXING. SEE PAGE 22).<br />
7 1<br />
4<br />
5<br />
3<br />
CARE AND MAINTENANCE<br />
Preservative Treatment of Timber<br />
All <strong>Beamlock</strong> key timber components (frame and posts) have been treated<br />
with Vacsol Aqua double vacuum treatment.<br />
Cutting of the timber on site is unavoidable. This will expose untreated timber<br />
and it is imperative that crosscut, notches and bored holes be liberally swabbed<br />
with Vacsele End Grain Preservative.<br />
6<br />
Vacsol Aqua<br />
Vacsol Aqua is approved to standards and specifications of Building<br />
Regulations of England and Wales and Building Standards Scotland and<br />
the NHBC for many different applications and complies with the<br />
following standards:<br />
C1-10 BWPDA<br />
BS5707 (1997)<br />
BS5589 (1989)<br />
BS5268 Part 5 (1989) BS1186 (1986) BS5502<br />
BS6566 Part 7.<br />
The design life is for 30 years in Use Class 3*.<br />
*A secondary protective coat needs to be applied and maintained to achieve “Use Class 3.”<br />
Colour and Finish<br />
The timber colour is unaffected by the<br />
Vacsol Aqua treatment process, which<br />
leaves complete individual choice as to<br />
how the finished project can be decorated.<br />
If you have any queries please contact<br />
our helpline on 0845 601 7886<br />
FOR GARAGES AND CAR PORTS – PROFESSIONAL TIMBER FRAME SYSTEM 21
POST SUPPORT<br />
AND FOUNDATION REQUIREMENTS<br />
ADJUSTABLE POST SUPPORT<br />
The <strong>Beamlock</strong> <strong>System</strong> includes a comprehensive and unique post-to-ground<br />
fixing solution.<br />
1 2<br />
The specially engineered base plate is designed to maximise full support up to<br />
10 tons (tension pulling strength 1.3 tons) and at the same time positively fix<br />
the post to the ground below.<br />
MAX 60mm<br />
ADJUSTMENT<br />
MAX 60mm<br />
ADJUSTMENT<br />
An additional benefit is the 60mm (maximum) of height adjustment of<br />
the base plate for an over-site that may not be level, an ideal solution in<br />
garages where frequent washing may occur and where a gentle fall is<br />
required for drainage.<br />
TIMBER SHROUD<br />
COVERS FIXING<br />
COMPONENTS.<br />
There are two choices of fixing:<br />
1 New purpose-built ground bearing over-site<br />
(partially covered in concrete).<br />
2 New or existing suitable surface, drill and fix.<br />
300mm<br />
An additional 60mm can be achieved from the same post length giving a<br />
maximum eaves height of 2,210mm.<br />
90mm<br />
300mm<br />
THE POST SUPPORT ENSURES THAT THE TIMBER POST<br />
IS KEPT OUT OF THE GROUND.<br />
FOUNDATION REQUIREMENTS<br />
<strong>Beamlock</strong> garages and car ports are to be erected on suitably prepared and level<br />
foundations, in accordance with the Local Building Regulation requirements.<br />
Typically a foundation type is decided upon by relevant information such as<br />
soil conditions, frost, heave, proximity to surrounding vegetation, landscape<br />
contour (slope of site), fresh landfill, clay, sandstone, loamy soil, water table and<br />
structural load. These are all relevant issues that may affect the foundation type<br />
(strip, trench, raft or pad foundation). Excavation depth and width, concrete<br />
thickness and proximity of concrete to finished ground level is also very<br />
important in selecting the correct foundation type for your site to save costs.<br />
NOTE: IT IS THE HOMEOWNER OR CONTRACTOR’S<br />
RESPONSIBILITY TO LAY A SUITABLE FOUNDATION AND IS<br />
NOT PART OF METSÄ WOOD’S SERVICE PACKAGE.<br />
22 PROFESSIONAL TIMBER FRAME SYSTEM – FOR GARAGES AND CAR PORTS
GENERAL INFORMATION<br />
AND INSTALLATION<br />
GENERAL INFORMATION<br />
Planning<br />
<strong>Beamlock</strong> garages and car ports are to be erected on suitably prepared and<br />
level foundations, in accordance with the Local Building Regulation<br />
requirements. A full set of elevational plans suitable for planning<br />
submission are available.<br />
Call <strong>Beamlock</strong> Planline 0845 601 7886.<br />
Purchasing and lead times<br />
To order your <strong>Beamlock</strong> structure you will need to contact your local<br />
merchant. After placing your order you will be contacted to confirm your<br />
delivery address and to arrange for a convenient delivery time and date.<br />
Prior to delivery you will receive an order acknowledgement.<br />
Please allow 28 days for delivery.<br />
Delivery<br />
Deliveries are to UK mainland only, with suitable road access. Installation<br />
service only applies where the erection of the structure is within 25m of a<br />
suitable roadway access.<br />
Timber specifications<br />
Full compliance to Use Class 3.1*.<br />
Suitable for external use, not in ground contact.<br />
The <strong>Beamlock</strong> <strong>System</strong> is produced using Pinus Sylvestrus (10,800 - 13,000<br />
bending per N/mm 2 , comparison Oak 10,500 - 14,500 bending N/mm 2 ).<br />
It is made up using lamellas of pine laminated together, providing<br />
incredible strength.<br />
• Timber sections are dried in a climate-controlled kiln.<br />
• The lamellas are then laminated together to form a single solid<br />
beam using a high frequency hot press.<br />
• The beams are planed to section to achieve a tolerance of +/- 1mm.<br />
• The finished components are then treated for Use Class 3.1* using<br />
Vacsol Aqua double vacuum pressure impregnated preservative.<br />
This manufacturing process ensures that all <strong>Beamlock</strong> timber components are<br />
of the highest quality, avoiding all the typical problems such as shrinkage,<br />
splitting and variation in size, normally associated with timber sections of<br />
these dimensions. All external timbers must be coated with a proprietary<br />
brand of wood preserver, stain or paint within 6 months of installation to<br />
avoid UV light degradation of the treatment.<br />
*A SECONDARY PROTECTIVE COAT NEEDS TO BE APPLIED<br />
AND MAINTAINED TO ACHIEVE “USE CLASS 3.”<br />
INSTALLATION<br />
For full instructions on how to erect Metsä Wood Professional Timber Frame<br />
<strong>System</strong> structures please refer to the separate installation manuals.<br />
If you have any queries please contact<br />
our helpline on 0845 601 7886<br />
FOR GARAGES AND CAR PORTS – PROFESSIONAL TIMBER FRAME SYSTEM 23
For more information and a list of stockists in your area visit<br />
www.metsawood.co.uk or call 0800 00 44 44<br />
Metsä Wood is a wood products company delivering<br />
service-oriented solutions developed in collaboration with<br />
its customers. Its premium solutions are based on<br />
ecological, high quality Nordic wood as a raw material.<br />
Wood is the only building material that is truly renewable, if<br />
well managed. Forest certification schemes give assurance<br />
that the timber is legal and from sustainable sources. Metsä<br />
Wood sources certified timber over uncertified and is an<br />
approved Chain of Custody supplier.<br />
MW0072 Oct 12.<br />
The photographs in this brochure are for illustration<br />
purposes only.<br />
Metsä Wood reserves the right to change the range<br />
without notice.<br />
Every effort has been made to ensure that colours are<br />
accurate within the limitations of natural lighting conditions<br />
and the four colour printing process.<br />
METSÄ WOOD<br />
Telephone: 0800 00 44 44<br />
Email: uk@metsagroup.com<br />
www.metsawood.co.uk<br />
MW0072 OCT 12


