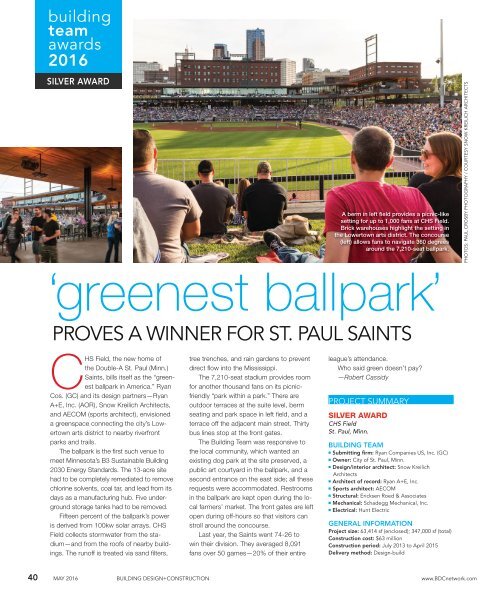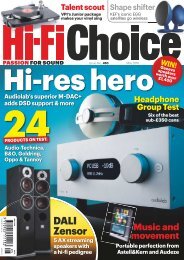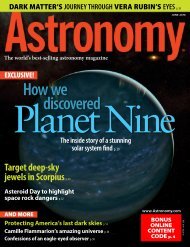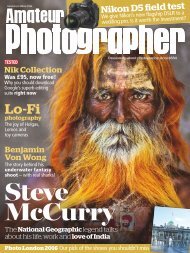Building Design Construction
You also want an ePaper? Increase the reach of your titles
YUMPU automatically turns print PDFs into web optimized ePapers that Google loves.
uilding<br />
team<br />
awards<br />
2016<br />
SILVER AWARD<br />
A berm in left field provides a picnic-like<br />
setting for up to 1,000 fans at CHS Field.<br />
Brick warehouses highlight the setting in<br />
the Lowertown arts district. The concourse<br />
(left) allows fans to navigate 360 degrees<br />
around the 7,210-seat ballpark.<br />
PHOTOS: PAUL CROSBY PHOTOGRAPHY / COURTESY SNOW KREILICH ARCHITECTS<br />
‘greenest ballpark’<br />
PROVES A WINNER FOR ST. PAUL SAINTS<br />
CHS Field, the new home of<br />
the Double-A St. Paul (Minn.)<br />
Saints, bills itself as the “greenest<br />
ballpark in America.” Ryan<br />
Cos. (GC) and its design partners—Ryan<br />
A+E, Inc. (AOR), Snow Kreilich Architects,<br />
and AECOM (sports architect), envisioned<br />
a greenspace connecting the city’s Lowertown<br />
arts district to nearby riverfront<br />
parks and trails.<br />
The ballpark is the fi rst such venue to<br />
meet Minnesota’s B3 Sustainable <strong>Building</strong><br />
2030 Energy Standards. The 13-acre site<br />
had to be completely remediated to remove<br />
chlorine solvents, coal tar, and lead from its<br />
days as a manufacturing hub. Five underground<br />
storage tanks had to be removed.<br />
Fifteen percent of the ballpark’s power<br />
is derived from 100kw solar arrays. CHS<br />
Field collects stormwater from the stadium—and<br />
from the roofs of nearby buildings.<br />
The runoff is treated via sand fi lters,<br />
tree trenches, and rain gardens to prevent<br />
direct fl ow into the Mississippi.<br />
The 7,210-seat stadium provides room<br />
for another thousand fans on its picnicfriendly<br />
“park within a park.” There are<br />
outdoor terraces at the suite level, berm<br />
seating and park space in left fi eld, and a<br />
terrace off the adjacent main street. Thirty<br />
bus lines stop at the front gates.<br />
The <strong>Building</strong> Team was responsive to<br />
the local community, which wanted an<br />
existing dog park at the site preserved, a<br />
public art courtyard in the ballpark, and a<br />
second entrance on the east side; all these<br />
requests were accommodated. Restrooms<br />
in the ballpark are kept open during the local<br />
farmers’ market. The front gates are left<br />
open during off-hours so that visitors can<br />
stroll around the concourse.<br />
Last year, the Saints went 74-26 to<br />
win their division. They averaged 8,091<br />
fans over 50 games—20% of their entire<br />
league’s attendance.<br />
Who said green doesn’t pay?<br />
—Robert Cassidy<br />
PROJECT SUMMARY<br />
SILVER AWARD<br />
CHS Field<br />
St. Paul, Minn.<br />
BUILDING TEAM<br />
Submitting firm: Ryan Companies US, Inc. (GC)<br />
Owner: City of St. Paul, Minn.<br />
<strong>Design</strong>/interior architect: Snow Kreilich<br />
Architects<br />
Architect of record: Ryan A+E, Inc.<br />
Sports architect: AECOM<br />
Structural: Ericksen Roed & Associates<br />
Mechanical: Schadegg Mechanical, Inc.<br />
Electrical: Hunt Electric<br />
GENERAL INFORMATION<br />
Project size: 63,414 sf (enclosed); 347,000 sf (total)<br />
<strong>Construction</strong> cost: $63 million<br />
<strong>Construction</strong> period: July 2013 to April 2015<br />
Delivery method: <strong>Design</strong>-build<br />
40 MAY 2016 BUILDING DESIGN+CONSTRUCTION www.BDCnetwork.com






