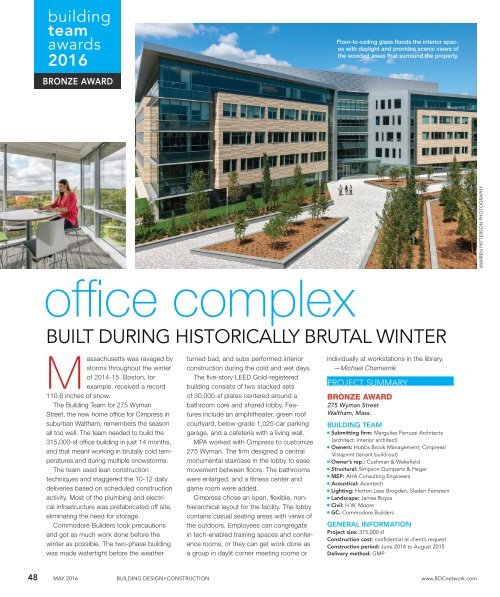Building Design Construction
Create successful ePaper yourself
Turn your PDF publications into a flip-book with our unique Google optimized e-Paper software.
uilding<br />
team<br />
awards<br />
2016<br />
BRONZE AWARD<br />
Floor-to-ceiling glass floods the interior spaces<br />
with daylight and provides scenic views of<br />
the wooded areas that surround the property.<br />
WARREN PATTERSON PHOTOGRAPHY<br />
offi ce complex<br />
BUILT DURING HISTORICALLY BRUTAL WINTER<br />
Massachusetts was ravaged by<br />
storms throughout the winter<br />
of 2014-15. Boston, for<br />
example, received a record<br />
110.6 inches of snow.<br />
The <strong>Building</strong> Team for 275 Wyman<br />
Street, the new home offi ce for Cimpress in<br />
suburban Waltham, remembers the season<br />
all too well. The team needed to build the<br />
315,000-sf offi ce building in just 14 months,<br />
and that meant working in brutally cold temperatures<br />
and during multiple snowstorms.<br />
The team used lean construction<br />
techniques and staggered the 10-12 daily<br />
deliveries based on scheduled construction<br />
activity. Most of the plumbing and electrical<br />
infrastructure was prefabricated off site,<br />
eliminating the need for storage.<br />
Commodore Builders took precautions<br />
and got as much work done before the<br />
winter as possible. The two-phase building<br />
was made watertight before the weather<br />
turned bad, and subs performed interior<br />
construction during the cold and wet days.<br />
The fi ve-story LEED Gold-registered<br />
building consists of two stacked sets<br />
of 30,000-sf plates centered around a<br />
bathroom core and shared lobby. Features<br />
include an amphitheater, green roof<br />
courtyard, below-grade 1,025-car parking<br />
garage, and a cafeteria with a living wall.<br />
MPA worked with Cimpress to customize<br />
275 Wyman. The fi rm designed a central<br />
monumental staircase in the lobby to ease<br />
movement between fl oors. The bathrooms<br />
were enlarged, and a fi tness center and<br />
game room were added.<br />
Cimpress chose an open, fl exible, nonhierarchical<br />
layout for the facility. The lobby<br />
contains casual seating areas with views of<br />
the outdoors. Employees can congregate<br />
in tech-enabled training spaces and conference<br />
rooms, or they can get work done as<br />
a group in daylit corner meeting rooms or<br />
individually at workstations in the library.<br />
—Michael Chamernik<br />
PROJECT SUMMARY<br />
BRONZE AWARD<br />
275 Wyman Street<br />
Waltham, Mass.<br />
BUILDING TEAM<br />
Submitting firm: Margulies Perruzzi Architects<br />
(architect, interior architect)<br />
Owners: Hobbs Brook Management; Cimpress/<br />
Vistaprint (tenant build-out)<br />
Owner’s rep.: Cushman & Wakefield<br />
Structural: Simpson Gumpertz & Heger<br />
MEP: AHA Consulting Engineers<br />
Acoustical: Acentech<br />
Lighting: Horton Lees Brogden, Sladen Feinstein<br />
Landscape: James Royce<br />
Civil: H.W. Moore<br />
GC: Commodore Builders<br />
GENERAL INFORMATION<br />
Project size: 315,000 sf<br />
<strong>Construction</strong> cost: confidential at client’s request<br />
<strong>Construction</strong> period: June 2014 to August 2015<br />
Delivery method: GMP<br />
48 MAY 2016 BUILDING DESIGN+CONSTRUCTION www.BDCnetwork.com






