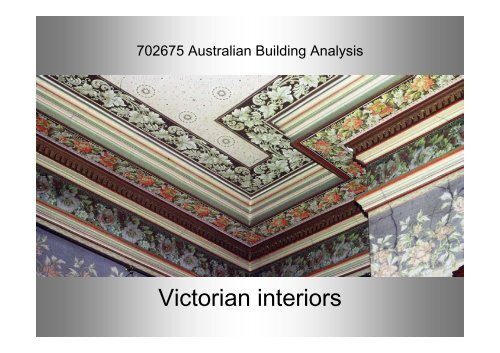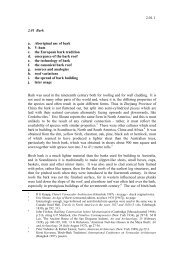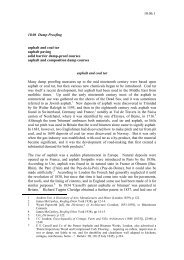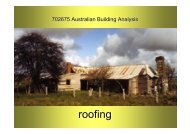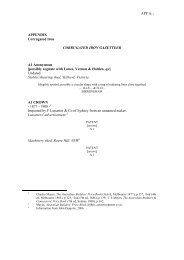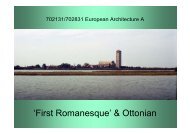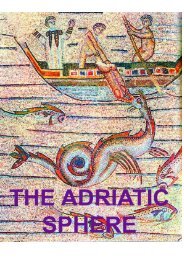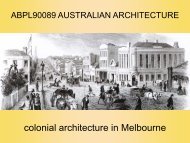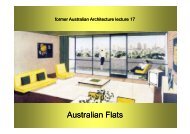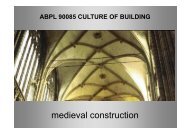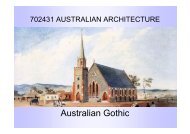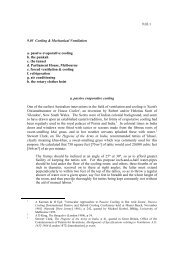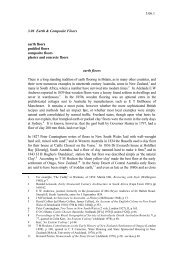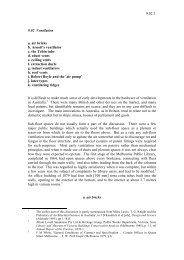Create successful ePaper yourself
Turn your PDF publications into a flip-book with our unique Google optimized e-Paper software.
702675 Australian Building Analysis<br />
<strong>Victorian</strong> <strong>interiors</strong>
COMMONWEALTH OF AUSTRALIA<br />
Copyright Regulations 1969<br />
Warning<br />
This material has been reproduced and communicated to you<br />
by or on behalf of the University of Melbourne pursuant to Part<br />
VB of the Copyright Act 1968 (the Act).<br />
The material in this communication may be subject to copyright<br />
under the Act. Any further copying or communication of this<br />
material by you may be the subject of copyright protection<br />
under the Act.<br />
do not remove this notice
general principles<br />
hall – dark, rich, masonry/timber theme, baronial<br />
overtones<br />
dining room – similar, but some rich colours, dark<br />
chimneypiece, dado<br />
drawing room – lighter, more feminine, dado rare, light<br />
chimneypiece<br />
breakfast room – east side, light colouration, dado, often<br />
trompe l’oeil<br />
bedrooms – as for drawing room but less formal<br />
billiards/music room – similar to ding room, masculine,<br />
raised platform, monitor rooflight
a <strong>Victorian</strong><br />
interior:<br />
schematic<br />
sketch<br />
<strong>Miles</strong> <strong>Lewis</strong>
chimneypieces & grates
'Barwon Park', Winchelsea by Davidson & Henderson,<br />
completed 1869: chimneypiece in drawing room<br />
<strong>Miles</strong> <strong>Lewis</strong>
'Barwon Park', Winchelsea by Davidson & Henderson,<br />
completed 1869: chimneypiece & grate in nw bedroom<br />
<strong>Miles</strong> <strong>Lewis</strong>
square tiled grates advertised in Melbourne, 1886<br />
Australasian Ironmonger, I, 7 (1 October 1886), p xvii
floorcoverings
linoleum mats<br />
Suzanne Forge,<br />
<strong>Victorian</strong> Splendour:<br />
Australian Interior<br />
Decoration 1837-1901<br />
(Melbourne 1981), p 135
‘Barwon Park’, Winchelsea: inlaid lino in rear hall<br />
<strong>Miles</strong> <strong>Lewis</strong>
conservative lushness
advertisement by W H Rocke & Co, 1880<br />
? Melbourne International Exhibition 1880, Official Record (Melbourne 1882), p 79
R E N Twopeny, Town Life in Australia (London 1883),<br />
pp 40-41<br />
On entering the drawing-room [you find] the regulation white<br />
marble mantelpiece, more or less carved, and a gilt mirror ...<br />
you sit down on one of the chairs. There are nine in the room<br />
besides the sofa - perhaps an ottoman - and you can take your<br />
choice between the 'gent's' armchair, the lady's low-chair, and<br />
the six high ones ... Occasional chairs have only lately been<br />
introduced, and the whole suite is in unison ... The wood of<br />
which the chairs are made is mahogany, walnut or cedar. The<br />
large round or oval table which stands in the middle of the room<br />
is of the same wood, and so are the card-table, the Davenport,<br />
the chiffonier, and that Jacob's-ladder-like what-not in the<br />
corner ... On the chimney-piece is a Louis XVI. clock and a<br />
pair of ornaments to match.
'Bedervale', near<br />
Braidwood, NSW, 1836<br />
and later: detail of the<br />
drawing room<br />
Forge, <strong>Victorian</strong> Splendour, p 30
'Wardlow', 114 Park Drive, Parkville, 1886.<br />
<strong>Miles</strong> <strong>Lewis</strong>
‘Wardlow’: front door from<br />
inside, view down hall<br />
<strong>Miles</strong> <strong>Lewis</strong>
'Wardlow', detail of hall ceiling<br />
<strong>Miles</strong> <strong>Lewis</strong>
'Wardlow', drawing room<br />
<strong>Miles</strong> <strong>Lewis</strong>
'Wardlow’ drawing room:<br />
window bay & door<br />
<strong>Miles</strong> <strong>Lewis</strong>
'Wardlow', ceiling of drawing room<br />
<strong>Miles</strong> <strong>Lewis</strong>
'Wardlow', view of dining room<br />
<strong>Miles</strong> <strong>Lewis</strong>
'Wardlow' dining<br />
room: celing &<br />
cornice detail<br />
<strong>Miles</strong> <strong>Lewis</strong>
'Wardlow' dining room,<br />
wall & detail of filler<br />
<strong>Miles</strong> <strong>Lewis</strong>
'Wardlow', dado of dining room<br />
<strong>Miles</strong> <strong>Lewis</strong>
Clowance
'Clowance', 518 Barkly St, Ballarat<br />
Lorraine Huddle
'Clowance', 518 Barkly St, Ballarat: hall<br />
Lorraine Huddle
'Clowance', hall wall & dado detail<br />
Lorraine Huddle
'Clowance‘<br />
a ceiling<br />
hearth tiling<br />
Lorraine Huddle
the grander conservatism
Government House, Sydney: ballroom ceiling design by John Lyon, 1879<br />
Don Ellsmore, '19th Century Decorators' in Maisy Stapleton, Historic Interiors: a Collection of Papers<br />
(Glebe [New South Wales] 1983), p 41
‘Drawing room Ceiling’, Woollahra House, gouache by Lyon, Cottier & Co, 1896: Mitchell Library<br />
Lane & Serle, Australians at Home, p 206
Mintaro
'Mintaro', Monegeetta, Victoria, by James Gall, 1882<br />
<strong>Miles</strong> <strong>Lewis</strong>
Mintaro<br />
column of hall<br />
arch<br />
<strong>Miles</strong> <strong>Lewis</strong>
‘Mintaro’<br />
hall wall<br />
<strong>Miles</strong> <strong>Lewis</strong>
'Mintaro', dining room, view under restoration<br />
<strong>Miles</strong> <strong>Lewis</strong>
'Mintaro', dining room dado<br />
<strong>Miles</strong> <strong>Lewis</strong>
'Mintaro', dining room wall surface<br />
<strong>Miles</strong> <strong>Lewis</strong>
'Mintaro’<br />
decoration of<br />
south-east<br />
bedroom<br />
<strong>Miles</strong> <strong>Lewis</strong>
'Mintaro',<br />
south-east<br />
bedroom<br />
filler & dado<br />
band<br />
<strong>Miles</strong> <strong>Lewis</strong>
'Mintaro', south-east bedroom dado<br />
<strong>Miles</strong> <strong>Lewis</strong>
'Mintaro‘<br />
north-east<br />
bedroom<br />
filler & dado<br />
band<br />
<strong>Miles</strong> <strong>Lewis</strong>
'Mintaro', north-east bedroom dado<br />
<strong>Miles</strong> <strong>Lewis</strong>
'Mintaro‘<br />
bell push<br />
<strong>Miles</strong> <strong>Lewis</strong>
Villa Alba<br />
44 Walmer St, Kew<br />
[1853/5] 1882-3<br />
hall ceiling<br />
<strong>Miles</strong> <strong>Lewis</strong>
Villa Alba, entry hall, frieze detail with photographic putti<br />
offprint from the Australian Antique Collector
Villa Alba, entry hall,<br />
frieze detail with<br />
signature of W. Carey<br />
9/9 1883<br />
<strong>Miles</strong> <strong>Lewis</strong>
Villa Alba, dining room ceiling<br />
<strong>Miles</strong> <strong>Lewis</strong>
Villa Alba<br />
dining room frieze<br />
with scenes from<br />
Walter Scott, Rob<br />
Roy<br />
offprint from the Australian<br />
Antique Collector<br />
<strong>Miles</strong> <strong>Lewis</strong>
Villa Alba, drawing room<br />
<strong>Miles</strong> <strong>Lewis</strong>
Villa Alba, drawing room cornice & ceiling detail<br />
<strong>Miles</strong> <strong>Lewis</strong>
Villa Alba, drawing room fireplace<br />
<strong>Miles</strong> <strong>Lewis</strong>
Villa Alba, room 9 ceiling<br />
<strong>Miles</strong> <strong>Lewis</strong>
Villa Alba, detail of room 9 ceiling<br />
Andrew Montana, The Art Movement in Australia (Carlton South [Victoria] 2000), np
Villa Alba, monogram<br />
in room 9 ceiling<br />
Andrew Montana, The Art<br />
Movement in Australia (Carlton<br />
South [Victoria] 2000), np
Villa Alba, rom 9 centre flower<br />
<strong>Miles</strong> <strong>Lewis</strong>
Villa Alba, room 9 door<br />
<strong>Miles</strong> <strong>Lewis</strong>
Villa Alba, transverse gallery: Sydney Harbour<br />
<strong>Miles</strong> <strong>Lewis</strong>
enlightened design
horse chestnut<br />
leaves by Owen<br />
Jones<br />
Owen Jones, The Grammar of<br />
Ornament, illustrated by<br />
examples from various styles<br />
of ornament (London 1856 pl<br />
XCI 'Leaves from Nature No.1'
Horse chestnut paper by Bruce Talbert or an associate, from a set of<br />
fourteen specimen panels by Bruce Talbert, Andrew Brophy, Brightwen<br />
Binyon & possibly others, produced by Jeffrey & Co, c 1877-80<br />
Oman & Hamilton, Wallpapers, p 250
Mandeville Hall',<br />
Toorak, front by<br />
Charles Webb,<br />
1878-9: horse<br />
cghestnut stencil<br />
in the hall<br />
Montana, The Art<br />
Movement, np
horse chestnut leaves by Owen<br />
Jones<br />
a tile from the hall fireplace,<br />
Abercrombie House, Bathurst,<br />
NSW, by G A Mansfield, 1870-8<br />
Jones, The Grammar of Ornament, pl XCI; <strong>Miles</strong><br />
<strong>Lewis</strong>
hall fireplace, Abercrombie House, Bathurst<br />
<strong>Miles</strong> <strong>Lewis</strong>
the Traveller's Tree,<br />
by Christopher<br />
Dresser<br />
Christopher Dresser, The Art<br />
of Decorative Design (London<br />
1862 [facsimile, Watkins Glen<br />
(New York) 1977]), p 76
specimens of ornament, by Christopher Dresser<br />
Dresser, Art of Decorative Design, pl VI.
plant ornament with repetition, by Christopher Dresser<br />
Dresser, Art of Decorative Design, pl VIII.
ornamental device & hobgoblin by Christopher Dresser<br />
Dresser, Art of Decorative Design, pls XXVI, XVII.
'Woodlands',<br />
Wimmera, by<br />
Crouch &<br />
Wilson, 1868:<br />
frieze in upstairs<br />
vestibule: view<br />
& detail<br />
<strong>Miles</strong> <strong>Lewis</strong>
‘Woodlands’: the library<br />
<strong>Miles</strong> <strong>Lewis</strong>
‘Woodlands’: detail of the library ceiling<br />
<strong>Miles</strong> <strong>Lewis</strong>
decorative scheme for the<br />
billiard room of James<br />
Gurney, Regent's Park, by<br />
Owen Jones, 1870<br />
Brenda Greysmith, Wallpaper (New<br />
York 1976), p 130
The 'Peacock Room' of F R Leyland's house, designed by Thomas Jekyll and<br />
painted by J M Whistler, 1877 [now in the Freer Gallery, Washington]<br />
Elizabeth Aslin, The Aesthetic Movement: Prelude to Art Nouveau (London 1969), pl 59
'Solanum' wallpaper,<br />
by C L Eastlake,<br />
produced by Jeffrey<br />
& Co, 1869<br />
Greysmith, Wallpaper, p 123
'Mandeville Hall', Toorak, front by Charles Webb, 1878-9<br />
<strong>Miles</strong> <strong>Lewis</strong>
‘Mandeville Hall’, detail of front door glazing<br />
<strong>Miles</strong> <strong>Lewis</strong>
‘Mandeville Hall’: the drawing room in 1904<br />
Melbourne Punch, 7 January 1904
‘Mandeville Hall’: the<br />
drawing room doors to the<br />
conservatory<br />
<strong>Miles</strong> <strong>Lewis</strong>
'Mandeville Hall',<br />
drawing room<br />
ceiling and cornice<br />
in the window bay<br />
Irvine Green<br />
<strong>Miles</strong> <strong>Lewis</strong>
'Mandeville Hall',<br />
drawing room<br />
chimneypiece<br />
<strong>Miles</strong> <strong>Lewis</strong>
'Mandeville Hall', detail<br />
of bathroom wall<br />
<strong>Miles</strong> <strong>Lewis</strong>
Bruce Talbert wallpapers: original design for 'Sunflower' wallpaper<br />
[manufactured by Jeffery & Co, 1878]; sets of dado, filler & frieze, 1877<br />
Aslin, The Aesthetic Movement, pls 9, 13, 12
Japanese influence<br />
paper from the Price collection, post-?1880; frieze and filler by Leissner & Louis, New<br />
York, in Japanesque style paper by Christopher Dresser, possibly for Wilson &<br />
Fennimores, Philadelphia, showing Japanese influence<br />
<strong>Miles</strong> <strong>Lewis</strong>; Greysmith, Wallpaper, p 145; Cooper-Hewitt Museum of Decorative Arts and Design, Smithsonian<br />
Institution, New York
An unused oriental [?Japanese] paper intended for use at 'Mynda', 5<br />
Molesworth St, Kew, designed by Lloyd Tayler, 1885 & detail<br />
Jessie Serle
William Morris papers: honeysuckle design, 1876,<br />
'Blackthorn', printed by Jeffrey & Co, 1892<br />
Aslin, The Aesthetic Movement, pl 26; Greysmith, Wallpaper, p 131
hand printed papers by <strong>Lewis</strong> F Day<br />
'Apple Blossom', printed by Jeffrey & Co, 1878<br />
'Trellis Dado', printed by W B Simpson & Sons, c 1877<br />
Asplin, The Aesthetic Movement, pl 10, 11
cabinet with<br />
painted panels,<br />
made in ebonised<br />
wood, designed by<br />
T E Collcutt,<br />
attributed to<br />
Colbourn & Cook,<br />
1871<br />
Asplin, The Aesthetic<br />
Movement, pl 54
W H Rocke & Co, 1880<br />
'Art Furniture and Carpets', advertisement; 'Dining Room and Decoration' from W H<br />
Rocke & Co stand, 1880 Exhibition<br />
Melbourne Bulletin, 15 October 1880; Illustrated Australian News, 31 December 1880.
NATIONALISM
Pediment for Natural History Museum, by Lucien Henry<br />
Powerhouse Museum, Sydney, p 3325
Lucien Henry: stenocarpus column, four types of capital; waratah column<br />
Powerhouse Museum, Sydney, p 3005-1; R T Baker, Australian Flora in Applied Art. Part I.<br />
The Waratah in Applied Art and Literature (Sydney 1915), fig 11
waratah wallpapers (the second with waratahs of NSW,<br />
Victoria and Tasmania)<br />
Baker, Australian Flora in Applied Art, figs 58, 56
'Rio Vista', Cureton Avenue, Mildura, 1891<br />
<strong>Miles</strong> <strong>Lewis</strong>
‘Rio Vista’: stair hall<br />
<strong>Miles</strong> <strong>Lewis</strong>
‘Rio Vista’: hall wallpaper<br />
<strong>Miles</strong> <strong>Lewis</strong>
'Rio Vista‘<br />
hall window<br />
<strong>Miles</strong> <strong>Lewis</strong>
'Rio Vista', library/smoking room, view & detail<br />
<strong>Miles</strong> <strong>Lewis</strong>
'Pastoria', near Kyneton, extended 1892-4: view from the north-west<br />
<strong>Miles</strong> <strong>Lewis</strong>
'Pastoria', south<br />
gable<br />
<strong>Miles</strong> <strong>Lewis</strong>
'Pastoria', old photo<br />
of the dining room,<br />
and modern view<br />
from the dining room,<br />
into the drawing room<br />
<strong>Miles</strong> <strong>Lewis</strong>
Pastoria papers compared with (right) unused papers from<br />
the Price collection of wallpaper, same as at Pastoria.<br />
<strong>Miles</strong> <strong>Lewis</strong>
‘Pastoria’ hall<br />
<strong>Miles</strong> <strong>Lewis</strong>
'Pastoria‘: embossed paper in the upper hall<br />
<strong>Miles</strong> <strong>Lewis</strong>
5 Harkness Street,<br />
Bendigo, by W C<br />
Vahland, 1898<br />
old photo on site<br />
modern view from the<br />
north<br />
<strong>Miles</strong> <strong>Lewis</strong>
5 Harkness St,<br />
detail of<br />
weatherboards<br />
<strong>Miles</strong> <strong>Lewis</strong>
5 Harkness St, hallway: old photo on site; modern view<br />
<strong>Miles</strong> <strong>Lewis</strong>
5 Harkness St: Union Jack ceiling in the bedroom<br />
<strong>Miles</strong> <strong>Lewis</strong>
'Boisdale' homestead,<br />
Maffra, by Guyon Purchas,<br />
1892: woven dado in the<br />
?smoking room<br />
<strong>Miles</strong> <strong>Lewis</strong>
art nouveau
'Purrumbete', near Camperdown, extended by Guyon Purchas, 1901<br />
<strong>Miles</strong> <strong>Lewis</strong>
'Purrumbete', drawing room<br />
<strong>Miles</strong> <strong>Lewis</strong>
'Purrumbete', hall<br />
<strong>Miles</strong> <strong>Lewis</strong>
'Purrumbete', painted<br />
panels by Walter<br />
Withers on the west<br />
side of the hall and<br />
detail of one panel<br />
<strong>Miles</strong> <strong>Lewis</strong>
'Purrumbete' hall<br />
carving beside<br />
the stair<br />
<strong>Miles</strong> <strong>Lewis</strong>
'Purrumbete', repoussé metal grille windows<br />
<strong>Miles</strong> <strong>Lewis</strong>
the<br />
Federation<br />
interior
Federation interior,<br />
showing a combined<br />
living space 'hall and<br />
living room'<br />
Maisy Stapleton, 'Federation<br />
Interiors, p 51
'A cosy arrangement for a sitting room<br />
Building, II, 8 (16 April 1908), p 62
'Eryldene', Gordon, NSW, by W Hardy Wilson, 1913-14: sitting room<br />
Howard Tanner, 'Interior Design in the 20th Century', p 57
'A suggestion for a "Green Bedroom"'<br />
Building, II, 8 (16 April 1908), p 61


