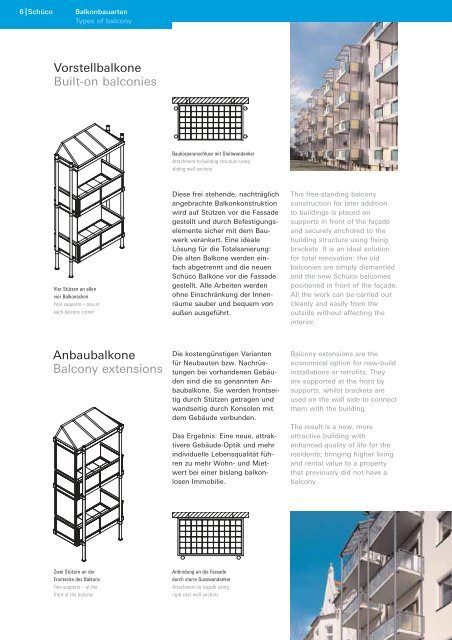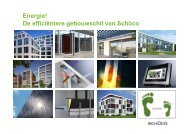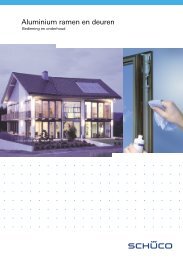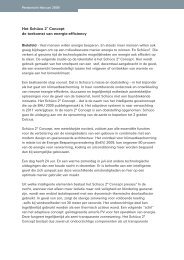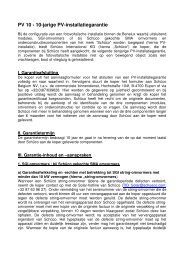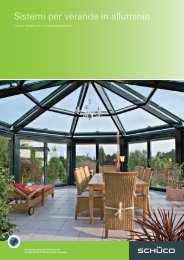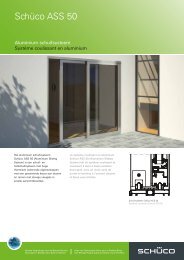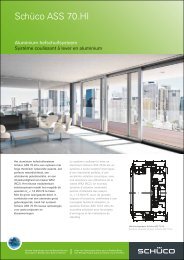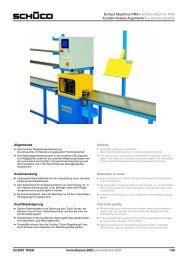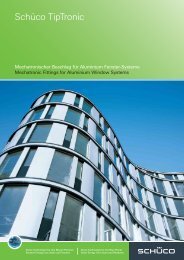Balkone, Geländer und Füllungen Balconies, Balustrades ... - Schueco
Balkone, Geländer und Füllungen Balconies, Balustrades ... - Schueco
Balkone, Geländer und Füllungen Balconies, Balustrades ... - Schueco
Erfolgreiche ePaper selbst erstellen
Machen Sie aus Ihren PDF Publikationen ein blätterbares Flipbook mit unserer einzigartigen Google optimierten e-Paper Software.
6 Schüco<br />
Balkonbauarten<br />
Types of balcony<br />
Vorstellbalkone<br />
Built-on balconies<br />
Vier Stützen an allen<br />
vier <strong>Balkone</strong>cken<br />
Four supports – one at<br />
each balcony corner<br />
Anbaubalkone<br />
Balcony extensions<br />
Zwei Stützen an der<br />
Frontseite des Balkons<br />
Two supports – at the<br />
front of the balcony<br />
Baukörperanschluss mit Gleitwandanker<br />
Attachment to building structure using<br />
sliding wall anchors<br />
Diese frei stehende, nachträglich<br />
angebrachte Balkonkonstruktion<br />
wird auf Stützen vor die Fassade<br />
gestellt <strong>und</strong> durch Befestigungselemente<br />
sicher mit dem Bauwerk<br />
verankert. Eine ideale<br />
Lösung für die Totalsanierung:<br />
Die alten <strong>Balkone</strong> werden einfach<br />
abgetrennt <strong>und</strong> die neuen<br />
Schüco <strong>Balkone</strong> vor die Fassade<br />
gestellt. Alle Arbeiten werden<br />
ohne Einschränkung der Innenräume<br />
sauber <strong>und</strong> bequem von<br />
außen ausgeführt.<br />
Die kostengünstigen Varianten<br />
für Neubauten bzw. Nachrüstungen<br />
bei vorhandenen Gebäuden<br />
sind die so genannten Anbaubalkone.<br />
Sie werden frontseitig<br />
durch Stützen getragen <strong>und</strong><br />
wandseitig durch Konsolen mit<br />
dem Gebäude verb<strong>und</strong>en.<br />
Das Ergebnis: Eine neue, attraktivere<br />
Gebäude-Optik <strong>und</strong> mehr<br />
individuelle Lebensqualität führen<br />
zu mehr Wohn- <strong>und</strong> Mietwert<br />
bei einer bislang balkonlosen<br />
Immobilie.<br />
Anbindung an die Fassade<br />
durch starre Gusswandanker<br />
Attachment to façade using<br />
rigid cast wall anchors<br />
This free-standing balcony<br />
construction for later addition<br />
to buildings is placed on<br />
supports in front of the façade<br />
and securely anchored to the<br />
building structure using fixing<br />
brackets. It is an ideal solution<br />
for total renovation: the old<br />
balconies are simply dismantled<br />
and the new Schüco balconies<br />
positioned in front of the façade.<br />
All the work can be carried out<br />
cleanly and easily from the<br />
outside without affecting the<br />
interior.<br />
Balcony extensions are the<br />
economical option for new-build<br />
installations or retrofits. They<br />
are supported at the front by<br />
supports, whilst brackets are<br />
used on the wall side to connect<br />
them with the building.<br />
The result is a new, more<br />
attractive building with<br />
enhanced quality of life for the<br />
residents; bringing higher living<br />
and rental value to a property<br />
that previously did not have a<br />
balcony.


