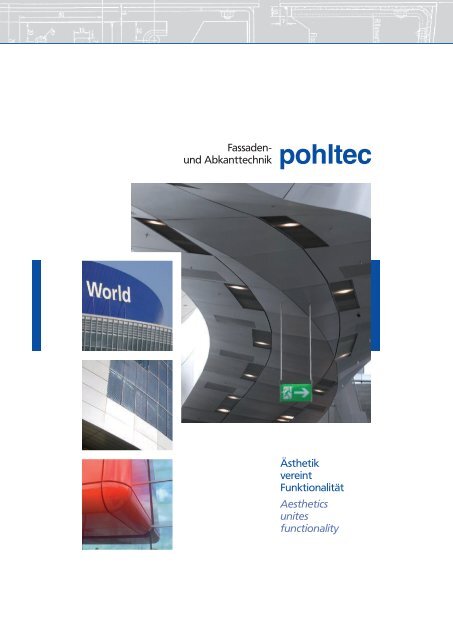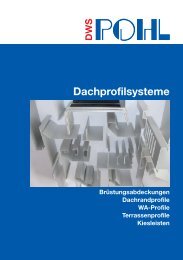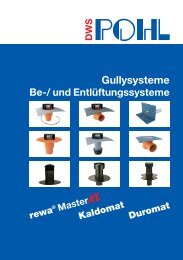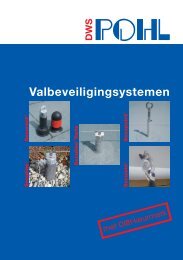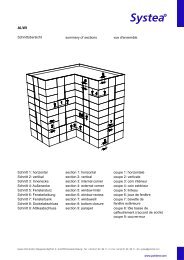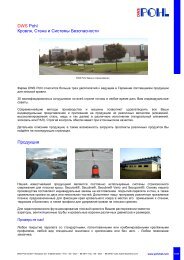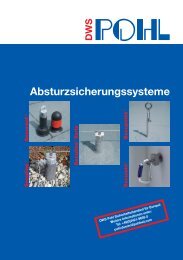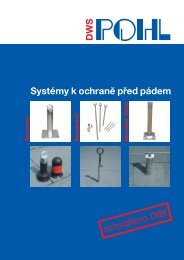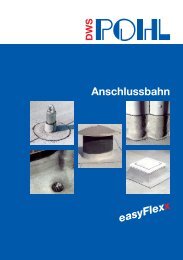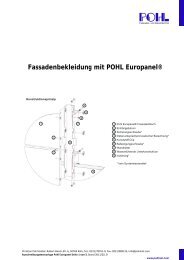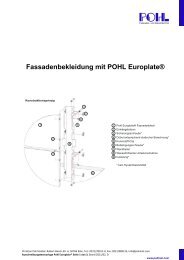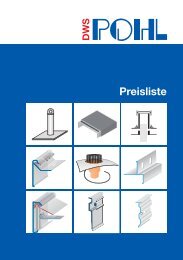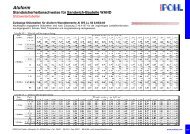Fassade – Ästhetik vereint Funktionalität DE/EN (3,7 - pohltec
Fassade – Ästhetik vereint Funktionalität DE/EN (3,7 - pohltec
Fassade – Ästhetik vereint Funktionalität DE/EN (3,7 - pohltec
Erfolgreiche ePaper selbst erstellen
Machen Sie aus Ihren PDF Publikationen ein blätterbares Flipbook mit unserer einzigartigen Google optimierten e-Paper Software.
<strong>Fassade</strong>n-<br />
und Abkanttechnik<br />
<strong>pohltec</strong><br />
<strong>Ästhetik</strong><br />
<strong>vereint</strong><br />
<strong>Funktionalität</strong><br />
Aesthetics<br />
unites<br />
functionality
Die Firma <strong>–</strong> als zuverlässiger Partner<br />
The company <strong>–</strong> as reliable partner<br />
Als langjähriger Zulieferer für den <strong>Fassade</strong>n- und Metallbau, hat sich <strong>pohltec</strong> auf<br />
die Bearbeitung von Blechen spezialisiert.<br />
Zum standardmäßigen Einsatz kommen hierbei mittlerweile neben Aluminium,<br />
Stahl, verzinktem Stahl und Edelstahl auch andere Materialien, wie wetterfester<br />
Baustahl (Corten-Stahl), Bronze, Kupfer, Messing und Zink. Je nach Materialart<br />
liegen die Stärken zwischen 0,6 und 8,0 mm. Die Oberflächen reichen von walz blank,<br />
poliert, geschliffen, strukturiert, geprägt, eloxiert, verzinkt, pulverbeschichtet,<br />
PVDF-lackiert bis hin zu vorbewitterten Materialien. Wir fertigen bis zu einer Maximallänge<br />
von 6.000 mm und einer Maximalbreite/-höhe von 2.080 mm.<br />
Die Einsatzzwecke unserer Produkte sind neben der <strong>Fassade</strong> auch immer mehr<br />
Anwendungen für Industrie-Kunden aus anderen Branchen. In dieser Broschüre<br />
möchten wir auf unsere Spezialisierung für die <strong>Fassade</strong> eingehen.<br />
Neben der reinen Produktion von <strong>Fassade</strong>nbauteilen bieten wir Ihnen <strong>Fassade</strong>n<br />
auch als Komplettleistung an. Unsere Spezialisten stehen Ihnen in allen Projektphasen<br />
<strong>–</strong> von der Architektenberatung über die technische Ausarbeitung bis zur<br />
Fertigmontage <strong>–</strong> zur Verfügung.<br />
As a long term supplier for façade- and metal-structure manufactures <strong>pohltec</strong> has<br />
specialised in the processing of sheets.<br />
Apart from aluminium, steel, galvanized and stainless steel we also routinely process<br />
other materials like high weather resistance steel (Corten steel), bronze, copper,<br />
brass and zinc. Depending on the type of material, thicknesses are between<br />
0.6 and 8.0 mm. The surfaces range from mill finished, polished, hairline finish,<br />
patterned, embossed, anodized, galvanized, powder coated and PVDF coated to<br />
pre-weathered materials. We fabricate up to a maximum length of 6,000 mm and<br />
a maximum width/height of 2,080 mm.<br />
The areas of use for our products <strong>–</strong> apart from wall cladding <strong>–</strong> feature an increas ing<br />
number of applications for industrial customers from other areas of business. In this<br />
brochure, however, we would like to present our specializing in wall cladding.<br />
Apart from parts fabrication for wall cladding we offer the complete scope of<br />
work for your façade project. From the architect’s consultation via technical project<br />
engineering up to the final assembly on site, our specialists are available for you.
Die <strong>Fassade</strong> <strong>–</strong> als Visitenkarte eines Gebäudes<br />
The façade <strong>–</strong> as business card of a building<br />
Bedingt durch die jahrzehntelange, internationale Erfahrung<br />
haben wir unsere hochwertigen <strong>Fassade</strong>nsysteme stetig weiterentwickelt<br />
und sie im Detail optimiert. Selbstverständlich sind:<br />
Oberflächenplanität, hervorragende Montagefreundlichkeit,<br />
viel fältige Einsatzmöglichkeiten, Maßhaltigkeit und Termintreue<br />
für Ihren Anwendungsfall.<br />
Unsere Einhangfassaden sind sowohl mit Bolzen (verdeckte<br />
oder sichtbare Einhängung), wie bei den Systemen Europanel ® /<br />
Europlate ® , oder mit einem speziellen Halter, wie beim System<br />
Ecopanel ® , erhältlich. Die Individualisierung der Systeme durch<br />
Anpassungen an bauliche Gegebenheiten oder Wünsche des<br />
Bauherrn bzw. Architekten sind für uns längst zum Tagesgeschäft<br />
geworden. Unsere Kunden profitieren so von unserem<br />
Know-how, genauso wie von unserem Lager.<br />
Neben den vorgehängten, hinterlüfteten Pohl Kalt-<strong>Fassade</strong>nsystemen<br />
Europanel ® , Europlate ® und Ecopanel ® werden auch<br />
Seropal-Sandwichelemente für Pfosten-Riegel konstruktionen<br />
(Warmfassade) hergestellt.<br />
Due to many decades of international experience, we have<br />
consistently developed our high-class wall cladding systems and<br />
optimized it in detail. Take for granted: surface planarity, very<br />
easy installation, versatile areas of use, size accuracy and completion<br />
on schedule for your project.<br />
Our hang-in wall claddings are available with bolts (concealed<br />
or visible hanging) like Europanel ® /Europlate ® systems or with<br />
special fixing parts like Ecopanel ® system. Customizing the systems<br />
by adapting it to each building project or the owner’s or<br />
architect’s wishes has become routine business for us. Thus, our<br />
clients benefit from our know-how as well as from our wellequipped<br />
stocks.<br />
Apart from ventilated wall cladding systems Pohl Europanel ® ,<br />
Europlate ® and Ecopanel ® , we also produce sandwich elements<br />
for curtain walls (insulated cladding).<br />
4<br />
8<br />
12<br />
16<br />
18<br />
22<br />
24<br />
4<br />
8<br />
12<br />
16<br />
18<br />
22<br />
24<br />
POHL Europanel ®<br />
anerkannter, internationaler Standard<br />
mit variablen Alternativen für Form<br />
und Ausführung<br />
POHL Europlate ®<br />
scharfe Konturen auf solider Basis<br />
POHL Ecopanel ®<br />
horizontale Modulation in<br />
wirtschaftlicher Lösung<br />
Warmfassade<br />
vielfältige Möglichkeiten beim Aufbau<br />
der Seropal-Sand wichelemente<br />
für Pfosten-Riegel-Konstruktionen<br />
Sonderbauteile<br />
Beispiele für Designfassaden<br />
und Elemente<br />
Musterbau<br />
Visualisierung bei Großobjekten<br />
Materialien<br />
visueller Mix<br />
POHL Europanel ®<br />
accepted, international standard<br />
with variable alternatives in form<br />
and types<br />
POHL Europlate ®<br />
sharp contours on solid base<br />
POHL Ecopanel ®<br />
horizontal modulation in an<br />
economic solution<br />
Insulated cladding<br />
versatile possibilities for configuration<br />
of Seropal-sandwich elements for<br />
curtain walls<br />
Special components<br />
examples for design façades<br />
and elements<br />
Mock-up constructions<br />
visualization for big projects<br />
Materials<br />
visual mix<br />
3
4<br />
POHL Europanel ®<br />
Europanel ® ist ein Metallfassadensystem in Kassettenform mit horizontal und vertikal<br />
offenen Fugen, bei dem das Regenwasser kontrolliert in die vertikale wasserführende<br />
Unterkonstruktion abgeleitet wird, ohne dabei auf Gummidichtungen<br />
zurückgreifen zu müssen. Diese U-Tragschienen, sowie auch die dazugehörigen<br />
Wandhalter in U- oder L Form, werden entsprechend der statischen Berechnung<br />
individuell geplant und angefertigt. In diese U-Tragschienen werden Agraffenstanzungen<br />
eingebracht und spezielle Kunststoffgleiter eingesetzt, die eine<br />
Ge räusch entwicklung verhindern. In den seitlichen Umkantungen der Blechkassetten<br />
werden spezielle, verdeckt liegende Einhängebolzen eingebaut, die dann<br />
in die Agraffenstanzungen der UK eingehängt werden. Durch die vorgefertigten<br />
Unterkonstruktionen und die Ausbildung als Einhangfassade lässt sich die Montage<br />
im Vergleich mit herkömmlichen Produkten reibungslos durchführen, da<br />
nach dem Ausrichten der Unterkonstruktion die Kassetten einfach und schnell<br />
auf bereits festgelegte Punkte eingehängten werden.<br />
Das System kann auch mit sichtbarer Einhängung ausgeführt werden. Die Blechkassetten<br />
erhalten spezielle Agraffenstanzungen und in die U-Tragschienen<br />
werden sichtbare Aufhängebolzen eingebracht.
POHL Europanel ®<br />
Europanel ® is a metal wall cladding system in panel shape with horizontally and<br />
vertically open joints catching rainwater and leading it into the vertical U-shaped<br />
holding track system without having to make use of rubber gaskets. These Ushaped<br />
holding tracks as well as the correspondent U- or L-shaped brackets are<br />
individually manufactured according to structural calculations. Holding slots are<br />
punched out of these holding tracks and special plastic clips are fixed for prevention<br />
of noise.<br />
Special concealed holding bolts are fitted in the lateral bendings of the wall<br />
panels which then are hung into the holding slots of the holding tracks. Due to<br />
the prefabricated holding tracks and the hang-in system, compared to other<br />
products, installation is much easier since after aligning the holding tracks, the<br />
panels can be hung quickly and simply on the specified fixing points.<br />
The system can be realized with visible hanging points. Holding slots are<br />
punched out of the wall panels and visible holding bolts are fitted to the Ushaped<br />
holding tracks.<br />
Konstruktionsprinzip<br />
Design in principle<br />
1<br />
2<br />
3<br />
8<br />
7<br />
6<br />
4<br />
5<br />
9<br />
1 Pohl Europanel ®<br />
<strong>Fassade</strong>nblech<br />
façade panel<br />
2 Einhängebolzen<br />
suspension bolt<br />
3 Sicherungsschraube*<br />
safety screw*<br />
4 Dübel entsprechend<br />
statischer Berechnung*<br />
wall plug according to<br />
structural calculation*<br />
5 Kunststoff-Clip<br />
plastic clip<br />
6 Befestigungsschraube*<br />
fixing screw*<br />
7 Wandhalter<br />
bracket<br />
8 wasserführende<br />
Unter konstruktion<br />
track<br />
9 Isolierung*<br />
insulation*<br />
* kein Systembestandteil<br />
* not part of the system<br />
5
6<br />
O2 World, Berlin; Europanel ® in Aluminium;<br />
Vordergrund Spree mit Berliner Mauer.<br />
O2 World, Berlin; Europanel ® in aluminium;<br />
foreground river Spree with part of Berlin Wall.
Durch Europanel ®<br />
sauberes Fugenbild<br />
bei der Berufsgenossenschaft<br />
für Metalle.<br />
Clean-cut joints due to<br />
Europanel ® at the<br />
“Berufsgenossenschaft für<br />
Metalle” (employers‘ liability<br />
insurance association).<br />
Das Europanel ® bei der<br />
kölnmesse im Außeneinsatz<br />
und als Akustikelement im<br />
Inneneinsatz. Ein gelungenes<br />
Beispiel für die komplette<br />
Objektbearbeitung durch uns.<br />
Europanel ® at koelnmesse for<br />
outer cladding and as sound<br />
insulation for interior use.<br />
An excellent example for the<br />
complete project managed<br />
by us.<br />
7
8<br />
POHL Europlate ®<br />
Europlate ® ist ein System, das, wie das Europanel ® , auf dem Prinzip der hinterlüfteten<br />
Kaltfassade beruht. Europlate ® unterscheidet sich jedoch von herkömmlichen<br />
Kaltfassaden durch die scharfkantige Kontur an den Rändern. Die Schattenfugen<br />
werden so optisch hervorgehoben und ergeben eine <strong>Fassade</strong> mit prägnanter Optik.<br />
Im Gegensatz zum Europanel ® , bei dem umlaufende Abkantungen vorhanden<br />
sind, werden hier ebene Bleche mit rückseitig nicht sichtbar angebrachten<br />
Einhängevorrichtungen verwendet. Diese von der Außenkante zurückgesetzten<br />
Einhängeprofi le, in Form von L- oder Z-Profi len, werden mittels Schweißbolzen<br />
auf der Rückseite der Bleche befestigt. In diese Profi le sind, wie beim Europanel ® ,<br />
die speziellen Einhängebolzen eingebracht.<br />
Die Unterkonstruktionen werden analog zum System Europanel ® ausgeführt.
POHL Europlate ®<br />
Europlate ® is a system that <strong>–</strong> like Europanel ® <strong>–</strong> is based on the principle of the<br />
ventilated curtain wall. However, Europlate ® is different from regular ventilated<br />
curtain walls due to its sharp contours at the edges. This visually enhances<br />
the joints and makes a wall cladding with concise visual aspect. In contrast to<br />
Europanel ® with continuous bendings on all sides, here flat panels are used with<br />
concealed fixing devices at the back side. These hang-in profiles set off from<br />
the outer edge, formed as L- or Z-profiles, are fixed to the back side of the panels<br />
by welded studs. Like Europanel ® , these profiles have special holding bolts<br />
attached.<br />
The holding tracks are manufactured analog to those of Europanel ® .<br />
Konstruktionsprinzip<br />
Design in principle<br />
1<br />
2<br />
3<br />
8<br />
7<br />
6<br />
4<br />
5<br />
9<br />
1 Pohl Europlate ®<br />
<strong>Fassade</strong>nblech<br />
façade panel<br />
2 Einhängebolzen<br />
suspension bolt<br />
3 Sicherungsschraube*<br />
safety screw*<br />
4 Dübel entsprechend<br />
statischer Berechnung*<br />
wall plug according to<br />
structural calculation*<br />
5 Kunststoff-Clip<br />
plastic clip<br />
6 Befestigungsschraube*<br />
fixing screw*<br />
7 Wandhalter<br />
bracket<br />
8 wasserführende<br />
Unter konstruktion<br />
track<br />
9 Isolierung*<br />
insulation*<br />
* kein Systembestandteil<br />
* not part of the system<br />
9
10<br />
Abwechlungsreiche und lebendige<br />
<strong>Fassade</strong> durch Kombination<br />
von verschiedenen Materialien<br />
sowie Loch-und Glattblechfassade<br />
als Komplettleistung.<br />
Varied and lively façade due<br />
to combination of different<br />
materials as well as perforated<br />
and smooth wall cladding panels,<br />
carried out as complete package<br />
service.<br />
Europlate ® <strong>–</strong> scharfe Konturen<br />
und rund wie am<br />
Brooklyn Museum New York.<br />
Europlate ® <strong>–</strong> sharp contours<br />
and curved at the<br />
Brooklyn Museum, New York.
Prägnante Fugenführung<br />
beim Verwaltungsbau<br />
in Innsbruck.<br />
Concise joint design at<br />
administration building at<br />
Innsbruck.<br />
11
12<br />
POHL Ecopanel ®<br />
Ecopanel ® ist ein kostengünstiges und montagefreundliches System, um hinterlüftete<br />
Kaltfassaden mit horizontaler Modulation auszuführen. Die Ecopanel ® -<br />
Kaltfassade wird schnell und einfach aus wenigen Modulen montiert und bietet<br />
trotzdem die Möglichkeit für geräuschfreie Temperaturausdehnung, dank des<br />
Gummiprofi les, welches mit den Eco-Haltern eingesetzt wird. Die wasserführende<br />
Unterkonstruktion wird aus stranggepressten Hutprofi len gefertigt, welche durch<br />
den Einsatz von U- oder winkelförmigen Aluminium-Wandanker, die als Fest- und<br />
Lospunkt ausgeführt werden, dreidimensional ausrichtbar ist.<br />
Die mehrfach ab gekantete Langfeldkassetten, die aus den unterschiedlichsten<br />
Materialien und dünnen Blechen gefertigt werden, können variantenreich mit<br />
verschiedenen Dekoren und/oder Farben zu individuellen <strong>Fassade</strong>n verarbeitet<br />
werden.
POHL Ecopanel ®<br />
Ecopanel ® is a cost-effective and installation-friendly system for carrying out ventilated<br />
curtain walls with horizontal emphasis. Ecopanel ® ventilated curtain wall is<br />
quickly and easily installed based on a few elements and nevertheless offers the<br />
possibility of noise-free thermal movements due to the rubber isolators which<br />
are attached together with the eco-holders. The drainage holding tracks are<br />
manufactured from extruded hat-formed-profiles which can be adjusted threedimensionally<br />
due to the use of U- or angle-shaped aluminium brackets as fixed<br />
or sliding points.<br />
The horizontally modulated panel bended several times <strong>–</strong> which may be manufactured<br />
from different kind of materials and thin sheets <strong>–</strong> can be processed to<br />
form individual façades with many possibilities of different patterns a/o colours.<br />
Konstruktionsprinzip<br />
Design in principle<br />
1<br />
2<br />
6<br />
5<br />
3<br />
4<br />
7<br />
1 Pohl Ecopanel ®<br />
<strong>Fassade</strong>nblech<br />
façade panel<br />
2 Edelstahl-Clip<br />
stainless steel clip<br />
3 Dübel entsprechend<br />
statischer Berechnung*<br />
wall plug according to<br />
structural calculation*<br />
4 Befestigungsschraube*<br />
fixing screw*<br />
5 Wandhalter<br />
bracket<br />
6 wasserführende<br />
Unter konstruktion<br />
track<br />
7 Isolierung*<br />
insulation*<br />
* kein Systembestandteil<br />
* not part of the system<br />
13
System Ecopanel ® als horizontal<br />
struk turierte <strong>Fassade</strong> mit Seropal- und<br />
anderen Sandwichelementen bei den<br />
Grafen berger Höfen als Komplettleistung.<br />
System Ecopanel ® as horizontally<br />
structured wall cladding with Seropal<br />
and other sandwich elements at<br />
Grafenberger Höfe as package service.
Eine von uns verkleidete<br />
Porsche Niederlassung <strong>–</strong><br />
hier im System Ecopanel ®<br />
aus Aluminium.<br />
A Porsche branch cladded<br />
by us <strong>–</strong> here with system<br />
Ecopanel ® in aluminium.<br />
Im Innen- und Außenbereich<br />
macht das System Ecopanel ®<br />
auch in Edelstahl eine sehr<br />
gute Figur.<br />
In interior and exterior areas,<br />
system Ecopanel ® also looks<br />
good in stainless steel.<br />
15
16<br />
Warmfassade<br />
Insulated cladding<br />
Seit Jahrzehnten bewährte Seropal-Sandwichelemente für Brüstungen im Hochbau<br />
aus Glas, Metall und Kunststoff. Neben Standardaufbauten, ohne besondere Vorgaben,<br />
können die folgenden Leistungsmerkmale individuell in die Sandwichelemente<br />
integriert werden, ohne das äussere Erscheinungsbild der <strong>Fassade</strong> zu beeinträchtigen,<br />
wie z. B. Schallschutzelemente, Brandschutz, Seropal-Vakuumsandwich (VIP)<br />
und Sicherheitselemente (Gebäudeschutz). Wir fertigen nach Ihren Vorgaben und<br />
Wünschen maßgenau und mit hoher Qualität. Dabei achten wir stets auf die für Sie<br />
wirtschaftlichste Lösung. Seropal-Sandwichelemente sind in alle gängigen Profilsysteme<br />
zu integrieren.<br />
Mit Brüstungsglas (ESG-H) ausgestattete Seropal-Sandwichelemente sind zeitlos<br />
schön und exklusiv, beeindrucken nicht nur durch optische Reize, sondern auch<br />
durch ihre hervorstechenden technischen Eigenschaften. Grenzenlose Gestaltungsmöglichkeiten<br />
für hohe Ansprüche im gewerblichen oder dekorativen Bereich.<br />
Die Kreativität bei Metallfassaden liegt in der Gestaltungsmöglichkeit von traditionellen<br />
Elementen in Kombination mit Buntmetallen, Präge-, Noppen- oder Lochblechen.<br />
Modernes <strong>Fassade</strong>ndesign verlangt nach Innovationen, wir liefern die<br />
Lösung. Das Know-how kommt von „Innen“. Die Isolierkerne der Seropal-Sandwichelemente<br />
können Sie aus verschiedensten Materialien wählen. Bautechnische<br />
Vorgaben sind durch die Produktvielfalt der Isolationsstoffe und ihrer spezifischen<br />
Eigenschaften in Seropal-Sandwichelementen kein Problem für uns.<br />
Tried and tested for decades <strong>–</strong> Seropal sandwich elements for parapets in build ing<br />
made of glass, metal and synthetics. Apart from standard compositions without<br />
special requirements, the following features may be incorporated into Seropal<br />
sandwich elements without affecting the outer visual appearance of the façade,<br />
e.g. sound dampening elements, fire protection, Seropal vacuum sandwich panels<br />
(VIP) and safety elements (building protection). We manufacture according<br />
to your requirements and wishes true to size and in high quality. In doing this, we<br />
are always looking for the most economic solution. Seropal sandwich elements<br />
can be integrated in all common profile systems.<br />
Seropal sandwich elements with parapet glass (toughened safety glass) are timelessly<br />
beautiful and exclusive, they captivate you not only by visual attraction<br />
but also by its excellent technical properties. Limitless design possibilities for high<br />
requirements in the industrial or decorative area.<br />
Creativity for metal wall claddings is in the design possibilities of traditional<br />
elements in combination with coloured metals, embossed or perforated sheets.<br />
Modern façade design calls for innovation, we offer the solution. The know-how<br />
comes from the inside: Choose the insulation cores of Seropal sandwich elements<br />
from many different materials. Due to the wide range of insulation materials and<br />
their specific properties, technical specifications for Seropal sandwich elements<br />
are no problem for us.
Verschiedenfarbige<br />
Glas-/Alu-Elemente;<br />
Waltner Office, Köln.<br />
Glass/aluminium elements<br />
in many colours;<br />
Waltner Office, Cologne.<br />
17<br />
Seropal-Sandwichelemente in<br />
geprägter Alu-/Alu-Ausführung<br />
am Seedammbad, Bad Homburg.<br />
Seropal sandwich elements in<br />
embossed aluminium/aluminium<br />
at Seedammbad, Bad Homburg.
18<br />
Sonderbauteile<br />
Special Components<br />
Einen immer größer werdenden Anteil der Produktion bestimmen individuelle<br />
Sonderlösungen. Besondere Eckausbildungen oder Kassetten bei <strong>Fassade</strong>n,<br />
komplexe dreidimensionale Formteile, spezielle Säulenverkleidungen oder sogar<br />
individuelle Komplettfassadenlösungen.<br />
Individual custom solutions are an ever-increasing part of the production.<br />
Special corner design or cladding panels, complex three-dimensional bended<br />
parts, special column cladding or even complete custom façade solutions.<br />
An der Brückeninnenverkleidung bei der<br />
BMW Welt kamen komplexe dreidimensional<br />
geformte Edelstahlelemente zum Einsatz;<br />
teilweise auch mit Durchdringungen<br />
für Beleuchtung, Beschallung und Sprinkler.<br />
At the inner bridge cladding of BMW World,<br />
complex three-dimensional stainless steel<br />
elements were used, some of them even with<br />
openings for lighting, acoustic irradiation and<br />
sprinkler systems.
Säulen- und Lisenenverkleidungen<br />
werden aus<br />
ästhetischen Gründen häufig<br />
besonders hervorgehoben.<br />
Due to aesthetical reasons,<br />
column and pilaster covers are<br />
often especially emphasized.<br />
Eine gänzlich andere Optik<br />
wird durch den Einsatz von<br />
abgerundeten Ecken <strong>–</strong> bis zum<br />
dreidimensional gerundeten<br />
Eckelement <strong>–</strong> erzielt.<br />
A totally different visual aspect<br />
is achieved by the use of<br />
rounded corners <strong>–</strong> up to threedimensionally<br />
curved corner<br />
elements.<br />
19
20<br />
Bei der Centrum Galerie in<br />
Dresden (Abbildung während<br />
der Bauphase) wurde neben<br />
einer Ornamentfassade im<br />
Innenbereich und einer Glattblechfassade<br />
auch eine spezielle<br />
Wabenfassade auf Basis der<br />
Europanel ® -Aufhängung<br />
verwendet.<br />
At Centrum Galerie in Dresden<br />
(photo during installation phase),<br />
an especially designed honeycomb-shaped<br />
façade based on<br />
the Europanel ® holding system<br />
was used apart from an ornamental<br />
façade in the interior and<br />
a flat sheet wall cladding.<br />
Zur Betonung architektonischer<br />
Details werden häufig Edelstahlkantprofile<br />
als Deckleisten, oft für<br />
Strangpressprofile, nach technischen<br />
Vorgaben entwickelt und<br />
produziert.<br />
For accentuation of architectural<br />
details, stainless steel profiles are<br />
frequently produced as covers,<br />
often for extruded profiles, accord<br />
ing to technical requirements.
Die Kassetten der<br />
Edelstahlfassade beim<br />
Verwaltungsgebäude PB 12 in<br />
Paris wurde mittels<br />
horizontaler Sicken optisch<br />
deutlich aufgewertet.<br />
The panels of the stainless<br />
steel cladding at administration<br />
building PB 12 in Paris were<br />
visually enhanced by additional<br />
horizontal beads.<br />
Eine hervorragende Verwirklichung<br />
einer rein dekorativen<br />
<strong>Fassade</strong>ngestaltung aus<br />
Aluminium mit einer Edelstahloptik.<br />
Excellent realization of a purely<br />
decorative façade design made<br />
from aluminium with stainless<br />
steel finished look.<br />
21
22<br />
Musterbau<br />
Mock-up constructions<br />
Wir entwickeln Entscheidungshilfen für die technische Ausführung<br />
oder Materialoberflächenbeschaffenheit bei der Planung und<br />
Bemusterung von Großprojekten.<br />
We develop decision-making aids for technical design or<br />
qualities of material-surface when planning and designing major<br />
building projects.<br />
Dachhauben für das Mercedes Benz Museum<br />
im System Europanel ® .<br />
Roof covers for Mercedes Benz Museum in<br />
Europanel ® system.
Musteraufbau zur technischen<br />
<strong>Fassade</strong>nausführung für das<br />
Projekt New Providence Wharf;<br />
späterer Gewinner des 3. Platzes<br />
des Emporis Skyscraper Award.<br />
Mock-up for technical wall<br />
cladding design for project<br />
New Providence Wharf;<br />
later third winner of Emporis<br />
Skyscraper Award.<br />
23<br />
Unterschiedliche Anmutung<br />
durch den Einsatz von<br />
Oberflächenvarianten (glasperlgestrahlt/Leinen-Finsh)<br />
bei den<br />
Musteraufbauten für das Objekt<br />
Heron Tower in London.<br />
Different visual aspects due<br />
to different surface variants<br />
(bead blast/linen finish)<br />
at mock-ups for project<br />
Heron Tower, London.
Vorpatiniertes Kupfer,<br />
Aluminium und Zink in Kombination<br />
beim St. James Hospital.<br />
Pre-weathered copper,<br />
aluminium and zinc in combination<br />
at St. James Hospital.
Materialien<br />
Materials<br />
Kombinationen verschiedener Blecharten und Oberflächen.<br />
Combination of different sheet types and surface treatments.<br />
Edelstahl hochglanzpoliert,<br />
innen und außen an der Fronhofer Galerie.<br />
stainless steel, high-gloss polished,<br />
interior and exterior at Fronhofer Galerie.<br />
25
26<br />
Edelstahl,<br />
hochglanzpoliert, geschliffen oder<br />
gebürstet kommt sowohl als Blech-<br />
<strong>Fassade</strong> als auch zur Akzentuierung<br />
bei Lisenenverkeidungen zum<br />
Einsatz.<br />
Stainless steel,<br />
high-gloss polished, with hairline<br />
finish or brushed is used as wall<br />
cladding as well as for accentuation<br />
in pilaster claddings.<br />
Kupfer,<br />
sowie auch andere Legierungen<br />
Messing und Bronze werden auch<br />
in Kombination verwendet.<br />
Copper,<br />
as well as other alloys, brass<br />
and bronze are also used<br />
in combination.<br />
Materialien<br />
Materials<br />
Visueller Mix<br />
Visual mix<br />
Aluminium,<br />
beschichtet oder eloxiert als<br />
hochwertiger „Standard“, wie hier bei<br />
den Goldenen Terassen (Zlote Tarasy).<br />
Aluminium,<br />
AME coated or anodized as high-class<br />
“standard”, like here at Golden Terraces<br />
(Zlote Tarasy).
Zink,<br />
wird von uns wie bei allen anderen<br />
Materialien in gewohnt hervorragender<br />
Qualität verarbeitet.<br />
Zinc,<br />
is processed by us in the usual<br />
excellent quality like all other<br />
materials.<br />
Corten-Stahl,<br />
im Kontrast zur Aluminium-<br />
Loch- und Glattblechfassade.<br />
Corten steel,<br />
in contrast to aluminium wall<br />
cladding with perforated and<br />
flat panels.<br />
Glas,<br />
in Kombination mit Aluminium<br />
als Seropal-Sandwichelement.<br />
Glass,<br />
in combination with aluminium<br />
as Seropal sandwich element.<br />
27
<strong>Fassade</strong>nund<br />
Abkanttechnik<br />
Bitte besuchen Sie uns für weitere technische Informationen und<br />
eine Vielzahl von Referenzen im Internet: www.<strong>pohltec</strong>.de.<br />
Please visit our website for additional technical information<br />
and a variety of references: www.<strong>pohltec</strong>.de.<br />
Werk<br />
Wertingen<br />
Werk<br />
Gundelfi ngen<br />
<strong>pohltec</strong><br />
<strong>pohltec</strong> fassaden GmbH<br />
Donauwörther Str. 1<br />
86637 Wertingen<br />
Fon: +49 (0) 82 72/99 97-0<br />
Fax: +49 (0) 82 72/99 97-10<br />
wertingen@<strong>pohltec</strong>.de<br />
www.<strong>pohltec</strong>.de<br />
<strong>pohltec</strong> GmbH<br />
Gartnerstr. 20<br />
89423 Gundelfi ngen a. d. Donau<br />
Fon: +49 (0) 90 73/84-24 02<br />
Fax: +49 (0) 90 73/84-21 37<br />
gundelfi ngen@<strong>pohltec</strong>.de<br />
www.<strong>pohltec</strong>.de<br />
Unternehmen der -Gruppe<br />
group of companies<br />
Copyright © 05/2009 <strong>pohltec</strong> fassaden GmbH. ® Registered Trademark Christian Pohl GmbH. Irrtümer, Änderungen, die dem technischen Fortschritt dienen, sowie alle weiteren Rechte bleiben vorbehalten. Stand der Technik/Druck 05/2009.<br />
Copyright © 05/2009 <strong>pohltec</strong> fassaden GmbH. ® registered trademark Christian Pohl GmbH. Defaults, revisions based on technical developments and all rights reserved. Technical status/printing 05/2009.


