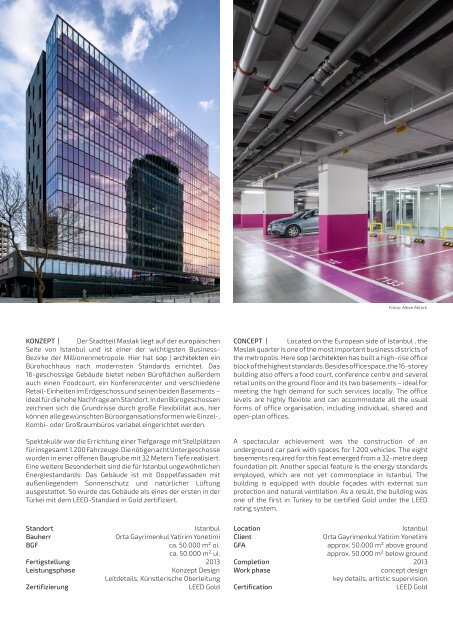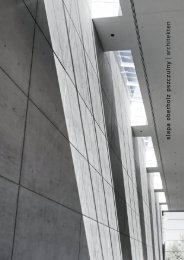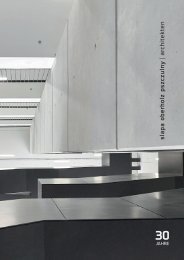Erfolgreiche ePaper selbst erstellen
Machen Sie aus Ihren PDF Publikationen ein blätterbares Flipbook mit unserer einzigartigen Google optimierten e-Paper Software.
Fotos: Alkan Aktürk<br />
KONZEPT | Der Stadtteil Maslak liegt auf der europäischen<br />
Seite von Istanbul und ist einer der wichtigsten Business-<br />
Bezirke der Millionenmetropole. Hier hat <strong>sop</strong> | <strong>architekten</strong> ein<br />
Bürohochhaus nach modernsten Standards errichtet. Das<br />
16-geschossige Gebäude bietet neben Büroflächen außerdem<br />
auch einen Foodcourt, ein Konferenzcenter und verschiedene<br />
Retail-Einheiten im Erdgeschoss und seinen beiden Basements –<br />
ideal für die hohe Nachfrage am Standort. In den Bürogeschossen<br />
zeichnen sich die Grundrisse durch große Flexibilität aus, hier<br />
können alle gewünschten Büroorganisationsformen wie Einzel-,<br />
Kombi- oder Großraumbüros variabel eingerichtet werden.<br />
Spektakulär war die Errichtung einer Tiefgarage mit Stellplätzen<br />
für insgesamt 1.200 Fahrzeuge. Die nötigen acht Untergeschosse<br />
wurden in einer offenen Baugrube mit 32 Metern Tiefe realisiert.<br />
Eine weitere Besonderheit sind die für Istanbul ungewöhnlichen<br />
Energiestandards: Das Gebäude ist mit Doppelfassaden mit<br />
außenliegendem Sonnenschutz und natürlicher Lüftung<br />
ausgestattet. So wurde das Gebäude als eines der ersten in der<br />
Türkei mit dem LEED-Standard in Gold zertifiziert.<br />
Standort<br />
Istanbul<br />
Bauherr<br />
Orta Gayrimenkul Yatirim Yonetimi<br />
BGF<br />
ca. 50.000 m² oi.<br />
ca. 50.000 m² ui.<br />
Fertigstellung 2013<br />
Leistungsphase<br />
Konzept Design<br />
Leitdetails, Künstlerische Oberleitung<br />
Zertifizierung<br />
LEED Gold<br />
CONCEPT | Located on the European side of Istanbul , the<br />
Maslak quarter is one of the most important business districts of<br />
the metropolis. Here <strong>sop</strong> | <strong>architekten</strong> has built a high-rise office<br />
block of the highest standards. Besides office space, the 16-storey<br />
building also offers a food court, conference centre and several<br />
retail units on the ground floor and its two basements – ideal for<br />
meeting the high demand for such services locally. The office<br />
levels are highly flexible and can accommodate all the usual<br />
forms of office organisation, including individual, shared and<br />
open-plan offices.<br />
A spectacular achievement was the construction of an<br />
underground car park with spaces for 1.200 vehicles. The eight<br />
basements required for this feat emerged from a 32-metre deep<br />
foundation pit. Another special feature is the energy standards<br />
employed, which are not yet commonplace in Istanbul. The<br />
building is equipped with double façades with external sun<br />
protection and natural ventilation. As a result, the building was<br />
one of the first in Turkey to be certified Gold under the LEED<br />
rating system.<br />
Location<br />
Istanbul<br />
Client<br />
Orta Gayrimenkul Yatirim Yonetimi<br />
GFA<br />
approx. 50.000 m² above ground<br />
approx. 50.000 m² below ground<br />
Completion 2013<br />
Work phase<br />
concept design<br />
key details, artistic supervision<br />
Certification<br />
LEED Gold




