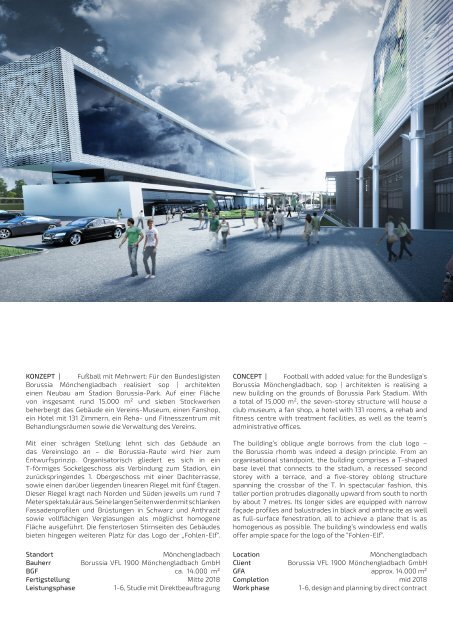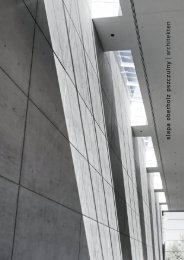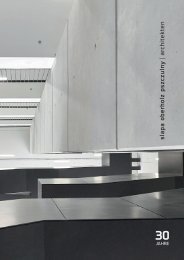Sie wollen auch ein ePaper? Erhöhen Sie die Reichweite Ihrer Titel.
YUMPU macht aus Druck-PDFs automatisch weboptimierte ePaper, die Google liebt.
KONZEPT | Fußball mit Mehrwert: Für den Bundesligisten<br />
Borussia Mönchengladbach realisiert <strong>sop</strong> | <strong>architekten</strong><br />
einen Neubau am Stadion Borussia-Park. Auf einer Fläche<br />
von insgesamt rund 15.000 m² und sieben Stockwerken<br />
beherbergt das Gebäude ein Vereins-Museum, einen Fanshop,<br />
ein Hotel mit 131 Zimmern, ein Reha- und Fitnesszentrum mit<br />
Behandlungsräumen sowie die Verwaltung des Vereins.<br />
Mit einer schrägen Stellung lehnt sich das Gebäude an<br />
das Vereinslogo an – die Borussia-Raute wird hier zum<br />
Entwurfsprinzip. Organisatorisch gliedert es sich in ein<br />
T-förmiges Sockelgeschoss als Verbindung zum Stadion, ein<br />
zurückspringendes 1. Obergeschoss mit einer Dachterrasse,<br />
sowie einen darüber liegenden linearen Riegel mit fünf Etagen.<br />
Dieser Riegel kragt nach Norden und Süden jeweils um rund 7<br />
Meter spektakulär aus. Seine langen Seiten werden mit schlanken<br />
Fassadenprofilen und Brüstungen in Schwarz und Anthrazit<br />
sowie vollflächigen Verglasungen als möglichst homogene<br />
Fläche ausgeführt. Die fensterlosen Stirnseiten des Gebäudes<br />
bieten hingegen weiteren Platz für das Logo der „Fohlen-Elf“.<br />
Standort<br />
Mönchengladbach<br />
Bauherr Borussia VFL 1900 Mönchengladbach GmbH<br />
BGF ca. 14.000 m²<br />
Fertigstellung Mitte 2018<br />
Leistungsphase<br />
1-6, Studie mit Direktbeauftragung<br />
CONCEPT | Football with added value: for the Bundesliga’s<br />
Borussia Mönchengladbach, <strong>sop</strong> | <strong>architekten</strong> is realising a<br />
new building on the grounds of Borussia Park Stadium. With<br />
a total of 15.000 m², the seven-storey structure will house a<br />
club museum, a fan shop, a hotel with 131 rooms, a rehab and<br />
fitness centre with treatment facilities, as well as the team’s<br />
administrative offices.<br />
The building’s oblique angle borrows from the club logo –<br />
the Borussia rhomb was indeed a design principle. From an<br />
organisational standpoint, the building comprises a T-shaped<br />
base level that connects to the stadium, a recessed second<br />
storey with a terrace, and a five-storey oblong structure<br />
spanning the crossbar of the T. In spectacular fashion, this<br />
taller portion protrudes diagonally upward from south to north<br />
by about 7 metres. Its longer sides are equipped with narrow<br />
façade profiles and balustrades in black and anthracite as well<br />
as full-surface fenestration, all to achieve a plane that is as<br />
homogenous as possible. The building’s windowless end walls<br />
offer ample space for the logo of the “Fohlen-Elf”.<br />
Location<br />
Mönchengladbach<br />
Client<br />
Borussia VFL 1900 Mönchengladbach GmbH<br />
GFA approx. 14.000 m²<br />
Completion mid 2018<br />
Work phase 1-6, design and planning by direct contract




