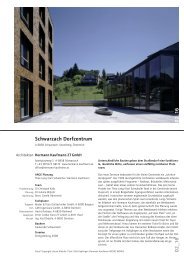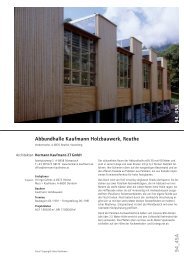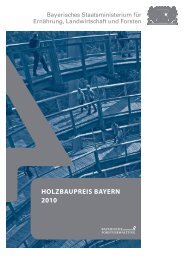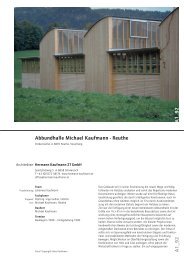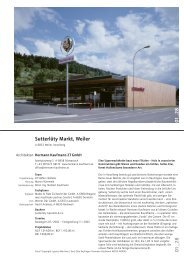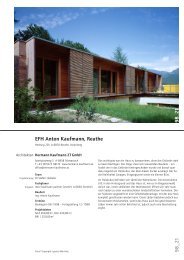Wohnanlage Schlichtling, Telfs 01 _2 2 01 _2 2
Wohnanlage Schlichtling, Telfs 01 _2 2 01 _2 2
Wohnanlage Schlichtling, Telfs 01 _2 2 01 _2 2
You also want an ePaper? Increase the reach of your titles
YUMPU automatically turns print PDFs into web optimized ePapers that Google loves.
publikationsplan plannummer cad<br />
planinhalt<br />
N<br />
2_veröffentlichungen hk III / 334 GRUNDRISS OBERGESCHOSS 1 M 1:250<br />
6858 SCHWARZACH SPORTPLATZWEG 5 projektnummer archiv projekt<br />
3(0)5572/58<strong>01</strong>3 E-MAIL office@archbuero.at 405<br />
WOHNANLAGE TELFS "NEUE HEIMAT TIROL"<br />
EG + OG + Schnitt<br />
publikationsplan plannummer cad<br />
planinhalt planung publikationsplan plannummer cad<br />
planinhalt<br />
KAUFMANN<br />
2_veröffentlichungen hk III / 333 GRUNDRISS DI HERMANN ERDGESCHOSS KAUFMANN M 1:250<br />
2_veröffentlichungen hk III / 336 SCHNITT 3 M 1:250<br />
6858 SCHWARZACH SPORTPLATZWEG 5 projektnummer archiv projekt anschrift<br />
6858 SCHWARZACH SPORTPLATZWEG 5 projektnummer archiv projekt<br />
/58174 F +43(0)5572/58<strong>01</strong>3 E-MAIL office@archbuero.at 405<br />
WOHNANLAGE T +43(0)5572/58174 TELFS "NEUE HEIMAT F +43(0)5572/58<strong>01</strong>3 TIROL"<br />
E-MAIL office@archbuero.at 405<br />
WOHNANLAGE TELFS "NEUE HEIMAT TIROL"<br />
Variation of the panel construction first used for the Wolfurt-<br />
Neudorfstraße project, with prefabricated timber elements, for<br />
an ambitious developer in Tyrol.<br />
The apartment complex was built in the context of the urban expansion<br />
which began in the 1990s. The structure’s spectacular hillside location<br />
in <strong>Telfs</strong> affords stunning views of the mountains to the south<br />
and north. Adjoining two rows of north-south oriented apartment<br />
buildings by Hubert Riess – also built of wood – Kaufmann’s structure<br />
extends from east to west, featuring access galleries and a northfacing<br />
staircase akin to that in the “Ölzbündt” complex. The building<br />
contains twelve apartments, running the gamut from one bedroom<br />
apartments to the west, to three bedroom apartments facing east.<br />
Medium size apartments are located in the center of the building, extending<br />
through it from the balconies on the south side to the galleries<br />
on the north. While the developer in Wolfurt opted for ver tically<br />
laid larch facades, this structure adapts to the pattern of the Riess<br />
building and features horizontal cladding. The north side of the building<br />
is 1.5 stories lower, with the basement made of exposed concrete,<br />
and is programmed for communal uses: central heating unit,<br />
dryer<br />
room, storage room for bicycles and baby carriages, basement storage<br />
units and the garage.<br />
Variation de la construction à panneaux préfabriqués en bois<br />
expérimentée à Wolfurt Neudorfstrasse pour un promoteur<br />
tyrolien.<br />
Cet immeuble de logements collectif fait partie d’une expansion<br />
urbaine, initiée dans les années 90, et occupe un site spectaculaire<br />
sur la colline de <strong>Telfs</strong>, avec sa topographie vallonnée, et une vue imprenable<br />
sur les montagnes au sud et au nord. Juste à côté les deux<br />
bâtiments parallèles en bois de Hubert Riess, orientés nord-sud, se<br />
trouve la bâtisse de Kaufmann, orientée est-ouest, similaire à celui de<br />
« Ölzbündt », avec des coursives et un escalier côté nord. Le répertoire<br />
des douze appartements s’étend du 2-pièces à l’ouest, aux appartements<br />
à 4 pièces à l’est. Les appartements de taille moyenne, situés<br />
au centre de la construction, sont traversants jusqu’au côté nord, avec<br />
des balcons du côté sud. Alors qu’à Wolfurt, le maître d’ouvrage a<br />
opté pour une façade en bardeaux de mélèze verticaux, ici, en concordance<br />
au projet de Hubert Riess, un bardage horizontal couvre toute<br />
la façade du bâtiment. Au côté nord du bâtiment, dans la pente sur<br />
un étage et demi, les deux sous-sols sont en béton apparent. Ceux-ci<br />
accueillent les fonctions communes : local technique centralisé, buanderies,<br />
garage à vélos et à poussettes, caves, garage.


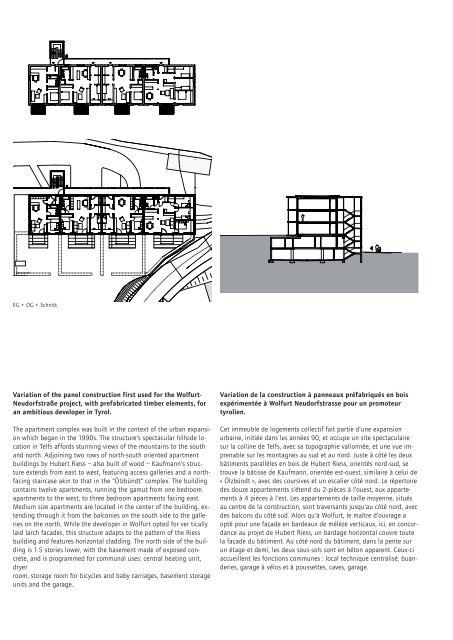
![Projektdatenblatt [PDF] - Architekten Hermann Kaufmann ZT GmbH](https://img.yumpu.com/22252960/1/184x260/projektdatenblatt-pdf-architekten-hermann-kaufmann-zt-gmbh.jpg?quality=85)
