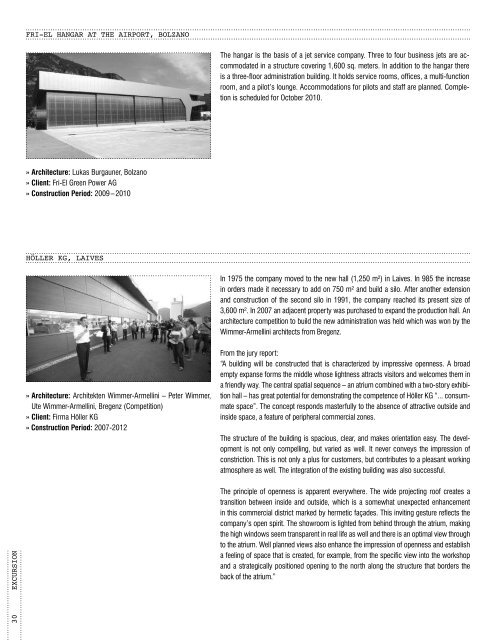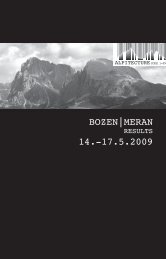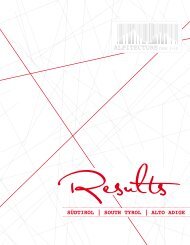Südtirol | South tyrol | Alto Adige - alpitecture
Südtirol | South tyrol | Alto Adige - alpitecture
Südtirol | South tyrol | Alto Adige - alpitecture
Create successful ePaper yourself
Turn your PDF publications into a flip-book with our unique Google optimized e-Paper software.
excursion<br />
30<br />
Fri-el hAngAr AT The AirporT, bolzAno Theiner’s gArTen bio viTAlhoTel, gArgAzon<br />
» Architecture: Lukas Burgauner, Bolzano<br />
» Client: Fri-El Green Power AG<br />
» Construction Period: 2009 – 2010<br />
höller kg, lAives<br />
» Architecture: Architekten Wimmer-Armellini – Peter Wimmer,<br />
Ute Wimmer-Armellini, Bregenz (Competition)<br />
» Client: Firma Höller KG<br />
» Construction Period: 2007-2012<br />
The hangar is the basis of a jet service company. Three to four business jets are accommodated<br />
in a structure covering 1,600 sq. meters. In addition to the hangar there<br />
is a three-floor administration building. It holds service rooms, offices, a multi-function<br />
room, and a pilot’s lounge. Accommodations for pilots and staff are planned. Completion<br />
is scheduled for October 2010.<br />
In 1975 the company moved to the new hall (1,250 m²) in Laives. In 985 the increase<br />
in orders made it necessary to add on 750 m² and build a silo. After another extension<br />
and construction of the second silo in 1991, the company reached its present size of<br />
3,600 m². In 2007 an adjacent property was purchased to expand the production hall. An<br />
architecture competition to build the new administration was held which was won by the<br />
Wimmer-Armellini architects from Bregenz.<br />
From the jury report:<br />
“A building will be constructed that is characterized by impressive openness. A broad<br />
empty expanse forms the middle whose lightness attracts visitors and welcomes them in<br />
a friendly way. The central spatial sequence – an atrium combined with a two-story exhibition<br />
hall – has great potential for demonstrating the competence of Höller KG “... consummate<br />
space”. The concept responds masterfully to the absence of attractive outside and<br />
inside space, a feature of peripheral commercial zones.<br />
The structure of the building is spacious, clear, and makes orientation easy. The development<br />
is not only compelling, but varied as well. It never conveys the impression of<br />
constriction. This is not only a plus for customers, but contributes to a pleasant working<br />
atmosphere as well. The integration of the existing building was also successful.<br />
The principle of openness is apparent everywhere. The wide projecting roof creates a<br />
transition between inside and outside, which is a somewhat unexpected enhancement<br />
in this commercial district marked by hermetic façades. This inviting gesture reflects the<br />
company’s open spirit. The showroom is lighted from behind through the atrium, making<br />
the high windows seem transparent in real life as well and there is an optimal view through<br />
to the atrium. Well planned views also enhance the impression of openness and establish<br />
a feeling of space that is created, for example, from the specific view into the workshop<br />
and a strategically positioned opening to the north along the structure that borders the<br />
back of the atrium.”<br />
» Architecture: baukraft Architektur, Dominik Rieder and Georg<br />
Rubner, Brixen<br />
» Client: Walter Theiner<br />
» Construction Period: 2008 – 2009<br />
» Volume: ca. 22.000 m³<br />
DisTricT vocATionAl school, bolzAn0<br />
» Architecture: Höller & Klotzner Architekten, Merano<br />
» Client: Autonomous Province of Bolzano, <strong>South</strong> Tyrol<br />
» Competition: 2001<br />
» Construction Period: 2001 – 2007<br />
» Built-over area: 7.200 m²<br />
» Volume: 137.000 m³<br />
The Bio Vitalhotel “Theiner‘s Garten” is the first hotel in Europe that has completed the<br />
entire certification process for sustainable hotels. The hotel consumes only 1 /15 of the<br />
CO 2 of a conventional hotel of the same category.<br />
Climate policy is implemented here, not just discussed. The corresponding proof of<br />
quality was developed by the KlimaHaus agency of <strong>South</strong> Tyrol on the basis of many<br />
years of experience in building certification. It is intended to be an easily understood<br />
instrument for planning and assessing.<br />
The concept is based on the conviction and attitudes of the owner and his family for<br />
living an organic, ecologically sustainable life. The guest can enjoy healthy living and<br />
the amenities of a 4 star luxury hotel as well. The hotel would like to do away with the<br />
prejudice that healthy living must automatically be associated with doing without. The<br />
hotel was built using ecological construction techniques, using wood without glue or<br />
nails.<br />
Town planning considerations determine the external appearance of the new school.<br />
Three parallel blocks of various lengths and heights form the basis of the school complex.<br />
Between the first and second block, there is an entrance hall with the gymnasium<br />
located underneath and two access towers. Blocks two and three are connected by<br />
steel bridges with glazed façades designed by the Viennese artist Heimo Zobernig.<br />
A two-story open portico leads from the road to the main entrance into the four-story<br />
entrance hall, flooded with light and with a view of the surrounding pathways, two open<br />
stairwells, and two glassed-in elevators. A simple orientation system enables the 120<br />
teachers and approx. 1,000 students to find their way easily in the seven-story school<br />
building. The middle block has a roof terrace on the fourth floor and is used as a break<br />
area.<br />
The most important materials for the façades are fair face concrete, steel, and glass.<br />
Gypsum board was used in the interior area, making it very comfortable with optimal<br />
acoustics in the classrooms.<br />
excursion<br />
31





