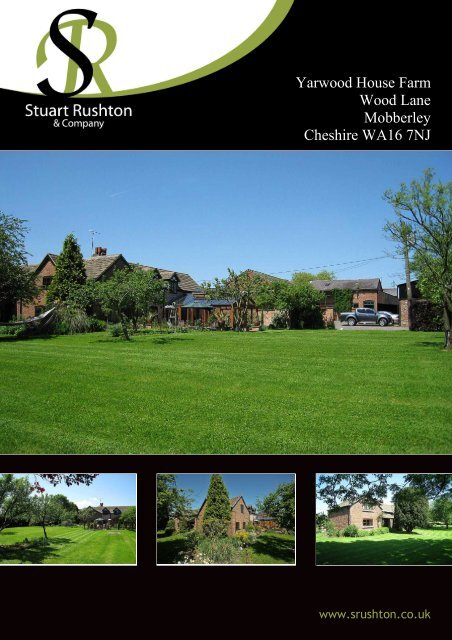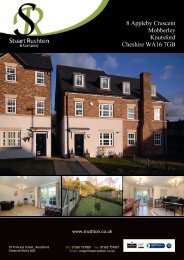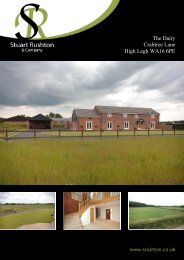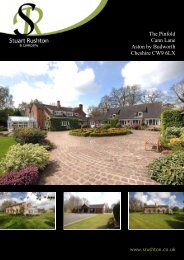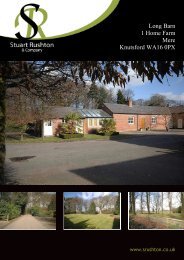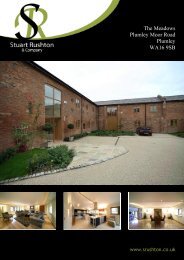Yarwood House Farm Wood Lane Mobberley Cheshire WA16 7NJ
Yarwood House Farm Wood Lane Mobberley Cheshire WA16 7NJ
Yarwood House Farm Wood Lane Mobberley Cheshire WA16 7NJ
Create successful ePaper yourself
Turn your PDF publications into a flip-book with our unique Google optimized e-Paper software.
<strong>Yarwood</strong> <strong>House</strong> <strong>Farm</strong><br />
<strong>Wood</strong> <strong>Lane</strong><br />
<strong>Mobberley</strong><br />
<strong>Cheshire</strong> <strong>WA16</strong> <strong>7NJ</strong><br />
www.srushton.co.uk
A CHARMING EARLY 17 TH CENTURY FARMHOUSE, TOGTHER WITH AN EXTENSIVE RANGE OF BRICK TWO<br />
STOREY OUTBUILDINGS AND GOOD EQUESTRIAN FACILITIES, IN ALL ABOUT 8½ ACRES OR THEREABOUTS<br />
<strong>Yarwood</strong> <strong>House</strong> is an attractive and sensitively restored detached period<br />
farmhouse with early 17 th Century origins. Extended and improved over recent<br />
years the house has fittings of good quality and some lovely period features<br />
including low ceilings and exposed wall and ceiling timberwork. In the main<br />
house there are two formal reception rooms, a lovely open-plan kitchen/breakfast<br />
room and a large glass orangery, which leads out onto the terrace and gardens.<br />
At first floor level there are four bedrooms in all, the master suite being accessed<br />
off a separate staircase.<br />
Externally the property will surely appeal to those with equestrian pursuits<br />
offering excellent land, an extensive range of brick and breezeblock stables and<br />
an indoor riding school. There area a range of outbuildings including a large<br />
traditional L shaped brick range providing great scope for conversion or ancillary<br />
accommodation, already partially converted to provide storage areas and a small<br />
one bedroom flat. There are several other small outbuildings including an openfronted<br />
Dutch barn with adjacent workshop and brick built games room.<br />
<strong>Mobberley</strong> is a popular and sought after parish that lies between Knutsford,<br />
Wilmslow and Hale. <strong>Yarwood</strong> <strong>House</strong> <strong>Farm</strong> is situated on a no-through lane, and<br />
is close to flight traffic from Manchester Airport. Access from here to each of<br />
the aforementioned towns is just a few minutes by car. <strong>Mobberley</strong> Village caters<br />
for extensive day-to-day needs including an excellent village primary school,<br />
village store/post office, doctors and dentist surgery etc. There is some lovely<br />
surrounding countryside and many very well thought of pubs/restaurants.<br />
Directions<br />
Follow Knutsford out of town towards <strong>Mobberley</strong> village. Turn left immediately<br />
before reaching the village into Smith <strong>Lane</strong> and follow the road for about ½ mile<br />
taking the right hand fork over the humpback bridge into Slade <strong>Lane</strong>. Proceed to<br />
the end, turn left and after the S bend <strong>Wood</strong> <strong>Lane</strong> can be seen on the right hand<br />
side. Follow the road around to the right and <strong>Yarwood</strong> <strong>House</strong> <strong>Farm</strong> is situated<br />
after a further 300 metres on the left hand side.<br />
Storm Porch Front Door to:<br />
Entrance Hall Natural slate floor, exposed ceiling timbers, exposed well shaft<br />
with glass floor.<br />
Cloakroom Natural slate floor, hanging space for coats.<br />
Shower Room Natural slate floor and wall tiles, wet room style shower with<br />
overhead soaker, close coupled WC, natural stone wash bowl on an oak plinth.<br />
Inner Hall Exposed ceiling and wall timbers, staircase to first floor, original<br />
front door.<br />
Sitting room Exposed ceiling timbers, open-hearth fireplace with brick chimney<br />
breast.<br />
Lounge Exposed ceiling and wall timbers, wood burning stove set within an<br />
exposed brick chimneybreast, Open to:<br />
Small Study Area Stone flagged floor.<br />
Kitchen/Dining Room A large open-plan room with slate floor and oak staircase<br />
leading to upper floor master bedroom suite. Fitted with a range of natural oak<br />
fronted base and eye level cabinets with granite worksurfaces including brick<br />
central island with granite top and breakfast bar, integrated oven, microwave,<br />
four ring gas hob and American fridge freezer, white two oven Aga, exposed<br />
ceiling timbers. Door to:<br />
Pantry Fitted cupboards, sink unit and space for additional fridges, quarry tiled<br />
floor.<br />
Conservatory/Orangery A fabulous timber and glass orangery leading from<br />
double doors from the kitchen, enjoying a high vaulted ceiling and two sets of<br />
French doors to the terraces, natural slate floor.<br />
Utility Room <strong>Wood</strong>block worksurface with sink, space and plumbing for<br />
dishwasher and washing machine, slate floor, range of fitted cupboards.<br />
From the kitchen a staircase leads to the:<br />
First Floor Master Suite comprising Bedroom, with exposed ceiling timbers<br />
and partial vaulted ceiling. Door to Dressing Room Fitted with a range of open<br />
fronted shelf and storage cupboards with chest of drawers and dressing table.<br />
En-suite Bathroom Suite in white comprising spa bath with mixer tap set within<br />
a natural stone surround, close coupled WC and twin wash bowls set under<br />
marble worksurfaces with cupboards under. Walk-in Limestone lined shower<br />
enclosure with overhead soaker and hand shower attachment.<br />
Main First Floor Landing Exposed timberwork.<br />
Bedroom Two Exposed ceiling and wall timberwork, door leads to Sitting<br />
Room/Dressing Area A useful additional space off this bedroom with fitted<br />
cupboards and low level hatch access to the Master Suite on the other side.
Bedroom Three Range of built-in cupboards, exposed ceiling timbers.<br />
Bedroom Four Range of built-in cupboards, exposed ceiling timbers.<br />
Bathroom Suite in white comprising bath with timber panelled surround, closecoupled<br />
WC and washbasin, walk-in airing cupboard.<br />
Externally There are two driveways to the property, one to each side of the<br />
house, leading through to the rear courtyard and to the stable yard and indoor<br />
school.<br />
The Gardens and Land To the front and side of the main house is an attractive<br />
mature cottage garden. There are several excellent fenced paddocks on each side<br />
and to the rear of the house. The plot is largely flat and rectangular in shape with<br />
the house and stable buildings sitting at the front half.<br />
L Shaped Brick Range<br />
This substantial barn building has been partially converted in some areas and has<br />
been used as additional accommodation and office space over the years. On the<br />
first floor in one part is a One Bedroom Apartment incorporating a lounge and<br />
kitchen with adjacent bedroom and shower room and on the ground floor is an<br />
office with adjacent workroom. In the larger part of the barn there are several<br />
useful storerooms at first floor level, and one large open storeroom on the ground<br />
floor and several former stables/utility areas. The barn has been subject to a<br />
small fire at first floor level and presently the first floor rear corner needs to be<br />
rebuilt, so it can be reintegrated into the accommodation. Open-fronted Dutch<br />
Barn with adjacent workshop.<br />
There is a large rear courtyard area giving access to two sets of brick built and<br />
breezeblock stables, which provide eleven looseboxes in all and there is a Steel<br />
Framed Indoor School (in need of some repair).
IMPORTANT NOTICE<br />
Stuart Rushton & Company, their solicitors and any joint agents give notice that:<br />
1. They are not authorised to make or give any representations or warranties in relation to the property either here or elsewhere, either on their own behalf or on behalf of<br />
their client or otherwise. They assume no responsibility for any statement that may be made in these particulars. These particulars do not form part of any offer or<br />
contract and must not be relied upon as statements or representation of fact.<br />
2. Any areas, measurements or distances are approximate. The text, photographs and plans are for guidance only and are not necessarily comprehensive. It should not be<br />
assumed that the property has all necessary planning, building regulation or other consents and Stuart Rushton & Company have not tested any services, equipment or<br />
facilities. Purchasers must satisfy themselves by inspection or otherwise.<br />
10 Princess Street<br />
Knutsford<br />
<strong>Cheshire</strong><br />
<strong>WA16</strong> 6DD<br />
Tel: 01565 757000<br />
Fax: 01565 757001<br />
Email: enquiries@srushton.co.uk<br />
Web: www.srushton.co.uk<br />
R110 Printed by Ravensworth 0870 112 5306


