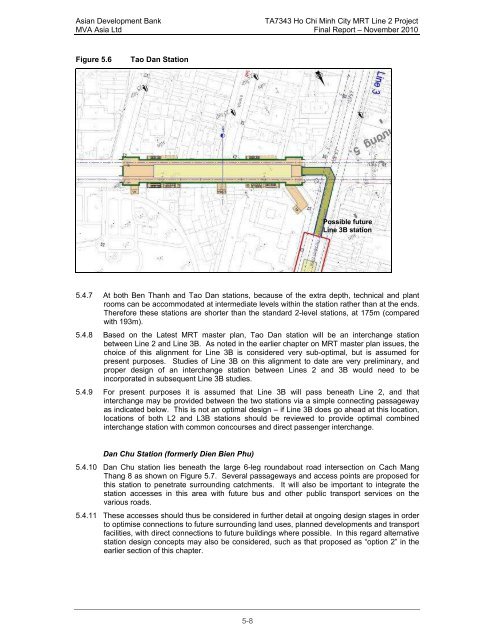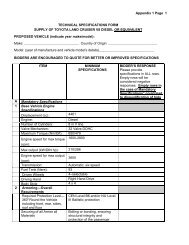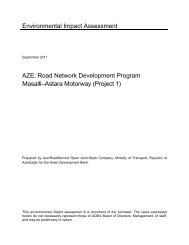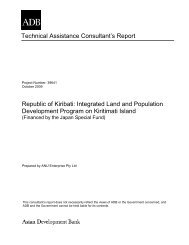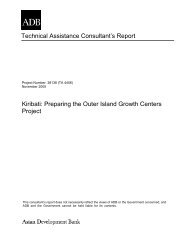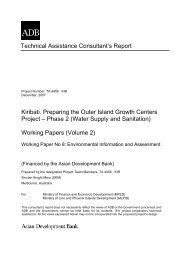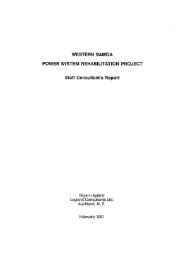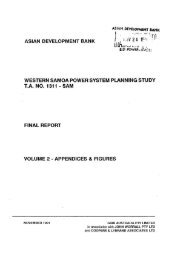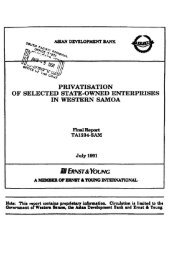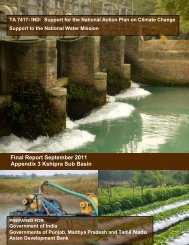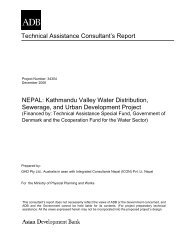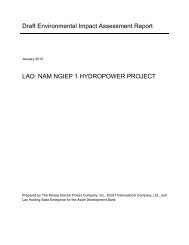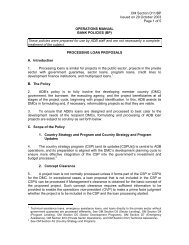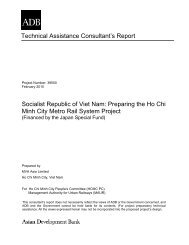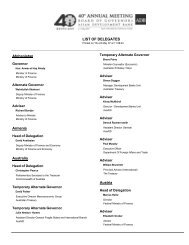Final Report - Asian Development Bank
Final Report - Asian Development Bank
Final Report - Asian Development Bank
You also want an ePaper? Increase the reach of your titles
YUMPU automatically turns print PDFs into web optimized ePapers that Google loves.
<strong>Asian</strong> <strong>Development</strong> <strong>Bank</strong> TA7343 Ho Chi Minh City MRT Line 2 Project<br />
MVA Asia Ltd <strong>Final</strong> <strong>Report</strong> – November 2010<br />
Figure 5.6 Tao Dan Station<br />
5.4.7 At both Ben Thanh and Tao Dan stations, because of the extra depth, technical and plant<br />
rooms can be accommodated at intermediate levels within the station rather than at the ends.<br />
Therefore these stations are shorter than the standard 2-level stations, at 175m (compared<br />
with 193m).<br />
5.4.8 Based on the Latest MRT master plan, Tao Dan station will be an interchange station<br />
between Line 2 and Line 3B. As noted in the earlier chapter on MRT master plan issues, the<br />
choice of this alignment for Line 3B is considered very sub-optimal, but is assumed for<br />
present purposes. Studies of Line 3B on this alignment to date are very preliminary, and<br />
proper design of an interchange station between Lines 2 and 3B would need to be<br />
incorporated in subsequent Line 3B studies.<br />
5.4.9 For present purposes it is assumed that Line 3B will pass beneath Line 2, and that<br />
interchange may be provided between the two stations via a simple connecting passageway<br />
as indicated below. This is not an optimal design – if Line 3B does go ahead at this location,<br />
locations of both L2 and L3B stations should be reviewed to provide optimal combined<br />
interchange station with common concourses and direct passenger interchange.<br />
Dan Chu Station (formerly Dien Bien Phu)<br />
5.4.10 Dan Chu station lies beneath the large 6-leg roundabout road intersection on Cach Mang<br />
Thang 8 as shown on Figure 5.7. Several passageways and access points are proposed for<br />
this station to penetrate surrounding catchments. It will also be important to integrate the<br />
station accesses in this area with future bus and other public transport services on the<br />
various roads.<br />
5.4.11 These accesses should thus be considered in further detail at ongoing design stages in order<br />
to optimise connections to future surrounding land uses, planned developments and transport<br />
facilities, with direct connections to future buildings where possible. In this regard alternative<br />
station design concepts may also be considered, such as that proposed as “option 2” in the<br />
earlier section of this chapter.<br />
5-8<br />
Possible future<br />
Line 3B station


