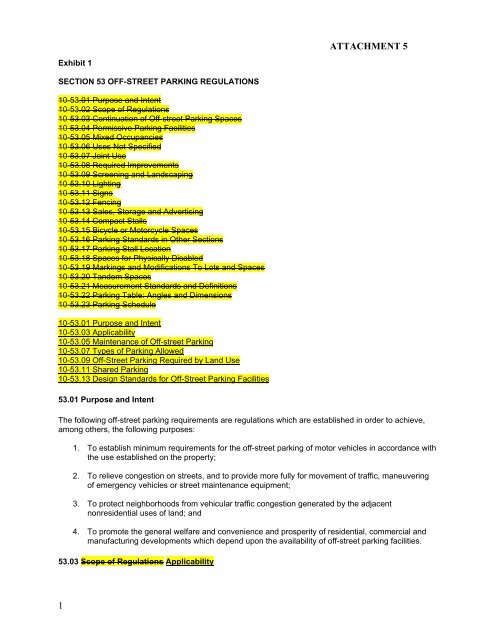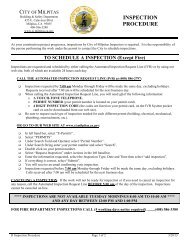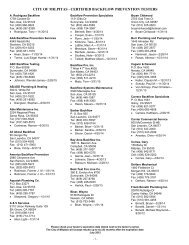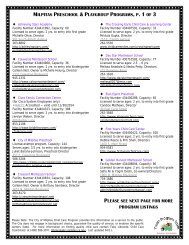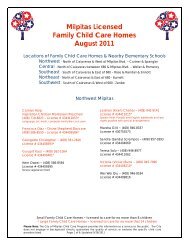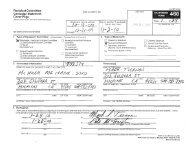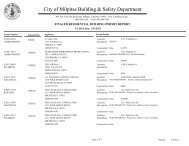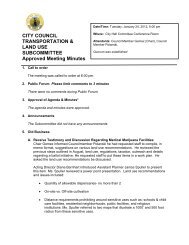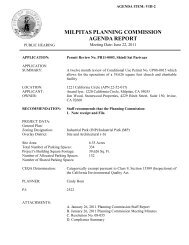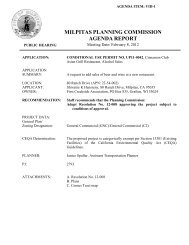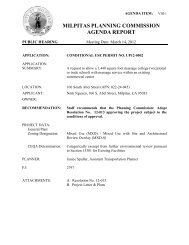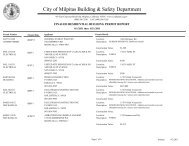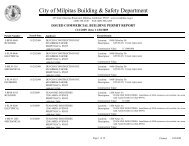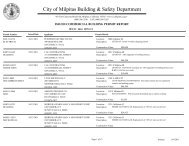C - Utility Rate Analysis Report - City of Milpitas
C - Utility Rate Analysis Report - City of Milpitas
C - Utility Rate Analysis Report - City of Milpitas
Create successful ePaper yourself
Turn your PDF publications into a flip-book with our unique Google optimized e-Paper software.
Exhibit 1<br />
SECTION 53 OFF-STREET PARKING REGULATIONS<br />
10-53.01 Purpose and Intent<br />
10-53.02 Scope <strong>of</strong> Regulations<br />
10-53.03 Continuation <strong>of</strong> Off-street Parking Spaces<br />
10-53.04 Permissive Parking Facilities<br />
10-53.05 Mixed Occupancies<br />
10-53.06 Uses Not Specified<br />
10-53.07 Joint Use<br />
10-53.08 Required Improvements<br />
10-53.09 Screening and Landscaping<br />
10-53.10 Lighting<br />
10-53.11 Signs<br />
10-53.12 Fencing<br />
10-53.13 Sales, Storage and Advertising<br />
10-53.14 Compact Stalls<br />
10-53.15 Bicycle or Motorcycle Spaces<br />
10-53.16 Parking Standards in Other Sections<br />
10-53.17 Parking Stall Location<br />
10-53.18 Spaces for Physically Disabled<br />
10-53.19 Markings and Modifications To Lots and Spaces<br />
10-53.20 Tandem Spaces<br />
10-53.21 Measurement Standards and Definitions<br />
10-53.22 Parking Table: Angles and Dimensions<br />
10-53.23 Parking Schedule<br />
10-53.01 Purpose and Intent<br />
10-53.03 Applicability<br />
10-53.05 Maintenance <strong>of</strong> Off-street Parking<br />
10-53.07 Types <strong>of</strong> Parking Allowed<br />
10-53.09 Off-Street Parking Required by Land Use<br />
10-53.11 Shared Parking<br />
10-53.13 Design Standards for Off-Street Parking Facilities<br />
53.01 Purpose and Intent<br />
ATTACHMENT 5<br />
The following <strong>of</strong>f-street parking requirements are regulations which are established in order to achieve,<br />
among others, the following purposes:<br />
1. To establish minimum requirements for the <strong>of</strong>f-street parking <strong>of</strong> motor vehicles in accordance with<br />
the use established on the property;<br />
2. To relieve congestion on streets, and to provide more fully for movement <strong>of</strong> traffic, maneuvering<br />
<strong>of</strong> emergency vehicles or street maintenance equipment;<br />
3. To protect neighborhoods from vehicular traffic congestion generated by the adjacent<br />
nonresidential uses <strong>of</strong> land; and<br />
4. To promote the general welfare and convenience and prosperity <strong>of</strong> residential, commercial and<br />
manufacturing developments which depend upon the availability <strong>of</strong> <strong>of</strong>f-street parking facilities.<br />
53.03 Scope <strong>of</strong> Regulations Applicability<br />
1
ATTACHMENT 5<br />
Off-street parking spaces shall be provided in accordance with the schedule in Table 53.09-1, Number <strong>of</strong><br />
Parking Spaces Required, <strong>of</strong> this Section Subsection 53.23 and improved as per Section 54.03 as a<br />
condition precedent to the occupancy <strong>of</strong> an institutional, commercial or manufacturing use and in<br />
conformance with other provisions <strong>of</strong> this Chapter:<br />
1. Whenever a building is constructed; or<br />
2. Whenever an existing building or use is altered, resulting in an increase in floor area, seating<br />
capacity or other units <strong>of</strong> measurement specified herein for required parking or loading facilities;<br />
or<br />
3. Whenever the use <strong>of</strong> an existing building is changed to a use requiring fifty (50) percent or more<br />
<strong>of</strong>f-street parking spaces, as determined by the provisions <strong>of</strong> Table 53.09-1, Number <strong>of</strong> Parking<br />
Spaces Required, <strong>of</strong> this Section Section 53.23. (Ord. 38.760 (3), 9/17/02; Ord. 38 (part),<br />
3/15/55)<br />
53.05 Maintenance <strong>of</strong> Off-Street Parking<br />
A. Continuation <strong>of</strong> Off-Street Parking. All <strong>of</strong>f-street parking spaces shall continue unobstructed in<br />
operation, and shall not be used for vehicle repair work <strong>of</strong> any kind unless within a building., A person<br />
shall not reduce the available space in an allocated <strong>of</strong>f-street parking space below that required by<br />
the provisions <strong>of</strong> this Section in a manner that prevents its primary use as a place for parking<br />
vehicles. This Section 53.05 shall not apply to those parking spaces which are in excess <strong>of</strong> the<br />
requirements <strong>of</strong> this Chapter projects that provide an equivalent number <strong>of</strong> parking spaces in another<br />
location approved by the <strong>City</strong>. or to and shall not be reduced below the required size as long as the<br />
main use remains, unless an equivalent number <strong>of</strong> spaces is provided for said use in another<br />
approved location. This does not apply to those parking spaces which are established on a voluntary<br />
basis which are in excess <strong>of</strong> the requirements <strong>of</strong> this Chapter. (Ord. 38 (part), 3/15/55)<br />
B. Temporary Sales, Storage and Advertising. The sale or storage <strong>of</strong> merchandise in permissive<br />
parking areas may shall be allowed by the Planning Commission Subcommittee through the approval<br />
<strong>of</strong> a Minor Site Development Permit as provided for in Section 42 <strong>of</strong> this Chapter and subject to such<br />
reasonable conditions as may be deemed necessary by the Planning Commission to insure adequate<br />
parking, access and circulation.<br />
In no event shall any <strong>of</strong>f-street parking space (permissive or otherwise) or lot be used for the<br />
stopping, standing or parking <strong>of</strong> any vehicle(s) for either the purpose <strong>of</strong> selling such vehicle<br />
(excluding an approved car sales lot), or advertising any other property, services or products on said<br />
vehicle. (Ord. 38.665 (part), 10/29/91: Ord. 38 (part), 3/15/55)<br />
C. Maintenance. All parking areas shall be kept clean and free <strong>of</strong> dirt, oil, mud or trash; pavement and<br />
striping shall be maintained in a continuous state <strong>of</strong> good repair.<br />
D. Acknowledgment <strong>of</strong> Parking Spaces in Residential Projects. For new residential tract, multifamily<br />
or condominium projects, the amount, type, and permissible use <strong>of</strong> parking for each dwelling<br />
unit shall be clearly stated within the CC&Rs in large font and bold lettering to the approval <strong>of</strong> the <strong>City</strong><br />
Attorney or designee.<br />
14.07 Types <strong>of</strong> Parking Allowed<br />
A. Standard Parking Spaces. The number <strong>of</strong> parking spaces required for various land uses shall be as<br />
required in Table 53.09-1, Number <strong>of</strong> Parking Spaces Required. Parking spaces shall be designed as<br />
required in Subsection 53.13, Design Standards for Off-Street Parking Facilities, <strong>of</strong> this chapter.<br />
2
ATTACHMENT 5<br />
B. Compact Parking Spaces. For parking areas and garages containing ten (10) or more stalls serving<br />
the following industrial uses in Subsection 53.07(B)(1) within the Industrial zoning districts, up to forty<br />
(40%) percent <strong>of</strong> the required and non-required stalls may be designed as compact stalls to<br />
accommodate compact cars.<br />
1. Applicable uses.<br />
a. Commercial uses (CO, C1, C2, HS, TC zones).<br />
i. Standards. Compact stalls shall be dispersed throughout the parking lot.<br />
b. Industrial uses.<br />
i. Research and Development (R and D) facilities.<br />
ii. Manufacturing facilities plants.<br />
iii. Warehouse/distribution facilities.<br />
iv. Other industrial uses deemed appropriate by the Planning Commission.<br />
c. Multi-Family Residential uses.<br />
i. Projects within R3, R4, and R5 zones.<br />
2. Restrictions. No compact parking spaces shall be allowed for any commercial uses or in any<br />
commercial zoning districts except as otherwise provided for in Section 4, Mixed Use Zones and<br />
Standards, <strong>of</strong> this Chapter for MXD Zoning District requirements.<br />
2. Design Standards. See Subsection 53.13, Design Standards for Off-Street Parking Facilities, <strong>of</strong><br />
this Section.<br />
C. Disabled Accessible Parking Spaces. Parking spaces for the physically disabled shall comply in all<br />
respects with the requirements <strong>of</strong> Title 24 <strong>of</strong> the California Code <strong>of</strong> Regulations (State Building Code)<br />
or Federal law, where such prevails over State law.<br />
D. Tandem Parking Spaces.<br />
3<br />
1. Applicability. Tandem parking may be allowed with the approval <strong>of</strong> a Conditional Use Permit, in<br />
accordance with Section 57.04, Conditional Use Permits, <strong>of</strong> this Chapter.<br />
2. Standards.<br />
a. Maximum allowed. A maximum <strong>of</strong> seventy-five percent (75%) <strong>of</strong> parking required for<br />
residential uses may be tandem parking.<br />
i. A maximum <strong>of</strong> seventy-five percent (75%) <strong>of</strong> parking required for residential uses may be<br />
tandem parking in projects with open structured parking facilities (e.g. single level or<br />
multi-level parking structures).<br />
ii. A maximum <strong>of</strong> fifty percent (50%) <strong>of</strong> parking required for residential uses may be tandem<br />
parking in projects with private individual garages.<br />
b. Tandem parking spaces shall be a maximum <strong>of</strong> two (2) parking spaces deep.
ATTACHMENT 5<br />
c. When tandem parking spaces are used in private garages or other parking facilities with more<br />
than two (2) parking spaces, they shall be assigned and marked for resident use.<br />
E. Bicycle or Motorcycle Parking Spaces. The number <strong>of</strong> parking spaces required for various land<br />
uses shall be as required in Table 53.09-1, Number <strong>of</strong> Parking Spaces Required. Parking spaces<br />
shall be designed as required in Subsection 53.13, Design Standards for Off-Street Parking Facilities,<br />
<strong>of</strong> this Chapter.<br />
14.09 Off-Street Parking Required by Land Use<br />
A. Enforcement and Interpretation <strong>of</strong> Parking Requirements.<br />
4<br />
1. Number <strong>of</strong> Off-Street Parking Spaces Required. The number <strong>of</strong> <strong>of</strong>f-street parking spaces required<br />
for the land uses identified in the Permitted and Conditional Use Tables <strong>of</strong> this Chapter are listed<br />
in Table 53.09-1, Number <strong>of</strong> Parking Spaces Required, except where parking requirements are<br />
established in Section 13, Special Uses, <strong>of</strong> this Chapter, or exceptions to these requirements are<br />
granted in accordance with this Section.<br />
2. Uses not specified. In the case <strong>of</strong> a use not specifically mentioned in Table 53.09-1, Number <strong>of</strong><br />
Parking Spaces Required, or elsewhere in this Chapter Section 53.23, the requirements for <strong>of</strong>fstreet<br />
parking facilities shall be determined by the Planning Commission through the<br />
Interpretation process, in accordance with Section 61, Interpretation, <strong>of</strong> this Chapter, based on<br />
uses which create similar demands for <strong>of</strong>f-street parking spaces. The Planning Commission may<br />
draw upon the experience <strong>of</strong> other local cities to make their decision.<br />
3. New Buildings Without Tenants. If the type <strong>of</strong> tenants that will occupy a nonresidential building, or<br />
the nonresidential portion <strong>of</strong> a mixed-use building, is not known at the time the new building is<br />
being proposed, the number <strong>of</strong> parking spaces required for the nonresidential uses will be<br />
determined through the discretionary review process.<br />
4. Mixed occupancies and uses. When two or more uses are located in the same lot or parcel <strong>of</strong><br />
land or within the same building, the number <strong>of</strong> <strong>of</strong>f-street parking spaces required shall be the<br />
sum total <strong>of</strong> the requirements <strong>of</strong> the various individual uses computed separately in accordance<br />
with the provisions <strong>of</strong> this Section and Section 13, Special Uses, when applicable.<br />
Exception: For alternative parking computation in accordance with Subsection 53.11, Shared<br />
Parking, <strong>of</strong> this Chapter.<br />
In the case <strong>of</strong> two (2) or more uses in the same building, the total requirements for <strong>of</strong>f-street<br />
parking facilities shall be the sum <strong>of</strong> the requirements for the several uses computed separately.<br />
Off-street parking facilities for one (1) use shall not be considered as providing required parking<br />
facilities for any other use, except as hereinafter specified in Section 53.07 for joint use.<br />
5. Measurement Standards and Definitions<br />
For the purpose <strong>of</strong> determining <strong>of</strong>f-street parking requirements, the following definitions and<br />
standards shall apply:<br />
a. Gross Floor Area: The total <strong>of</strong> all the floors measured from the interior faces <strong>of</strong> the building,<br />
and outdoor areas used for retail purposes.<br />
b. Net Floor Area (NFA): Net Floor Area shall mean the Gross Floor Areas less twenty (20)<br />
percent.
ATTACHMENT 5<br />
c. Seat: The number <strong>of</strong> seating units installed or indicated, or each twenty-four (24) lineal inches<br />
<strong>of</strong> benches, pews, or space for loose chairs. For places <strong>of</strong> meeting or assembly that do not<br />
include fixed seating, seven (7) square feet shall equal one (1) seat.<br />
d. Employees/students: The maximum number <strong>of</strong> employees/students on the principal shift or<br />
period.<br />
e. Fractional Measurements: When units or measurements determining the number <strong>of</strong> required<br />
<strong>of</strong>f-street parking spaces result in a requirement <strong>of</strong> fractional space, any fraction up to and<br />
including (.49) three-quarters (3/4) shall be rounded down to the nearest whole number<br />
disregarded and fractions including and over three-quarters (3/4) (.50) shall be rounded up to<br />
the nearest whole number. For example, 7.41 would be rounded to 7 and 7.61 would be<br />
rounded to 8. require one <strong>of</strong>f-street parking space.<br />
6. More than One Parking Ratio. Where more than one (1) parking ratio is shown for a particular<br />
use, the required number <strong>of</strong> spaces shall be the total <strong>of</strong> all ratios shown. For example, the parking<br />
requirement for hotel is “1 per unit, 2 for the manager’s unit.” The total parking requirement for a<br />
hotel is the sum <strong>of</strong> the required parking for the units and two (2) spaces for the manager’s unit.<br />
B. Permissive Parking Facilities. Nothing in this Section shall prevent the voluntary establishment <strong>of</strong><br />
<strong>of</strong>f-street parking facilities in excess <strong>of</strong> the requirements <strong>of</strong> this Section to serve any existing use <strong>of</strong><br />
land or buildings, provided that all regulations herein governing the location, size and access design,<br />
improvement and operation <strong>of</strong> such facilities are adhered to.<br />
Exception: The Transit Area Specific Plan has a standard for the maximum number <strong>of</strong> parking<br />
allowed.<br />
C. Number <strong>of</strong> Parking Spaces Required. The number <strong>of</strong> <strong>of</strong>f-street parking spaces required for various<br />
land uses shall be as listed in Table 53.09-1, Number <strong>of</strong> Parking Spaces Required , except for those<br />
listed specifically elsewhere in this Chapter. Unless otherwise indicated, the parking requirements are<br />
for square feet <strong>of</strong> gross floor area occupied by the use and, in the case <strong>of</strong> nonresidential uses,<br />
include the parking required for customers and employees.<br />
Exception: Where a portion <strong>of</strong> a structure is used for automobile parking, that portion shall not be<br />
counted in calculating the required parking for the structure. If parking is eliminated and the space is<br />
occupied by another use, parking shall be required for the use as indicated for the use in this<br />
Chapter.<br />
Table 53.09-1<br />
Number <strong>of</strong> Parking Spaces Required<br />
Use Minimum Parking Spaces Required<br />
A. Commercial Uses<br />
Commercial Services 1 (floral shops, barber shops,<br />
dry cleaners, Laundromats, photocopy shops) 1 per 200 sq. ft.<br />
Furniture and appliance stores and other bulky item<br />
retail<br />
Shopping goods, retails convenience goods,<br />
personal services and repairs, except furniture<br />
stores, restaurants, service stations and car<br />
washes<br />
General Retail<br />
Convenience Stores<br />
5<br />
1 per 350 sq. ft.<br />
First Floor<br />
1 per 200 sq. ft.<br />
Upper Floors<br />
1 per 300 sq. ft.
ATTACHMENT 5<br />
Use Minimum Parking Spaces Required<br />
Mortuary, funeral parlor 1 per 4 seats and 1 per employee<br />
Plant nursery 1 per 200 sq. ft.<br />
B. Entertainment and Recreation<br />
Arcade and amusement 1 per 200 sq. ft.<br />
Billiards 1 per 200 sq. ft.<br />
Bowling Alleys including incidental accessory uses 6 per alley or lane<br />
(eating and drinking, billiards, etc.)<br />
Clubs and Lodges 1 per 200 sq. ft.<br />
Commercial Athletic Facility(indoor)<br />
1 per 150 sq. ft.<br />
With outdoor or indoor sports courts<br />
Small courts (tennis, badminton)<br />
2 per court plus required parking for other uses on<br />
site.<br />
Large courts (basketball, volleyball)<br />
5 per court plus required parking for other uses on<br />
site.<br />
Golf Course 6 per hole plus parking for ancillary uses<br />
Miniature Golf 1.25 per tee, plus 1 per employee<br />
Motion Picture Theater (indoor) 1 per 3.5 seats<br />
Nightclub 1 per 30 sq. ft.<br />
C. Health and Veterinarian Uses<br />
Convalescent Homes 1 per 2 beds or 1 per 1,000 sq. ft, whichever is<br />
greater<br />
Hospital 1 per bed or 1 per 220 sq. ft., whichever is greater<br />
Kennel, indoor 1 per 1,000<br />
Medical and dental Clinic and Office 1 per 225 sq. ft.<br />
Veterinary Clinic and Animal Grooming 1 per 250 sq. ft.<br />
D. Industrial Uses<br />
Manufacturing plants, warehouses or storage, 1 per 1,500 sq. ft.<br />
heavy industrial, distribution, and general<br />
manufacturing<br />
Distribution<br />
Manufacturing<br />
Warehousing<br />
Mini Storage 1 per 5,000 sq. ft., plus 1 per resident manager<br />
Wholesale uses 1 per 500 sq. ft.<br />
Research and Development uses, uses oriented 1 per 300 sq. ft.<br />
toward the “high tech”, medical laboratories, or<br />
uses which have a high employee demand<br />
Research and Development<br />
Medical Laboratories<br />
High employee demand uses<br />
Office space within an industrial building (to be 1 per 350 sq. ft.<br />
combined with categories above)<br />
E. Lodging<br />
Hotels and motels 1 per guest room or unit, plus 2 per manager’s unit<br />
F. Pr<strong>of</strong>essional Offices, Financial Institutions and Related Uses<br />
Automated Teller Machine (Free standing) 2 per machine<br />
Financial institutions (banks, savings and loans, 1 per 180 sq. ft.<br />
etc.)<br />
Office buildings and business services (excluding First Floor<br />
financial institutions)<br />
1 per 240 200 sq. ft. <strong>of</strong> Net Floor Area<br />
Offices, administrative and business services<br />
Upper floors<br />
1 per 400 sq. ft. <strong>of</strong> Gross Floor Area<br />
6
ATTACHMENT 5<br />
Use<br />
G. Public, Quasi-Public and Assembly Uses<br />
Minimum Parking Spaces Required<br />
Adult Day Care 1 per 500 sq. ft.<br />
Auditoriums and theaters and places <strong>of</strong> meeting 1 per 4 seats<br />
and assembly<br />
Child Care Uses 2, 3 :<br />
Single family, duplexes and multifamily residences<br />
Day Care School<br />
Small family child care home<br />
Child care facilities, serving more than 8 children<br />
Large Family Child Care Home and Child Care<br />
Centers<br />
2. For loading and unloading: One (1) parking space per six (6)<br />
children up to five (5) spaces and thereafter one (1) space<br />
per ten (10) children. Driveways, garage aprons and street<br />
frontage may be counted if appropriate permits are first<br />
received when calculating spaces for child care homes.<br />
Tandem spaces are prohibited.<br />
3. Exceptions for Child Care Requirements: The parking and<br />
loading/unloading requirements for child care facilities may in<br />
the Planning Commission’s discretion be reduced, based on<br />
an empirical study (provided by the applicant) which<br />
establishes no adverse effects will occur as a result. The<br />
required number <strong>of</strong> loading/unloading spaces may be<br />
reduced without a study by one (1) space for each employee<br />
permanently assigned to load and unload children from<br />
vehicles.<br />
1 per classroom or 1 per 500 sq. ft., whichever is<br />
greater.<br />
Same as required for underlying residential use<br />
1 per 1.5 employees<br />
Community Center 1 per 4 fixed seats, or 1 per 6 linear feet <strong>of</strong> seating,<br />
plus 1 per 200 square feet <strong>of</strong> area without seating<br />
but designed for meeting or assembly by guests,<br />
plus 1 per 500 sq. ft. <strong>of</strong> outdoor area developed for<br />
recreational purposes<br />
Museums and Libraries 1 per 400 sq. ft.<br />
Public Utilities 1 per 400 sq. ft.<br />
Religious Institutions 1 per 5 seats in the main area <strong>of</strong> assembly plus<br />
parking for classrooms and <strong>of</strong>fices in this table.<br />
Where there are no seats, then 1 seat equals 7 sq.<br />
ft.<br />
Educational Institutions:<br />
Schools other than child care centers<br />
1 per classroom or 1 per 500 sq. ft.<br />
School-elementary (K-8 Private)<br />
School-secondary (9-12 Private)<br />
1 per classroom, plus 1 per 240 sq. ft. <strong>of</strong> <strong>of</strong>fice<br />
1 per classroom, plus 1 per 240 sq. ft. <strong>of</strong> <strong>of</strong>fice,<br />
plus 1 per 5 students<br />
Vocational School, including business,<br />
pr<strong>of</strong>essional, technical and trade<br />
1 per 200 sq. ft.<br />
Instructional Studios (Dance, Yoga) 1 per 150 sq. ft.<br />
Private instruction, personal enrichment (tutoring) 1 per instructional area or classroom, whichever is<br />
greater. No fewer than 3 spaces.<br />
Stadiums and arenas<br />
H. Restaurants or Food Service<br />
1 per 4 seats<br />
Banquet facilities See restaurants below<br />
7
ATTACHMENT 5<br />
Use Minimum Parking Spaces Required<br />
Bars, Drinking Establishments 1 per 30 sq. ft.<br />
Drive thru See “Vehicle Related Uses” section.<br />
Restaurants:<br />
Table or counter service Sit down:<br />
Indoor and outdoor<br />
Take out:<br />
I. Residential Uses<br />
Single family, duplexes and multi-family residences<br />
Single Family and Duplexes:<br />
3 bedrooms or fewer<br />
4 or more bedrooms<br />
Multi-Family (R3-R5 zones):<br />
Studio<br />
1 bedroom<br />
1 or more 2 - 3 bedrooms<br />
4 or more bedrooms<br />
Guest parking<br />
Projects with Parking structures<br />
Projects with Private garages<br />
R4 and R5 Zones<br />
Studio<br />
1 bedroom<br />
2 or more bedrooms<br />
Guest parking<br />
Bicycle parking<br />
Boarding houses, dormitories, sororities and<br />
fraternities<br />
Mixed Use buildings or sites<br />
Residential use<br />
Studio<br />
1 bedroom<br />
2 or more 2- 3 bedrooms<br />
4 or more bedrooms<br />
Guest parking<br />
Projects with Parking structures<br />
Projects with Private garages<br />
Bicycle parking<br />
Commercial use<br />
Ground Floor Retail<br />
8<br />
For indoor and outdoor seats, 1 per 3 seats (all<br />
seats, including those in waiting area) and an<br />
additional ten (10) percent for employee parking<br />
1 per 39 square feet.<br />
1 per 2.5 seats (indoor/outdoor) plus 1 per 60 50<br />
sq. ft. GFA NFA for the ordering or take out area.<br />
Refer to residential districts in this Chapter<br />
2 per unit 4<br />
3 per unit, plus 1 per each additional bedroom 4<br />
1 covered per unit<br />
1.5 covered per unit<br />
2 covered per unit<br />
3 per unit, plus 1 additional space for each<br />
additional bedroom (at least two covered). 4<br />
20% <strong>of</strong> the total required, may be uncovered<br />
15% <strong>of</strong> the total required, may be uncovered<br />
20% <strong>of</strong> the total required, may be uncovered<br />
1 covered per unit<br />
1.5 covered per unit<br />
2 covered per unit<br />
15% <strong>of</strong> the total required, may be uncovered<br />
5% <strong>of</strong> the total required<br />
1 per each room rented<br />
1 covered per unit<br />
1.5 covered per unit<br />
2 covered per unit<br />
3 per unit, plus 1 additional space for each<br />
additional bedroom (at least two covered). 4<br />
15% <strong>of</strong> total required, may be uncovered<br />
15% <strong>of</strong> the total required, may be uncovered<br />
20% <strong>of</strong> the total required, may be uncovered<br />
5% <strong>of</strong> total required<br />
1 per 250 sq. ft.
ATTACHMENT 5<br />
Use Minimum Parking Spaces Required<br />
Office<br />
If building is 1,000 sq. ft. or smaller: 1 per 250 sq.<br />
ft.<br />
If building is larger than 1,000 sq. ft.: 3.3 per 1,000<br />
sq. ft.<br />
Other uses<br />
Refer to specific uses within this table<br />
Bicycle parking<br />
5% <strong>of</strong> total required<br />
Mobile Homes Refer to Section 13.07, Mobile Homes<br />
Senior Housing 1 per unit plus 2 per manager’s unit<br />
Single Room Occupancy (SRO) 1 per unit<br />
J. Vehicle Related Uses<br />
Auto rental agency 1 per 400 sq. ft. plus one (1) per rental vehicle<br />
Auto repair (tire, oil change, smog check, etc.) 3 per service bay<br />
Car Wash 1 per 200 sq. ft. <strong>of</strong> building area and reservoir<br />
space outside <strong>of</strong> building equal to two (2) times the<br />
maximum capacity <strong>of</strong> facility<br />
Service Station without lube bays 1 per 200 sq. ft. <strong>of</strong> building area<br />
Service Station with lube bays 3 per lube bay<br />
Gas & Service Stations:<br />
With Retail<br />
1 per 200 sq. ft.<br />
With Auto Repair<br />
3 per service bay<br />
Auto dealerships:<br />
Sale or lease <strong>of</strong> vehicle<br />
1 per 200 sq. ft. <strong>of</strong> showroom<br />
Office<br />
1 per 200 sq. ft.<br />
With Service Bays<br />
3 per service bay<br />
Window service or drive-thru in conjunction with The required parking for primary use (restaurant, or<br />
any other use<br />
other use providing window service) plus queuing<br />
<strong>of</strong> five (5) vehicles which do not interfere with any<br />
on-site parking spaces (to be combined with, but<br />
not limited to categories 53.23-2.6 or 53.23-2.7,<br />
when window service is provided.)<br />
1. Refer to Subsection 2.03, Definitions, <strong>of</strong> this Chapter for a full description <strong>of</strong> “Commercial Services”.<br />
4. Applicable to new and existing projects being remodeled resulting in additional bedrooms submitted for approval<br />
after DATE OF ADOPTION. Existing projects or projects either entitled or submitted active planning applications<br />
prior to DATE OF ADOPTION shall use the parking regulations in effect at the time <strong>of</strong> entitlement or application<br />
submittal. For R4, R5, MXD, MXD2 and MXD3 zones, 15% guest parking is legal and conforming for projects entitled<br />
or active planning applications submitted prior to DATE OF ADOPTION.<br />
53.11 Shared Parking<br />
A. Purpose and Intent. Dedicated parking areas for individual uses, especially when provided in new<br />
developments, can result in less efficient land usage, lower floor area ratios, and more<br />
environmental/water quality impacts.<br />
Shared parking is typically applied when land uses have different parking demand patterns and are<br />
able to use the same parking spaces/areas throughout the day. Shared parking is most effective<br />
when these land uses have significantly different peak parking characteristics that vary by time <strong>of</strong><br />
day, day <strong>of</strong> week, and/or season <strong>of</strong> the year. In these situations, shared parking strategies will result<br />
in fewer total parking spaces needed when compared to the total number <strong>of</strong> spaces needed for each<br />
land use or business separately.<br />
B. Applicability. Shared parking may be applied in the following situations:<br />
9<br />
1. In mixed-use developments, which include one or more businesses that are complementary,<br />
ancillary, or support other activities. A typical mix <strong>of</strong> uses include, but are not limited to:
ATTACHMENT 5<br />
residential, <strong>of</strong>fice, restaurants, retail, colleges, churches, cinemas, and special event situations if<br />
they can demonstrate that demand patterns vary among uses.<br />
2. In shopping centers, when more than twenty percent (20%) <strong>of</strong> gross leasable area is occupied by<br />
dining and entertainment uses, (not including pad restaurants, unless they are located within 300<br />
feet <strong>of</strong> the main shopping center building) shared parking may be applied.<br />
C. Required Review. Shared parking proposals may be allowed with the approval <strong>of</strong> a Conditional Use<br />
Permit, in accordance with Subsection 57.04, Conditional Use Permits, <strong>of</strong> this Chapter.<br />
D. Calculation <strong>of</strong> Parking Spaces Required with Shared Parking<br />
The minimum number <strong>of</strong> parking spaces for a mixed use development or where shared parking<br />
strategies are proposed shall be determined by a study prepared following the procedures <strong>of</strong> the<br />
Urban Land Institute Shared Parking <strong>Report</strong>, ITE Shared Parking Guidelines, or other approved<br />
procedures. A formal study may be waived for small developments where there is established<br />
experience with the land use mix and its impact is expected to be minimal. The actual number <strong>of</strong><br />
parking spaces required shall be based on well-recognized sources <strong>of</strong> parking data such as the ULI<br />
or ITE reports. If standard rates are not available or limited, the applicant may collect data at similar<br />
sites to establish local parking demand rates. If the shared parking plan assumes use <strong>of</strong> an existing<br />
parking facility, then field surveys may be conducted to determine actual parking accumulation. If<br />
possible, these surveys should consider the seasonal peak period for the combination <strong>of</strong> land uses<br />
involved.<br />
E. Location <strong>of</strong> Shared Parking Spaces. Shared spaces for shall be located within 300 feet <strong>of</strong> the use<br />
entrances they serve. Up to fifty percent (50%) <strong>of</strong> nonresidential spaces may be provided at greater<br />
distances if dedicated shuttle bus or van service is provided. Clear, safe pedestrian connections must<br />
be provided.<br />
F. Captive Market Parking Requirements.<br />
For uses that are considered ancillary to a larger business, no additional parking may be required.<br />
Examples <strong>of</strong> this case include a c<strong>of</strong>fee or snack shop within an <strong>of</strong>fice or hotel development, a<br />
copy/package store within a business park or redevelopment <strong>of</strong> small retail uses in a large business<br />
district. Parking requirements for similar ancillary uses may be reduced to account for the likely cross<br />
patronage among the adjacent uses located within a maximum walking distance <strong>of</strong> 300 feet. Parking<br />
requirements may be reduced up to 90 percent as appropriate.<br />
G. Agreement Between Sharing Property Owners<br />
If a parking facility is to serve two or more separate properties, a legal agreement between property<br />
owners guaranteeing access to, use <strong>of</strong>, and management <strong>of</strong> designated spaces shall be executed to<br />
the satisfaction <strong>of</strong> the <strong>City</strong>.<br />
H. Shared Parking Plan. A shared parking plan shall be submitted to the Planning Division with the<br />
following information:<br />
10<br />
1. Site plan and required parking calculations <strong>of</strong> parking spaces intended for shared parking and<br />
their proximity to land uses that they will serve.<br />
2. A signage plan that directs drivers to the most convenient parking areas for each particular use or<br />
group <strong>of</strong> uses (if such distinctions can be made).<br />
3. A pedestrian circulation plan that shows connections and walkways between parking areas and<br />
land uses. These paths should be as direct and short as possible.
ATTACHMENT 5<br />
The Commission may authorize the joint use <strong>of</strong> parking facilities by the following uses or activities under<br />
the following conditions:<br />
a) Up to fifty (50) percent <strong>of</strong> the parking facilities required by this section for a church, theater or<br />
bowling alley may be supplied by the <strong>of</strong>f-street parking facilities provided by certain other types <strong>of</strong><br />
buildings or uses specified in Section 53.07(c);<br />
b) Up to fifty (50) percent <strong>of</strong> the <strong>of</strong>f-street parking facilities required by this section for any building or<br />
use specified under (c) below may be supplied by the parking facilities provided for uses specified<br />
in Section 53.07(d);<br />
c) For the purposes <strong>of</strong> this section, the following uses are considered as day-time uses; banks,<br />
business <strong>of</strong>fices, retail stores, personal service shops, household equipment or furniture shops,<br />
clothing or service shops, manufacturing or wholesale buildings and other similar primarily daytime<br />
uses when authorized by the Commission;<br />
d) For the purposes <strong>of</strong> this section, the following uses are considered as night-time or Sunday uses:<br />
auditoriums incidental to a public or private school, churches, bowling alleys, theaters and other<br />
similar primarily night-time uses when authorized by the Commission;<br />
e) Conditions required for joint use:<br />
1) The building or use for which application is being made to utilize the <strong>of</strong>f-street parking<br />
facilities provided by another building or use, shall be located within three hundred (300) feet<br />
<strong>of</strong> such facilities,<br />
2) The applicant shall show that there is no substantial conflict in the principal operating hours <strong>of</strong><br />
the two (2) buildings or uses for which joint use <strong>of</strong> <strong>of</strong>f-street parking facilities is proposed,<br />
3) If joint use occurs between more than one parcel or in a condominium setting, properly drawn<br />
legal instrument, executed by the parties concerned for joint use <strong>of</strong> <strong>of</strong>f-street parking facilities,<br />
duly approved as to form and manner <strong>of</strong> execution by the <strong>City</strong> Attorney and recorded with the<br />
County Recorder. Joint use parking privilege shall continue in effect only so long as such an<br />
instrument, binding on all parties, remains in force. If such instrument becomes legally<br />
ineffective, then parking shall be provided as otherwise required by this Chapter. (Ord.<br />
38.761 (part), 5/20/03: Ord. 38.665 (part), 10/29/91: Ord. 38 (part), 3/15/55)<br />
53.13 Design Standards<br />
A. Location <strong>of</strong> Parking.<br />
11<br />
1. Location <strong>of</strong> Parking in Relationship to a Use. Parking required for all residential uses shall be<br />
located within the same site as the use; in no case shall parking for a residential use be more<br />
than three hundred (300) feet away from the residential use it serves. All other required parking<br />
shall be located within three hundred (300) feet <strong>of</strong> the <strong>of</strong> the use for which the parking is required,<br />
as provided for in Table 14.09-1, Number <strong>of</strong> Parking Spaces Required or Section 13, Special<br />
Uses, if applicable, <strong>of</strong> this Chapter.<br />
Exception: Greater distance may be allowed through the approval <strong>of</strong> a Conditional Use Permit.<br />
2. Location <strong>of</strong> Residential Parking, Permitted. Vehicles on private property used for residential<br />
purposes shall be parked only in paved parking spaces or in driveways which comply with the<br />
following standards:<br />
a. The driveway provides access to required parking spaces; and
. The vehicle is not blocking access to parking for other residential units.<br />
ATTACHMENT 5<br />
3. Each automobile parking stall shall be so located that no automobile is required to back onto any<br />
public street or sidewalk to leave the parking stall, parking bay or driveway except from a lot in an<br />
"R2" or more restrictive zone containing not more than two (2) dwelling units.<br />
B. Parking Space Size.<br />
12<br />
1. Individual garage.<br />
a. Each parking space with a minimum width <strong>of</strong> ten (10) feet and a minimum length <strong>of</strong> twenty<br />
(20) feet shall be required in residential garages meeting both <strong>of</strong> the following criteria:<br />
i. The individual garage contains four (4) or fewer parking spaces;<br />
ii. The individual garage does not include circulation elements such as driveway aisles, but<br />
consists primarily <strong>of</strong> parking spaces.<br />
2. Compact Spaces<br />
a. Each stall shall be legibly marked “compact stall” or “small car” on the stall surface. Compact<br />
stalls may be used only for the above listed buildings and uses and only within the Industrial<br />
zoning district.<br />
b. Parking stall shall be dispersed throughout the parking lot and not concentrated.<br />
3. Tandem Spaces<br />
a. Each residential garage tandem (two parking spaces) shall have a minimum width <strong>of</strong> ten (10)<br />
feet and a minimum length <strong>of</strong> thirty-eight (38) feet.<br />
4. Bicycle or Motorcycle Spaces<br />
Any existing or proposed parking facility may utilize, on a substitution basis, on-site parking<br />
spaces for bicycle or motorcycle spaces.<br />
a. Said bicycle spaces shall be raised a minimum <strong>of</strong> six (6) inches from grade <strong>of</strong> the adjacent<br />
parking facility.<br />
b. One parking space may be omitted for each eight (8) bicycle spaces provided.<br />
c. One parking space may be omitted for each two (2) motorcycle spaces provided.<br />
d. Bicycle spaces shall measure at least two (2) feet by seven (7) feet and shall be located in<br />
groups <strong>of</strong> four (4) and shall be <strong>of</strong> the following three types:<br />
i. A rack which secures the frame, or<br />
ii. An enclosed bike locker, or<br />
iii. A fenced, covered, locked or guarded bike storage area.<br />
e. Motorcycle spaces shall measure four (4) feet by eight (8) feet and shall be provided with<br />
adequate unobstructed maneuvering areas to permit easy access to the space.
ATTACHMENT 5<br />
f. In no instance shall credit for motorcycle or bicycle parking or combination there<strong>of</strong> exceed<br />
five (5) percent <strong>of</strong> the total required parking spaces. (Ord. 38.665 (part), 10/29/91: Ord. 38<br />
(part), 3/15/55)<br />
C. Required Improvements. All parking areas and access driveways shall have a smoothly graded,<br />
stabilized and dustless surface with adequate drainage so that injury will not be caused to adjacent<br />
properties. Bumper guards or curbs shall be provided in order to define parking spaces or limits <strong>of</strong><br />
paved areas.<br />
Also refer to Section 54.03 <strong>of</strong> this Chapter for Improvement <strong>of</strong> Parking Areas.<br />
D. Screening and Landscaping. All open automobile parking areas which abut upon a public street<br />
right-<strong>of</strong>-way shall provide landscaping to a depth <strong>of</strong> at least ten (10) feet <strong>of</strong> said street right-<strong>of</strong>-way<br />
and <strong>of</strong> any adopted plan line, with openings for walkway or drive purposes. Each landscaped planter<br />
in said parking facility shall be contained with a six (6) inch raised concrete curb (extruded curbing not<br />
permitted). Installation <strong>of</strong> an irrigation system shall be provided for in each planter area.<br />
E. Lighting. All lights used to illuminate a parking area shall be designed, located and arranged so as to<br />
reflect the light away from any street and any adjacent premises.<br />
F. Signs. Directional signs are permitted in parking areas in accordance with the adopted Sign<br />
Ordinance.<br />
G. Fencing. A solid masonry wall a minimum height <strong>of</strong> six (6) feet shall be required on all common<br />
property lines when any parking area is established abutting residentially zoned property or property<br />
shown on the adopted General Plan as being Residential. The architectural design <strong>of</strong> said wall shall<br />
be to the approval <strong>of</strong> the Planning Commission through the Site Development Permit process in<br />
accordance with Subsection 57.03, Site Development Permits and Minor Site Development Permits,<br />
<strong>of</strong> this Chapter.<br />
H. Angles and Dimensions<br />
1. Vehicle Overhang. Vehicles may overhang two (2) feet into any landscape area or private walkway if<br />
the walkway is a minimum six (6) feet in width, but in no event shall the overhang be permitted within<br />
any public right-<strong>of</strong>-way.<br />
2. Stall and drive aisle dimensions. The stall and drive aisle dimensions shall be as follows:<br />
13<br />
Angle A 1<br />
Stall<br />
Width<br />
Table 53.13-1<br />
Parking Stall and Drive Aisle Dimensions<br />
B 1<br />
Stall<br />
Depth<br />
C 1<br />
Aisle<br />
Width<br />
1 Way<br />
D 1<br />
Aisle<br />
Width<br />
2 Way<br />
E 1<br />
Curb Length<br />
per Car<br />
Midsize/Standard size:<br />
0° 8.5'/9' 8.5'/9' 12'/12' 16'/16' 22'/22'<br />
45° 8.5'/9' 18.5'/19.5' 12'/12' 22'/22' 12'/12'<br />
60° 8.5'/9' 19.5'/21' 18'/18' 22'/22' 9.5'/10.5'<br />
90° 8.5'/9' 18'/18' 25'/25' 25'/25' 8.5'/9'<br />
Compact size: [See Subsection 53.07(B)]<br />
0° 7.5' 7.5' 12' 15' 17'<br />
45° 7.5' 16' 13' 20' 8.5'<br />
60° 7.5' 17' 15' 20' 8.5'
Angle A 1<br />
Stall<br />
Width<br />
B 1<br />
Stall<br />
Depth<br />
C 1<br />
Aisle<br />
Width<br />
1 Way<br />
D 1<br />
Aisle<br />
Width<br />
2 Way<br />
ATTACHMENT 5<br />
90° 7.5' 15' 20' 20' 7.5'<br />
1 Reference to Figure 53.13-1, Parking Stall and Drive Aisle Dimensions<br />
Figure 53.13-1<br />
Parking Stall and Drive Aisle Dimensions<br />
E 1<br />
Curb Length<br />
per Car<br />
3. Backing space in residential projects. A minimum unobstructed vehicular maneuvering distance <strong>of</strong><br />
twenty-five (25) feet measured from the opening <strong>of</strong> the garage or carport shall be provided, except as<br />
otherwise permitted in this section.<br />
14
Section 2 Definitions<br />
ATTACHMENT 5<br />
“Parking Structure” means a structure or portion there<strong>of</strong> composed <strong>of</strong> one or more levels or floors used<br />
exclusively for the parking or storage <strong>of</strong> motor vehicles. A parking structure may be totally below<br />
grade (as in an underground parking garage) or either partially or totally above grade with those<br />
levels being either open or enclosed.<br />
15
Exhibit 2<br />
Midtown Specific Plan<br />
ATTACHMENT 5<br />
Midtown Specific Plan, Development Standards and Design Guidelines<br />
4.0 Off-Street Parking<br />
a. R4 (Multifamily Very High Density)<br />
Multiple family dwellings shall include the following ratios <strong>of</strong> parking:<br />
Unit Size Stalls per Unit<br />
Studio 1.0 covered<br />
1 Bedroom 1.5 covered<br />
2-3 Bedrooms 2.0 covered<br />
3 4 or more Bedrooms 2.0 covered 3.0 plus 1.0 additional space for<br />
each additional bedroom (Minimum 2.0<br />
covered spaces). 1<br />
Guest Parking 2<br />
Projects with Parking Structures:<br />
15% <strong>of</strong> required stalls<br />
Projects with Private Garages<br />
20% <strong>of</strong> required stalls<br />
15% <strong>of</strong> required stalls<br />
Bicycle Parking 5% <strong>of</strong> total stalls<br />
1For new and remodeled project resulting in additional bedrooms constructed after ADOPTION DATE.<br />
215% guest parking is considered legal and conforming for projects entitled prior to ADOPTION DATE.<br />
16<br />
• Parking is prohibited in the front setback and should be at the rear <strong>of</strong> the buildings.<br />
• Shared driveways shall be considered wherever possible to minimize curb cuts.<br />
• Carports shall be integrated with the character and materials <strong>of</strong> the building architecture<br />
and landscaping.<br />
• A single carport shall not be more than eight (8) stalls wide.<br />
• Carports shall be separated from one another with a 4-foot wide (minimum interior<br />
dimension) landscaped island, planted with a tree.<br />
• Tandem parking in garages is may be allowed pursuant to Section 53, Off-Street Parking<br />
Regulations <strong>of</strong> the <strong>City</strong>’s Zoning Ordinance.
Exhibit 3<br />
Transit Area Specific Plan<br />
Table 5-3: Minimum Parking Requirements (Whole)<br />
ATTACHMENT 5<br />
Residential Uses Min. Required Max Allowed<br />
Studio 0.8 covered 1.0 covered<br />
1 Bedroom 1.2 covered 1.5 covered<br />
2-3 Bedrooms 1.6 covered 2.0 covered<br />
4+ Bedrooms 2.6 plus 1.0 per each additional Depends on min. required<br />
Guest Parking 1<br />
bedroom (2 covered min.)<br />
Projects with Parking Structures<br />
15 percent <strong>of</strong> required total<br />
Projects with Private Garages<br />
20 percent <strong>of</strong> required total<br />
15 percent <strong>of</strong> required total<br />
Commercial Uses<br />
Retail 0.8 spaces per 250 s.f. 1.0 per 250 sq. ft.<br />
Office 0.8 spaces per 303 s.f. 1.0 per 303 s.f.<br />
All other uses Refer to zoning code and reduce by 20 percent<br />
Preferential parking for carpools 1 percent <strong>of</strong> required total<br />
1. 15% guest parking is considered legal and conforming for projects entitled prior to ADOPTION DATE.<br />
Table 5-1 (Partial)<br />
Tandem Parking Tandem Parking may be allowed with a CUP, for up to 75 percent <strong>of</strong> residential<br />
units. Tandem parking may be allowed pursuant to Section 53, Off-Street Parking<br />
Regulations <strong>of</strong> the <strong>City</strong>’s Zoning Ordinance.<br />
17


