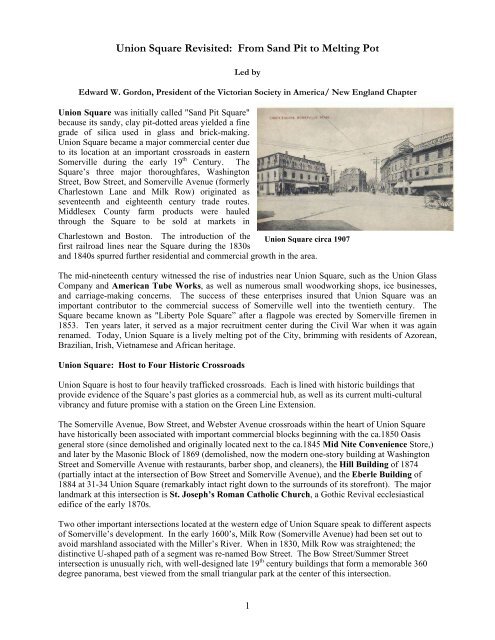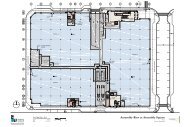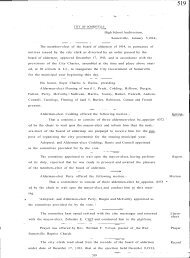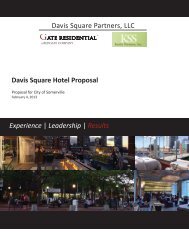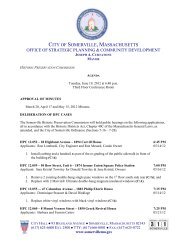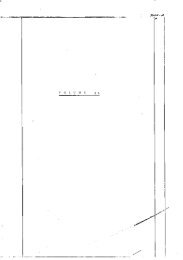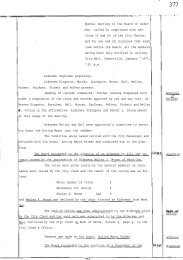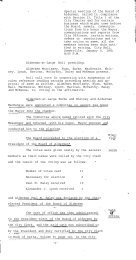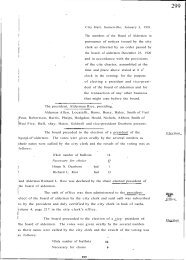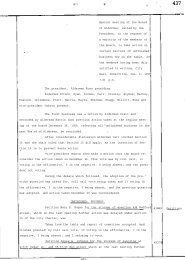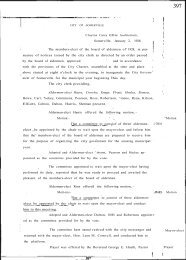Union Square Revisited: From Sand Pit to ... - City of Somerville
Union Square Revisited: From Sand Pit to ... - City of Somerville
Union Square Revisited: From Sand Pit to ... - City of Somerville
Create successful ePaper yourself
Turn your PDF publications into a flip-book with our unique Google optimized e-Paper software.
<strong>Union</strong> <strong>Square</strong> <strong>Revisited</strong>: <strong>From</strong> <strong>Sand</strong> <strong>Pit</strong> <strong>to</strong> Melting Pot<br />
Led by<br />
Edward W. Gordon, President <strong>of</strong> the Vic<strong>to</strong>rian Society in America/ New England Chapter<br />
<strong>Union</strong> <strong>Square</strong> was initially called "<strong>Sand</strong> <strong>Pit</strong> <strong>Square</strong>"<br />
because its sandy, clay pit-dotted areas yielded a fine<br />
grade <strong>of</strong> silica used in glass and brick-making.<br />
<strong>Union</strong> <strong>Square</strong> became a major commercial center due<br />
<strong>to</strong> its location at an important crossroads in eastern<br />
<strong>Somerville</strong> during the early 19 th Century. The<br />
<strong>Square</strong>’s three major thoroughfares, Washing<strong>to</strong>n<br />
Street, Bow Street, and <strong>Somerville</strong> Avenue (formerly<br />
Charles<strong>to</strong>wn Lane and Milk Row) originated as<br />
seventeenth and eighteenth century trade routes.<br />
Middlesex County farm products were hauled<br />
through the <strong>Square</strong> <strong>to</strong> be sold at markets in<br />
Charles<strong>to</strong>wn and Bos<strong>to</strong>n. The introduction <strong>of</strong> the <strong>Union</strong> <strong>Square</strong> circa 1907<br />
first railroad lines near the <strong>Square</strong> during the 1830s<br />
and 1840s spurred further residential and commercial growth in the area.<br />
The mid-nineteenth century witnessed the rise <strong>of</strong> industries near <strong>Union</strong> <strong>Square</strong>, such as the <strong>Union</strong> Glass<br />
Company and American Tube Works, as well as numerous small woodworking shops, ice businesses,<br />
and carriage-making concerns. The success <strong>of</strong> these enterprises insured that <strong>Union</strong> <strong>Square</strong> was an<br />
important contribu<strong>to</strong>r <strong>to</strong> the commercial success <strong>of</strong> <strong>Somerville</strong> well in<strong>to</strong> the twentieth century. The<br />
<strong>Square</strong> became known as "Liberty Pole <strong>Square</strong>” after a flagpole was erected by <strong>Somerville</strong> firemen in<br />
1853. Ten years later, it served as a major recruitment center during the Civil War when it was again<br />
renamed. Today, <strong>Union</strong> <strong>Square</strong> is a lively melting pot <strong>of</strong> the <strong>City</strong>, brimming with residents <strong>of</strong> Azorean,<br />
Brazilian, Irish, Vietnamese and African heritage.<br />
<strong>Union</strong> <strong>Square</strong>: Host <strong>to</strong> Four His<strong>to</strong>ric Crossroads<br />
<strong>Union</strong> <strong>Square</strong> is host <strong>to</strong> four heavily trafficked crossroads. Each is lined with his<strong>to</strong>ric buildings that<br />
provide evidence <strong>of</strong> the <strong>Square</strong>’s past glories as a commercial hub, as well as its current multi-cultural<br />
vibrancy and future promise with a station on the Green Line Extension.<br />
The <strong>Somerville</strong> Avenue, Bow Street, and Webster Avenue crossroads within the heart <strong>of</strong> <strong>Union</strong> <strong>Square</strong><br />
have his<strong>to</strong>rically been associated with important commercial blocks beginning with the ca.1850 Oasis<br />
general s<strong>to</strong>re (since demolished and originally located next <strong>to</strong> the ca.1845 Mid Nite Convenience S<strong>to</strong>re,)<br />
and later by the Masonic Block <strong>of</strong> 1869 (demolished, now the modern one-s<strong>to</strong>ry building at Washing<strong>to</strong>n<br />
Street and <strong>Somerville</strong> Avenue with restaurants, barber shop, and cleaners), the Hill Building <strong>of</strong> 1874<br />
(partially intact at the intersection <strong>of</strong> Bow Street and <strong>Somerville</strong> Avenue), and the Eberle Building <strong>of</strong><br />
1884 at 31-34 <strong>Union</strong> <strong>Square</strong> (remarkably intact right down <strong>to</strong> the surrounds <strong>of</strong> its s<strong>to</strong>refront). The major<br />
landmark at this intersection is St. Joseph’s Roman Catholic Church, a Gothic Revival ecclesiastical<br />
edifice <strong>of</strong> the early 1870s.<br />
Two other important intersections located at the western edge <strong>of</strong> <strong>Union</strong> <strong>Square</strong> speak <strong>to</strong> different aspects<br />
<strong>of</strong> <strong>Somerville</strong>’s development. In the early 1600’s, Milk Row (<strong>Somerville</strong> Avenue) had been set out <strong>to</strong><br />
avoid marshland associated with the Miller’s River. When in 1830, Milk Row was straightened; the<br />
distinctive U-shaped path <strong>of</strong> a segment was re-named Bow Street. The Bow Street/Summer Street<br />
intersection is unusually rich, with well-designed late 19 th century buildings that form a memorable 360<br />
degree panorama, best viewed from the small triangular park at the center <strong>of</strong> this intersection.<br />
1
The crossroads formed by <strong>Somerville</strong> Avenue, Washing<strong>to</strong>n, and Prospect Streets are an important<br />
gateway <strong>to</strong> <strong>Somerville</strong>, both northward from Cambridge along Prospect Street and westward from the<br />
Charles<strong>to</strong>wn neighborhood <strong>of</strong> Bos<strong>to</strong>n. Although the buildings have perhaps had more than their fair<br />
share <strong>of</strong> alterations, enough remains <strong>to</strong> tell the s<strong>to</strong>ry <strong>of</strong> how <strong>Union</strong> <strong>Square</strong> has evolved over two centuries.<br />
At the beginning <strong>of</strong> the American Revolution, <strong>Somerville</strong> Avenue and Washing<strong>to</strong>n Street were part <strong>of</strong> the<br />
route used by British Red Coats during their retreat from Concord on April 19 th 1775. The Prospect Hill<br />
Tower, looming above the eastern section <strong>of</strong> <strong>Union</strong> <strong>Square</strong>, marks the site <strong>of</strong> General Israel Putnam’s<br />
encampment <strong>of</strong> patriotic troops. It is also the place where the Grand <strong>Union</strong> Flag—the first flag<br />
representing the thirteen colonies <strong>of</strong> America —was first flown on January 1, 1776.<br />
After the Revolution, the Warren Bridge opened, linking Charles<strong>to</strong>wn and Bos<strong>to</strong>n. This caused a<br />
considerable increase in traffic along Washing<strong>to</strong>n Street and Charles<strong>to</strong>wn Lane, also known as Milk Row<br />
due <strong>to</strong> farmers bringing their produce <strong>to</strong> market from Middlesex County communities further <strong>to</strong> the west.<br />
<strong>From</strong> modest beginnings in the 1830s and 1840s industry began <strong>to</strong> expand after the Civil War <strong>to</strong> the areas<br />
east, south and west <strong>of</strong> <strong>Union</strong> <strong>Square</strong>. The new jobs brought housing and s<strong>to</strong>res <strong>to</strong> the <strong>Square</strong>, first<br />
serving families <strong>of</strong> Irish descent, and then later <strong>of</strong> Portuguese, Italian and Greek origins. In more recent<br />
times beginning in the 1990s, <strong>Union</strong> <strong>Square</strong>’s urban “cachet” has been fueled by its location,<br />
architecturally rich building s<strong>to</strong>ck, and ethnic diversity, as well as other fac<strong>to</strong>rs. This has attracted cutting<br />
edge cafes, restaurants and specialty shops, as well as<br />
new residents involved in academia, the arts, high<br />
tech and various pr<strong>of</strong>essions.<br />
1. The triangular island at Washing<strong>to</strong>n Street and<br />
<strong>Somerville</strong> Avenue has long been occupied by a fire<br />
station, first with an “Engine House” in the 1850’s<br />
and then the current Fire Station, at 92 <strong>Union</strong><br />
<strong>Square</strong> built in 1903-1904. The <strong>City</strong>’s<br />
Commissioner <strong>of</strong> Buildings, Walter T. Littlefield,<br />
provided its Georgian Revival design, with a <strong>to</strong>wer<br />
<strong>Union</strong> <strong>Square</strong> Fire Station circa 1914<br />
originally capped by an octagonal ro<strong>of</strong> and colonial<br />
weathervane. Although the station’s clock <strong>to</strong>wer has since been reduced in height, the structure remains<br />
an important focal point within the <strong>Square</strong>, and currently serves as the headquarters for <strong>Somerville</strong> Cable<br />
Access Television (SCAT).<br />
joint Headquarters for the Police and Fire<br />
Departments. Concurrently the <strong>City</strong> sold this<br />
building <strong>to</strong> a private developer <strong>to</strong> adaptively reuse<br />
it for <strong>of</strong>fices and an eatery on the lower level. The<br />
original Elephant Walk restaurant first opened<br />
here.<br />
2. The current structure at 70 <strong>Union</strong> <strong>Square</strong> was<br />
designed <strong>to</strong> replace the first Police Headquarters for<br />
the <strong>City</strong> located nearby on Bow Street. The building<br />
housed a police force that had grown from 46 members<br />
in 1900 <strong>to</strong> 93 in 1920, and <strong>to</strong> 150 <strong>of</strong>ficers and a<br />
constabulary when it was constructed in 1932. In the<br />
mid 1980s, the <strong>City</strong> rehabilitated a former MBTA car<br />
barn at the eastern edge <strong>of</strong> the <strong>Square</strong> <strong>to</strong> serve as a<br />
2
3. The <strong>Union</strong> <strong>Square</strong> Post Office at 237 Washing<strong>to</strong>n Street was built in 1935 <strong>to</strong> serve as the main<br />
postal <strong>of</strong>fice for the <strong>City</strong>. It replaced a wood-framed Prospect Hill School House that had occupied this<br />
key intersection <strong>of</strong> Washing<strong>to</strong>n and Prospect Streets since at least the early 1850s. This red brick post<br />
<strong>of</strong>fice was designed in the Colonial Revival style, and still houses in its main lobby a colorful mural<br />
depicting scenes from the early days <strong>of</strong> the American Revolution.<br />
These murals were funded through the Works Progress Administration (WPA) <strong>of</strong> President Franklin D.<br />
Roosevelt. The program provided employment <strong>to</strong> many individuals who created public works <strong>of</strong> art,<br />
documented his<strong>to</strong>ric American buildings, and wrote guides <strong>to</strong> his<strong>to</strong>ric sites throughout the nation.<br />
1937 Mural by Ross M<strong>of</strong>fett <strong>of</strong> the Retreat from Lexing<strong>to</strong>n April 18, 1775 with James Miller and sons<br />
4. The William P. Walker House at 215 Washing<strong>to</strong>n Street is the most architecturally significant<br />
residence within the <strong>Union</strong> <strong>Square</strong> area by virtue <strong>of</strong> its<br />
prominent siting, architectural elements, and distinctive Lshaped,<br />
gambrel-ro<strong>of</strong>ed volume. Set back from busy<br />
Washing<strong>to</strong>n Street, at the southern eastern base <strong>of</strong> Prospect<br />
Hill, this house was built ca. 1860 for George P. Walker,<br />
who apparently was employed at the Warren Hotel once<br />
located in <strong>Union</strong> <strong>Square</strong>.<br />
Hiram Walker House<br />
This house provides evidence that the gambrel ro<strong>of</strong>, usually<br />
associated with Colonial New England housing, --was<br />
occasionally revived in Italianate design in the mid 1800s.<br />
The gambrel ro<strong>of</strong> configuration was popular in America<br />
between the early 1700s until around 1780 due in part <strong>to</strong> its<br />
practicality – snow slides more readily <strong>of</strong>f a double pitched<br />
ro<strong>of</strong>. The gambrel also accommodated a more<br />
commodious attic space than a more standard hip ro<strong>of</strong> could <strong>of</strong>fer.<br />
5. The modern structure that currently houses a portion <strong>of</strong> <strong>Somerville</strong>’s Police and Fire Department<br />
forces incorporates part <strong>of</strong> the former MBTA Car Barn built in 1927. You can best see evidence <strong>of</strong> the<br />
original use via the bricked in openings on the Merriam Street and <strong>Somerville</strong> Avenue sides that allowed<br />
for ventilation <strong>of</strong> the car barn.<br />
6. Across Merriam street from the former Car Barn is a solid, restrained example <strong>of</strong> a Late Vic<strong>to</strong>rian<br />
commercial/residential block that represents <strong>Somerville</strong> as it began a period <strong>of</strong> great expansion, both in<br />
terms <strong>of</strong> population and construction activities. Here, in this 1890s commercial/residential building at<br />
210 Washing<strong>to</strong>n Street, the Sillari Plumbing Co is currently housed on the first floor. This building<br />
survives from the early days <strong>of</strong> the electric trolley that brought shoppers from all over <strong>Somerville</strong> and<br />
adjoining municipalities. Between 1890 and 1910, the <strong>City</strong>’s population rose dramatically from 40,152 <strong>to</strong><br />
77,236. Among the residents <strong>of</strong> the “Sillari Block” during the early 1900s were John F. Wahlgren, a<br />
cabinetmaker, Henry P. Giles, a driver, Michael A. McCart, a plumber, and John McCormack, a laborer.<br />
7. <strong>From</strong> the corner <strong>of</strong> Merriam Street look diagonally across the street <strong>to</strong> #197 Washing<strong>to</strong>n Street, built<br />
ca.1860. Like the Walker house at #215, this cupola-<strong>to</strong>pped Italianate residence, now occupied by the<br />
Cota Funeral Parlor, is set on high, back at the base <strong>of</strong> Prospect Hill, with an unusually deep lawn. An<br />
3
early owner, if not the original one, was Samuel Holt, variously described in business direc<strong>to</strong>ries as a<br />
“teamster” and a ‘truckman.” He commuted <strong>to</strong> work at Fifield, Richardson & Company on Chauncy<br />
Street in Bos<strong>to</strong>n where he was on the board until he retired in 1895. Holt was a member <strong>of</strong> the Bos<strong>to</strong>n<br />
Volunteer Fire Department for 9 years and a charter member <strong>of</strong><br />
the Bos<strong>to</strong>n Light Artillery. He served on the Common Council in<br />
1884 and1885, as well as on the <strong>Somerville</strong> Board <strong>of</strong> Aldermen<br />
from 1886 -1887. By the 1880s, Holt’s sons Charles L., a<br />
traveling salesman, and Arthur, a “treasurer” are listed as<br />
residents here, while Samuel’s widow, Mary E. Holt lived here<br />
in<strong>to</strong> the early 1900s. The Holt House has been a funeral home<br />
since at least the early 1930s.<br />
This site also hosts the granite marker for James Miller, who was<br />
killed during a skirmish with the British on their Retreat from<br />
Lexing<strong>to</strong>n on April 19 th , 1775. He is reputed <strong>to</strong> have said <strong>to</strong> his sons that “I am <strong>to</strong>o old <strong>to</strong> run but not <strong>to</strong><br />
fight” as the British made their way around Prospect Hill <strong>to</strong>ward Charles<strong>to</strong>wn. Go inside the Post Office<br />
<strong>to</strong> see a poignant representation <strong>of</strong> the event on the wall.<br />
Stroll along Merriam Street <strong>to</strong> <strong>Somerville</strong> Avenue and consider the turn <strong>of</strong> the century streetscape at 216<br />
and 218-218B <strong>Somerville</strong> Avenue.<br />
8. Although <strong>Somerville</strong> Avenue, east <strong>of</strong> <strong>Union</strong> <strong>Square</strong>, is largely characterized by altered mid 19 th <strong>to</strong><br />
early 20 th century buildings, one can find here and there, intact, contiguous properties <strong>of</strong> considerable<br />
his<strong>to</strong>ric interest. Their surviving features attest <strong>to</strong> the area’s turn<strong>of</strong>-the<br />
twentieth century prosperity. One his<strong>to</strong>ric streetscape that<br />
deserves <strong>to</strong> be preserved for future generations is represented by<br />
216 and 218/218B-222 <strong>Somerville</strong> Avenue. Here, the tall and<br />
narrow masonry commercial/residential block at 216 <strong>Somerville</strong><br />
Avenue exhibits a main façade dominated by a broad, full-length<br />
three-s<strong>to</strong>ry oriel bay. Composed <strong>of</strong> galvanized iron, this massive<br />
projection features the initials EJL 1896 on one <strong>of</strong> its ornamental<br />
panels. The L may stand for Lewellyn as a M. Lewellyn owned the<br />
building in 1900. By 1897, John Sweeney’s Grocery S<strong>to</strong>re was<br />
located on the ground floor, while a Mr. Sweeney, and William<br />
Hood, a watchman in East Cambridge, were renters living in the<br />
building’s two residential units.<br />
9. Next door at 218-218B <strong>Somerville</strong> Avenue is a handsome 1926<br />
two-s<strong>to</strong>ry commercial block designed in the Colonial Revival style,<br />
complete with boldly rendered ribbon and swag ornamentation.<br />
The ground floor s<strong>to</strong>refronts were occupied by Rafaele D. Vasta’s<br />
fish s<strong>to</strong>re and Salva<strong>to</strong>re Ciano’s grocery. Early occupants <strong>of</strong> this building include: Rafaele Campos<strong>to</strong>so,<br />
meat cutter, Salva<strong>to</strong>re Nardella, meat worker, and<br />
Anthony Douglas, waiter. This property is clearly<br />
tied <strong>to</strong> the early Italian community in <strong>Union</strong> <strong>Square</strong>,<br />
with two <strong>of</strong> the occupants working for the meat<br />
packing industry that is long associated with this part<br />
<strong>of</strong> <strong>Somerville</strong>.<br />
<strong>From</strong> the corner <strong>of</strong> <strong>Somerville</strong> Avenue and Merriam<br />
Street, walk westward along <strong>Somerville</strong> Avenue <strong>to</strong><br />
Prospect Street and turn left <strong>to</strong> consider the double<br />
Italianate and very plain Queen Anne single-family<br />
house at 26-28 and 30 Prospect Street.<br />
10. #26-28 and 30 Prospect Street are remnants <strong>of</strong> the old Clarke Bennett estate. Bennett, a native <strong>of</strong><br />
Vermont, became a prosperous brick manufacturer and insurance agent in <strong>Somerville</strong> during the mid-19 th<br />
4
century. Active in civic affairs, Bennett is among those credited with filling in the Miller’s River,<br />
expanding the <strong>to</strong>wn’s sewerage system, and constructing public parks, including Central Park a<strong>to</strong>p<br />
Central Hill. Indeed, Bennett’s land originally<br />
extended eastward <strong>to</strong> a creek associated with the<br />
Miller’s River. It can be unders<strong>to</strong>od why a major<br />
landowner <strong>of</strong> the area might see landfill as a way <strong>to</strong><br />
maximize his square footage. He was also the<br />
Chairman <strong>of</strong> the School Committee when <strong>Somerville</strong><br />
was still a <strong>to</strong>wn, and his prominence led <strong>to</strong> the<br />
Bennett School being named in his honor in 1868.<br />
The main house on the Bennett tract was an F-shaped<br />
structure that s<strong>to</strong>od <strong>to</strong> the south <strong>of</strong> 30 Prospect Street.<br />
The ca. 1860s double-Italianate house at #28-30<br />
originally had a mate sited next door on the north.<br />
Built as rental income properties by the Bennett heirs,<br />
the houses at #26-28 were home by the early 1900s <strong>to</strong><br />
laborers, clerks, railroad employees, teamsters,<br />
blacksmiths, carpenters and the like. Tenant turn-over<br />
was frequent and tended <strong>to</strong> be <strong>of</strong> Irish heritage.<br />
#30 Prospect Street was built a bit later, around 1890, as income –producing property for the Bennetts.<br />
This extremely plain house was rented <strong>to</strong> people with job descriptions similar <strong>to</strong> those <strong>of</strong> #28-30 during<br />
the early 1900s. Today it is memorably surrounded by old radia<strong>to</strong>rs and other salvaged vintage items.<br />
<strong>From</strong> the Bennett buildings, walk up Prospect Street <strong>to</strong> Webster Avenue.<br />
Look <strong>to</strong> the southeast, beyond the Prospect/Webster crossroads, <strong>to</strong> see the site <strong>of</strong> a once very important<br />
<strong>Somerville</strong> industry, The <strong>Union</strong> Glass Company. Organized in 1854, <strong>Union</strong> Glass specialized in the<br />
manufacture <strong>of</strong> flint glass products, including tableware, lamps,<br />
globes and shades. For its first two decades <strong>of</strong> operation it was the<br />
<strong>to</strong>wn’s largest industrial employer. At the Chicago World’s Fair<br />
in 1893 the company’s exhibit featured a 150 pound punch bowl<br />
that was reportedly the largest piece <strong>of</strong> cut glass ever made. The<br />
<strong>Union</strong> Glass Company remained in business until as late as 1924.<br />
<strong>Union</strong> Glass Company, circa<br />
1890<br />
Also <strong>to</strong> the southeast were located meat packing plants for which<br />
<strong>Somerville</strong><br />
and<br />
neighboring<br />
East<br />
Cambridge were justly famous. The Boyn<strong>to</strong>n<br />
Meat Packing Company and the New England<br />
Dressed Meat and Wool Company were leading<br />
industries <strong>of</strong> their type between the Civil War and<br />
World War I eras.<br />
11. Look down the embankment on the west side<br />
<strong>of</strong> Webster Avenue <strong>to</strong> discern the ruins <strong>of</strong> stairs<br />
that once descended <strong>to</strong> the old <strong>Union</strong> <strong>Square</strong><br />
Station on the Fitchburg line. The first station<br />
was built during the 1840s. The commuter train<br />
<strong>Union</strong> <strong>Square</strong> Station, date unknown; demolished mid<br />
20 th century.<br />
system was dismantled during the 1920s and 1930s due <strong>to</strong> the growth <strong>of</strong> private car ownership. The<br />
development <strong>of</strong> new or better transportation greatly contributed <strong>to</strong> the success <strong>of</strong> <strong>Union</strong> <strong>Square</strong> as a major<br />
commercial center in <strong>Somerville</strong>.<br />
5
As early as 1835 the Bos<strong>to</strong>n and Lowell Rail Road commenced passenger service on Washing<strong>to</strong>n Street,<br />
just <strong>to</strong> the east <strong>of</strong> <strong>Union</strong> <strong>Square</strong>. By the early 1840s, the Fitchburg Rail Road Line <strong>of</strong>fered passenger<br />
service <strong>to</strong> residents <strong>of</strong> <strong>Union</strong> <strong>Square</strong> and surrounding areas.<br />
Fred Stark Pearson used the Tuft’s gristmill which was located at the corner <strong>of</strong> Webster Avenue and<br />
Prospect Street <strong>to</strong> generate electricity. The <strong>Somerville</strong> Electric Light Company was<br />
a moderately-sized business that had a brief, but very productive and successful life<br />
for seventeen years, from 1886 <strong>to</strong> 1903. The inves<strong>to</strong>r-owned company was founded <strong>to</strong><br />
illuminate the streets <strong>of</strong> <strong>Somerville</strong> and introduce electricity in<strong>to</strong> people’s homes.<br />
The first electricity contract in <strong>Somerville</strong> was awarded in June 1887 <strong>to</strong> furnish 50 arc<br />
lights for one year at $.37 per night, until 1:00 AM. The idea <strong>of</strong> keeping the<br />
streetlamps on all night did not come until many years later.<br />
Follow New<strong>to</strong>n Street down a gradual incline <strong>to</strong> Emerson Street and walk a short block <strong>to</strong> Webster<br />
Avenue, crossing over <strong>to</strong> the west side <strong>of</strong> this busy street.<br />
12. The area bounded by Webster Avenue on the West, the rear lot lines <strong>of</strong> buildings fronting on<strong>to</strong><br />
<strong>Somerville</strong> Avenue on the north, and Prospect Avenue on the east, is a small, compact and unexpected<br />
oasis <strong>of</strong> mid-19 th century residences. They are nestled within an area <strong>of</strong> <strong>Union</strong> <strong>Square</strong> characterized by<br />
heavily trafficked thoroughfares, open parking lots and low-s<strong>to</strong>ried commercial buildings bordering<br />
<strong>Somerville</strong> Avenue. Here, however, one finds at least four houses dating back <strong>to</strong> the 1850s, with the<br />
remaining half dozen or so residences harking<br />
back <strong>to</strong> the period <strong>of</strong> 1860 - 1890. By the early<br />
1870s residents included an iron worker, painter,<br />
cabinet maker, engineer, barber, gas fitter, and<br />
three carpenters, including Samuel Tuttle who<br />
was the original owner <strong>of</strong> 14 Everett Street. In<br />
September <strong>of</strong> 1856, Tuttle paid Prospect Hill<br />
real estate developer Robert Vinal just over<br />
$1000 for<br />
the lot<br />
and “the<br />
building<br />
there on.”<br />
Tuttle<br />
may have<br />
been the carpenter responsible for building this charming Italianate,<br />
center-gable house. The current owners are particularly proud <strong>of</strong><br />
an aunt, who was a bootlegger during Prohibition years.<br />
Continue along Webster Avenue, and cross Washing<strong>to</strong>n Street <strong>to</strong><br />
consider the church at 272 Washing<strong>to</strong>n Street.<br />
13. St. Joseph’s Roman Catholic Church, at Washing<strong>to</strong>n and<br />
Webster Streets. Until St. Joseph’s Church opened in 1870-1874,<br />
<strong>Somerville</strong>’s notable population <strong>of</strong> 2,000 Catholics were forced <strong>to</strong><br />
walk considerable distances <strong>to</strong> worship in churches in Charles<strong>to</strong>wn<br />
and Cambridge. On January 20, 1870, the Mayo estate was<br />
purchased, and architect James Murphy designed a new Vic<strong>to</strong>rian St. Joseph’s Church circa 1917<br />
Gothic church for local Catholics. In 1871 the pas<strong>to</strong>r Monsignor<br />
Chris<strong>to</strong>pher C. McGrath held the first services in the lower church, and then he presided over the<br />
congregation for the next sixty-three years! Sadly the steeple <strong>of</strong> the church was taken down in 1978 for<br />
fear that structural instability would cause it <strong>to</strong> collapse, and <strong>Union</strong> <strong>Square</strong> lost a significant land very<br />
striking landmark.<br />
6
14. Looking eastward in<strong>to</strong> the <strong>Square</strong> it is evident that few buildings have escaped major alterations.<br />
Interestingly, the oldest building in the center, the Mid-<br />
Nite Convenience S<strong>to</strong>re at 14-15 <strong>Union</strong> <strong>Square</strong> is<br />
remarkably intact. Built ca. 1845 this wooden Greek<br />
Revival building once had a side porch and an attic<br />
window with shutters. In Oc<strong>to</strong>ber 1860, Queen<br />
Vic<strong>to</strong>ria’s son, later <strong>to</strong> become King Edward VII, rode<br />
through the <strong>Square</strong>, passing this building on his way<br />
back <strong>to</strong> Bos<strong>to</strong>n from a gala reception at Harvard<br />
College.<br />
In 1852, the first horse drawn streetcar in the Bos<strong>to</strong>n<br />
area began <strong>to</strong><br />
run between<br />
<strong>Union</strong> and Harvard <strong>Square</strong>s. By the turn <strong>of</strong> the 20 th century, the<br />
<strong>Union</strong> <strong>Square</strong> area was a central point for streetcar and rail<br />
transport, enabling many <strong>Somerville</strong> residents <strong>to</strong> easily work in<br />
Bos<strong>to</strong>n.<br />
15. S<strong>to</strong>ne Building (or Barristers Hall), 57-61 <strong>Union</strong><br />
<strong>Square</strong>; 1891. Treasurer <strong>of</strong> the <strong>Somerville</strong> Savings Bank,<br />
Jonathon S<strong>to</strong>ne had this building constructed as the main <strong>of</strong>fice<br />
for the bank. It has a brick exterior with granite lintels and<br />
foundation, and a steel interior structure. By the late 19 th<br />
century, commercial blocks were built with detailed surface<br />
decoration on the first floor, leaving the upper s<strong>to</strong>ries relatively<br />
plain. Renovations circa 1975 have obscured its true age and<br />
original façade. A well-known local artist, Be Sargent Allen<br />
was commissioned in the early 1990s <strong>to</strong> paint the mural on the<br />
side <strong>to</strong> commemorate a prominent his<strong>to</strong>rical event, the Raising<br />
<strong>of</strong> the Grand <strong>Union</strong> Flag on Prospect Hill in 1775.<br />
<strong>From</strong> the triangular island at the intersection <strong>of</strong> Washing<strong>to</strong>n Street and <strong>Somerville</strong> Avenue, cross over <strong>to</strong><br />
the corner formed by <strong>Somerville</strong> Avenue and Bow<br />
Street and look across the Avenue <strong>to</strong> the Eberle<br />
Building and house.<br />
16. The Eberle Building at 31-33 <strong>Somerville</strong><br />
Avenue was built in the Queen Anne style and still<br />
maintains its exemplary Vic<strong>to</strong>rian window surrounds.<br />
It was<br />
named<br />
after<br />
Phillip<br />
Eberle, a<br />
shoe<br />
<strong>Union</strong> <strong>Square</strong>, 1917<br />
dealer,<br />
who also<br />
helped develop the Masonic Block, located <strong>to</strong> the east <strong>of</strong> the<br />
Eberle Building. In 1869 the Masonic Block (now razed)<br />
was the first major commercial block in the <strong>Square</strong>. Eberle<br />
lived nearby at 34 <strong>Somerville</strong> Avenue in a house he built for himself in the 1870s. The very narrow<br />
house is still standing, with a steeply pitched, delightfully quirky mansard ro<strong>of</strong>.<br />
17. The Hill Building (1874) at 38 <strong>Union</strong> <strong>Square</strong> is a prominent building that wraps around the<br />
intersection <strong>of</strong> Bow Street and <strong>Somerville</strong> Avenue. This once striking commercial block with High<br />
7
Vic<strong>to</strong>rian Gothic architecture <strong>of</strong> red brick, trimmed with granite and browns<strong>to</strong>ne, has great potential for<br />
an innovative development team <strong>to</strong> do res<strong>to</strong>ration work, including adding back its original upper s<strong>to</strong>ries.<br />
Continue west along <strong>Somerville</strong> Avenue and turn right on<strong>to</strong> the driveway between 345 and 347<br />
<strong>Somerville</strong> Avenue.<br />
18. The Albert Sanborn Stables were originally situated at the back <strong>of</strong> the driveway that led from<br />
<strong>Somerville</strong> Avenue <strong>to</strong> the interior <strong>of</strong> the block encircled by <strong>Somerville</strong> Avenue and Bow Street. The<br />
stables were replaced during the first quarter <strong>of</strong> the 20 th century by garage/s<strong>to</strong>rage facilities for a Model T<br />
Ford dealership. Still in evidence is the large forecourt that accommodated the comings and goings <strong>of</strong> the<br />
old horse drawn rental carriages. The space now serves as a warehouse for Riverside Kawasaki<br />
Mo<strong>to</strong>rcycles which has its retail s<strong>to</strong>re in the heart <strong>of</strong> the <strong>Square</strong>. The Sanborns were among the oldest<br />
families in the <strong>Union</strong> <strong>Square</strong> area with roots reaching back <strong>to</strong> well before the Civil War. As late as the<br />
mid-1870s, a large Sanborn-owned farm was located at the northwest corner <strong>of</strong> Bow and Walnut Streets.<br />
1874 Hopkins Map <strong>of</strong> the west side <strong>of</strong> <strong>Union</strong> <strong>Square</strong><br />
While exiting the stables site, notice the handsome, center entrance/center gable Italianate house at 347<br />
<strong>Somerville</strong> Avenue built ca. 1850s. The 1874 map shows a large lot belonging <strong>to</strong> C. Bent. By 1895, the<br />
property is owned by Albert Sanborn who installed additional stables around the perimeter <strong>of</strong> the lots.<br />
Continue west along <strong>Somerville</strong> Avenue, and s<strong>to</strong>p briefly <strong>to</strong> view the building at #374.<br />
19. The building at 374 <strong>Somerville</strong> Avenue has been extensively altered since its heyday as the Star<br />
Theatre, and the only second purpose built movie theatre in the nation. Constructed in 1908, the Star<br />
was one <strong>of</strong> fourteen theatres located in <strong>Somerville</strong> during the first half <strong>of</strong> the twentieth century when<br />
Americans were first introduced <strong>to</strong> this new<br />
medium <strong>of</strong> entertainment. The <strong>Somerville</strong> Theatre<br />
in Davis <strong>Square</strong> is the only one <strong>of</strong> the 14 still in<br />
operation as a movie theatre. Unlike numerous<br />
pre-1930 theatres that were originally designed <strong>to</strong><br />
showcase vaudeville acts, the Star, from the start,<br />
was built <strong>to</strong> show silent movies. By 1908, eastern<br />
<strong>Somerville</strong> had a growing Italian and Greek<br />
immigrant population who resided in Ward II and<br />
at the base <strong>of</strong> Spring Hill and were apparently<br />
among the patrons attracted <strong>to</strong> the Star’s “silents.”<br />
Reportedly no evidence remains <strong>of</strong> the old<br />
theatre’s lobby or audi<strong>to</strong>rium. The structure is<br />
now occupied by the Grand, a retail business and<br />
2 architects’ <strong>of</strong>fices.<br />
Continue walking along <strong>Somerville</strong> Avenue until it intersects with the western end <strong>of</strong> Bow Street.<br />
Standing on the small traffic island notice the following his<strong>to</strong>ric buildings:<br />
8
20. Anchoring the corner <strong>of</strong> <strong>Somerville</strong> Avenue and Carl<strong>to</strong>n Street, is the Bennett Block at 380<br />
<strong>Somerville</strong> Avenue. This remarkably intact Queen Anne is one <strong>of</strong> three large wooden<br />
commercial/residential blocks in the <strong>Union</strong> <strong>Square</strong> area. Built in 1892-1893, this wood-framed building<br />
was almost certainly designed by the well-known architect Aaron Gould who designed the similar,<br />
although much more massive buildings known as the Drouet and Richmond Blocks. This well-detailed<br />
building was constructed for William F. Bennett whose commercial business was housed in the part <strong>of</strong> the<br />
building numbered 7 Carl<strong>to</strong>n Street. The building’s lot was carved from the old Hawkins estate. By 1920,<br />
the upper floors <strong>of</strong> the building were home <strong>to</strong> Irish and Italian families employed as shoe workers, tube<br />
workers, carpenters and lab workers.<br />
21. Built in 1898 the Drouet Block at 58-68 Bow<br />
Street, is the largest <strong>of</strong> three wooden commercial<br />
blocks designed by architect Aaron Gould during<br />
the 1890s. Gould was born in Nova Scotia in 1865,<br />
where he learned the carpenter’s trade. Later in his<br />
career his work <strong>to</strong>ok him <strong>to</strong> Maine and the southern<br />
states where he built hotels. Gould’s buildings are<br />
characterized by undulating surfaces, as seen in the<br />
oriel windows <strong>of</strong> the Bennett and Richmond Blocks,<br />
as well as in ornate window surrounds as found at<br />
the Drouet Block. Most communities would be<br />
privileged <strong>to</strong> retain one <strong>of</strong> these large, highly<br />
ornamented wood-framed buildings, so the fact that<br />
a small area like <strong>Union</strong> <strong>Square</strong> still boasts three<br />
buildings <strong>of</strong> this type and design caliber is quite extraordinary.<br />
<strong>From</strong> the traffic island<br />
continue east along<br />
Bow Street. Literally<br />
possessing a bowed, curving path, this street was part <strong>of</strong> the<br />
original route <strong>of</strong> <strong>Somerville</strong> Avenue (a.k.a. Milk Row). Well<br />
before the American Revolution, the path <strong>of</strong> Bow Street was<br />
diverted northward in a broad arc <strong>to</strong> avoid a marshy area related<br />
<strong>to</strong> Willis Creek, later known as Miller’s River. In 1830 the<br />
segment <strong>of</strong> <strong>Somerville</strong> Avenue between Bow and Washing<strong>to</strong>n<br />
Streets was set out as a straight shot over the filled-in wetlands,<br />
resulting in the intersection <strong>of</strong> Bow Street and <strong>Somerville</strong> Avenue<br />
as they exist <strong>to</strong>day.<br />
Heading northeastward along the even numbered side <strong>of</strong> Bow<br />
Street, continue as far as the former <strong>Union</strong> <strong>Square</strong> Police Station<br />
at 50 Bow Street.<br />
22. The former Metropolitan Gas Station at 69 Bow Street<br />
is nestled at the intersection <strong>of</strong> Bow Street and <strong>Somerville</strong><br />
Avenue. As a Colonial Revival built ca.1915, the diminutive<br />
structure is a rare survivor in the Bos<strong>to</strong>n metropolitan area<br />
from the early Au<strong>to</strong>mobile Age. It stands as symbolic<br />
testimony <strong>to</strong> the rise <strong>of</strong> au<strong>to</strong>motive vehicles that began <strong>to</strong><br />
patronize the commercial businesses <strong>of</strong> <strong>Union</strong> <strong>Square</strong> during<br />
the World War I era.<br />
23. The <strong>Union</strong> <strong>Square</strong> Police Station was built in 1874 from designs provided by George A. Clough, a<br />
well-known architect who was the <strong>City</strong> <strong>of</strong> Bos<strong>to</strong>n’s first in-house architect. In that capacity, Clough<br />
designed numerous fire stations, police stations, and other municipal buildings in Bos<strong>to</strong>n neighborhoods<br />
during the 1870s. Clough evidently found time aside from his Bos<strong>to</strong>n projects <strong>to</strong> design this stately<br />
Mansard style Police Station. This building represents a very recent his<strong>to</strong>ric preservation success s<strong>to</strong>ry<br />
9
for the <strong>City</strong> <strong>of</strong> <strong>Somerville</strong>. The old station’s original, mansard ro<strong>of</strong>, reputed <strong>to</strong> be destroyed by fire in the<br />
1940’s, was recreated as part <strong>of</strong> a private-public partnership for an adaptive re-use project. The extensive<br />
rehabilitation and res<strong>to</strong>ration work resulted in the creation <strong>of</strong> a fourteen-unit residential condominium<br />
development, completed in 2005.<br />
24. Next door <strong>to</strong> the former police station is The E.C.<br />
Mann House at 46 Bow Street. This late 19 th century<br />
house is a key component in the remarkable node <strong>of</strong><br />
mostly Vic<strong>to</strong>rian buildings bordering the Bow<br />
Street/Summer Street intersection. The Mann House<br />
is the westernmost member <strong>of</strong> a group <strong>of</strong> Bow Street<br />
residences known collectively as “Doc<strong>to</strong>rs’ Row.”<br />
The facades <strong>of</strong> the Mann House are unusually ornate,<br />
complete with all manner <strong>of</strong> turned elements,<br />
windows <strong>of</strong> various shapes and sizes, as well as a<br />
picturesque, complicated ro<strong>of</strong> line that is enlivened by<br />
copper finials. Particularly noteworthy are the<br />
extremely narrow columns at the front porch and high<br />
quality stained glass windows. This highly eclectic<br />
and colorfully painted house would be very much at<br />
home in the “painted lady” neighborhoods <strong>of</strong> San<br />
Francisco.<br />
Now cross Bow Street and stand on the small triangular traffic island at the intersection <strong>of</strong> Bow and<br />
Summer Streets <strong>to</strong> see an impressive 360 degree panorama <strong>of</strong> buildings in addition <strong>to</strong> the Mann House,<br />
each possessing significant his<strong>to</strong>ric designs:<br />
25. Crescent Row at 39-49 Bow Street (1900) represents a rare example <strong>of</strong> Federal Revival row<br />
housing. Instead <strong>of</strong> imitating the fancy row houses <strong>of</strong> Charles Bulfinch (1769-1844), these houses<br />
celebrate the simple charm <strong>of</strong> plain, attached<br />
dwellings built for working class families during the<br />
early 1800s. This set <strong>of</strong> unique row houses serves as a<br />
strong visual anchor for this outstanding intersection.<br />
26. Construction <strong>of</strong> the First United Methodist<br />
Church (1858-1874)<br />
at 1 Summer Street<br />
began on the eve <strong>of</strong><br />
the Civil War and<br />
then, inexplicably,<br />
<strong>to</strong>ok sixteen years <strong>to</strong><br />
complete! The<br />
outcome, however, is<br />
a handsome Vic<strong>to</strong>rian<br />
Gothic house <strong>of</strong> worship that is faced with red brick and rock, and<br />
trimmed with granite. The 90-foot polychrome slate steeple that<br />
originally completed the east <strong>to</strong>wer <strong>of</strong> the façade was removed after the<br />
extraordinarily destructive hurricane <strong>of</strong> 1938. The building was recently<br />
converted (2003-2007) in<strong>to</strong> 7 residential condominiums with expansive<br />
ceiling heights up <strong>to</strong> 65 feet!<br />
10
27. The Richmond at 33-37 Bow Street is a mixed use, commercial/residential building built in 1892. It<br />
is one <strong>of</strong> three substantial wood-framed buildings in the western section <strong>of</strong> <strong>Union</strong> <strong>Square</strong> designed by<br />
Aaron Gould. The Queen Anne style is noteworthy for its <strong>to</strong>wered massing, polygonal oriels, and<br />
porches that are in evidence along the Wesley Park side <strong>of</strong> the building. The building was recently<br />
rehabilitated for residential use and received preservation awards from the <strong>Somerville</strong> His<strong>to</strong>ric<br />
Preservation Commission and the Massachusetts His<strong>to</strong>rical Commission in 1997.<br />
26 Bow Street – Lambert/ Bell Residence – ca. 1869. This combined Stick Style residence and doc<strong>to</strong>r’s<br />
<strong>of</strong>fice is one <strong>of</strong> six remaining from the nineteenth century “Doc<strong>to</strong>r’s Row”.<br />
Continue southeastward along Bow Street <strong>to</strong> Walnut<br />
Street, pausing <strong>to</strong> admire the adaptively re-used<br />
former church.<br />
28. Founded by <strong>Somerville</strong> dairyman H.P. Hood<br />
and other local businessmen in 1887, the Prospect<br />
Hill Congregational Church at 17 Bow Street<br />
epi<strong>to</strong>mizes the Richardsonian Romanesque style.<br />
The church’s architect was Henry <strong>Square</strong>bridge<br />
McKay who ranked among the most talented<br />
imita<strong>to</strong>rs <strong>of</strong> the work <strong>of</strong> H. H. Richardson. Like<br />
Richardson’s Trinity Church at Copley <strong>Square</strong>, the<br />
1880s <strong>Somerville</strong> church relies on the use <strong>of</strong><br />
polychromatic, light-hued granite and browns<strong>to</strong>ne<br />
trim for maximum visual effect. Converted <strong>to</strong> 17<br />
residential condominiums in the late 1980s, several owners enjoy spaces illuminated by spectacular<br />
stained glass windows from the former use.<br />
A short distance around the corner at 8-10 Walnut Street is the <strong>Somerville</strong> Journal Building. Built in<br />
1894, this brick building was designed <strong>to</strong> accommodate new printing equipment, including the linotype<br />
machine.<br />
29. The <strong>to</strong>ur concludes at the second <strong>Somerville</strong> National Bank at 11-15 Bow Street. The architectural<br />
firm <strong>of</strong> Gay and Proc<strong>to</strong>r designed this early 20 th century bank building in the Neo-Classical Revival Style,<br />
that helped convey an image <strong>of</strong> conservatism, authority, and time-tested financial wisdom for which<br />
banks <strong>to</strong> this day still like <strong>to</strong> project. This former financial institution was founded in 1908 by the locally<br />
prominent S<strong>to</strong>ne family active in local politics and business associations. The handsome building was<br />
recently rehabilitated both inside and outside in order <strong>to</strong> enjoy its reincarnation as a popular local café<br />
known as the Bloc 11.<br />
This brochure was produced by the <strong>Somerville</strong> His<strong>to</strong>ric Preservation Commission (SHPC), in concert with Edward<br />
Gordon, his<strong>to</strong>rian and <strong>to</strong>ur leader, as part <strong>of</strong> the 2008 Arts<strong>Union</strong> Grant Project.<br />
Established in 1985, the His<strong>to</strong>ric Preservation Commission administers his<strong>to</strong>ric districts, advises homeowners, provides<br />
his<strong>to</strong>ric and technical information, and is an arm <strong>of</strong> <strong>City</strong> government. The Commission also sponsors events and develops<br />
programs and written materials as part <strong>of</strong> its public outreach and educational mission. Its Staff can be reached via<br />
617.625.6600 ext. 2525 or www.ci.somerville.ma.us/his<strong>to</strong>ricpreservation<br />
Arts<strong>Union</strong> is a project designed <strong>to</strong> boost the cultural economic development <strong>of</strong> <strong>Union</strong> <strong>Square</strong>, <strong>Somerville</strong>. The project is<br />
shepherded by the <strong>Somerville</strong> Arts Council, working in collaboration with numerous local organizations, artists,<br />
businesses and community members. The Project is expected <strong>to</strong> spark community-wide excitement about the <strong>Square</strong>, as<br />
well as create new economic opportunities for local artists. During 2007-2008 Arts<strong>Union</strong> is presenting a series <strong>of</strong><br />
cultural events/performances; running a craft market; creating cultural <strong>to</strong>urs; commissioning local artisans <strong>to</strong> design new<br />
streetscape furniture; and supporting a zoning/regulation review <strong>to</strong> further enhance the arts and distinct character <strong>of</strong> the<br />
<strong>Square</strong>. Over time the project is expected <strong>to</strong> strengthen the regional identity and long-term appeal <strong>of</strong> <strong>Union</strong> <strong>Square</strong>.<br />
Arts<strong>Union</strong> is funded by the Massachusetts Cultural Council and its John and Abigail Adams Arts Program.<br />
Mayor Joseph A. Curta<strong>to</strong>ne September 2008 www.somervillema.gov/his<strong>to</strong>ricpreservation<br />
11


