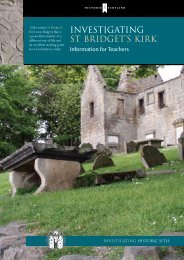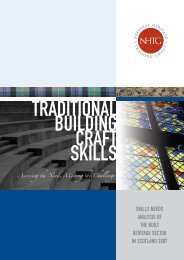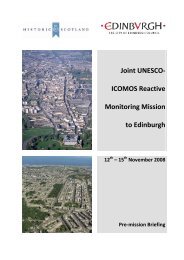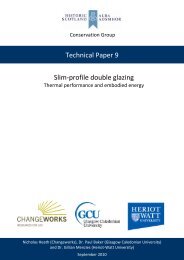Historic Scotland Refurbishment Case Study 2
Historic Scotland Refurbishment Case Study 2
Historic Scotland Refurbishment Case Study 2
You also want an ePaper? Increase the reach of your titles
YUMPU automatically turns print PDFs into web optimized ePapers that Google loves.
<strong>Refurbishment</strong> <strong>Case</strong> <strong>Study</strong> 2<br />
DRAFT<br />
Wells o’ Wearie, Edinburgh<br />
Thermal upgrades to walls, roof, floors & glazing
The views expressed in commissioned case studies<br />
are those of the authors and do not necessarily<br />
represent those of <strong>Historic</strong> <strong>Scotland</strong> or the Scottish<br />
Government.<br />
While every care has been taken in the preparation<br />
of this case study, <strong>Historic</strong> <strong>Scotland</strong> specifically<br />
exclude any liability for errors, omissions or otherwise<br />
arising from its contents and readers must satisfy<br />
themselves as to principles and practices described.<br />
This case study was published by <strong>Historic</strong> <strong>Scotland</strong>,<br />
an executive agency of the Scottish Government.<br />
This publication is a web publication and is available<br />
for free download from the <strong>Historic</strong> <strong>Scotland</strong> website:<br />
www.historic-scotland.gov.uk/refurbcasestudies<br />
This publication should be quoted as:<br />
<strong>Historic</strong> <strong>Scotland</strong> <strong>Refurbishment</strong> <strong>Case</strong> <strong>Study</strong> 2<br />
ISBN 978 1 84917 098 7<br />
© Crown copyright 2012<br />
All illustrations are the copyright of Adam Dudley<br />
Architects, except where otherwise stated.<br />
You can contact us at:<br />
<strong>Historic</strong> <strong>Scotland</strong><br />
Conservation Directorate<br />
Longmore House<br />
Salisbury Place<br />
Edinburgh EH9 1SH<br />
Phone 0131 668 8600<br />
Email hs.conservationgroup@scotland.gsi.gov.uk<br />
Web www.historic-scotland.gov.uk/conservation<br />
We welcome your comments<br />
If you have any comments or queries about our <strong>Refurbishment</strong> <strong>Case</strong> <strong>Study</strong> series,<br />
please get in touch with us either by email at hs.conservationgroup@scot.gov.uk<br />
or by phone on 0131 668 8660.
<strong>Historic</strong> <strong>Scotland</strong> <strong>Refurbishment</strong> <strong>Case</strong> <strong>Study</strong> 2<br />
Wells o’ Wearie, Edinburgh<br />
Thermal upgrades to walls, roof, floors & glazing<br />
Roger Curtis
Contents<br />
<strong>Historic</strong> <strong>Scotland</strong> <strong>Refurbishment</strong> <strong>Case</strong> <strong>Study</strong> 2<br />
1. Introduction ......................................................................................................... 5<br />
2. The site ............................................................................................................... 5<br />
3. Pre-intervention thermal performance................................................................. 6<br />
4. Delivery of the work............................................................................................. 7<br />
5. Improvements to roof space................................................................................ 8<br />
6. Improvements to windows................................................................................... 9<br />
7. Improvements to floor ....................................................................................... 10<br />
8. Improvements to external walls......................................................................... 11<br />
9. Improvements to chimney ................................................................................. 14<br />
10. Post-intervention thermal performance ............................................................. 15<br />
11. Occupant feedback ........................................................................................... 16<br />
12. Conclusion ........................................................................................................ 16<br />
Acknowledgements<br />
<strong>Historic</strong> <strong>Scotland</strong> would like to thank all partners participating in this case study:<br />
4
1. Introduction<br />
<strong>Historic</strong> <strong>Scotland</strong> <strong>Refurbishment</strong> <strong>Case</strong> <strong>Study</strong> 2<br />
This report forms part of a series of <strong>Refurbishment</strong> <strong>Case</strong> Studies following the theme<br />
of thermal upgrades in a range of traditionally built properties in <strong>Scotland</strong>. This<br />
project, like the others that follow, sought to demonstrate that effective thermal<br />
upgrades were possible in parts of a traditionally constructed stone building without<br />
excessive cost and disruption for the owner, nor requiring extensive removal or<br />
damage to the building fabric. There was also an aspiration to use, where possible,<br />
natural materials that maintained appropriate levels of water vapour movement<br />
through the fabric. Current refurbishment approaches tend to take the ‘all or nothing<br />
approach’ with respect to intervention – most internal fabric is typically removed and<br />
replaced. While such a template can yield significant thermal improvements, the<br />
interventions to the building are considerable and the financial cost is invariably high.<br />
Either consideration makes such an approach problematic for many homeowners<br />
and property managers who wish to commission improvements on pre-1919<br />
structures.<br />
2. The site<br />
The cottage used for this upgrade trial is a small single storey detached building<br />
dating from the early 19 th century, with an addition to the east dating from c.1880,<br />
and is Category ‘B’ listed. It is constructed of sandstone rubble, bound with lime and<br />
finished with ashlar quoins and margins (Fig. 1).<br />
Fig. 1. View of Wells o’ Wearie Cottage from the North<br />
5
<strong>Historic</strong> <strong>Scotland</strong> <strong>Refurbishment</strong> <strong>Case</strong> <strong>Study</strong> 2<br />
Most of the external masonry elevations have been subsequently cement pointed to<br />
various degrees. The roof is pitched Scots slate on sarking with zinc ridges and the<br />
un-floored attic is used for storage. The accommodation comprises of three rooms,<br />
plus a bathroom and a kitchen. The property is managed by <strong>Historic</strong> <strong>Scotland</strong> as part<br />
of the policies of Holyrood Park, and recently became vacant at the end of a lease.<br />
The area used for the trial was limited to a single room, the living room, which is the<br />
later addition seen on the left hand side of Fig. 1. Prior to commencement of the<br />
works, the room had been cleared and was in reasonable order (Fig. 2). The building<br />
is situated in a sheltered dell, and as such there were no exposure issues or<br />
considerations of wind driven rain which can be common in more exposed areas of<br />
<strong>Scotland</strong>.<br />
Fig. 2. The living room, prior to commencement of the works<br />
In this report the works are described in terms of the interventions to individual fabric<br />
elements, following the outline hierarchy of interventions, set out in the <strong>Historic</strong><br />
<strong>Scotland</strong> Short Guide Fabric Improvements for Energy Efficiency in Traditional<br />
Buildings.<br />
3. Pre-intervention thermal performance<br />
Prior to the works, existing thermal performance was measured by Edinburgh Napier<br />
University and consisted of in situ U-value measurements of the external walls, the<br />
floor and the ceiling, using the standard heat flux plate and associated equipment<br />
(Fig. 3). As glazing of the type present at the cottage had been tested before, this<br />
was not carried out. Relative humidity values for the void behind the existing lath and<br />
plaster was also tested. This allowed a pre-intervention baseline figure to be made in<br />
6
<strong>Historic</strong> <strong>Scotland</strong> <strong>Refurbishment</strong> <strong>Case</strong> <strong>Study</strong> 2<br />
order to judge the effectiveness of the upgrade works (Table 1). Techniques and the<br />
analysis are described in <strong>Historic</strong> <strong>Scotland</strong> Technical Paper 10, and the specific<br />
results for this site are described in Technical Paper 17. The results are very similar<br />
to other in situ measurements that <strong>Historic</strong> <strong>Scotland</strong> has monitored in traditional built<br />
fabric, and as such need no further discussion here.<br />
Fig. 3. The heat flux meter and other equipment configured for floor measurements<br />
Building element U-value (W/m 2 K) Notes<br />
Ceiling 1.4 Some mineral wool extant<br />
South wall 1.4 Lath and plaster<br />
East wall (right of window) 1.3 Lath and plaster<br />
East wall (left of window) 1.3 Lath and plaster<br />
North wall 1.3 Lath and plaster<br />
Floor 2.4 Suspended timber<br />
Window 5.4 Single glazed<br />
4. Delivery of the work<br />
Table 1. Pre-intervention U-values<br />
While <strong>Historic</strong> <strong>Scotland</strong> operatives carried out the majority of the work, with oversight<br />
from the District Architect, some work was delivered in conjunction with three<br />
industry partners – an insulation installer, a building products manufacturer and an<br />
industrial fixings supplier (Fig. 4). This approach allowed a degree of discussion and<br />
experimentation with alternative insulation materials and installation techniques,<br />
responding to the particular conditions found on site.<br />
7
<strong>Historic</strong> <strong>Scotland</strong> <strong>Refurbishment</strong> <strong>Case</strong> <strong>Study</strong> 2<br />
Fig. 4. The contractors and suppliers for the project<br />
5. Improvements to roof space<br />
The ceiling consisted of lath and plaster with a later polystyrene coving. There was a<br />
modest amount of mineral wool in the loft space, which had been fitted some time<br />
ago and had slumped in areas. It was decided to replace the mineral wool with a<br />
sheep’s wool product to a depth of 280 mm (Fig. 5), the standard depth for loft work.<br />
As there was no storage requirement, additional height was not necessary for the<br />
ceiling joists (Fig. 5), although this could be implemented if required. When insulating<br />
such roof spaces, and in effect turning a warm attic space into a cold one, additional<br />
roof ventilation is sometimes required. However, in this case, the slates are fixed<br />
directly onto the sarking, with no roofing or under-slate felt, and the ventilation to the<br />
roof space was considered sufficient. This is in contrast to more modern roofs, where<br />
if there is a non-breathable layer in place (such as under-slate bitumous felt) then<br />
slate vents might be required.<br />
8
<strong>Historic</strong> <strong>Scotland</strong> <strong>Refurbishment</strong> <strong>Case</strong> <strong>Study</strong> 2<br />
Fig. 5. The sheep’s wool insulation laid in the attic space<br />
6. Improvements to windows<br />
The existing windows were of traditional sash and case pattern, in good condition<br />
with working shutters. As the sashes were ‘6 over 6’ (six panes in each sash), the<br />
cost of inserting double glazed units into the existing sashes would have been<br />
considerable for such a small glazed area. Conventional secondary glazing would<br />
likewise have been expensive, so an alternative polycarbonate system was used –<br />
this is essentially a single sheet cut to size and applied with magnetic strips onto<br />
timber bearers within the staff beads (Fig. 6). This glazing arrangement allowed the<br />
shutters to continue to function, addressed thermal heat losses and air leakage and,<br />
while not to the standards of more mainstream options, it nevertheless made a<br />
significant difference.<br />
Fig. 6. Polycarbonate secondary glazing in place; note the shutter is free to close<br />
9
7. Improvements to floor<br />
<strong>Historic</strong> <strong>Scotland</strong> <strong>Refurbishment</strong> <strong>Case</strong> <strong>Study</strong> 2<br />
While the rising of warm air in a room is seldom questioned and a high priority is thus<br />
given to loft insulation, the thermal performance of floors is often overlooked.<br />
Upgrading floors can make a significant difference to an occupant’s perception of<br />
thermal comfort – for if one’s feet are warm you will feel thermally more comfortable<br />
and consequently content with a more modest air temperature. The floor was<br />
therefore an important element to be addressed in the works programme. The<br />
guiding principle of water vapour permeable materials was applied and vapour<br />
barriers were not used. A wood fibreboard was therefore selected, being able to<br />
buffer changes in humidity and manage water vapour at this important junction in the<br />
building fabric.<br />
The floor was a suspended timber floor, consisting of largely original tongue and<br />
groove planks laid on timber joists of standard dimension. The solum was dry and<br />
well ventilated via two standard cast iron grilles through the walls in two locations,<br />
and the height of the solum void was approximately 200 mm.<br />
It was found that in many areas only selected floorboards needed to be lifted (every<br />
sixth board) to gain access for the work, depending on the reach and skill of the<br />
joiner. In order to minimise damage to the boards when lifting, the feathers of the<br />
boards were cut with a ‘skill saw’ to allow easy prising up. Once the condition of the<br />
joists was confirmed as being sound, timber rails were fastened to the lower edge of<br />
each joist using ring shank nails (Fig. 7). By minimising the number of boards lifted,<br />
disruption was kept to a minimum although the skirting boards were removed.<br />
Proprietary wood fibreboard, 80 mm thick, was cut into bats to fit between the joists.<br />
This was initially done by hand, but cutting such composite materials with a handsaw<br />
proved difficult and led to a lot of dust; it was quickly decided to cut the material in<br />
the workshop with a bandsaw, which proved to be a much better solution. The bats<br />
were then eased into the space between the joists and held in place by the fixed rail.<br />
The floorboards were then replaced (Fig. 8).<br />
Fig. 7. Indicative detail for the floor insulation<br />
10
<strong>Historic</strong> <strong>Scotland</strong> <strong>Refurbishment</strong> <strong>Case</strong> <strong>Study</strong> 2<br />
Fig. 8. Floor being fixed down over wood fibre bats<br />
8. Improvements to external walls<br />
Internal wall linings consisted of lath and plaster, with some plasterboard patching,<br />
and the void behind the plaster was approximately 40 mm. As the room had three<br />
external walls, there was an opportunity to trial three different upgrade approaches<br />
without removing the existing linings. Two of these methods involved blowing insulating<br />
material into the void behind the lath and plaster; one involved the application<br />
of a thin layer of high performance insulant onto the surface of the existing lining.<br />
The use of blown materials in insulation has been carried out for some time in new<br />
build and in refurbishment work, but it had not been used behind lath and plaster<br />
before. Existing techniques for the insulation of mass walls are mostly based on impermeable<br />
materials and the use of vapour barriers to manage water vapour at the<br />
insulation junction. These techniques can be damaging to the fabric of older buildings<br />
and invariably require the removal of internal linings. Such an approach does<br />
not acknowledge how mass walls handle water and water vapour, as well as the actual<br />
thermal properties and performance of the structure. Many such walls are not as<br />
poor insulators as assumed and modelled (<strong>Historic</strong> <strong>Scotland</strong> trials have proved the<br />
performance of these walls to be much better than previously assumed). The improvement<br />
required can therefore be more modest, as can be provided by applying<br />
insulation into the void behind the existing lining.<br />
Key to the proper functioning of blown insulants is that both faces of the masonry<br />
wall are kept vapour permeable to allow dispersal of any vapour build up, and that<br />
the wall is not subjected to high water loading, such as in an exposed location where<br />
wind driven rain is prevalent. In areas of high exposure, filling cavities behind lath<br />
and plaster should therefore be approached with caution. Wells o’ Wearie Cottage<br />
11
<strong>Historic</strong> <strong>Scotland</strong> <strong>Refurbishment</strong> <strong>Case</strong> <strong>Study</strong> 2<br />
sits in a sheltered location and the exposure to wind driven rain is low. This,<br />
combined with the good condition of the masonry, meant that the walls were dry and<br />
blown measures were therefore considered appropriate.<br />
Condensation risk<br />
When intervening in voids and cavities the question of condensation has to be<br />
addressed. Modelling of thermal performance and water vapour movement is still at<br />
a fairly early stage, but simulations were run by Edinburgh Napier University, Centre<br />
for Sustainable Construction, using standard software that used the Glaser method<br />
to establish the risk of interstitial condensation within the insulated wall. Their report<br />
on the calculated and measured humidity profiles forms part of Technical Paper 17,<br />
part 2. The results indicate that by using conventional methods, condensation risk is<br />
over estimated. Longer term monitoring (continuing until 2013) will allow further<br />
consideration of the results.<br />
The modelling showed that in steady state conditions, the presence of blown<br />
insulation changed the temperature profile of wall as would be expected, but with no<br />
condensation risk. In more extreme steady state conditions (external air temperature<br />
of minus ten degrees Celsius), as is occasionally experienced in parts of <strong>Scotland</strong>,<br />
the dew point is occasionally reached. However, given the known limitations of the<br />
modelling and the rarity of prolonged extreme steady state conditions in <strong>Scotland</strong>’s<br />
maritime climate, the risk was judged to be minimal in this case. In areas where such<br />
steady state conditions are more prevalent, such as for example in parts of the<br />
Central Highlands, more in-depth modelling is required. With these considerations in<br />
mind, the following options were trialled:<br />
Measure 1 - Blown cellulose<br />
Prior to the works, all decorative coverings were removed and defective plaster<br />
made good. This was required not just for the subsequent decoration works, but to<br />
ensure that the surface of the plaster was able to handle moisture for reasons<br />
described above. The skirting boards had already been removed as part of the floor<br />
works, and this allowed us to check that the floorboards were tight against the<br />
masonry (Fig. 9), preventing any loss of material down into the solum space.<br />
A series of holes, approximately 25 mm in diameter, were drilled at 1 m centres<br />
across the face of the wall. A long hose was used to deliver the product, tailing back<br />
to a vehicle containing the blowing equipment. While parking was not an issue in this<br />
case, in some urban locations this could be a significant limitation on site works. The<br />
material was then blown into the void, working upwards from the lowest holes (Fig.<br />
10). By the change in the audio tone around the nozzle, the operatives were able to<br />
detect when the cellulose had reached the level of the hole, and move on to the next<br />
opening. The wall was completed in approximately 30 minutes.<br />
Following the blowing in work, facings and skirting boards were replaced, the holes<br />
were made good and lining paper was applied. In order to assess the potential<br />
benefits of better managing humidity in upgraded buildings with reduced ventilation<br />
level, distemper paint was applied onto the lining paper.<br />
12
Fig. 9. Skirting boards removed to<br />
check wall and floor junction<br />
Measure 2 - Other blown materials<br />
<strong>Historic</strong> <strong>Scotland</strong> <strong>Refurbishment</strong> <strong>Case</strong> <strong>Study</strong> 2<br />
Fig. 10. Blowing in the cellulose fibre<br />
As part of this project, a blown aerogel (a bead type high performance silica product)<br />
was trialled on the second wall. However the pressures required for the blower were<br />
too high for the material, which although in a bead form, broke up in the hose and<br />
when in contact with the wall, producing a fine dust that proved difficult to control.<br />
The material was able to make its way into the solum and through very small gaps in<br />
the skirting boards, and as levels in the wall void were not rising appreciably, it was<br />
decided to discontinue the trial. This product, an extremely effective insulator, will be<br />
trialled again with a different delivery system in the future.<br />
Measure 3 - Surface applied insulation<br />
Where there are concerns with wind driven water penetration into mass walls (and it<br />
has to be accepted that this does happen in some situations) then the infilling of the<br />
void behind the linings should not be attempted, as the ventilated void plays an<br />
important role in water dispersal. Instead, an insulation material can be applied to the<br />
surface of the existing linings. In this trial a 10 mm layer of aerogel blanket was used,<br />
secured to the wall behind an expanded mesh sheet and fastened with thermally decoupled<br />
fixings (Fig. 11). To allow proper coverage of the wall, the skirting boards<br />
and facings were removed and two coats of renovating plaster were then applied to<br />
finish (Fig. 12).<br />
13
<strong>Historic</strong> <strong>Scotland</strong> <strong>Refurbishment</strong> <strong>Case</strong> <strong>Study</strong> 2<br />
In this case, issues of vapour permeability are not considered significant, as the<br />
existing void behind the lining is successfully managing the vapour, and passage of<br />
water vapour through the plaster layer is not important from a building fabric point of<br />
view. Likewise, the type of paint on the plaster is also not important, as it is not<br />
required to transfer moisture. As with other measures, skirting boards were replaced<br />
and the wall finished with lining paper and a modern distemper.<br />
Fig. 11. Aerogel blanket held<br />
behind mesh<br />
9. Improvements to chimney<br />
Fig. 12. First coat of plaster on top of<br />
the mesh/insulation layer<br />
The room had one chimney with a wood burning boiler / stove of obsolete design in<br />
the hearth. In many energy efficiency upgrade works, flues are closed off and stacks<br />
are dismantled. This is effective in reducing air leakage and advection heat loss but<br />
also removes an important means of ventilation. In addition, the chimneystacks are<br />
often a defining feature of traditional structures and its retention was considered<br />
important. In this case, as other areas of air infiltration had been addressed (from<br />
the floor and window), it was felt important not only to keep the stack, but also to<br />
keep the flue open, allowing passive ventilation of the room. As an alternative to<br />
permanent closure, a chimney balloon (Fig. 13) was fitted into the flue just above the<br />
grate to restrict air movement in winter and during times of high winds. The balloon<br />
can be removed when ventilation is required, such as during the summer and other<br />
warm months. Given recent changes in <strong>Scotland</strong>’s weather, resulting in a shorter<br />
winter heating season and higher temperatures overall, the risks of overheating in<br />
well-insulated buildings are becoming also increasingly relevant. It is thus likely that<br />
traditional passive ventilation features such as chimneys may become increasingly<br />
important in keeping occupants cool in buildings of all types.<br />
14
<strong>Historic</strong> <strong>Scotland</strong> <strong>Refurbishment</strong> <strong>Case</strong> <strong>Study</strong> 2<br />
Fig. 13. Chimney balloon used to temporarily close off the flue<br />
10. Post-intervention thermal performance<br />
Following the works described above, a range of measurements was taken to<br />
assess the thermal improvements made by the interventions. In all areas there was a<br />
significant reduction in the U-value. The floor results were particularly encouraging<br />
and achieved with a simple new technique. Other interventions were less beneficial,<br />
notably the more modest reduction in U-value achieved with the aerogel blanket.<br />
Building element Pre-intervention<br />
U-value (W/m 2 Post-intervention<br />
K) U-value (W/m 2 Notes<br />
K)<br />
Ceiling 1.4 0.2 Sheep’s wool, 280<br />
mm<br />
South wall 1.4 1.0 Aerogel behind<br />
plaster<br />
East wall (right of<br />
1.3 0.6 Blown cellulose<br />
window)<br />
behind lath and<br />
plaster<br />
East wall (left of<br />
1.3 0.8 Blown cellulose<br />
window)<br />
behind lath and<br />
plaster<br />
North wall 1.3 0.7 Blown cellulose<br />
behind lath and<br />
plaster<br />
Floor 2.4 0.7 80 mm wood fibre<br />
insulation batts<br />
Window 5.4 2.4 Secondary glazing<br />
– magnetised<br />
acrylic sheet<br />
Table 2. Thermal monitoring results<br />
15
11. Occupant feedback<br />
<strong>Historic</strong> <strong>Scotland</strong> <strong>Refurbishment</strong> <strong>Case</strong> <strong>Study</strong> 2<br />
After a few months of occupation, the resident was asked to comment on the works.<br />
Feedback was not as positive as might have been expected, and the room was still<br />
felt to be cold. That said, it was not regularly used and only intermittently heated. The<br />
room has three external walls and the adjacent room is the bathroom, itself modestly<br />
heated, which may explain the low temperatures.<br />
12. Conclusion<br />
The work at Wells o’ Wearie has proved that with a range of relatively simple<br />
interventions, the thermal performance of traditional fabric can be improved. The<br />
building has now been re-occupied and has completed its second winter. The<br />
technical reservations regarding the filling of cavities, while understandable, seem<br />
unfounded although the results of longer term monitoring and assessment of the<br />
relative humidity within the walls and the filled cavity will be required to answer this<br />
definitively. More in-depth analysis of energy and financial savings for the building is<br />
complicated and not realistic because the works were limited to one room. This<br />
project has shown that a range of simple and appropriate techniques can show<br />
significant benefits in a traditionally built structure.<br />
16
<strong>Historic</strong> <strong>Scotland</strong> <strong>Refurbishment</strong> <strong>Case</strong> <strong>Study</strong> 2<br />
17
<strong>Historic</strong> <strong>Scotland</strong> <strong>Refurbishment</strong> <strong>Case</strong> Studies<br />
Available at www.historic-scotland.gov.uk/refurbcasestudies<br />
1 Five Tenement Flats, Edinburgh<br />
Wall and window upgrades<br />
2 Wells o’ Wearie, Edinburgh<br />
Upgrades to walls, roof, floors and glazing<br />
3 Wee Causeway, Culross<br />
Insulation to walls and roof<br />
4 Sword Street, Glasgow<br />
Internal wall insulation to six tenement flats<br />
5 The Pleasance, Edinburgh<br />
Insulation of coom ceiling, attic space and lightwell<br />
6 Kildonan, South Uist<br />
Insulation to walls, roof and windows<br />
7 Scotstarvit Tower Cottage, Cupar<br />
Thermal upgrades and installation of radiant heating



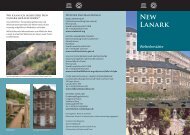

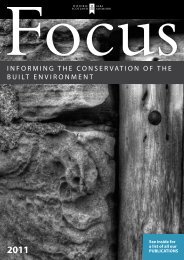
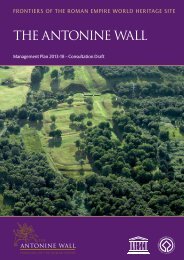
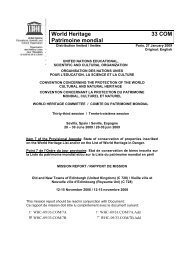
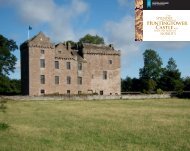
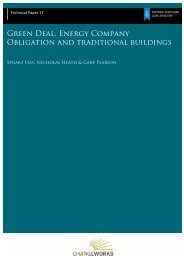


![Elgin Cathedral Wedding Brochure [pdf, 544kb] - Historic Scotland](https://img.yumpu.com/22301571/1/190x151/elgin-cathedral-wedding-brochure-pdf-544kb-historic-scotland.jpg?quality=85)
