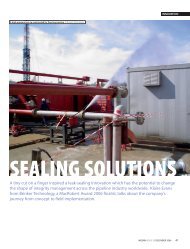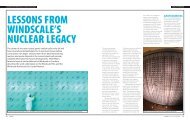[382-02] Heyman - Ingenia
[382-02] Heyman - Ingenia
[382-02] Heyman - Ingenia
You also want an ePaper? Increase the reach of your titles
YUMPU automatically turns print PDFs into web optimized ePapers that Google loves.
ingenia 20<br />
‘partners’ Robert Hooke and<br />
Woodroffe, and later Hawksmoor and<br />
others; he employed the first ‘quantity<br />
surveyor’, Scarborough; and he<br />
established the use of tendering by<br />
contractors, with payment based on<br />
agreed unit rates for measured work.<br />
Structural considerations<br />
Wren’s magnificent buildings<br />
occasionally encountered foundation<br />
difficulties, but they seemed to pose no<br />
structural problems (or at least there<br />
were none, with Hooke to help in the<br />
background). The structural<br />
considerations for the design of<br />
masonry are not those that would be<br />
recognised by the modern structural<br />
engineer. There are many minor criteria<br />
for design, but modern engineers are<br />
concerned primarily with problems of<br />
strength, stiffness and stability. The<br />
structure must be strong enough to<br />
carry whatever loads are imposed,<br />
including its own weight; it must not<br />
deflect unduly; and it must not develop<br />
INFRASTRUCTURE<br />
large unstable displacements, whether<br />
locally or overall.<br />
An immediate difficulty arises when<br />
these ideas are applied to masonry.<br />
Ancient structures – a Greek temple, the<br />
Roman Pantheon – seem intuitively to<br />
be strong enough; many are still<br />
standing, and evidently the loading (selfweight,<br />
wind, earthquake) has been<br />
resisted robustly. Similarly, the engineer<br />
is unlikely to worry unduly about large<br />
working deflexions of the vault of a<br />
Gothic cathedral. Further, instability is<br />
usually encountered as a local<br />
phenomenon; a slender steel column<br />
must be designed not to buckle,<br />
whereas the masonry pier in a nave<br />
arcade is ‘stocky’. In short, conventional<br />
ideas must be abandoned when<br />
approaching the analysis of masonry.<br />
The strength of stone<br />
The masonry structure is indeed<br />
‘strong’. Reference to nineteenthcentury<br />
practice is illuminating. An<br />
indirect parameter was used to express<br />
The central tower at Wells Cathedral was increased in height in 1315–20. The<br />
extra weight on the foundations caused uneven settlements of the four crossing<br />
piers and the cathedral mason, William Joy, took drastic action in 1338. His<br />
curved ‘strainer arches’ are sufficiently massive that they can contain straight<br />
thrust lines, and they form (in fact) scissor braces between the four piers.<br />
the strength of the stone chosen for the<br />
design of great masonry arches – the<br />
height to which, theoretically, a column<br />
of the stone might be built before<br />
crushing at its base due to its own<br />
weight. For a medium sandstone, the<br />
height is 2 km; for granite, 10 km. The<br />
tallest Gothic cathedral, Beauvais,<br />
measures 48 m to the top of the stone<br />
vault; of course, the piers carry more<br />
than their own weight, and must<br />
support the vault, the timber roof, and<br />
wind forces – nevertheless, stresses are<br />
very low. In round figures, the crossing<br />
piers carrying a tower in a cathedral will<br />
be working at an average stress of less<br />
than one tenth of the crushing strength<br />
of the stone; main structural elements –<br />
flying buttresses, webs of masonry<br />
vaults – at one hundredth; and infill<br />
panels and the like at one thousandth<br />
of the potential of the material.<br />
A vast masonry building is made by<br />
piling small stone blocks one on<br />
another – the resulting shape is given a<br />
label such as Byzantine, Romanesque<br />
or Gothic. If the assumption is made<br />
that this stone pile is capable of<br />
absorbing very large compressive<br />
forces, but, on the contrary, can resist<br />
only feeble tensions (weak mortar will<br />
offer little resistance to the work being<br />
pulled apart), then an account of<br />
masonry action can be given within the<br />
framework of modern plastic theory.<br />
This theory was devised initially for the<br />
design of ductile steel structures, but<br />
the powerful new theorems can be<br />
‘translated’ to account for the<br />
behaviour of masonry.<br />
Geometries of equilibrium<br />
It turns out that ‘stress’ requirements,<br />
such as are needed for the design of<br />
steel or reinforced concrete, are<br />
transformed into ‘geometrical’<br />
requirements for the design of masonry.<br />
The shape of a masonry element – a<br />
flying buttress, for example – must obey<br />
simple rules. In essence, the internal<br />
forces in the element, which are subject<br />
to the laws of static equilibrium, must lie<br />
within the boundaries of the masonry.


![[382-02] Heyman - Ingenia](https://img.yumpu.com/11626821/2/500x640/382-02-heyman-ingenia.jpg)

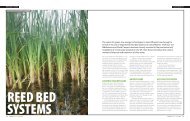
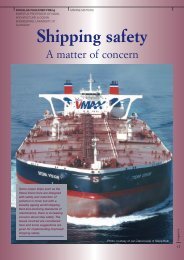


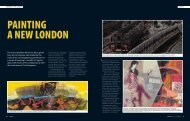
![[322/03] Francke - Ingenia](https://img.yumpu.com/23411337/1/184x260/322-03-francke-ingenia.jpg?quality=85)





