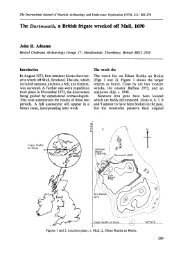port henderson : past & present - Royal Commission on the Ancient ...
port henderson : past & present - Royal Commission on the Ancient ...
port henderson : past & present - Royal Commission on the Ancient ...
You also want an ePaper? Increase the reach of your titles
YUMPU automatically turns print PDFs into web optimized ePapers that Google loves.
fourth was ano<strong>the</strong>r cottar’s house, but larger with four rooms and a closet and this was of st<strong>on</strong>e and<br />
lime with a corrugated ir<strong>on</strong> roof. Croft 21 detailed <strong>the</strong> salm<strong>on</strong> bothy. The 1901 census indicates three<br />
houses, two houses with two windows and a smaller <strong>on</strong>e with <strong>on</strong>e window. On <strong>the</strong> Inland Revenue<br />
forms a thatched house of st<strong>on</strong>e and clay, a dryst<strong>on</strong>e byre and a small st<strong>on</strong>e-felted cottar’s house are<br />
menti<strong>on</strong>ed but <strong>the</strong>re are no details of rooms. However, <strong>the</strong>re are two structures c<strong>on</strong>nected with salm<strong>on</strong><br />
fishing c<strong>on</strong>sisting of st<strong>on</strong>e and a bothy, part st<strong>on</strong>e and lime felted and part wood. The <strong>on</strong>ly rent shown<br />
for <strong>the</strong> croft is £2 but separate amounts (£20 and £30) are shown as ameliorati<strong>on</strong> by <strong>the</strong> tenant for <strong>the</strong><br />
dwelling houses and <strong>the</strong> salm<strong>on</strong> fishing buildings.<br />
A house site was shown for an Alex Mackenzie giving details of outgoings such as Land Tax of<br />
¼d. This would be a st<strong>on</strong>e and lime house with a corrugated ir<strong>on</strong> roof with two rooms and a closet<br />
downstairs and a first floor as yet unfinished. The <strong>on</strong>ly Alex Mackenzie <strong>on</strong> <strong>the</strong> 1901 census who might<br />
be building such a house is shown <strong>on</strong> croft 10, a 29 year old shoemaker living with his widowed<br />
mo<strong>the</strong>r in a two-windowed house whilst his bro<strong>the</strong>r Murdo with his family lived in a separate house<br />
which was shown <strong>on</strong> <strong>the</strong> Inland Revenue forms. In 1901 <strong>the</strong> two<br />
Croft 10 in<br />
<strong>the</strong> 1950s<br />
houses <strong>on</strong> croft 10 were <strong>on</strong>ly two-windowed so it seems that<br />
improvements were so<strong>on</strong> made.<br />
Although Sir Francis Mackenzie believed that he was<br />
helping his tenants by allocating <strong>the</strong>m areas of land up<strong>on</strong> which<br />
to build <strong>the</strong>ir houses and separate byres and o<strong>the</strong>r outhouses and<br />
where <strong>the</strong>y could grow <strong>the</strong>ir own crops it must have been a great<br />
upheaval especially in a fishing village where all <strong>the</strong> inhabitants<br />
originally lived by <strong>the</strong> sea.<br />
Once <strong>the</strong> crofts were allocated <strong>the</strong>n <strong>the</strong> tenants had to rebuild <strong>the</strong>ir houses and improvements<br />
were made. St<strong>on</strong>es were chosen and dressed with infill placed into <strong>the</strong> cracks. More windows were<br />
inserted and any cattle that were owned were housed in separate byres and barns. Two rooms would<br />
become <strong>the</strong> norm with at least <strong>on</strong>e fireplace placed at <strong>the</strong> end of<br />
Thatching<br />
<strong>the</strong> main room with a chimney breast and a real chimney. The fire<br />
still used peat. Roofs c<strong>on</strong>tinued to be thatched with <strong>the</strong> thatch<br />
made from bent grass, hea<strong>the</strong>r, barley straw or rushes, depending<br />
<strong>on</strong> what was available. In later times corrugated ir<strong>on</strong> replaced <strong>the</strong><br />
thatch. The roof <strong>on</strong> <strong>the</strong> house <strong>on</strong> croft 18 was replaced with<br />
corrugated ir<strong>on</strong> in 1916. Within living memory <strong>the</strong> last house<br />
which remained thatched was <strong>on</strong>e <strong>on</strong> croft 8 in <strong>the</strong> early 1950s and a barn <strong>on</strong> croft 19 was thatched<br />
until quite recently (see photographs <strong>on</strong> next page).<br />
After <strong>the</strong> land was parcelled out (and <strong>the</strong> crofts were not allocated <strong>the</strong> same total acreage for<br />
both arable and <str<strong>on</strong>g>past</str<strong>on</strong>g>ure - this ranged from 1.5 to 8.25 acres) land was still turned by <strong>the</strong> cas chrom, <strong>the</strong><br />
44



