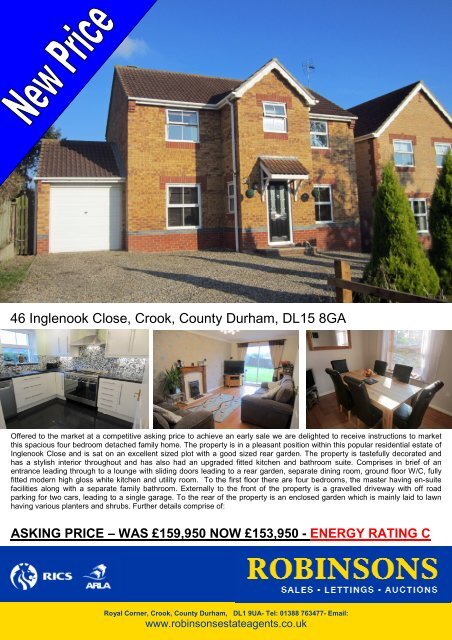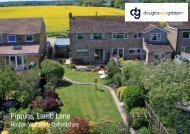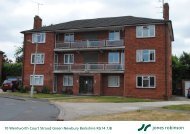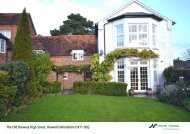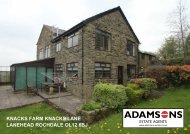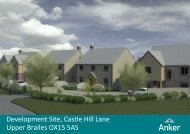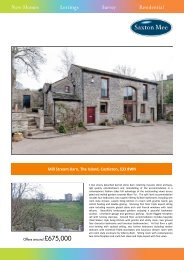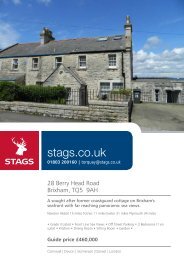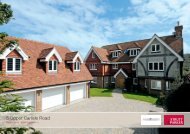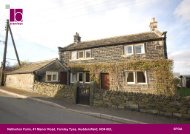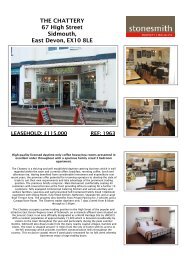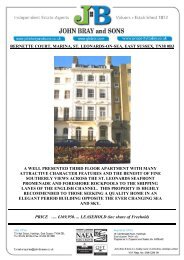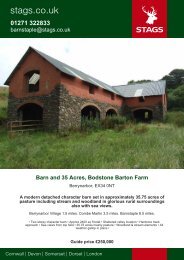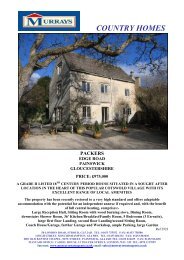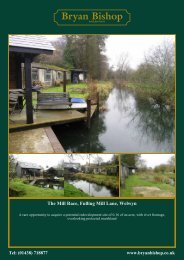46 Inglenook Close, Crook, County Durham, DL15 8GA
46 Inglenook Close, Crook, County Durham, DL15 8GA
46 Inglenook Close, Crook, County Durham, DL15 8GA
You also want an ePaper? Increase the reach of your titles
YUMPU automatically turns print PDFs into web optimized ePapers that Google loves.
<strong>46</strong> <strong>Inglenook</strong> <strong>Close</strong>, <strong>Crook</strong>, <strong>County</strong> <strong>Durham</strong>, <strong>DL15</strong> <strong>8GA</strong><br />
Offered to the market at a competitive asking price to achieve an early sale we are delighted to receive instructions to market<br />
this spacious four bedroom detached family home. The property is in a pleasant position within this popular residential estate of<br />
<strong>Inglenook</strong> <strong>Close</strong> and is sat on an excellent sized plot with a good sized rear garden. The property is tastefully decorated and<br />
has a stylish interior throughout and has also had an upgraded fitted kitchen and bathroom suite. Comprises in brief of an<br />
entrance leading through to a lounge with sliding doors leading to a rear garden, separate dining room, ground floor W/C, fully<br />
fitted modern high gloss white kitchen and utility room. To the first floor there are four bedrooms, the master having en-suite<br />
facilities along with a separate family bathroom. Externally to the front of the property is a gravelled driveway with off road<br />
parking for two cars, leading to a single garage. To the rear of the property is an enclosed garden which is mainly laid to lawn<br />
having various planters and shrubs. Further details comprise of:<br />
ASKING PRICE – WAS £159,950 NOW £153,950 - ENERGY RATING C<br />
Royal Corner, <strong>Crook</strong>, <strong>County</strong> <strong>Durham</strong>, DL1 9UA- Tel: 01388 763477- Email:<br />
www.robinsonsestateagents.co.uk
GROUND FLOOR<br />
ENTRANCE HALLWAY:<br />
Having laminate wood flooring, staircase leading to the first floor, central heating<br />
radiator, under stairs storage cupboard and window to the side.<br />
LOUNGE: 17'10 x 10'(5.44m x 3.05m)<br />
Having feature fireplace with marble hearth and back panel housing the inset gas<br />
fire, laminate wood flooring, two central heating radiators, double glazed window<br />
to the front and sliding doors leading out onto the rear garden.<br />
DINING ROOM: 10'11 x 8'3(3.33m x 2.51m)<br />
Having laminate wood flooring, central heating radiator and double glazed<br />
window to the front.<br />
CLOAKS/W.C<br />
Having low level W/C, pedestal wash hand basin, central heating radiator,<br />
laminate wood flooring and window to the rear.<br />
KITCHEN: 9'1 x 7'7(2.77m x 2.31m)<br />
Fitted with an extensive range of white wall and base units having laminate<br />
working surfaces, stainless steel sink unit with mixer tap, tiled splash backs,<br />
polished porcelain tiled flooring, space for dishwasher and Upvc double glazed<br />
window to the rear.<br />
UTILITY:<br />
Fitted with white high gloss wall and base units having circular sink unit, plumbing<br />
for automatic washing machine, space for fridge/freezer, polished porcelain tiled<br />
flooring and access to the rear.<br />
STAIRS FROM THE HALLWAY LEADS TO FIRST FLOOR LANDING:<br />
Having storage cupboard with loft hatch and is partially boarded for storage<br />
purposes.<br />
FIRST FLOOR<br />
BEDROOM 1: 12'11 x 8'7(4.00m x 2.62m)<br />
Having central heating and Upvc double glazed window to the front.<br />
EN-SUITE SHOWER ROOM:<br />
Having low level W/C, pedestal wash hand basin, tiled splash backs, fully tiled<br />
shower cubicle, large chrome centrally heated towel rail, extractor fan and Upvc<br />
opaque window to the front.<br />
BEDROOM 2: 11'1 x 8'7(3.38m x 2.62m)<br />
Having central heating radiator and Upvc double glazed window to the front.<br />
BEDROOM 3: 9'11 x 8'11(3.02m x 2.72m)<br />
Having central heating radiator and Upvc double glazed window to the rear.<br />
BEDROOM 4: 7’6 x 8'11(2.29m x 2.72m)<br />
Having central heating radiator, laminate wood flooring and Upvc double glazed<br />
window to the rear.<br />
Visit… robinsonsestateagents.co.uk
FAMILY BATHROOM:<br />
Fitted with white high gloss base unit housing wc and sink unit with mixer tap,<br />
bath which is tiled to three sides with thermostatic power shower over, double<br />
sliding glazed shower screen and designer chrome radiator.<br />
EXTERNALLY<br />
Externally to the front of the property is a gravelled driveway with off road parking<br />
for two cars, leading to a single garage. Whilst to the rear of the property is an<br />
enclosed garden which is mainly laid to lawn having various planters and shrubs.<br />
Visit… robinsonsestateagents.co.uk
In accordance with the Property Misdescriptions Act (1991) we have prepared these property particulars as a general guide to a broad description of the property. They are not intended to constitute part of an offer or contract.<br />
We have not carried out a structural survey and the services, appliances and specific fittings have not been tested. All photographs, measurements, floorplans and distances referred to are given as a guide only and should not be<br />
relied upon for a purchase of carpets or any other fixtures or fittings. In order to assist our customers, we offer a confidential mortgage advisory service without obligation or charge. Our consultant is available to see you at any<br />
time in our office or in the convenience of your own home. YOUR HOME IS AT RISK IF YOU DO NOT KEEP UP REPAYMENTS ON MORTGAGES OR OTHER LOANS SECURED ON IT.<br />
Visit… robinsonsestateagents.co.uk


