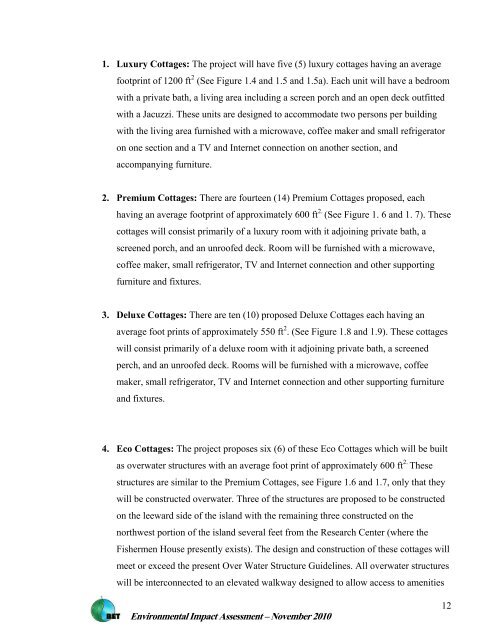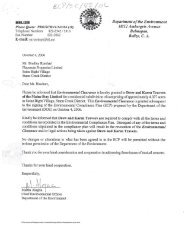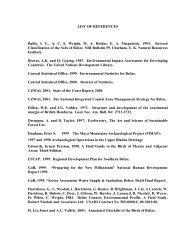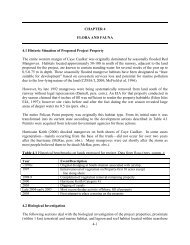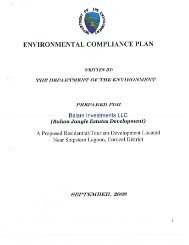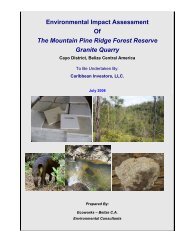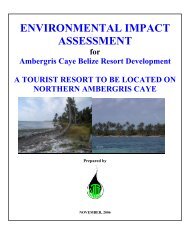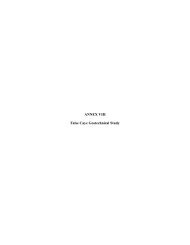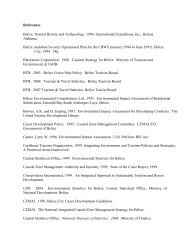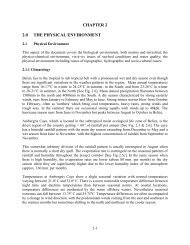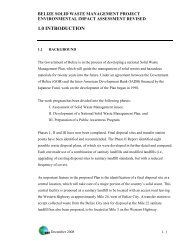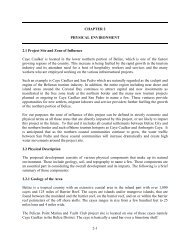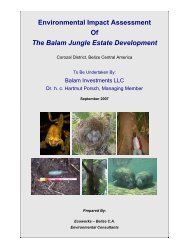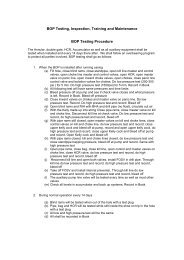- Page 1 and 2: Prepared By: Belize Environmental T
- Page 3 and 4: Contacts: Ismael E. Fabro Belize En
- Page 5 and 6: 2.12 Other Pertinent Legislation ..
- Page 7 and 8: 5.5 Storage, Distribution, and Trea
- Page 9 and 10: CHAPTER 11: EMERGENCY MANAGEMENT AN
- Page 11 and 12: Authors Note: Older maps and litera
- Page 13 and 14: Project Description Yum Balisi Limi
- Page 15 and 16: The adjacent interconnected IP2 pon
- Page 17 and 18: (v) Fringing mangroves will be prot
- Page 19 and 20: The geographic area to be most affe
- Page 21 and 22: In addition to design and infrastru
- Page 23 and 24: However the assessed impact that wo
- Page 25 and 26: In addition, it is expected that th
- Page 27 and 28: implications of non-development are
- Page 29 and 30: Figure 1.1: Map of Belize with the
- Page 31 and 32: Pier 2 Pier 1 PL1 PF 1 PF 2 WS PC2
- Page 33 and 34: Plate 1.4: Entrance widened and dee
- Page 35 and 36: impacts that invariable occurs duri
- Page 37 and 38: Figure 1.2a: Yum Balisi Development
- Page 39: Figure 1.3: Ocean Side View - Depic
- Page 43 and 44: Figure 1.5: Yum Balisi Luxury Cotta
- Page 45 and 46: Figure 1.6: Yum Balisi Premium and
- Page 47 and 48: Figure 1.7a: Yum Balisi Premium Cot
- Page 49 and 50: Figure 1.7c: Yum Balisi ECO Lodges
- Page 51 and 52: Figure 1.9: Yum Balisi Deluxe Cotta
- Page 53 and 54: Figure 1.10: Yum Balisi Management/
- Page 55 and 56: Figure 1.10b: Yum Balisi Transient
- Page 57 and 58: 1.4.3 Ancillary Facilities /Eco-Vil
- Page 59 and 60: Figure 1.11: Welcome Center - Resta
- Page 61 and 62: Figure 1.13 : Welcome Center - Rest
- Page 63 and 64: Figure 1.14: Transient Utility Pier
- Page 65 and 66: Figure 1.15b: Transient Dock Enviro
- Page 67 and 68: Figure 1.15e: Floating Dock at PC 1
- Page 69 and 70: 1.4.5 Walkways and Access Routes A
- Page 71 and 72: Figure 1.16: Swimming Platform. 1.4
- Page 73 and 74: 1.4.8 Utility Zone Due to Yum Balis
- Page 75 and 76: associated with this issue. Wastewa
- Page 77 and 78: visitors to the island will be tran
- Page 79 and 80: 1.4.11 Operational Phase 1.4.11.1 S
- Page 81 and 82: CHAPTER 2: PERMITS AND REGULATORY F
- Page 83 and 84: against unnecessary damage or from
- Page 85 and 86: approved by DOE for the storage or
- Page 87 and 88: 2.4.2 Housing and Town Planning Act
- Page 89 and 90: 2.7.1 The Forests (Protection of Ma
- Page 91 and 92:
A recent Statutory Instrument (SI 7
- Page 93 and 94:
Part VIII Special Provisions in Rel
- Page 95 and 96:
2.12.3 Belize Water Industry Act No
- Page 97 and 98:
Planning Act complement each other,
- Page 99 and 100:
2.15 International Conventions and
- Page 101 and 102:
CHATER 3: ENVIRONMENTAL SETTINGS 3.
- Page 103 and 104:
3.3 Navigation Routes The project a
- Page 105 and 106:
Figure 3.2 (Cont’d): Monthly Wind
- Page 107 and 108:
3.4.3 Rainfall The wet season from
- Page 109 and 110:
3.4.4 Tropical Storms and Hurricane
- Page 111 and 112:
diagonal or transverse to the sub-l
- Page 113 and 114:
In the Pelican Cayes the currents i
- Page 115 and 116:
Figure 3.8: Underlying Geology of t
- Page 117 and 118:
3.7.2 The Geology of the Southern C
- Page 119 and 120:
3.8.2 Southern Reef Complex South o
- Page 121 and 122:
As mentioned earlier, the project s
- Page 123 and 124:
Environmental Impact Assessment - N
- Page 125 and 126:
Figure 3.17c: Cross Section Profile
- Page 127 and 128:
Drogue F3: The third drogue was rel
- Page 129 and 130:
the seagrass beds which collapsed (
- Page 131 and 132:
Inter-tidal roots are covered with
- Page 133 and 134:
live as bushy clusters, others form
- Page 135 and 136:
eventually settles on and stresses
- Page 137 and 138:
Table 3.4: Birds Known to Frequent
- Page 139 and 140:
CHAPTER 4: IMPACTS TO MARINE ECOLOG
- Page 141 and 142:
4.2.3 Algae Figure 4.1: Vegetation
- Page 143 and 144:
4.2.5 Ascidians The Pelican Cayes h
- Page 145 and 146:
Plate 4.5a and 4.5b: Patch Reef 4.2
- Page 147 and 148:
Plate 4.6a: Halimeda spp. Plate 4.6
- Page 149 and 150:
4.3.2 Fish Fish surveys were conduc
- Page 151 and 152:
challenging. Coral cover was noted
- Page 153 and 154:
Plate 4.7a: Pit Area Left after Ini
- Page 155 and 156:
Organisms were classified as: 1. Co
- Page 157 and 158:
CHAPTER 5: WATER RESOURCES 5.1 Intr
- Page 159 and 160:
Figure 5.1: Mean Annual Isohyet Map
- Page 161 and 162:
5.3.2 Projected Potable Water Deman
- Page 163 and 164:
Table 5.2: Analysis of Options to S
- Page 165 and 166:
The barge would require that it cou
- Page 167 and 168:
Figure 5.3: Flow diagram of a Rever
- Page 169 and 170:
Pure desalination water is somewhat
- Page 171 and 172:
Distribution will be facilitated by
- Page 173 and 174:
would need to rely on the available
- Page 175 and 176:
To address these issues the IP1 pon
- Page 177 and 178:
5.8 Surface Water Analysis 5.8.1 Wa
- Page 179 and 180:
Table 5.4a: Results of the In Situ
- Page 181 and 182:
Table 5.4c: Results of the In-situ
- Page 183 and 184:
• Conductivity • Ph b) Laborato
- Page 185 and 186:
considered separate water masses (V
- Page 187 and 188:
6.3.2 Domestic Wastewater Character
- Page 189 and 190:
ensure disinfection from these orga
- Page 191 and 192:
6.4.2.1 Environmental Impacts Assoc
- Page 193 and 194:
Table 6.3: Domestic Wastewater Load
- Page 195 and 196:
associated with this issue. As a re
- Page 197 and 198:
Figure 6.1: Sample of Plan Layout o
- Page 199 and 200:
Figure 6. 3: Flow Plan for Sequenci
- Page 201 and 202:
These systems have an aerobic diges
- Page 203 and 204:
plant combines the principles of si
- Page 205 and 206:
carried out by the mangroves. This
- Page 207 and 208:
CHAPTER 7: SOLID WASTE MANAGEMENT 7
- Page 209 and 210:
entire amount of waste generated ca
- Page 211 and 212:
mainland along with the inorganic w
- Page 213 and 214:
Table 7.3: Estimated Daily Per Capi
- Page 215 and 216:
Figure 7.2: Characterization Result
- Page 217 and 218:
Considering this, the staff of the
- Page 219 and 220:
will have easy access to the loadin
- Page 221 and 222:
CHAPTER 8: ENERGY GENERATION 8.1 En
- Page 223 and 224:
some 8 miles of underground/underwa
- Page 225 and 226:
Table 8.2: A Comparison of Three Ty
- Page 227 and 228:
diesel fuel for the generator will
- Page 229 and 230:
considered two of the main polluter
- Page 231 and 232:
CHAPTER 9: MARINE TRANSPORTATION 9.
- Page 233 and 234:
docking and mooring facilities asso
- Page 235 and 236:
Figure 9.2: Berthing Facility Sitin
- Page 237 and 238:
All utility lines (electricity and
- Page 239 and 240:
Figure 9.3: Sample of a Floating Do
- Page 241 and 242:
Table 9.1: Mitigation Matrix of Nav
- Page 243 and 244:
2. Indirect Negative Impacts Risks
- Page 245 and 246:
10.2 Options for supply of Required
- Page 247 and 248:
Burrow Site 2 (BS-2), at the left e
- Page 249 and 250:
Figure 10.1: Transect of Proposed B
- Page 251 and 252:
10.4 Environmental Impacts of Dredg
- Page 253 and 254:
10.6 Method of Extraction and Mitig
- Page 255 and 256:
Table 11.1: Summary of the Disaster
- Page 257 and 258:
11.4 Contact Information Contact in
- Page 259 and 260:
clearance of fringing mangroves wil
- Page 261 and 262:
11.5.3.2 Pre-Hurricane Season Prepa
- Page 263 and 264:
these seismic movements by ensuring
- Page 265 and 266:
4. Ensure that all electrical wires
- Page 267 and 268:
• The establishment shall provide
- Page 269 and 270:
improving and providing increased p
- Page 271 and 272:
• Suppliers will be asked to prov
- Page 273 and 274:
Fisherman’s Caye is a mangrove is
- Page 275 and 276:
In addition, management will establ
- Page 277 and 278:
Town via the Commerce Bight Port (1
- Page 279 and 280:
The village has 24 hours electricit
- Page 281 and 282:
12.2.4 Placencia The village of Pla
- Page 283 and 284:
Table 12.3: Social Infrastructure/A
- Page 285 and 286:
Dangriga and Toledo. The movement o
- Page 287 and 288:
12.4 NGOs, CBOs and Public Interest
- Page 289 and 290:
sustainable with respect water qual
- Page 291 and 292:
The emphasis in the protection of t
- Page 293 and 294:
CHAPTER 13: ALTERNATIVES FOR DEVELO
- Page 295 and 296:
the property and existing infrastru
- Page 297 and 298:
Siting of Ecolodges/Overwater caban
- Page 299 and 300:
CHAPTER 14: ENVIRONMENTAL IMPACTS A
- Page 301 and 302:
Table 14.2: Impact Matrix for Opera
- Page 303 and 304:
of signs of high bird habitation. H
- Page 305 and 306:
installation of the proposed struct
- Page 307 and 308:
The magnitude of the turbidity and
- Page 309 and 310:
14.2.4 Solid Waste Generation Durin
- Page 311 and 312:
iv. All workers transported to the
- Page 313 and 314:
generating noise of 80 dBA (decibel
- Page 315 and 316:
Design: vii. Brine from proposed ba
- Page 317 and 318:
The oligotrophic waters of Fisherma
- Page 319 and 320:
14.3.4 Solid Waste Management On is
- Page 321 and 322:
Tub’ technology. xi. Implement a
- Page 323 and 324:
xv. To reduce potential impacts ass
- Page 325 and 326:
ii. Proper siting of both wind turb
- Page 327 and 328:
xx. Provide training to staff in fi
- Page 329 and 330:
Another social concern is the impac
- Page 331 and 332:
The parameters chosen for the Yum B
- Page 333 and 334:
Table 15.1b: Wastewater Quality Mon
- Page 335 and 336:
Table 15.1e: Coastal Dynamics Monit
- Page 337 and 338:
Cooley, H., P. H. Gleick, and G.Wol
- Page 339 and 340:
Pelican Cays, Belize. In: Natural H
- Page 341 and 342:
Wangnick, K. 1998 IDA Worldwide Des
- Page 343 and 344:
APPENDIX Appendix A: The Conveyance
- Page 345 and 346:
Appendix A: The Conveyances (Minist
- Page 347 and 348:
Environmental Impact Assessment -Ap
- Page 349 and 350:
Environmental Impact Assessment -Ap
- Page 351 and 352:
Environmental Impact Assessment -Ap
- Page 353 and 354:
Environmental Impact Assessment -Ap
- Page 355 and 356:
Environmental Impact Assessment -Ap
- Page 357 and 358:
Environmental Impact Assessment -Ap
- Page 359 and 360:
Environmental Impact Assessment -Ap
- Page 361 and 362:
Environmental Impact Assessment -Ap
- Page 363 and 364:
Environmental Impact Assessment -Ap
- Page 365 and 366:
Environmental Impact Assessment -Ap
- Page 367 and 368:
Environmental Impact Assessment -Ap
- Page 369 and 370:
Environmental Impact Assessment -Ap
- Page 371 and 372:
Environmental Impact Assessment -Ap
- Page 373 and 374:
Environmental Impact Assessment -Ap
- Page 375 and 376:
Environmental Impact Assessment -Ap
- Page 377 and 378:
Environmental Impact Assessment -Ap
- Page 379 and 380:
Environmental Impact Assessment -Ap
- Page 381 and 382:
Environmental Impact Assessment -Ap
- Page 383 and 384:
Appendix B: Registered Quarry Permi
- Page 385 and 386:
Environmental Impact Assessment -Ap
- Page 387 and 388:
Environmental Impact Assessment -Ap
- Page 389 and 390:
Appendix C: "Purestream ES Model BE
- Page 391 and 392:
Environmental Impact Assessment -Ap
- Page 393 and 394:
BESST ENGINEERING DATA DESCRIPTION
- Page 395 and 396:
established based on the influent B
- Page 397 and 398:
Appendix D: Earth Tub - Green Mount
- Page 399 and 400:
Aerobics and odor control Maintaini
- Page 401 and 402:
TERMS OF REFERENCE AND FORMAT FOR A
- Page 403 and 404:
(b) Describing the various phases o
- Page 405 and 406:
3.7 Identify and develop a water qu
- Page 407 and 408:
5.8 Determine the need for dredging
- Page 409 and 410:
7.04 Evaluate options for the const
- Page 411 and 412:
Appendix F: List of Contributors to
- Page 413 and 414:
Under Mr. Fabro’s term in office,
- Page 415 and 416:
X Regional Forum: Renewable Energy
- Page 417 and 418:
Environmental Impact Assessment -Ap
- Page 419 and 420:
OBJECTIVE Juan R. Rancharan To maxi
- Page 421 and 422:
Liaised with other agencies, manage
- Page 423 and 424:
Kenya, Zambia and Swaziland. 1991 I
- Page 425 and 426:
AWARDS 1986 - 1987 Dean’s and Pre
- Page 427 and 428:
Environmental Impact Assessment -Ap
- Page 429 and 430:
Experience Summary Robert K. Allen
- Page 431 and 432:
Environmental Impact Assessment -Ap
- Page 433 and 434:
Environmental Impact Assessment -Ap
- Page 435 and 436:
Environmental Impact Assessment -Ap
- Page 437 and 438:
Environmental Impact Assessment -Ap
- Page 439 and 440:
Environmental Impact Assessment -Ap
- Page 441 and 442:
Environmental Impact Assessment -Ap
- Page 443 and 444:
Environmental Impact Assessment -Ap
- Page 445 and 446:
Appendix I: List of Flora and Fauna
- Page 447 and 448:
Scarus iserti Striped Parrotfish Sc
- Page 449 and 450:
Porifera: Sponges Scientific Name C
- Page 451 and 452:
Photographic Collection of Flora an
- Page 453 and 454:
. Invertebrates Anemone Environment
- Page 455 and 456:
c. Corals Millepora alcicornis Envi
- Page 457 and 458:
Environmental Impact Assessment -Ap
- Page 459 and 460:
Appendix M: Contour Maps Environmen
- Page 461 and 462:
Environmental Impact Assessment -Ap
- Page 463 and 464:
Environmental Impact Assessment -Ap
- Page 465 and 466:
Environmental Impact Assessment -Ap
- Page 467 and 468:
Environmental Impact Assessment -Ap
- Page 469 and 470:
Environmental Impact Assessment -Ap
- Page 471 and 472:
Environmental Impact Assessment -Ap
- Page 473 and 474:
Environmental Impact Assessment -Ap
- Page 475 and 476:
Environmental Impact Assessment -Ap
- Page 477 and 478:
Environmental Impact Assessment -Ap
- Page 479 and 480:
Environmental Impact Assessment -Ap
- Page 481:
Environmental Impact Assessment -Ap


