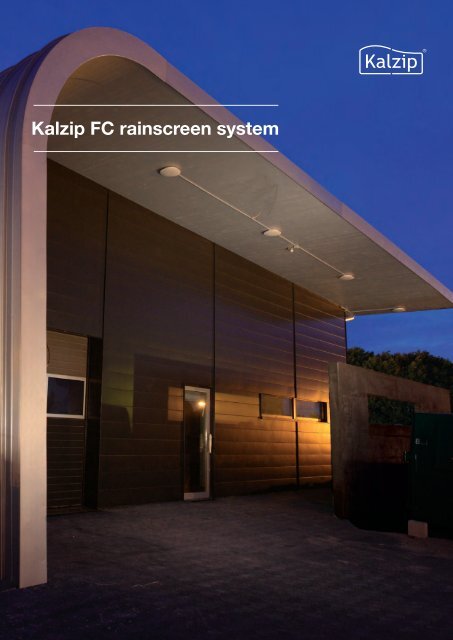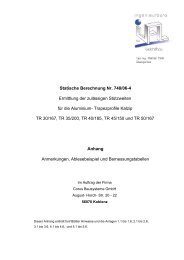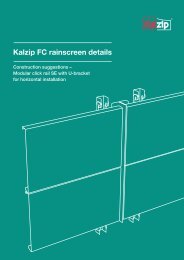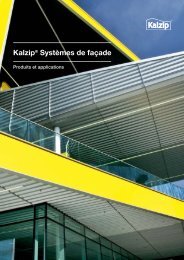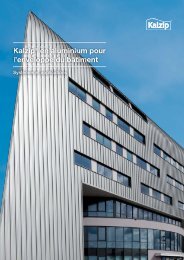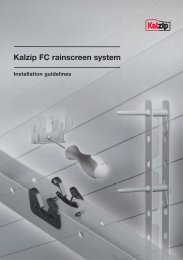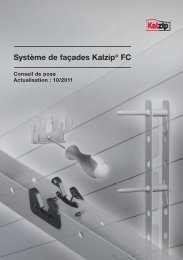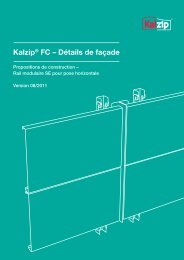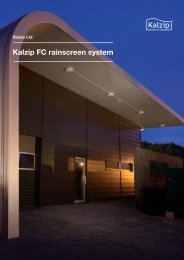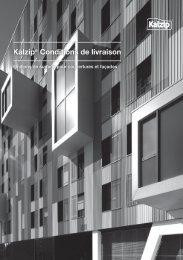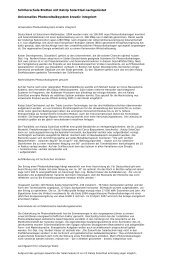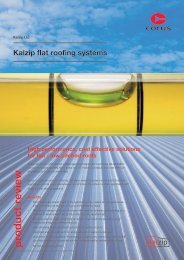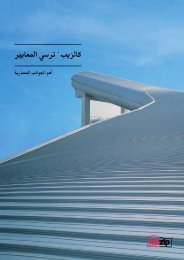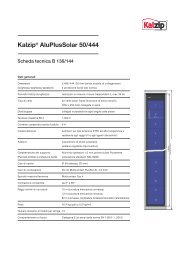Kalzip FC rainscreen system - brochure
Kalzip FC rainscreen system - brochure
Kalzip FC rainscreen system - brochure
You also want an ePaper? Increase the reach of your titles
YUMPU automatically turns print PDFs into web optimized ePapers that Google loves.
<strong>Kalzip</strong> <strong>FC</strong> <strong>rainscreen</strong> <strong>system</strong><br />
Colour your thinking
Ingenious, attractive,<br />
innovative and<br />
economical<br />
02<br />
<strong>Kalzip</strong> <strong>FC</strong> <strong>rainscreen</strong> is a non-penetrative façade <strong>system</strong> that<br />
incorporates a fast-to-install lightweight flat <strong>rainscreen</strong> panel,<br />
suitable for both new build and refurbishment projects.<br />
The main feature of the <strong>system</strong> is its flexibility which allows the<br />
installation of the profiles to be carried out in two directions,<br />
either from the top down or from the bottom up.<br />
This choice of panel mounting direction is a unique benefit<br />
which enables not only easier and faster installation compared<br />
to conventional panel <strong>system</strong>s but also allows scaffolding<br />
or subsequent construction work to be coordinated<br />
independently from the installation process.<br />
The <strong>system</strong>'s innovative design and technical capabilities also<br />
allow individual sheets to be removed and installed without<br />
compromising the adjoining panels or the overall integrity of<br />
the façade <strong>system</strong>.
Product advantages and<br />
<strong>system</strong> characteristics<br />
• Contemporary, visually stunning aesthetics<br />
• Several different standard profile widths provide flexibility and scope for design<br />
• Highly cost-effective through simple and fast installation techniques<br />
• Optimised panel geometry means low inherent weight and reduced use of materials<br />
• Variable acoustic and thermal insulation options<br />
• A wide range of colour and surface finishes with edge folding as standard<br />
• Fully integrated corner panels (optional)<br />
• High structural performance<br />
• Creation of fixed point with a specially designed fixed point clamp<br />
03
<strong>Kalzip</strong> <strong>FC</strong> <strong>rainscreen</strong> <strong>system</strong><br />
Technical information<br />
Installation and fixing<br />
The <strong>Kalzip</strong> <strong>FC</strong> <strong>rainscreen</strong> <strong>system</strong> has been designed for horizontal installation and for use with all common substructures.<br />
The panels are fixed into either proprietary individual clips or continuous modular rails which feature integrated plastic inlays that<br />
lock the panels securely into place. The individual mono-click brackets can also be used for creating special details.<br />
The modular click rail is typically supplied in three to four metre lengths. This is not only for practical handling reasons but also<br />
where a break in the façade sub-construction is required to allow expansion between floors. A specially designed setting out tool<br />
is available to ensure the correct spacing and alignment between adjacent rails. The same tool can be adjusted to accommodate<br />
all standard profile cover widths. The <strong>system</strong> components have been optimised to enable the <strong>system</strong> to be adjusted and aligned<br />
solely via the substructure. Fully integrated corner panels add a subtle yet harmonious detail to the building geometry and<br />
enhance the overall aesthetics of the façade.<br />
Installation from the bottom upwards Installation from the top downwards<br />
Profile options and dimensions<br />
Replacing a damaged panel<br />
Panel suffers accidental<br />
or deliberate damage<br />
04<br />
Damaged panel is cut along<br />
its length<br />
Lower part of damaged panel<br />
is pulled down and removed<br />
Upper panel is unclicked. Top<br />
part of the damaged panel is<br />
unhooked<br />
Materials and finishes:<br />
<strong>FC</strong> <strong>rainscreen</strong> panels are available in stucco embossed<br />
aluminium EN AW 6025 (AIMg2.5SiMnCu) and painted<br />
aluminium EN AW 3004 (AIMn1Mg1) or EN AW 3005<br />
(AIMn1Mg0.5) The profiles are available as standard in<br />
a range of RAL / PVDF colours. Other surface finishes<br />
are available on request including stucco-embossed,<br />
AluPlusPatina, micro-ribbed, perforated and with<br />
integrated recessed seams.<br />
Protective foil:<br />
All material is provided with protective film. Please<br />
check with our Technical Services Department for further<br />
information.<br />
Replacement panel is<br />
hooked on<br />
Panels are clicked into place to<br />
finish repair
Flexible for all sub-structures in new<br />
build or refurbishment<br />
The <strong>Kalzip</strong> <strong>FC</strong> <strong>rainscreen</strong> <strong>system</strong> is suitable for all common sub-constructions. Adjustment<br />
of the panels takes place solely via the sub-construction. The <strong>Kalzip</strong> <strong>FC</strong> <strong>rainscreen</strong> panels<br />
can therefore be installed quickly and easily without the need for additional alignment.<br />
The following <strong>system</strong>s are recommended:<br />
1. Structurally effective modular click<br />
rail SEL-40 on L-section (figure 1a)<br />
or SE on U-section wall bracket<br />
(figure 1b) The advantage of these<br />
sub-constructions are that they require<br />
very few compo nents. Quick and<br />
economical installation is there fore<br />
possible. Installation experi en ce is an<br />
essential requirement here as the<br />
components need to be aligned in<br />
several directions at the same time.<br />
figure 4<br />
figure 1a<br />
2. Adjustable aluminium<br />
sub-construction pre-punched<br />
mono-click brackets (figure 2)<br />
The advantage of this sub-construction<br />
is that it uses conventional <strong>system</strong>s,<br />
onto which mono-click brackets can<br />
be fixed in modular positions. This<br />
sub-construction is recom mended<br />
e.g. when there is a change in panel<br />
cover width within the façade.<br />
figure 1b figure 2<br />
figure 3<br />
3. Adjustable aluminium sub-construction installed<br />
hori zon tally with structurally effective modular click<br />
rail (figures 4 and 5)<br />
In this case, there is a standard sub-construction (figure 4)<br />
which is installed horizontally. The wall brackets may<br />
require additional reinforcement (figure 5).<br />
This sub-construction can be used in projects where<br />
horizontal members are more economical for structural<br />
reasons, e.g. in the case of ribbon windows. The<br />
structurally effective modular click rail enables the<br />
arrangement of the sub-construction to take place<br />
independently from panel alignment and is therefore<br />
the simplest installation solution.<br />
figure 5<br />
figure 6<br />
<strong>Kalzip</strong> <strong>FC</strong> <strong>rainscreen</strong> <strong>system</strong><br />
Adjustable aluminium subconstruction<br />
with modular<br />
click rail (figure 3)<br />
This option uses commercially<br />
available <strong>system</strong>s without additional<br />
modifications. The advantage is<br />
economical and simple installation<br />
(alignment takes place in two steps)<br />
The structurally non-effective<br />
modular click rail must be fixed to<br />
the vertical L-section and at every<br />
panel support.<br />
4. Structurally effective modular click rail on steel<br />
cassettes (figures 6 and 7)<br />
This design is often used in industrial buildings. The<br />
structurally effective modular click rail should be used<br />
to accommodate different cover widths of the panels<br />
and cassettes (figure 6).<br />
Alternatively for higher thermal performance requirements<br />
a continuously insulated steel cassette <strong>system</strong> can be used<br />
as the backing wall (figure 7). When installing the modular<br />
click rail on this <strong>system</strong>, please observe the steel cassette<br />
manu facturer’s installation recommendations to achieve a<br />
thermal break.<br />
figure 7<br />
05
<strong>Kalzip</strong> <strong>FC</strong> <strong>rainscreen</strong> <strong>system</strong><br />
06<br />
Precision right down to the<br />
very last detail<br />
All <strong>Kalzip</strong> <strong>FC</strong> façade <strong>system</strong> components are developed to accommodate a<br />
wide range of requirements and are harmoniously coordinated.<br />
Detail example: joint<br />
1 <strong>Kalzip</strong> <strong>FC</strong> <strong>rainscreen</strong> panel<br />
2 Mono-click bracket<br />
3 Angle profile<br />
4 Wall bracket<br />
5 Thermal break<br />
6 Thermal insulation<br />
7 Brickwork/concrete<br />
8 Vertical joint flashing<br />
Detail example: external corners non right-angled<br />
1 <strong>Kalzip</strong> <strong>FC</strong> <strong>rainscreen</strong> panel<br />
2 Mono-click bracket<br />
3 Angle profile<br />
4 Wall bracket<br />
5 Thermal break<br />
6 Thermal insulation<br />
7 Brickwork/concrete<br />
8 Flashing<br />
9 External corner flashing<br />
Corner panels<br />
Both internal and external corner panels are produced in the factory to suit project<br />
requirements. This gives maximum flexibility when detailing and fixing panels.<br />
Corner panels with angles other than 90° can also be produced. For wind loading<br />
and stability reasons, panels fitted in corners require additional supports. Please<br />
contact our Technical Services Department for further information.<br />
Accessories<br />
A full range of <strong>Kalzip</strong> <strong>FC</strong> <strong>rainscreen</strong> accessories is available.<br />
Mono click bracket<br />
Modular click rail ME<br />
Modular click rail SE Modular click rail SEL<br />
<strong>FC</strong> <strong>rainscreen</strong> flashing support <strong>FC</strong> <strong>rainscreen</strong> fixed point clamp <strong>FC</strong> <strong>rainscreen</strong> guidance snapper
Project case studies<br />
Louisiana Superdome,<br />
New Orleans, USA<br />
Architect: Trahan Architects<br />
Façade area: 34,000 square metres<br />
Profile: <strong>Kalzip</strong> <strong>FC</strong> <strong>rainscreen</strong> 30/305R<br />
Surface finish: AluPlusPatina finish in natural<br />
aluminium coated with RAL 7016<br />
The pictures were shown all around the world and the building<br />
became the epitome of rescue from the forces of nature, when<br />
Hurricane Katrina swept across the south east of the USA as<br />
a devastating natural catastrophe in 2005. The city of New<br />
Orleans was particularly badly hit and 30,000 citizens took<br />
refuge inside the Superdome, the city’s largest building, in<br />
order to survive the raging storm outside.<br />
The Superdome, which still today is the largest permanently<br />
installed dome construction in the world, only suffered minor<br />
damage to its outer skin.<br />
The refurbishment included an area of 34,000 square metres of<br />
the innovative <strong>Kalzip</strong> <strong>FC</strong> <strong>rainscreen</strong> <strong>system</strong>. Further details are<br />
available on our website www.kalzip.com<br />
Spirit of Spice Warehouse, Willich, Germany<br />
Architect: Dewey + Blohm-Schroder Achitekten<br />
Façade area: 330 square metres<br />
Profile: <strong>Kalzip</strong> <strong>FC</strong> <strong>rainscreen</strong> 30/300<br />
Surface finish: polyester coated<br />
The owners of the spice factory in Willich, Germany turned<br />
their hobby into an occupation and established a company for<br />
the manufacture and sales of spices in 2005. By 2010 its huge<br />
success had made it necessary for them to construct a new<br />
building, which houses rooms for production, administration<br />
and also an apartment.<br />
The open side of the elongated structure (in a recumbent<br />
U- shape) faces to the north and west overlooking a nature<br />
conservation area whilst the south side, which is clad with<br />
<strong>Kalzip</strong> profiles, backs onto a 'mixed use' industrial estate.<br />
The roof and wall surfaces merge into one another through<br />
the building's shape and design. The standing seams and the<br />
AluPlusPatina finish give the building a characteristic surface<br />
that conveys quality and durability. The building, which was<br />
conceived as a 'passive' house, is equipped with a geothermal<br />
<strong>system</strong>, solar hot water production, controlled forced<br />
ventilation and a 600 square metre photovoltaic plant making<br />
it as independent of external energy supplies as possible. The<br />
<strong>Kalzip</strong> profiled sheets enable the non-penetrative installation<br />
of the solar modules. For the external façade, the architects<br />
chose the <strong>Kalzip</strong> <strong>FC</strong> <strong>rainscreen</strong> <strong>system</strong>. Characteristic of this<br />
<strong>system</strong> are the large panels, which provide the façade with a<br />
calm and highly aesthetic surface.<br />
<strong>Kalzip</strong> <strong>FC</strong> <strong>rainscreen</strong> <strong>system</strong><br />
07
www.kalzip.com<br />
Care has been taken to ensure that this information<br />
is accurate, but Tata Steel Europe Limited – including<br />
its subsidiaries – does not accept responsibility for<br />
information which is found to be misleading.<br />
Copyright 2011<br />
<strong>Kalzip</strong> Ltd<br />
TATA STEEL INTERNATIONAL<br />
KALZIP OFFICE<br />
PO Box 18294<br />
Jebel Ali<br />
Dubai<br />
United Arab Emirates<br />
T +971 (0) 488 73 23 2<br />
F +971 (0) 488 73 97 7<br />
E enquiries.me@kalzip.com<br />
www.kalzip.com


