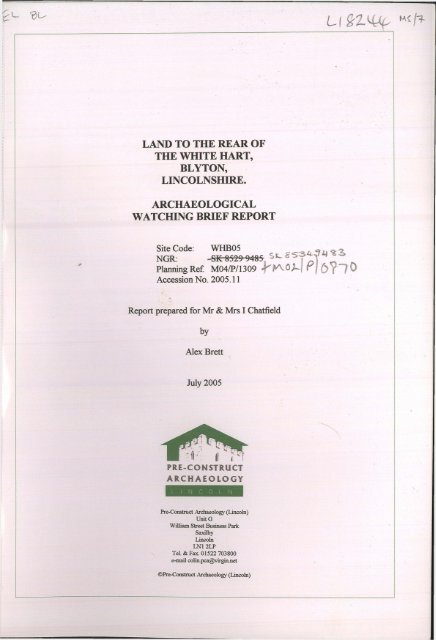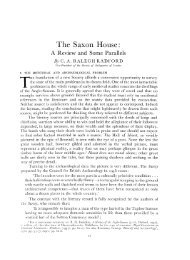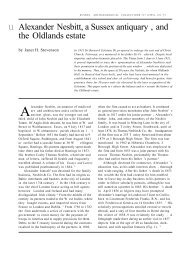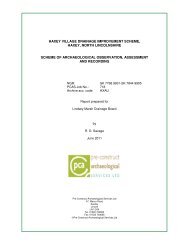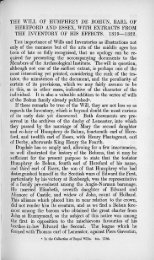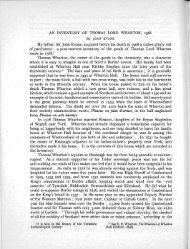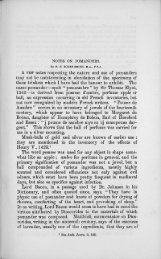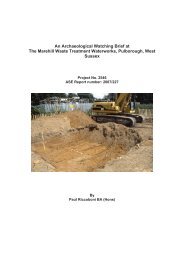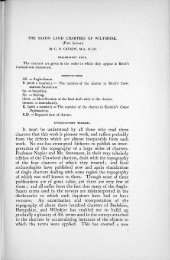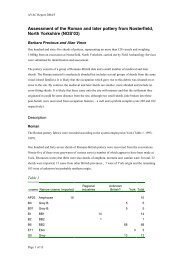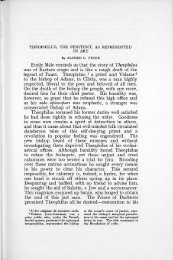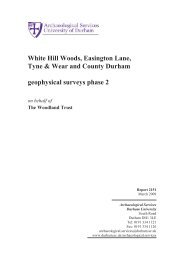land to the rear of the white hart, blyton, lincolnshire. archaeological ...
land to the rear of the white hart, blyton, lincolnshire. archaeological ...
land to the rear of the white hart, blyton, lincolnshire. archaeological ...
You also want an ePaper? Increase the reach of your titles
YUMPU automatically turns print PDFs into web optimized ePapers that Google loves.
LAND TO THE REAR OF<br />
THE WHITE HART,<br />
BLYTON,<br />
LINCOLNSHIRE.<br />
ARCHAEOLOGICAL<br />
WATCHING BRIEF REPORT<br />
Site Code: WHB05<br />
NGR: -SK 8529 94S5-<br />
Planning Ref. MOW1309 KVO^f r / £>y"7 0<br />
Accession No. 2005.11<br />
Report prepared for Mr & Mrs I Chatfield<br />
by<br />
Alex Brett<br />
My 2005<br />
^mm I' I.<br />
PRE-CONSTRUCT<br />
ARCHAEOLOGY<br />
L i N C 0,1 N<br />
Pre-Construct Archaeology (Lincoln)<br />
UnitG<br />
William Street Business Park<br />
Saxilby<br />
Lincoln<br />
LN1 2LP<br />
Tel. & Fax. 01522 703800<br />
e-mail colin.pca@virgin.net<br />
©Pre-Construct Archaeology (Lincoln)
Conservation<br />
Services<br />
1 1 JUL 2005<br />
Highways & Planning<br />
Direc<strong>to</strong>rate
A e / 0T U frl^S irore^O&vcrric/K>: O 102<br />
Contents<br />
fUti SS*2 3"*7 S^xcya<br />
1.0<br />
Summary<br />
Introduction 1<br />
2.0 Site location and description 1<br />
3.0 Planning background 1<br />
4.0 Archaeological and his<strong>to</strong>rical background 1<br />
5.0 Methodology 2<br />
6.0 Results 2<br />
7.0 Discussion and conclusions<br />
8.0 Effectiveness <strong>of</strong> methodology J<br />
o<br />
9.0 Acknowledgements<br />
10.0 References 3<br />
11.0 Site archive 4<br />
Illustrations<br />
Fig. 1 Site location (1:25,000)<br />
Fig. 2 Site plan, shows location <strong>of</strong> plot and sections<br />
Fig. 3 Sections<br />
Appendix 1<br />
Appendix 2<br />
Appendix 3<br />
Colour plates<br />
Context summary<br />
Pottery archive<br />
Appendices<br />
J
LCCM Accession No 2005.11<br />
Summary<br />
• Pre-Construct Archaeology (Lincoln) were commissioned by Mr & Mrs I<br />
Chatfield <strong>to</strong> carry out an <strong>archaeological</strong> watching brief during <strong>the</strong> excavation<br />
<strong>of</strong> footing trenches for a new dwelling on <strong>land</strong> <strong>to</strong> <strong>the</strong> <strong>rear</strong> <strong>of</strong> The White Hart<br />
Public House, High Street, Bly<strong>to</strong>n, Lincolnshire.<br />
• The site lies at <strong>the</strong> core <strong>of</strong> <strong>the</strong> village, adjacent <strong>to</strong> <strong>the</strong> churchyard. Despite<br />
this, no <strong>archaeological</strong> features were identified during <strong>the</strong> course <strong>of</strong> <strong>the</strong> brief.<br />
This may be because <strong>the</strong> moni<strong>to</strong>red trenches lie in an area that was cultivated<br />
ra<strong>the</strong>r than occupied, although a single sherd <strong>of</strong> Late Anglo-Saxon pottery<br />
was recovered from <strong>the</strong> subsoil.<br />
Wood<br />
a ^atchwater Drain;<br />
YTON<br />
Pyewipe Hill Fan<br />
Pilham Lane<br />
Farm J<br />
Sewage Work*<br />
Pilham,<br />
vLinesid^<br />
V Farm ><br />
Fig. 1: Site location plan. 1:25,000<br />
O.S. Copyright licence no. A1 515 21 A0001<br />
re Station<br />
Hcu^c<br />
Glebe Farm<br />
Home Farm<br />
Airfield<br />
(disused)<br />
Kir<strong>to</strong>r<br />
Grange Farm<br />
PILHAM-SPN<br />
(site <strong>of</strong> J
1.0 Introduction<br />
LCCM Accession No 2005.11<br />
Pre-Construct Archaeology (Lincoln) was commissioned by Mr & Mrs I Chatfield <strong>to</strong><br />
undertake an <strong>archaeological</strong> watching brief during <strong>the</strong> excavation <strong>of</strong> foundation<br />
trenches on <strong>land</strong> behind The White Hart Public House, High Street, Bly<strong>to</strong>n,<br />
Lincolnshire. This work was commissioned <strong>to</strong> satisfy a planning requirement issued by<br />
West Lindsey District Council. The approach complies with <strong>the</strong> requirements <strong>of</strong><br />
Archaeology and Planning: Planning Policy Guidance Note 16, Dept. <strong>of</strong> Environment<br />
(1990); Management <strong>of</strong> Archaeological Projects, EH (1991) and Standard and<br />
Guidance for Archaeological Watching Briefs, IF A (1999) and <strong>the</strong> LCC document<br />
Lincolnshire Archaeological Handbook: A Manual <strong>of</strong> Archaeological Practice, 1998<br />
2.0 Location and description<br />
Bly<strong>to</strong>n is in <strong>the</strong> administrative district <strong>of</strong> West Lindsey, approximately 6.5km north<br />
east <strong>of</strong> Gainsborough and 15km south-west <strong>of</strong> Scunthorpe. The site lies <strong>to</strong>wards <strong>the</strong><br />
<strong>to</strong>p <strong>of</strong> a hill in <strong>the</strong> central core <strong>of</strong> <strong>the</strong> village, immediately north west <strong>of</strong> <strong>the</strong> church <strong>of</strong><br />
St Martin.<br />
The development area is a broadly sub-rectangular; approximately 16m x 11m, with<br />
access <strong>to</strong> <strong>the</strong> High Street via <strong>the</strong> car park <strong>of</strong> <strong>the</strong> White Hart public House <strong>to</strong> <strong>the</strong> north<br />
west. There are residential properties <strong>to</strong> <strong>the</strong> south and east.<br />
Central National Grid Reference = SK 8529 9485.<br />
3.0 Planning background<br />
Full planning permission was granted by West Lindsey District Council for <strong>the</strong> erection<br />
<strong>of</strong> a single four bedroom dwelling with associated access and services (planning ref.<br />
M04/P/1309). This permission was granted subject <strong>to</strong> <strong>the</strong> undertaking <strong>of</strong> a scheme <strong>of</strong><br />
<strong>archaeological</strong> works (Condition 7), <strong>of</strong> which this report is <strong>the</strong> final element.<br />
4.0 Archaeological and his<strong>to</strong>rical background<br />
The first record <strong>of</strong> <strong>the</strong> settlement is in <strong>the</strong> Domesday Book <strong>of</strong> 1086 where it appears as<br />
Bli<strong>to</strong>ne, possibly from an Old English personal name or nickname and tun, meaning<br />
farmstead or village, (Cameron, 1998).<br />
The church <strong>of</strong> St Martin has some Norman (11 th-12 th century) fabric remaining but <strong>the</strong><br />
majority is Early English (late H^-mid 13 th century) and Perpendicular (mid 14 th-mid<br />
16 th century). The whole was substantially rebuilt in 1877, (Pevsner & Harris, 1989).<br />
Off <strong>the</strong> high street is Matt Hall, a small farmhouse probably dated <strong>to</strong> 1572, (ibid).<br />
A complex <strong>of</strong> cropmarks is known at Bly<strong>to</strong>n common, <strong>to</strong> <strong>the</strong> west <strong>of</strong> <strong>the</strong> settlement.<br />
However <strong>the</strong>y represent post-medieval warping activity ra<strong>the</strong>r than evidencing more<br />
ancient occupation <strong>of</strong> <strong>the</strong> area, (Everson, 1979).<br />
1
5.0 Methodology<br />
LCCM Accession No 2005.11<br />
The recording brief comprised continually moni<strong>to</strong>ring initial soil stripping and<br />
excavation <strong>of</strong> foundation trenches as <strong>the</strong>y were excavated, and <strong>the</strong> inspection <strong>of</strong> all<br />
exposed sections for <strong>archaeological</strong> remains. Given <strong>the</strong> paucity <strong>of</strong> <strong>archaeological</strong><br />
remains, and <strong>the</strong> fact that <strong>the</strong> drainage for <strong>the</strong> most part shadowed existing pipe work,<br />
it was determined that <strong>the</strong> latter stage <strong>of</strong> works would not require moni<strong>to</strong>ring.<br />
The foundation trenches were primarily 600-700mm wide but with some internal walls<br />
450mm wide. All were between 900 and 1100mm deep.<br />
Any suspected <strong>archaeological</strong> deposits identified were subjected <strong>to</strong> limited excavation,<br />
in order <strong>to</strong> assess <strong>the</strong>ir nature, dimensions and <strong>to</strong> attempt <strong>to</strong> recover datable materials.<br />
These investigations resulted in <strong>the</strong> production <strong>of</strong> written descriptions on standard<br />
context record sheets. Colour pho<strong>to</strong>graphs and scale drawings compliment <strong>the</strong>se<br />
accounts. Finds recovered during <strong>the</strong>se works were processed at <strong>the</strong> <strong>of</strong>fices <strong>of</strong> PCA<br />
before being submitted for specialist examination, <strong>the</strong> results <strong>of</strong> which are appended <strong>to</strong><br />
this report.<br />
6.0 Results<br />
The uppermost deposit, context 001, comprised dark grey sandy <strong>to</strong>psoil containing<br />
frequent remnants <strong>of</strong> a former car park surface in <strong>the</strong> form <strong>of</strong> limes<strong>to</strong>ne chippings and<br />
cinders. This sealed 002, a silty sand former <strong>to</strong>psoil containing small mortar pieces and<br />
occasional animal bone fragments (not retained). A single sherd <strong>of</strong> Late Anglo-Saxon<br />
pottery was recovered from this material. Below this, <strong>the</strong> natural horizon 003<br />
comprised mottled yellow sand, through which an underlying band <strong>of</strong> clay sporadically<br />
protruded.<br />
No <strong>archaeological</strong> features were recorded during <strong>the</strong> course <strong>of</strong> <strong>the</strong> brief.<br />
2
7.0 Discussion and conclusions<br />
LCCM Accession No 2005.11<br />
One <strong>of</strong> <strong>the</strong> reasons for undertaking this recording brief was <strong>to</strong> record and remove,<br />
under <strong>archaeological</strong> conditions, any human bones that were encountered. The<br />
presence <strong>of</strong> human bone on <strong>the</strong> site would have indicated shrinkage <strong>of</strong> <strong>the</strong> churchyard<br />
or burial ground outside <strong>of</strong> it. An examination <strong>of</strong> <strong>the</strong> relative ground levels showed<br />
that <strong>the</strong> site is some 750mm lower than <strong>the</strong> extant churchyard, and is thus unlikely <strong>to</strong><br />
have been part <strong>of</strong> <strong>the</strong> same plot <strong>of</strong> <strong>land</strong>.<br />
As no human bone was encountered, it seems unlikely that this was <strong>the</strong> site <strong>of</strong> any<br />
extra-mural burials.<br />
While clearly within <strong>the</strong> core <strong>of</strong> <strong>the</strong> medieval settlement <strong>of</strong> Bly<strong>to</strong>n, <strong>the</strong> trenches for <strong>the</strong><br />
new build are set more than 50m from <strong>the</strong> line <strong>of</strong> High Street, and so may lie in <strong>the</strong> <strong>to</strong>ft<br />
<strong>of</strong> a building that possibly fronted <strong>the</strong> road. This hypo<strong>the</strong>sis would explain <strong>the</strong> absence<br />
<strong>of</strong> any <strong>archaeological</strong> features.<br />
A single sherd <strong>of</strong> late Anglo-Saxon pottery was recovered from <strong>the</strong> subsoil; it may<br />
have reached this location as a result <strong>of</strong> manuring <strong>of</strong> this purported agricultural plot.<br />
8.0 Effectiveness <strong>of</strong> methodology<br />
The methodology employed allowed <strong>the</strong> sections <strong>of</strong> <strong>the</strong> intrusive works <strong>to</strong> be<br />
moni<strong>to</strong>red for <strong>archaeological</strong> materials, and for a full record <strong>of</strong> <strong>the</strong> deposits<br />
encountered <strong>to</strong> be made. The methodology employed allowed this work <strong>to</strong> take place<br />
with minimal disruption <strong>to</strong> <strong>the</strong> primary scheme.<br />
9.0 Acknowledgments<br />
The author would like <strong>to</strong> thank Mr. & Mrs. I. Chatfield for commissioning this work,<br />
particularly Mrs. Chatfield for providing tea and site drawings.<br />
10.0 References<br />
Cameron K., 1998, A dictionary <strong>of</strong> Lincolnshire place-names, English Place-Name<br />
Society, University <strong>of</strong> Nottingham, Nottingham<br />
Everson, P., 1979, Cropmark Evidence and <strong>the</strong> Reclamation <strong>of</strong> Bly<strong>to</strong>n and Laugh<strong>to</strong>n<br />
Commons. LHA 14, 40-43<br />
Morgan P., & Thorn C., (eds.), 1986, Domesday Book: vol.31: Lincolnshire,<br />
Phillimore & Co. Ltd, Chichester<br />
Pevsner N. & Harris J., 1989, The Buildings <strong>of</strong> Eng<strong>land</strong>, Lincolnshire. Butler &<br />
Tanner Ltd, Frome & London<br />
3
11.0 Site archive<br />
LCCM Accession No 2005.11<br />
The site archive (documentary and physical) for this project is in preparation and will<br />
be deposited with The Collection (formerly Lincolnshire City and County Museum)<br />
within six months.<br />
Access <strong>to</strong> <strong>the</strong> archive can be gained by quoting <strong>the</strong> universal accession number<br />
2005.11<br />
4
D<br />
C<br />
Fig. 2: Shows location <strong>of</strong> moni<strong>to</strong>red plot and<br />
foundation design, with sections shown in<br />
% 3.<br />
1:500 and 1:100<br />
B 4.
0 lm<br />
Scale<br />
Fig 3: Sample sections from foundation trench.<br />
Both at 1:20<br />
C D<br />
(001)<br />
(002)<br />
(003)
Appendix 1. Colour plates<br />
PL 1: Representative<br />
section A-B.<br />
Looking SW<br />
PL 2: Representative<br />
section C-D.<br />
Looking NW
Appendix 2. Context Summary<br />
CONTEXT DESCRIPTION<br />
NUMBER<br />
001 Dark grey sandy <strong>to</strong>psoil. Frequent coal, cinders, and brick rubble. Also contains<br />
limes<strong>to</strong>ne chippings from former car park surface.<br />
002 Mid brown slightly silty sand. Occasional mortar pieces and animal bone. Subsoil.<br />
003 Natural. Primarily mottled light and mid yellow silty sand. In places a band <strong>of</strong><br />
blue and yellow clay was exposed.
Appendix 3. Pottery archive<br />
Jane Young<br />
context crtame full name<br />
002 TORK Torksey ware<br />
z'<br />
17 June 2005<br />
form type sherds weight part date<br />
jar 1 7 BS late 9tli <strong>to</strong> mid 11th


