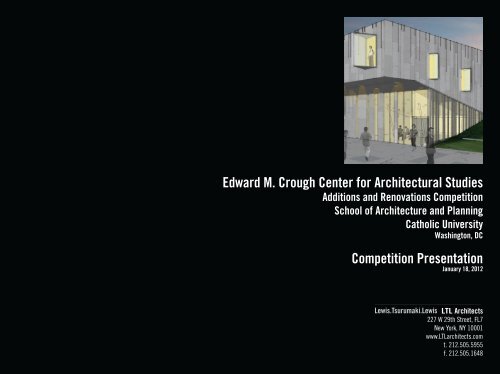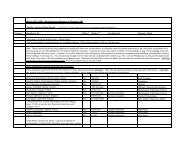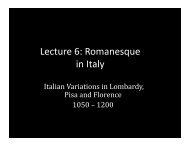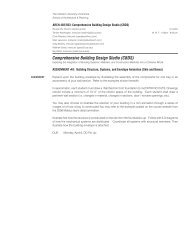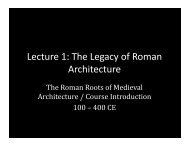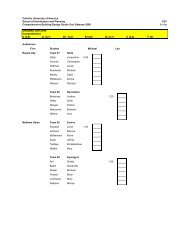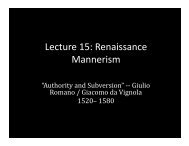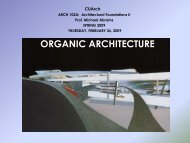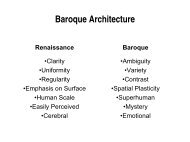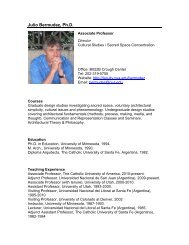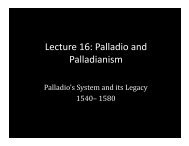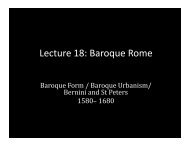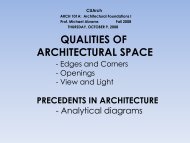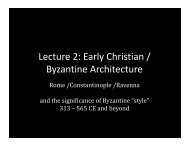LTL Architects - School of Architecture and Planning
LTL Architects - School of Architecture and Planning
LTL Architects - School of Architecture and Planning
You also want an ePaper? Increase the reach of your titles
YUMPU automatically turns print PDFs into web optimized ePapers that Google loves.
Edward M. Crough Center for Architectural Studies<br />
Additions <strong>and</strong> Renovations Competition<br />
<strong>School</strong> <strong>of</strong> <strong>Architecture</strong> <strong>and</strong> <strong>Planning</strong><br />
Catholic University<br />
Washington, DC<br />
Competition Presentation<br />
January 18, 2012<br />
Lewis.Tsurumaki.Lewis <strong>LTL</strong> <strong>Architects</strong><br />
227 W 29th Street, FL7<br />
New York, NY 10001<br />
www.<strong>LTL</strong>architects.com<br />
t. 212.505.5955<br />
f. 212.505.1648
<strong>LTL</strong> <strong>Architects</strong><br />
Formed: 1997<br />
Office: 227 W. 29th Street New York, NY<br />
Staff: 15 People<br />
3 Partners<br />
3 Associates<br />
6 Project Designers<br />
2 Support Staff<br />
Paul Lewis Marc Tsurumaki David J. Lewis<br />
January 18, 2012 Edward M. Crough Center for Architectural Studies: Additions <strong>and</strong> Renovations Competition Catholic University, Washington, DC <strong>LTL</strong> <strong>Architects</strong> Lewis.Tsurumaki.Lewis
Catalyze Constraints<br />
January 18, 2012 Edward M. Crough Center for Architectural Studies: Additions <strong>and</strong> Renovations Competition Catholic University, Washington, DC <strong>LTL</strong> <strong>Architects</strong> Lewis.Tsurumaki.Lewis
Produce Multivalent Performance <strong>and</strong> Use<br />
January 18, 2012 Edward M. Crough Center for Architectural Studies: Additions <strong>and</strong> Renovations Competition Catholic University, Washington, DC <strong>LTL</strong> <strong>Architects</strong> Lewis.Tsurumaki.Lewis
<strong>Architecture</strong> Should Intensify the Social<br />
January 18, 2012 Edward M. Crough Center for Architectural Studies: Additions <strong>and</strong> Renovations Competition Catholic University, Washington, DC <strong>LTL</strong> <strong>Architects</strong> Lewis.Tsurumaki.Lewis
<strong>Architecture</strong> = Money<br />
January 18, 2012 Edward M. Crough Center for Architectural Studies: Additions <strong>and</strong> Renovations Competition Catholic University, Washington, DC <strong>LTL</strong> <strong>Architects</strong> Lewis.Tsurumaki.Lewis
Sustainability Is Not a Checklist<br />
January 18, 2012 Edward M. Crough Center for Architectural Studies: Additions <strong>and</strong> Renovations Competition Catholic University, Washington, DC <strong>LTL</strong> <strong>Architects</strong> Lewis.Tsurumaki.Lewis
1919 Drill Hall<br />
1950s Old Gym<br />
1989 Crough Center Adaption<br />
1989 Crough Center<br />
1989-2012 Continual Activity<br />
2005 Digital Design-Build<br />
January 18, 2012 Edward M. Crough Center for Architectural Studies: Additions <strong>and</strong> Renovations Competition Catholic University, Washington, DC <strong>LTL</strong> <strong>Architects</strong> Lewis.Tsurumaki.Lewis
1. Optimize Building’s Qualities 2. Engage Site Conditions<br />
3. Maximize Program Potential<br />
4. Cultivate Building Stewardship<br />
January 18, 2012 Edward M. Crough Center for Architectural Studies: Additions <strong>and</strong> Renovations Competition Catholic University, Washington, DC <strong>LTL</strong> <strong>Architects</strong> Lewis.Tsurumaki.Lewis
1. Optimize Building’s Qualities<br />
January 18, 2012 Edward M. Crough Center for Architectural Studies: Additions <strong>and</strong> Renovations Competition Catholic University, Washington, DC <strong>LTL</strong> <strong>Architects</strong> Lewis.Tsurumaki.Lewis
Symmetry Asymmetry<br />
January 18, 2012 Edward M. Crough Center for Architectural Studies: Additions <strong>and</strong> Renovations Competition Catholic University, Washington, DC <strong>LTL</strong> <strong>Architects</strong> Lewis.Tsurumaki.Lewis
Two Fronts<br />
January 18, 2012 Edward M. Crough Center for Architectural Studies: Additions <strong>and</strong> Renovations Competition Catholic University, Washington, DC <strong>LTL</strong> <strong>Architects</strong> Lewis.Tsurumaki.Lewis
Environmental Deficiencies<br />
January 18, 2012 Edward M. Crough Center for Architectural Studies: Additions <strong>and</strong> Renovations Competition Catholic University, Washington, DC <strong>LTL</strong> <strong>Architects</strong> Lewis.Tsurumaki.Lewis
2. Engage Site Conditions<br />
January 18, 2012 Edward M. Crough Center for Architectural Studies: Additions <strong>and</strong> Renovations Competition Catholic University, Washington, DC <strong>LTL</strong> <strong>Architects</strong> Lewis.Tsurumaki.Lewis
3. Maximize Programmatic Potential<br />
January 18, 2012 Edward M. Crough Center for Architectural Studies: Additions <strong>and</strong> Renovations Competition Catholic University, Washington, DC <strong>LTL</strong> <strong>Architects</strong> Lewis.Tsurumaki.Lewis
Program Strategy<br />
1. Selective Removal<br />
January 18, 2012 Edward M. Crough Center for Architectural Studies: Additions <strong>and</strong> Renovations Competition Catholic University, Washington, DC <strong>LTL</strong> <strong>Architects</strong> Lewis.Tsurumaki.Lewis
Program Strategy<br />
2. Supplemental Support Spaces<br />
January 18, 2012 Edward M. Crough Center for Architectural Studies: Additions <strong>and</strong> Renovations Competition Catholic University, Washington, DC <strong>LTL</strong> <strong>Architects</strong> Lewis.Tsurumaki.Lewis
Program Strategy<br />
3. Strategic Public Addition<br />
January 18, 2012 Edward M. Crough Center for Architectural Studies: Additions <strong>and</strong> Renovations Competition Catholic University, Washington, DC <strong>LTL</strong> <strong>Architects</strong> Lewis.Tsurumaki.Lewis
Site Strategy<br />
1. Reinforce Campus Circulation<br />
January 18, 2012 Edward M. Crough Center for Architectural Studies: Additions <strong>and</strong> Renovations Competition Catholic University, Washington, DC <strong>LTL</strong> <strong>Architects</strong> Lewis.Tsurumaki.Lewis<br />
TO BASILICA
Site Strategy<br />
2. Design Through Section<br />
January 18, 2012 Edward M. Crough Center for Architectural Studies: Additions <strong>and</strong> Renovations Competition Catholic University, Washington, DC <strong>LTL</strong> <strong>Architects</strong> Lewis.Tsurumaki.Lewis<br />
TO SHOPS<br />
TO STUDIOS
Site Strategy<br />
3. Maximize Visual Alignments<br />
January 18, 2012 Edward M. Crough Center for Architectural Studies: Additions <strong>and</strong> Renovations Competition Catholic University, Washington, DC <strong>LTL</strong> <strong>Architects</strong> Lewis.Tsurumaki.Lewis<br />
TO SHOPS<br />
TO STUDIOS
Site Strategy<br />
4. Connect between Interior <strong>and</strong> Exterior<br />
January 18, 2012 Edward M. Crough Center for Architectural Studies: Additions <strong>and</strong> Renovations Competition Catholic University, Washington, DC <strong>LTL</strong> <strong>Architects</strong> Lewis.Tsurumaki.Lewis<br />
TO BASILICA
SITE STRATEGY<br />
January 18, 2012 Edward M. Crough Center for Architectural Studies: Additions <strong>and</strong> Renovations Competition Catholic University, Washington, DC <strong>LTL</strong> <strong>Architects</strong> Lewis.Tsurumaki.Lewis
AERIAL PERSPECTIVE FROM NORTH EAST<br />
January 18, 2012 Edward M. Crough Center for Architectural Studies: Additions <strong>and</strong> Renovations Competition Catholic University, Washington, DC <strong>LTL</strong> <strong>Architects</strong> Lewis.Tsurumaki.Lewis
AERIAL PERSPECTIVE FROM NORTH EAST<br />
January 18, 2012 Edward M. Crough Center for Architectural Studies: Additions <strong>and</strong> Renovations Competition Catholic University, Washington, DC <strong>LTL</strong> <strong>Architects</strong> Lewis.Tsurumaki.Lewis
40 SF TOTAL<br />
SITE PLAN<br />
January 18, 2012 Edward M. Crough Center for Architectural Studies: Additions <strong>and</strong> Renovations Competition Catholic University, Washington, DC <strong>LTL</strong> <strong>Architects</strong> Lewis.Tsurumaki.Lewis<br />
N
PERSPECTIVE FROM NORTH EAST<br />
January 18, 2012 Edward M. Crough Center for Architectural Studies: Additions <strong>and</strong> Renovations Competition Catholic University, Washington, DC <strong>LTL</strong> <strong>Architects</strong> Lewis.Tsurumaki.Lewis
PERSPECTIVE FROM NORTH EAST<br />
January 18, 2012 Edward M. Crough Center for Architectural Studies: Additions <strong>and</strong> Renovations Competition Catholic University, Washington, DC <strong>LTL</strong> <strong>Architects</strong> Lewis.Tsurumaki.Lewis
admin<br />
archive<br />
faculty <strong>of</strong>fices<br />
materials lab<br />
shops<br />
faculty <strong>of</strong>fices<br />
delivery <strong>and</strong> recycling<br />
January 18, 2012 Edward M. Crough Center for Architectural Studies: Additions <strong>and</strong> Renovations Competition Catholic University, Washington, DC <strong>LTL</strong> <strong>Architects</strong> Lewis.Tsurumaki.Lewis<br />
shops<br />
seminar<br />
public gateway<br />
mechanical<br />
storage<br />
design technology<br />
project room<br />
GROUND FLOOR PLAN
ejuvenated public gateway communicating skylight atrium<br />
existing studio on<br />
staircase<br />
mezzanine<br />
fabrication workshop<br />
SECTION AT SOUTH END OF EXISTING OLD GYM<br />
existing support facility<br />
January 18, 2012 Edward M. Crough Center for Architectural Studies: Additions <strong>and</strong> Renovations Competition Catholic University, Washington, DC <strong>LTL</strong> <strong>Architects</strong> Lewis.Tsurumaki.Lewis
admin<br />
admin<br />
support<br />
crit space<br />
faculty <strong>of</strong>fices<br />
studio<br />
studio<br />
studio<br />
studio flex space<br />
studio<br />
January 18, 2012 Edward M. Crough Center for Architectural Studies: Additions <strong>and</strong> Renovations Competition Catholic University, Washington, DC <strong>LTL</strong> <strong>Architects</strong> Lewis.Tsurumaki.Lewis<br />
studio<br />
studio<br />
studio flex space<br />
studio flex space<br />
entry plaza<br />
atrium<br />
entry lobby<br />
exhibition<br />
auditorium<br />
public gateway<br />
FIRST FLOOR PLAN<br />
terraced lawn
ejuvenated public gateway faculty <strong>of</strong>fice studio<br />
flex space<br />
new studio mezzanine new skylight new studio space<br />
SECTION AT NORTH END OF EXISTING OLD GYM<br />
January 18, 2012 Edward M. Crough Center for Architectural Studies: Additions <strong>and</strong> Renovations Competition Catholic University, Washington, DC <strong>LTL</strong> <strong>Architects</strong> Lewis.Tsurumaki.Lewis
faculty <strong>of</strong>fices<br />
meeting<br />
faculty <strong>of</strong>fices<br />
studio<br />
studio<br />
studio<br />
January 18, 2012 Edward M. Crough Center for Architectural Studies: Additions <strong>and</strong> Renovations Competition Catholic University, Washington, DC <strong>LTL</strong> <strong>Architects</strong> Lewis.Tsurumaki.Lewis<br />
studio<br />
studio<br />
seminar<br />
seminar<br />
atrium<br />
multipurpose<br />
classroom<br />
auditorium<br />
MEZZANINE PLAN
January 18, 2012 Edward M. Crough Center for Architectural Studies: Additions <strong>and</strong> Renovations Competition Catholic University, Washington, DC <strong>LTL</strong> <strong>Architects</strong> Lewis.Tsurumaki.Lewis<br />
seminar<br />
multipurpose<br />
classroom<br />
seminar<br />
3RD FLOOR PLAN
3RD FLOOR PLAN<br />
MEZZANINE PLAN<br />
1ST FLOOR PLAN<br />
GROUND FLOOR PLAN<br />
STUDIO<br />
CLASSROOM/PIN-UP<br />
AUDITORIUM<br />
GALLERY/EXHIBITION<br />
FACULTY OFFICES<br />
ADMINISTRATION<br />
FABRICATION LABS<br />
SERVICES<br />
NET SQUARE<br />
FOOTAGE*<br />
GROSS SQUARE<br />
FOOTAGE<br />
1,720<br />
2,705 2,705 SF TOTAL<br />
2,650 2,650 SF TOTAL<br />
3,370 2,865 6,235 SF TOTAL<br />
1,995 3,755 5,750 SF TOTAL<br />
3,275 1,925 5,200 SF TOTAL<br />
1,590 4,115 5,265 SF TOTAL<br />
13,755 SF EXISTING<br />
6,890 8,610 SF TOTAL<br />
*Note: the net square footage is calculated by counting any changed program<br />
within the existing build as new. This accounts for the larger percentage <strong>of</strong><br />
“new” net square footage in this bar in balance to the existing (untouched)<br />
areas. The gross square footage counts provides an indication <strong>of</strong> new<br />
construction square foot in addition to the existing square footage.<br />
PROGRAM SUMMARY<br />
12,335 SF NEW 26,090 sf TOTAL (434 STUDENTS @ 60 SF EACH)<br />
25,265 37,240 62,505 NET SF TOTAL<br />
48,735 28,515 SF<br />
75,840 GROSS SF TOTAL<br />
January 18, 2012 Edward M. Crough Center for Architectural Studies: Additions <strong>and</strong> Renovations Competition Catholic University, Washington, DC <strong>LTL</strong> <strong>Architects</strong> Lewis.Tsurumaki.Lewis
PERSPECTIVE FROM NORTH WEST<br />
January 18, 2012 Edward M. Crough Center for Architectural Studies: Additions <strong>and</strong> Renovations Competition Catholic University, Washington, DC <strong>LTL</strong> <strong>Architects</strong> Lewis.Tsurumaki.Lewis
SECTION THROUGH NEW ADDITION<br />
January 18, 2012 Edward M. Crough Center for Architectural Studies: Additions <strong>and</strong> Renovations Competition Catholic University, Washington, DC <strong>LTL</strong> <strong>Architects</strong> Lewis.Tsurumaki.Lewis
SECTION PERSPECTIVE THROUGH ADDITION<br />
January 18, 2012 Edward M. Crough Center for Architectural Studies: Additions <strong>and</strong> Renovations Competition Catholic University, Washington, DC <strong>LTL</strong> <strong>Architects</strong> Lewis.Tsurumaki.Lewis
SECTION PERSPECTIVE THROUGH ADDITION<br />
January 18, 2012 Edward M. Crough Center for Architectural Studies: Additions <strong>and</strong> Renovations Competition Catholic University, Washington, DC <strong>LTL</strong> <strong>Architects</strong> Lewis.Tsurumaki.Lewis
INTERIOR VIEW OF NEW ENTRANCE LOBBY<br />
January 18, 2012 Edward M. Crough Center for Architectural Studies: Additions <strong>and</strong> Renovations Competition Catholic University, Washington, DC <strong>LTL</strong> <strong>Architects</strong> Lewis.Tsurumaki.Lewis
SECTION PERSPECTIVE THROUGH MAIN AXIS<br />
January 18, 2012 Edward M. Crough Center for Architectural Studies: Additions <strong>and</strong> Renovations Competition Catholic University, Washington, DC <strong>LTL</strong> <strong>Architects</strong> Lewis.Tsurumaki.Lewis
INTERIOR VIEW OF NEW STUDIO MEZZANINE<br />
January 18, 2012 Edward M. Crough Center for Architectural Studies: Additions <strong>and</strong> Renovations Competition Catholic University, Washington, DC <strong>LTL</strong> <strong>Architects</strong> Lewis.Tsurumaki.Lewis
3. Digital Design-Build Thermal Mediator<br />
Environmental Logic <strong>and</strong> Phasing<br />
January 18, 2012 Edward M. Crough Center for Architectural Studies: Additions <strong>and</strong> Renovations Competition Catholic University, Washington, DC <strong>LTL</strong> <strong>Architects</strong> Lewis.Tsurumaki.Lewis
ainwater cistern intensive green ro<strong>of</strong><br />
solar tubes<br />
mechanical<br />
distribution<br />
clearstory<br />
daylight<br />
fabric<br />
ceiling ducts<br />
MECHANICAL CONCEPT DIAGRAM<br />
new skylight solar tubes<br />
throughout space<br />
January 18, 2012 Edward M. Crough Center for Architectural Studies: Additions <strong>and</strong> Renovations Competition Catholic University, Washington, DC <strong>LTL</strong> <strong>Architects</strong> Lewis.Tsurumaki.Lewis<br />
perimeter<br />
heating<br />
thermal<br />
mediator
1. Addition as Thermal Insulation + Daylight<br />
Environmental Logic <strong>and</strong> Phasing<br />
January 18, 2012 Edward M. Crough Center for Architectural Studies: Additions <strong>and</strong> Renovations Competition Catholic University, Washington, DC <strong>LTL</strong> <strong>Architects</strong> Lewis.Tsurumaki.Lewis
2. Thicken Ro<strong>of</strong> Mass<br />
Environmental Logic <strong>and</strong> Phasing<br />
January 18, 2012 Edward M. Crough Center for Architectural Studies: Additions <strong>and</strong> Renovations Competition Catholic University, Washington, DC <strong>LTL</strong> <strong>Architects</strong> Lewis.Tsurumaki.Lewis
PERSPECTIVE FROM NORTH WEST<br />
January 18, 2012 Edward M. Crough Center for Architectural Studies: Additions <strong>and</strong> Renovations Competition Catholic University, Washington, DC <strong>LTL</strong> <strong>Architects</strong> Lewis.Tsurumaki.Lewis


