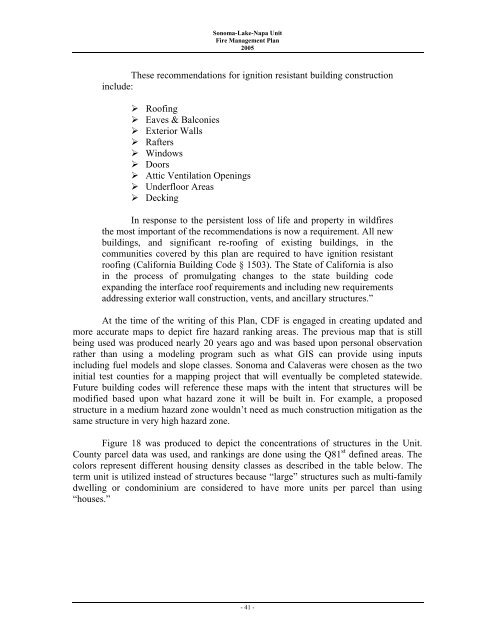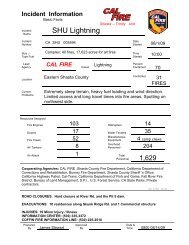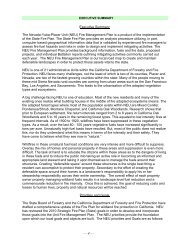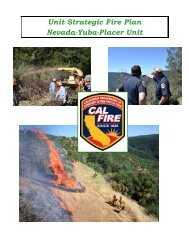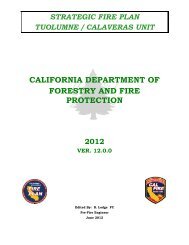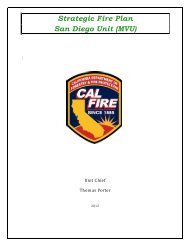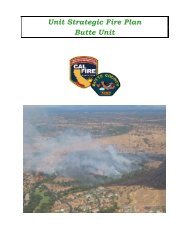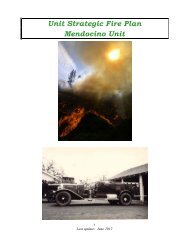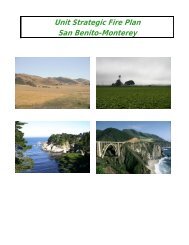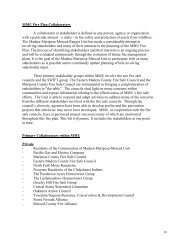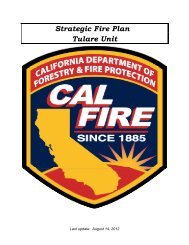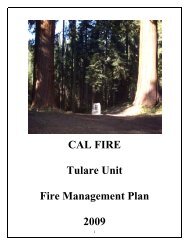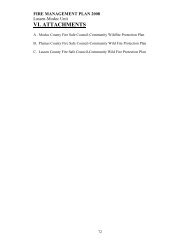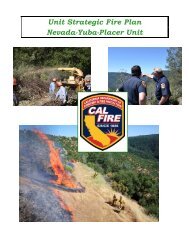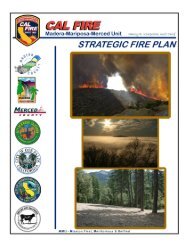Sonoma-Lake-Napa Fire Plan - Board of Forestry and Fire ...
Sonoma-Lake-Napa Fire Plan - Board of Forestry and Fire ...
Sonoma-Lake-Napa Fire Plan - Board of Forestry and Fire ...
You also want an ePaper? Increase the reach of your titles
YUMPU automatically turns print PDFs into web optimized ePapers that Google loves.
<strong>Sonoma</strong>-<strong>Lake</strong>-<strong>Napa</strong> Unit<br />
<strong>Fire</strong> Management <strong>Plan</strong><br />
2005<br />
These recommendations for ignition resistant building construction<br />
include:<br />
Ro<strong>of</strong>ing<br />
Eaves & Balconies<br />
Exterior Walls<br />
Rafters<br />
Windows<br />
Doors<br />
Attic Ventilation Openings<br />
Underfloor Areas<br />
Decking<br />
In response to the persistent loss <strong>of</strong> life <strong>and</strong> property in wildfires<br />
the<br />
most important <strong>of</strong> the recommendations is now a requirement. All new<br />
buildin gs, an d significant re-ro<strong>of</strong>ing <strong>of</strong> existing buildings, in the<br />
communities covered by this plan are required to have ignition resistant<br />
ro<strong>of</strong>ing (California Building Code § 1503). The State <strong>of</strong> California is<br />
also<br />
in the process <strong>of</strong> promulgating changes to the state building code<br />
exp<strong>and</strong>ing the interface ro<strong>of</strong> requirements <strong>and</strong> including new requirements<br />
addressing exterior wall construction, vents, <strong>and</strong><br />
ancillary structures.”<br />
At the time <strong>of</strong> the writing <strong>of</strong> this <strong>Plan</strong>, CDF is engaged in creating updated <strong>and</strong><br />
more accurate maps to depict fire hazard ranking areas. The previous map<br />
that is still<br />
being used was produced nearly 20 years ago <strong>and</strong> was based upon personal<br />
observation<br />
rather than using a modeling program such as what GIS<br />
can provide using inputs<br />
including fuel models <strong>and</strong> slope classes. <strong>Sonoma</strong> <strong>and</strong> Calaveras were chosen as the two<br />
initial test counties for a mapping project that will eventually be completed<br />
statewide.<br />
Future buildin g codes will reference these maps with the intent that structures will be<br />
modified base d upon what hazard zone it will be built in. For example,<br />
a proposed<br />
structure in a medium hazard zone wouldn’t need as much construction mitigation<br />
as the<br />
same structure in very high hazard zone.<br />
Figure 18 was produced to depict the concentrations <strong>of</strong> structures in the Unit.<br />
County parcel data was used, <strong>and</strong> rankings are done using the Q81 st defined areas. The<br />
colors represen t different housing density classes as described in the table below.<br />
The<br />
term unit is utilized instead <strong>of</strong> structures because “large” structures such as multi-family<br />
dwelling or condominium are considered to have more units per parcel than using<br />
“houses.”<br />
- 41 -


