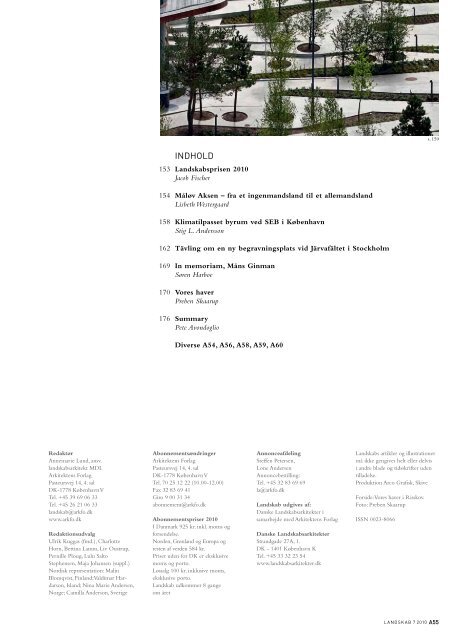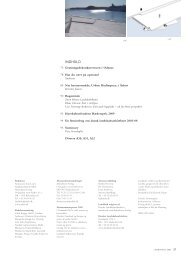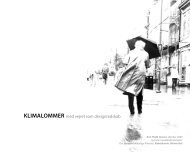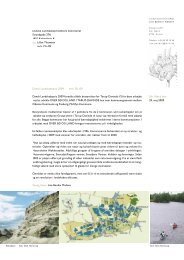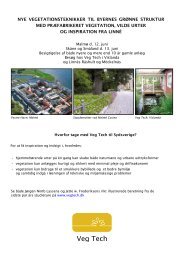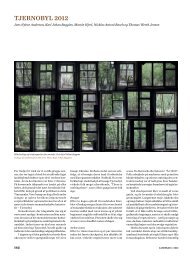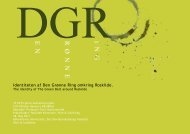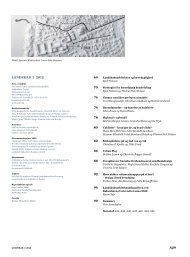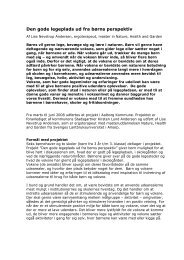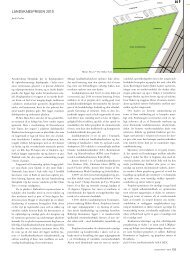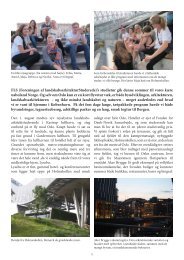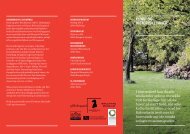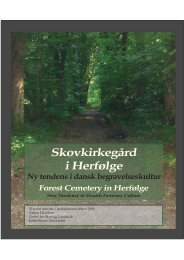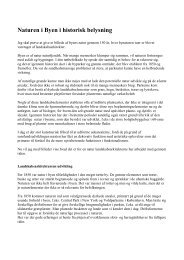INDHOLD - Danske Landskabsarkitekter
INDHOLD - Danske Landskabsarkitekter
INDHOLD - Danske Landskabsarkitekter
Create successful ePaper yourself
Turn your PDF publications into a flip-book with our unique Google optimized e-Paper software.
Redaktør<br />
Annemarie Lund, ansv.<br />
landskabsarkitekt MDL<br />
Arkitektens Forlag<br />
Pasteursvej 14, 4. sal<br />
DK-1778 København V<br />
Tel. +45 39 69 06 33<br />
Tel. +45 26 21 06 33<br />
landskab@arkfo.dk<br />
www.arkfo.dk<br />
Redaktionsudvalg<br />
Ulrik Kuggas (fmd.), Charlotte<br />
Horn, Bettina Lamm, Liv Oustrup,<br />
Pernille Ploug, Lulu Salto<br />
Stephensen, Maja Johansen (suppl.)<br />
Nordisk repræsentation: Malin<br />
Blom qvist, Finland; Valdimar Hardarson,<br />
Island; Nina Marie Andersen,<br />
Norge; Camilla Anderson, Sverige<br />
Indhold<br />
153 Landskabsprisen 2010<br />
Jacob Fischer<br />
154<br />
158<br />
162<br />
169<br />
170<br />
176<br />
Måløv Aksen – fra et ingenmandsland til et allemandsland<br />
Lisbeth Westergaard<br />
Klimatilpasset byrum ved SEB i København<br />
Stig L. Andersson<br />
Tävling om en ny begravningsplats vid Järvafältet i Stockholm<br />
In memoriam, Måns Ginman<br />
Søren Harboe<br />
Vores haver<br />
Preben Skaarup<br />
Summary<br />
Pete Avondoglio<br />
Diverse A54, A56, A58, A59, A60<br />
Abonnementsændringer<br />
Arkitektens Forlag<br />
Pasteursvej 14, 4. sal<br />
DK-1778 København V<br />
Tel. 70 25 12 22 (10.00-12.00)<br />
Fax 32 83 69 41<br />
Giro 9 00 31 34<br />
abonnement@arkfo.dk<br />
Abonnementspriser 2010<br />
I Danmark 925 kr. inkl. moms og<br />
forsendelse.<br />
Norden, Grønland og Europa og<br />
resten af verden 584 kr.<br />
Priser uden for DK er eksklusive<br />
moms og porto.<br />
Løssalg 100 kr. inklusive moms,<br />
eksklusive porto.<br />
Landskab udkommer 8 gange<br />
om året<br />
Annonceafdeling<br />
Steffen Petersen,<br />
Lone Andersen<br />
Annoncebestilling:<br />
Tel. +45 32 83 69 69<br />
la@arkfo.dk<br />
Landskab udgives af:<br />
<strong>Danske</strong> <strong>Landskabsarkitekter</strong> i<br />
samarbejde med Arkitektens Forlag<br />
<strong>Danske</strong> <strong>Landskabsarkitekter</strong><br />
Strandgade 27A, 1.<br />
DK - 1401 København K<br />
Tel. +45 33 32 23 54<br />
www.landskabsarkitekter.dk<br />
Landskabs artikler og illustrationer<br />
må ikke gengives helt eller delvis<br />
i andre blade og tidsskrifter uden<br />
tilladelse.<br />
Produktion Arco Grafisk, Skive<br />
Forside: Vores haver i Risskov.<br />
Foto: Preben Skaarup<br />
ISSN 0023-8066<br />
s. 159<br />
l a nd s k a b 7 2010 A55
KLimAtiLpASSet Byrum veD SeB i KøBeNhAvN<br />
Stig L. Andersson<br />
Byrum ved SEB, Kalvebod Brygge/Bernstorffsgade, København<br />
Design- og realiseringsfase: 2005-10<br />
Bygherre: SEB<br />
Landskabsarkitekt: SLA. Team: Stig L. Andersson, Ulla Hornsyld, Alexandra Vindfeld Hansen m.fl.<br />
Arkitekt: Lundgaard & Tranberg Arkitekter<br />
Ingeniør: Rambøll a/s<br />
Totalentreprenør: E. Pihl & Søn A.S.<br />
Fotos: © SLA (s. 158, 160 og 161), © OREV Vandingssystemer (s. 159)<br />
Tegninger: © SLA<br />
På hjørnet af Bernstorffsgade og Kalvebod Brygge<br />
i København har SEB opført sit skandinaviske<br />
hovedsæde. Der er tale om to bygninger, som<br />
står i et kuperet og konstrueret terræn over en<br />
underliggende parkering. Terrænet er et offentligt<br />
tilgængeligt byrum på 7.300 kvm. Det smyger<br />
sig ind i, imellem og rundt om bygningerne<br />
og skaber på den måde en rumlig sammenhæng i<br />
anlægget. Samtidig sikrer det tilgængelighed for<br />
gående og cyklister gennem det grønne strøg,<br />
der hæver sig syv meter op over omgivelsernes<br />
vejkote, fra SEB over Rigsarkivet til Tivoli Congress<br />
Center. Projektet til SEB’s byrum er tegnet<br />
af SLA i 2005 og frem og indviet i 2010.<br />
For at opleve det nye byrum fuldt ud må<br />
man bevæge sig gennem det. Rummet bliver<br />
større, åbner sig i forskellige retninger, og der<br />
skabes nye rumlige sammenhænge afhængig af,<br />
hvorhen man bevæger sig. Ved opstigningen fra<br />
Bernstorffsgade udfolder rummene sig ad hoc,<br />
som man bevæger sig fremad ad den 300 meter<br />
lange og snoede opstigning. Kigger man tilbage<br />
mod byen, indrammer bygningerne et udsnit af<br />
København. Opstigningen fra Kalvebod Brygge<br />
er stejlere. Her er man hurtigt oppe og kan se ud<br />
over havnerummet.<br />
Koteringen er det væsentligste rumskabende<br />
træk. Den håndterer funktionelle og tekniske<br />
krav fra afvanding, tilgængelighed og belysning<br />
til beplantning og rodvenligt bærelag. Den tilbyder<br />
forskellige ruter, der passer til skatere, gangbesværede,<br />
kunder eller SEB’s ansatte. Endelig<br />
skaber den en særlig atmosfære ved at fremme<br />
det sanselige i både de nære og fjerne omgivelser.<br />
Man kan sige, at terrænet appellerer til den<br />
flydende intelligens. Flydende intelligens er evnen<br />
til at navigere gennem en strøm af informationer<br />
frem for at memorere viden, der allerede<br />
er erkendt. Informationerne er her terrænskift,<br />
varieret beplantning, vejret og andre mennesker,<br />
der bevæger sig i byrummet. Ikke to besøg er<br />
ens. Næste gang finder man en anden rute, og<br />
byrummet fremtræder anderledes, fordi det skifter<br />
karakter med vejret, lyset, tidspunktet og ens<br />
egen sindsstemning. Beplantningen har stor betydning<br />
i denne sammenhæng. Træerne og stauderne<br />
er placeret på en sådan måde, at anlægget<br />
på afstand fremtræder fladt og todimensionelt.<br />
Den tredimensionelle oplevelse får man kun ved<br />
at bevæge sig igennem det. Der er ikke tale om<br />
et arrangement, der mimer naturen. Men om en<br />
ny måde at se og opleve natur i byen på.<br />
Ønsket er at skabe en urban naturoplevelse gennem<br />
en formgivning, der tydeliggør naturens<br />
tilstedeværelse som proces, samtidig med at klimamæssige<br />
tilpasninger og andre funktionelle<br />
forhold tilgodeses.<br />
Det er et komplekst byrum skabt af enkle<br />
materialer; hvid beton, grøn vegetation, vand i<br />
forskellige tilstande og lys.<br />
Den in situ støbte beton har en skridsikker<br />
og vandskyende overflade. Overfladearealet er<br />
gjort så stort som mulig ved at være foldet op<br />
og ned, ind og ud, så det reflekterer så megen<br />
indkommende varmestråling, som muligt via en<br />
høj Albedoeffekt. Herved skabes et mere køligt<br />
mikroklima og en let brise i de varme perioder<br />
af året.<br />
Dette forstærkes yderligere af 110 vandforstøvere,<br />
der genbruger opsamlet regnvand og<br />
udspyr let fugtig luft, som spredes med vinden.<br />
Langs bygningernes facader og vinkelret på<br />
bygningerne er der ved hvert andet trin nedlagt<br />
smalle liniedræn. De har samme bredde som dilatationsfugerne,<br />
dvs. 12 mm. De smalle sprækker<br />
leder regnvandet fra betonfladerne til to store<br />
regnvandstanke. Herfra pumpes det tilbage via<br />
et finmasket netværk af drypslanger i plantebe-<br />
158 LANDSKAB 7 2010 L A ND S K A B 7 2010 159
SummAry<br />
The Landscape Prize 2010,<br />
p. 153<br />
Jacob Fischer<br />
One of the features of the Landscape<br />
Prize, is that each year focus<br />
is placed on a new theme. This year<br />
the prize was awarded to a project,<br />
which to a great degree illustrates<br />
the landscape architect profession’s<br />
ability to read the landscape conditions<br />
as the basis for a subsequent<br />
treatment of the terrain. Partly in<br />
order to solve the less practical task<br />
of leading rainwater to the right<br />
place, while at the same time satisfying<br />
the demands for accessibility<br />
and finally creating a musicality<br />
that lifts the project to an artistic<br />
level. The Landscape Prize 2010<br />
was awarded in a collaboration between<br />
the Association of Danish<br />
Landscape Architects, The Municipal<br />
Park and Nature Management<br />
as well as the Council of Professional<br />
Landscape Architects.<br />
In 2010 the Landscape Prize<br />
was awarded to an urban space<br />
project on the Måløv Axis. The<br />
project’s primary concept is based<br />
on the interpretation of the area’s<br />
broad landscape and nature context<br />
in the characteristic Zealand<br />
moraine formation. The project<br />
reinforces the existing spatial potentials<br />
and the characteristics of<br />
the axis by employing a narration<br />
based on an interpretation of the<br />
area’s moraine formation.<br />
The project was chosen for the<br />
award because of its bold effort to<br />
address a typical fringe area landscape,<br />
an unpretentious but relevant<br />
project category; to create a context<br />
across almost everything; and with<br />
convincing clarity to tell a simple<br />
story about the glacial stream valley;<br />
to visualize the force of gravity<br />
on the landscape; to create a setting<br />
and environment for people; to treat<br />
the steepness in the otherwise so flat<br />
landscape and to transform an impossible<br />
place to a possible one.<br />
The Måløv Axis – from a no<br />
man’s land to an every man’s<br />
land, p. 154<br />
Lisbeth Westergaard<br />
The Måløv Axis is a central urban<br />
space in Måløv and runs through<br />
176 LANDSKAB 7 2010<br />
two tunnels. The creation of the<br />
Måløv Axis was based on a strategy<br />
in which it should be aimed at and<br />
capable of more than just moving<br />
people from A to B in the shortest<br />
possible time. In order to create a<br />
more flowing and well functioning<br />
axis, the project includes both<br />
the elements that formally relate<br />
to the axis’ central parts (the tunnels,<br />
paving, etc.), as well as the<br />
edges/intermediate spaces and the<br />
urban spaces that border the axis.<br />
The goal being to also create more<br />
activity and life.<br />
Prior to the transformation,<br />
the Måløv Axis was a no man’s<br />
land with a number of great problems.<br />
The Axis was a physical barrier<br />
as well as a mental barrier.<br />
Furthermore, it was also a social<br />
barrier. The Måløv Axis thus did<br />
not function as the connecting and<br />
inviting urban passageway that it<br />
had the potential of being.<br />
The vision for the Axis was to<br />
transform it from being a no man’s<br />
land to an every man’s land by creating<br />
a more flowing path from the<br />
square in the north, through the<br />
tunnels to the square in the south.<br />
The Måløv Axis was created<br />
based on the landscape that surrounds<br />
the town of Måløv. In a<br />
physical sense the axis narrates<br />
the movement of the surrounding<br />
landscape and reflects it at a smaller<br />
scale. The change in elevations creates<br />
surfaces, edges and drifts just<br />
like a glacial melt valley creates deposits,<br />
plateaus and traces on the<br />
surface.<br />
Climate adapted urban space<br />
SEB in Copenhagen, p. 158<br />
Stig L Andersson<br />
SEB’s Scandinavian headquarters<br />
on Kalvebod Brygge in Copenhagen<br />
consists of two buildings,<br />
which lie in a hilly, artificial<br />
terrain over a subterranean parking<br />
garage. It is a 7,300 m2 public<br />
space that slips into, between and<br />
around the buildings. At the same<br />
time, pedestrians and cyclists are<br />
ensured accessibility via the green<br />
path that rises seven meters up<br />
over the surrounding road elevation.<br />
In order to fully experience<br />
the new urban space one must<br />
move through it.<br />
The changes in grade are the most<br />
important space defining features.<br />
They effect the functional and<br />
technical demands for drainage, accessibility<br />
and lighting for the vegetation<br />
and the root friendly base.<br />
This does not represent an installation<br />
that mimics nature. The<br />
goal was to create an urban nature<br />
experience via a design that clarifies<br />
nature’s presence as a process,<br />
while climate adaption and other<br />
functional conditions are satisfied.<br />
It is a complex urban space<br />
created from simple materials,<br />
white concrete, green vegetation,<br />
water in different states and light.<br />
The surface area was made as large<br />
as possible by folding it up and<br />
down and in and out. 110 water<br />
sprays recycle collected rainwater<br />
and emit a moist vapor, which is<br />
spread by the wind.<br />
Narrow linear drains lead rainwater<br />
from the concrete surfaces<br />
into two large rainwater tanks.<br />
From here it is pumped back via<br />
a fine-meshed network of pipes<br />
under the pavement to the water<br />
sprays. In heavy rainfalls, the surplus<br />
water is lead from the tanks<br />
directly down to the harbor. In<br />
this way no rainwater ends up in<br />
the sewage system and no rainwater<br />
comes in contact with the<br />
roads. Both deciduous and evergreen<br />
plants were employed in<br />
order to ensure a large water and<br />
matter circulation throughout the<br />
year. The urban space contributes<br />
both functional and recreational<br />
values to the city.<br />
Open competition for a new<br />
cemetery at Järva Common,<br />
Stockholm, p. 162<br />
In 2009 the City of Stockholm<br />
invited entries in an open competition<br />
for the design of a new<br />
cemetery at Järva Common in<br />
Stockholm. For the northwestern<br />
sector of the city, the prospective<br />
cemetery represents an initiative of<br />
the same strategic and long-term<br />
significance as the Woodland Cemetery<br />
on the south side of Stockholm<br />
did one hundred years ago.<br />
The competition brief was to<br />
show an all-embracing configuration<br />
of the site with suggestions<br />
for suitable extension phases. The<br />
competitors were asked to present<br />
a more detailed scheme for<br />
the first phase of the cemetery development<br />
in order to show that<br />
the cemetery can be perceived as<br />
a completed whole from the very<br />
first phase.<br />
The jury awarded first prize to<br />
one entry, which it recommended<br />
for further development and<br />
implementation. The winning entry<br />
is to form the basis for further<br />
planning. Detailed planning work<br />
is expected to proceed during<br />
2010 and 2011, and a new detailed<br />
development plan is expected to<br />
be approved in 2012 at the earliest.<br />
At its meeting on August 24,<br />
2010 the jury decided to award<br />
prizes to the following projects<br />
and to recommend the first prize<br />
winner for further development<br />
and realization:<br />
1st prize Öarna, SEK 300,000<br />
2nd prize Vid skogsbrynets<br />
gräns, SEK 200,000<br />
3rd prize Growth Renewal<br />
Decay, SEK 100,000<br />
3rd prize Björksalarna, SEK<br />
100,000<br />
Five entries were awarded<br />
honorable mentions.<br />
Our gardens, p. 170<br />
Preben Skaarup<br />
During the winter we can glimpse<br />
Århus Bay, which lies 35 meters<br />
down and several hundred meters<br />
toward east – during the summer,<br />
the garden is like a clearing in<br />
the woods that rise 35 meters up<br />
and stands several hundred meters<br />
toward south, but sends its outposts<br />
to us. It is also a question of<br />
at least two gardens, but in reality<br />
many more. Therefore, the title<br />
above is plural.<br />
The house was built in 1800<br />
and many architects have contributed<br />
to the development of the<br />
modest half-timber building. It lies<br />
with and east-west orientation, far<br />
back on the site and divides it in<br />
two without any feeling of wasted<br />
areas. Therefore, the garden seems<br />
larger than its 1,000 m2. The garden<br />
was primarily designed in situ.<br />
The drawing that exists today is<br />
a provisional record of a process<br />
more than a project drawing.<br />
Pete Avondoglio


