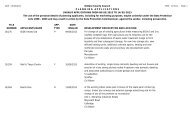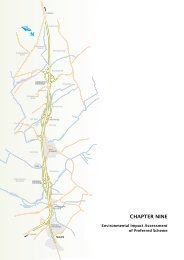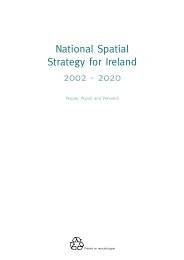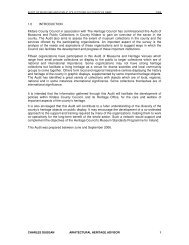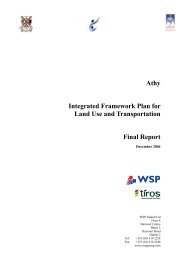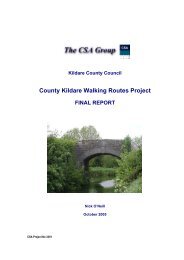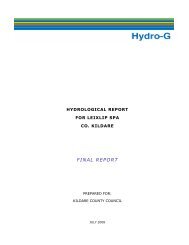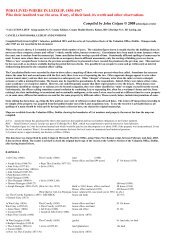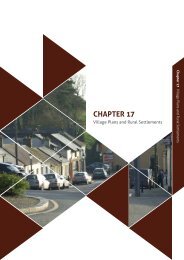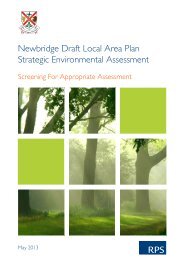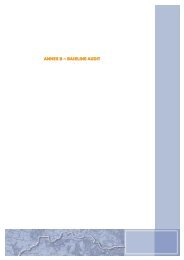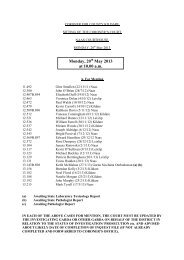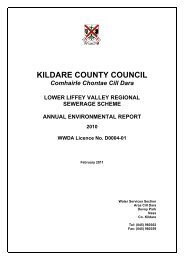Kilcullen Local Area Plan 2008 (pdf) - Kildare.ie
Kilcullen Local Area Plan 2008 (pdf) - Kildare.ie
Kilcullen Local Area Plan 2008 (pdf) - Kildare.ie
You also want an ePaper? Increase the reach of your titles
YUMPU automatically turns print PDFs into web optimized ePapers that Google loves.
42<br />
Table 4.2 Land Use Zoning Objectives<br />
Ref. Use Zoning Objective<br />
The indicative areas zoned for each purpose is set out in Table 4.3 below.<br />
Table 4.3 Indicative <strong>Area</strong>s Zoned<br />
N.B. Development of the lands zoned for this use on the old Carlow road are<br />
subject to the prior improvement of the alignment and general upgrading of<br />
the carriageway of the road along the southern boundary of the site.<br />
H1 Light Industry & To provide for light industry and warehousing development.<br />
Warehousing This zoning provides for light industry and warehousing development excluding<br />
retail warehousing. Other uses, ancillary or similar to industry and warehousing will<br />
be considered on the merits of each planning application and may be acceptable in<br />
this zone.<br />
I Agriculture To retain and protect agricultural uses.<br />
The purpose of this zoning is to ensure the retention of agricultural uses and<br />
protect them from urban sprawl and ribbon development. Uses which are directly<br />
associated with agriculture or which would not interfere with this use are open for<br />
consideration. This includes limited housing for members of landowners’ famil<strong>ie</strong>s<br />
or persons who can demonstrate a need to live in the agriculture zone, tourism<br />
related projects such as tourist caravan parks or campsites and amenity uses such<br />
as playing f<strong>ie</strong>lds, or parks.<br />
N Neighbourhood Centre To provide for a new neighbourhood centre and associated facilit<strong>ie</strong>s.<br />
This zoning provides for the development of a new neighbourhood centre to<br />
serve the needs of the nearby residential areas.<br />
Neighbourhood centres are intended to serve the immediate needs of the local<br />
working and residential population and complement, rather than compete with<br />
the established town centre. Medical clinics and professional offices, workshops,<br />
a crèche, small conven<strong>ie</strong>nce stores or cafes are all envisaged in this zone.<br />
A petrol station use will be encouraged at this location.<br />
Ref. Specific Zoning Objective Approx. <strong>Area</strong> (Ha) [Acres]<br />
A Town Centre 20.5 Ha (50.6 acres)<br />
B Existing Residential & Infill 76.7 Ha (189.5 acres)<br />
D2 New Residential – Medium Density 14.9 Ha (36.8 acres)<br />
D3 New Residential – Low Density 9 Ha (22.2 acres)<br />
E Community/ Institutional and Educational 12.1 Ha (29.8 acres)<br />
F Open Space/ Amenity/ Recreation 27.8 Ha (68.6 acres)<br />
H Industry and Warehousing 7.6 Ha (18.7 acres)<br />
H1 Light Industry and Warehousing 24.85 Ha (61.4 acres)<br />
I Agriculture 99.6 Ha (246.1 acres)<br />
N Neighbourhood Centre 0.4 Ha (1 acre)<br />
4.3 Zoning Matrix<br />
Uses other than the primary use for which an area is zoned<br />
may be permitted provided they are not in conflict with<br />
the primary use zoning objective. The Zoning Matrix<br />
(see Table 4) illustrates a range of land uses together with an<br />
indication of their broad acceptability in each of the land<br />
use zones.<br />
The land use zoning matrix is intended to provide guidance to<br />
landowners and developers and is not intended to supplant the<br />
normal planning process. An indication that a proposal would<br />
be ‘permitted in principle’ from the matrix should not be<br />
taken to imply a granting of permission, or indeed that a<br />
planning application would necessarily be successful.<br />
4.4 Application of Zoning Policy<br />
It is an objective of the Council to carry out its development<br />
control function in accordance with the Matrix Table for each<br />
zone. However, it should not be assumed that if a proposed<br />
development compl<strong>ie</strong>s with the Matrix Table, it would<br />
necessarily be accepted. The matrix relates to land use only<br />
and important factors and density, building height, design<br />
standards, traffic generation, environmental factors etc., are<br />
also relevant in establishing whether or not a development<br />
proposal would be acceptable in a particular location and<br />
conforms to the proper planning and development of the<br />
area.<br />
Note: Where land uses are not included in this matrix,<br />
applications for same will be assessed on their individual<br />
merits having regard to the general polic<strong>ie</strong>s and zoning<br />
objectives for the area and the general principles of proper<br />
planning and sustainable development.<br />
Definitions of Terms<br />
Permitted in Principle<br />
The Council will seek to ensure the development of lands and<br />
propert<strong>ie</strong>s in accordance with the Zoning Objectives<br />
set out in this section of the plan. Land uses designated under<br />
each zoning objective, as 'Permitted in Principle' are generally<br />
acceptable, subject to compliance with the relevant polic<strong>ie</strong>s,<br />
standards and requirements set out in Section 4 of the<br />
Development <strong>Plan</strong>.<br />
Open for Consideration<br />
Land uses shown as 'Open for Consideration' are uses that are<br />
not considered acceptable in principle in all parts of the<br />
relevant use zone. However, such uses may be acceptable<br />
in circumstances where the Council is satisf<strong>ie</strong>d that the<br />
proposed use would not conflict with the general objectives<br />
for the zone and the permitted or existing uses as well as<br />
being in the interests of the proper planning and sustainable<br />
development of the area.<br />
Not Permitted<br />
Land uses which are indicated as 'Not Permitted' in the Land<br />
use Zoning Matrix (Table 4.4) will not be permitted.<br />
Land Use Zoning Categor<strong>ie</strong>s (as defined in Table 4.2)<br />
A Town Centre<br />
B Existing Residential & Infill<br />
D2 New Residential – Medium Density<br />
D3 New Residential – Low Density<br />
E Community / Institutional and Educational<br />
F Open Space / Amenity / Recreation<br />
H Industry and Warehousing<br />
H1 Light Industry and Warehousing<br />
I Agriculture<br />
N Neighbourhood Centre<br />
43




