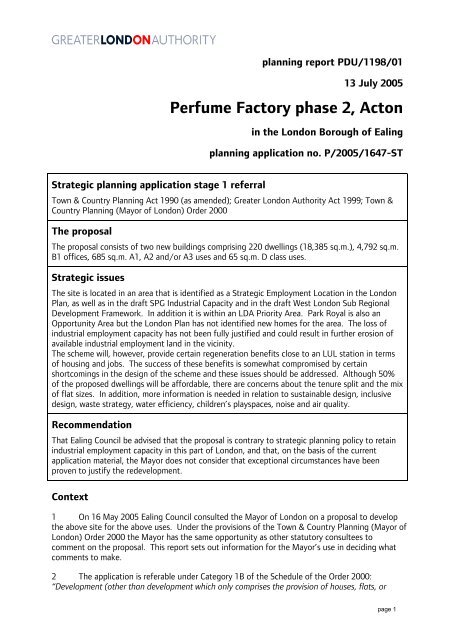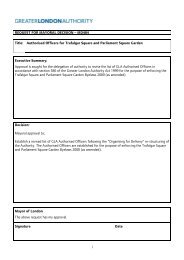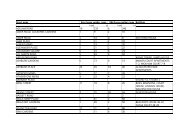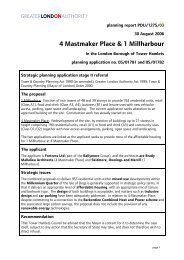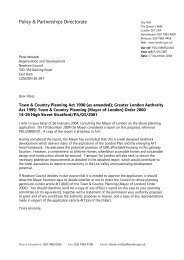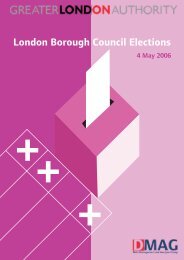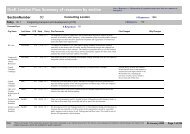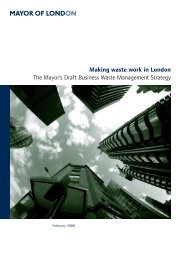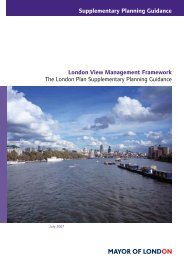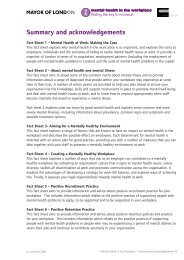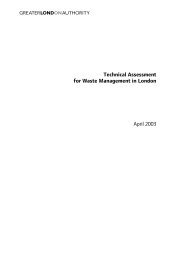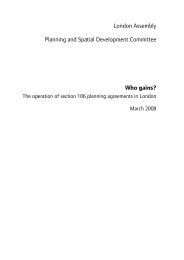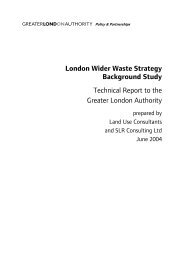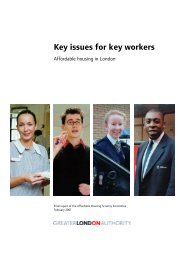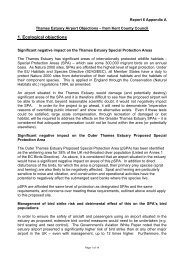Perfume Factory phase 2, Acton - London - Greater London Authority
Perfume Factory phase 2, Acton - London - Greater London Authority
Perfume Factory phase 2, Acton - London - Greater London Authority
Create successful ePaper yourself
Turn your PDF publications into a flip-book with our unique Google optimized e-Paper software.
Strategic planning application stage 1 referral<br />
planning report PDU/1198/01<br />
13 July 2005<br />
<strong>Perfume</strong> <strong>Factory</strong> <strong>phase</strong> 2, <strong>Acton</strong><br />
in the <strong>London</strong> Borough of Ealing<br />
planning application no. P/2005/1647-ST<br />
Town & Country Planning Act 1990 (as amended); <strong>Greater</strong> <strong>London</strong> <strong>Authority</strong> Act 1999; Town &<br />
Country Planning (Mayor of <strong>London</strong>) Order 2000<br />
The proposal<br />
The proposal consists of two new buildings comprising 220 dwellings (18,385 sq.m.), 4,792 sq.m.<br />
B1 offices, 685 sq.m. A1, A2 and/or A3 uses and 65 sq.m. D class uses.<br />
Strategic issues<br />
The site is located in an area that is identified as a Strategic Employment Location in the <strong>London</strong><br />
Plan, as well as in the draft SPG Industrial Capacity and in the draft West <strong>London</strong> Sub Regional<br />
Development Framework. In addition it is within an LDA Priority Area. Park Royal is also an<br />
Opportunity Area but the <strong>London</strong> Plan has not identified new homes for the area. The loss of<br />
industrial employment capacity has not been fully justified and could result in further erosion of<br />
available industrial employment land in the vicinity.<br />
The scheme will, however, provide certain regeneration benefits close to an LUL station in terms<br />
of housing and jobs. The success of these benefits is somewhat compromised by certain<br />
shortcomings in the design of the scheme and these issues should be addressed. Although 50%<br />
of the proposed dwellings will be affordable, there are concerns about the tenure split and the mix<br />
of flat sizes. In addition, more information is needed in relation to sustainable design, inclusive<br />
design, waste strategy, water efficiency, children’s playspaces, noise and air quality.<br />
Recommendation<br />
That Ealing Council be advised that the proposal is contrary to strategic planning policy to retain<br />
industrial employment capacity in this part of <strong>London</strong>, and that, on the basis of the current<br />
application material, the Mayor does not consider that exceptional circumstances have been<br />
proven to justify the redevelopment.<br />
Context<br />
1 On 16 May 2005 Ealing Council consulted the Mayor of <strong>London</strong> on a proposal to develop<br />
the above site for the above uses. Under the provisions of the Town & Country Planning (Mayor of<br />
<strong>London</strong>) Order 2000 the Mayor has the same opportunity as other statutory consultees to<br />
comment on the proposal. This report sets out information for the Mayor’s use in deciding what<br />
comments to make.<br />
2 The application is referable under Category 1B of the Schedule of the Order 2000:<br />
“Development (other than development which only comprises the provision of houses, flats, or<br />
page 1
houses and flats) which comprises or includes the erection of a building or buildings – (c) outside<br />
Central <strong>London</strong> and with a total floorspace of more than 15,000 square metres”; Category 1C:<br />
“Development which comprises or includes the erection of a building in respect of which one or<br />
more of the following conditions is met – (c) the building is more than 30 metres high and outside<br />
the City of <strong>London</strong>”; and Category 3E: “Development which does not accord with one or more<br />
provisions of the development plan in force in the area in which the application site is situated and<br />
– (a) comprises or includes the provision of more than 2,500 square metres of floorspace for a use<br />
falling within any of the following Classes in the Use Class Order: A1, A2, A3, B1, B2, B8, C1, C2,<br />
D1, D2.”<br />
3 If Ealing Council subsequently decides that it is minded to grant planning permission, it<br />
must first allow the Mayor an opportunity to decide whether to direct the Council to refuse<br />
permission.<br />
4 The Mayor of <strong>London</strong>’s comments on this case will be made available on the GLA website<br />
www.london.gov.uk.<br />
Site description<br />
5 The site is located in North <strong>Acton</strong> at the south end of Park Royal industrial estate, south of<br />
the LUL railway for the Central Line and very close to North <strong>Acton</strong> Underground station. To the<br />
north is the entryway to an adjacent business estate, and the Central Line railway. To the east,<br />
down an embankment, is the adjacent business estate. To the south of the site is a residential<br />
area, consisting of generally two to three storey houses. To the west of the site is an area that has<br />
been, in the new Ealing Unitary Development Plan (2004) identified as a Special Opportunity Site<br />
(SOS Southern Gateway site, Park Royal).<br />
Details of the proposal<br />
6 The application is for two separate buildings: the main building to the north of the newly<br />
refurbished <strong>Perfume</strong> <strong>Factory</strong> (<strong>phase</strong> 1, so not part of this application) provides space for all<br />
dwellings and for the majority of the commercial floorspace: circa 3,250 sq.m. B1 offices, all 685<br />
sq.m. of A class uses and all 65 sq.m. of D class uses. To the south of the <strong>Perfume</strong> <strong>Factory</strong> a threestorey<br />
building is proposed that provides circa 1,140 sq.m. floorarea for B1 uses. The ground floor<br />
of this building is used for open car parking.<br />
Case history<br />
7 There is no case history for the site.<br />
8 In March 2001 the GLA supported an outline planning application for Gypsy Corner (PDU<br />
case number 0179), the area west of the site, across Wales Farm Road, that is now identified in the<br />
Ealing UDP (2004) as the Southern Gateway site, Park Royal, Special Opportunity Site. The outline<br />
application was for a <strong>phase</strong>d development allowing a reorganised gyratory, car showroom and<br />
ancillary workshop, B1 employment uses, hotel, retail, leisure, residences and parking. In February<br />
2003 the GLA also supported a subsequent revision of <strong>phase</strong> 3 of the outline planning permission,<br />
involving an increased number of dwellings from 110 to 398 and number of hotel beds from 200 to<br />
237 (with all other items remaining unchanged), after the application increased the level of<br />
affordable housing, substantially modified the design of the scheme and clarified the various<br />
transport improvements.<br />
page 2
Strategic planning issues and relevant policies and guidance<br />
9 The relevant issues and corresponding policies are as follows:<br />
• Strategic employment capacity <strong>London</strong> Plan; PPG4; <strong>London</strong>’s Economic Development<br />
Strategy, draft Industrial Capacity SPG<br />
• Housing and affordable housing <strong>London</strong> Plan; PPG3; draft Housing Provision SPG<br />
• Urban design and density <strong>London</strong> Plan; PPS1; PPG3; draft Housing Provision SPG<br />
• Transport <strong>London</strong> Plan; the Mayor’s Transport Strategy; PPG13<br />
• Access <strong>London</strong> Plan; PPS1; SPG “Accessible <strong>London</strong>: achieving an<br />
inclusive environment”; ODPM Planning and Access GPG<br />
• Waste/minerals <strong>London</strong> Plan; the Municipal Waste Management Strategy;<br />
PPG10<br />
• Sustainable development <strong>London</strong> Plan; PPS1, PPG3; PPG13; PPS22; the Mayor’s<br />
Energy Strategy, draft Sustainable Design and Construction<br />
SPG<br />
10 For the purposes of Section 38(6) of the Planning and Compulsory Purchase Act 2004, the<br />
development plan in force for the area is the 2004 Ealing Unitary Development Plan and the 2004<br />
<strong>London</strong> Plan. Also relevant are the GLA’s Draft SPG Industrial Capacity (GLA, September 2003),<br />
the Draft West <strong>London</strong> Sub Regional Development Framework (GLA, July 2005) and the draft<br />
Sustainable Design and Construction SPG, albeit all three with limited weight in development<br />
control terms.<br />
Strategic industrial capacity<br />
11 <strong>London</strong> Plan policy 3B.5 states that the “Mayor will promote and manage the varied<br />
industrial offer of the Strategic Employment Locations (SEL’s), set out in Annex 2, as <strong>London</strong>’s<br />
strategic reservoir of industrial capacity”. Annex 2 identifies part of Park Royal as an SEL, noting<br />
that within this general categorisation, part functions as a Preferred Industrial Location and part as<br />
an Industrial Business Park. The <strong>London</strong> Plan does not provide a geographically specific definition<br />
of Park Royal or its component parts – that is for the borough councils to develop in Local<br />
Development Frameworks (LDF’s) in light of Supplementary Planning Guidance and the Sub<br />
Regional Development Frameworks. This process of definition is currently underway, informed by<br />
an LDA sponsored study covering the whole of Park Royal. The exercise has not so far suggested<br />
that the present site should be excluded from the SEL and it is marked on the recent Ealing UDP as<br />
being for industrial use.<br />
12 The <strong>London</strong> Plan makes explicit reference to the Mayor’s Supplementary Planning<br />
Guidance (SPG), currently in draft form, noting that this sets “out in more detail how the wider<br />
policies in this plan bear on employment land, in line with national policy, including the national<br />
requirement to review demand and supply of land. Surplus employment land should help meet<br />
strategic and local requirements for other uses such as education activities and, in particular,<br />
housing”.<br />
13 The draft SPG provides guidance on implementing <strong>London</strong> Plan policy, especially policy<br />
3B.5. As part of the process of managing SEL’s it makes clear that, as a general principle,<br />
development of non-business uses within them should be resisted (draft SPG guidance point 2). It<br />
also provides guidance on circumstances where exceptions can be made to this principle without<br />
compromising the thrust of strategic policy. In line with national policy in PPG 3, the draft SPG<br />
stresses that exercise of such exceptions must be informed by coordinated strategic and local<br />
assessments of demand for industrial land. These exceptions are:<br />
page 3
• Releases from SEL’s which are managed through a coordinated review of SEL’s in the light<br />
of strategic and local need, in the context of Sub Regional Development Frameworks (draft<br />
SPG guidance point 1 and paragraphs 5.12 – 14, refined for application in West <strong>London</strong> by<br />
the West <strong>London</strong> draft SRDF paragraphs 92 – 99, Action Points 1 G and paragraphs 127 –<br />
128, Proposed Action 2D). This does not apply to the present proposal – see below.<br />
• Releases as part of a strategically coordinated process of mixed use intensification (draft<br />
SPG guidance point 2), which identifies “strategically recognised industrial sites or parts of<br />
sites which have good public transport accessibility, especially those within or on the edge<br />
of town centres. This redevelopment should not incur a significant net loss of industrial<br />
employment capacity or compromise the offer of wider areas as competitive industrial<br />
locations” (draft SPG guidance point 5). It could be argued that this exception might be<br />
applied to the present proposal – see below.<br />
• Provision of “local, small scale, ‘walk to’ services for industrial occupiers e.g. workplace<br />
creches” (draft SPG guidance point 2). This self evidently does not apply to the present<br />
proposal.<br />
• Strategic proposals of essential benefit to <strong>London</strong> which cannot be planned for or delivered<br />
on any other sites (draft SPG paragraph 5.13). This self evidently does not apply to present<br />
proposal.<br />
14 The draft SPG provides broad sub regional and borough level indications of industrial<br />
demand. Boroughs are categorised to show those where demand is strong and transfer from<br />
industry to other uses should be restricted, through to those where supply is likely to exceed<br />
demand and there should be managed transfer to other uses. Ealing falls in the intermediate<br />
category where there should be limited transfer of poorer industrial sites. This categorisation has<br />
been tested by independent consultants. With only one firm exception (outside West <strong>London</strong>)<br />
they confirm its general robustness and the more specific categorisation for Ealing. As an integral<br />
part of a Strategic Employment Location, the present proposal cannot be considered to be a<br />
‘poorer industrial site’ for the purposes of transfer.<br />
15 The draft SPG also provides sub regional benchmarks to monitor release of industrial land.<br />
In light of the <strong>London</strong>-wide release benchmark of 50 hectares per annum (ha. p.a.) put before the<br />
EIP into the <strong>London</strong> Plan, these suggest that, on average over the term of the Plan, 6.4 – 9.5 ha.<br />
might be released annually in West <strong>London</strong>, the lowest sub-regional level of release after that in<br />
Central <strong>London</strong>. More recent research by independent consultants, while confirming the <strong>London</strong><br />
wide 50 ha. p.a. release benchmark, suggests that the industrial market in West <strong>London</strong> may be<br />
even tighter. They suggest an average annual release of 2.7 ha. p.a. This figure is reflected in the<br />
draft Sub Regional Development Framework for West <strong>London</strong> and, following consultation on it and<br />
the draft SPG, will be recommended for inclusion in the final SPG.<br />
16 The draft SPG emphasises the need to complement this broad strategic appraisal with<br />
borough level demand assessments, which take into account demand variations within boroughs<br />
and place it within the sub-regional context. It is understood that Ealing Council has not<br />
undertaken such an assessment and the LDA sponsored assessment for Park Royal as a whole is<br />
not yet complete. However, the applicant has submitted two more local appraisals.<br />
17 The first, by a local estate agent, suggests that for units under 15,000 sq. ft. and for older<br />
freehold industrial space the market “has been fairly strong” but “ for units greater than 15,000 sq.<br />
ft., the take up has been much less” for both new and second hand provision. From a strategic<br />
perspective this local appraisal raises technical concerns. It does not make the crucial link between<br />
the wider and more local market; it is predicated on the experience of only one agent; and the case<br />
studies on which it draws can be interpreted as illustrating market ‘churn’ and not necessarily low<br />
demand.<br />
page 4
18 The second is by a firm of planners and development economists (Roger Tym and<br />
Partners). This seeks to take a wider, more statistical view across Park Royal as a whole. On the<br />
basis of their evidence the report states, “It is thus clear that there is no shortage of industrial sites<br />
and premises at Park Royal”. However, the apparently large quantum of identified available<br />
industrial floorspace in Park Royal is not placed in the context of the substantial stock in that part<br />
of <strong>London</strong>. Neither does it show whether this is composed of a few large units or representative of<br />
the stock as a whole. Furthermore it does not relate the findings to local demand or in the wider<br />
context of demand in this sector of <strong>London</strong> generally.<br />
19 Following national policy and the Economic Development Strategy, the draft SPG also seeks<br />
to support clustering of related industrial activities by protecting strategically important business<br />
locations such as Park Royal. It stresses the need for strategic coordination in any consolidation of<br />
the SEL framework rather than approaching it on an ad hoc, site-by-site basis. This is intended to<br />
minimise the possibility of generating ‘hope value’ which could undermine existing industrial uses.<br />
The draft SPG also stresses the need to ensure that land releases or intensification does not<br />
compromise the integrity of the industrial offer of SEL’s as a whole, especially in areas where<br />
industrial capacity is constrained, as is the case in West <strong>London</strong>.<br />
20 The current proposal can be seen as undermining an existing business cluster, being one of<br />
several one-off, uncoordinated releases from this Strategic Employment Location and potentially<br />
undermining the wider industrial integrity and offer of the SEL.<br />
21 The <strong>London</strong> Plan designates Park Royal as an Opportunity Area as well as a Strategic<br />
Employment Location. Unlike any of <strong>London</strong>’s other Opportunity Areas, the Plan does not<br />
anticipate a mix of housing and employment uses there. It identifies capacity only for 10,000 jobs.<br />
“The planning framework (for the Area) should build on the sheer scale of Park Royal and address<br />
the need for site assembly and decontamination and improvements to local access and<br />
environment. A longer term strategic perspective should take account of <strong>London</strong>’s future rail<br />
freight requirements and their land use implications and the scope for improvements in strategic rail<br />
accessibility”.<br />
22 The Area is particularly well placed to serve <strong>London</strong>’s growing need for logistics and waste<br />
management capacity, highlighted in the <strong>London</strong> Plan and underscored in the draft SPG. Research<br />
on both points to the critical importance of securing provision for these to meet long term,<br />
strategic requirements, especially in areas with constrained industrial capacity. Both potentially<br />
have significant ‘external environmental costs’, which should be contained within areas that are<br />
predominantly industrial in character like Park Royal. Conversely, their functions can be<br />
constrained by more environmentally sensitive, nearby land uses like housing and offices, as<br />
proposed by the applicant in this SEL.<br />
23 The draft SRDF details these strategic principles for consideration in the specific<br />
circumstances of Park Royal. It stresses the dangers of incremental erosion of the distinct<br />
industrial offer of the area and suggests investigating its potential as a Strategic Logistics Park. It<br />
advises that “pending alterations to the <strong>London</strong> Plan, borough councils should not release<br />
significant industrial sites (generally over 0.5 ha.) until these are tested against strategic and local<br />
needs and policies for waste management facilities” (Proposed Action 1 G).<br />
24 The draft SRDF also provides guidance on implementing <strong>London</strong> Plan office policy – a<br />
relevant consideration in light of the B1 office component of the present proposal. It points to the<br />
relatively limited demand for office space in outer <strong>London</strong> and seeks to consolidate the subregion’s<br />
office offer on a range of locations of the types specified in the <strong>London</strong> Plan where they<br />
can contribute to wider planning objectives. The proposal site does not conform with this<br />
locational typology.<br />
page 5
25 The proposal’s main point of conformance with guidance on implementing strategic policy<br />
is its accessibility to public transport. This raises the possibility that it might be suitable for<br />
“industry led, higher density mixed re-development” in the terms of draft SPG guidance point 5,<br />
and thus be exempt from the thrust of policy reflected in draft SPG guidance point 2 which seeks<br />
to resist development of significant non business uses in SEL’s. However, this site is not in or on<br />
the edge of a town centre where this guidance is especially targeted. Of greater concern is the<br />
effect of the proposal, directly and indirectly, on long term industrial capacity in West <strong>London</strong> and<br />
the key role the <strong>London</strong> Plan expects Park Royal to have in sustaining this. There is specific<br />
concern that capacity for waste management and logistics provision should not be compromised,<br />
either in terms of an individual site, through environmental impact or by eroding the overall<br />
integrity of a Strategic Employment Location.<br />
26 On balance, the strategic merits of the proposal in terms of an aspect of draft SPG guidance<br />
note 5 do not outweigh the conflicts and tensions it raises with the thrust of strategic policy for<br />
SEL’s and guidance on its implementation set out in points 1, 2 and 5 of the draft SPG and in the<br />
draft SRDF for West <strong>London</strong>.<br />
Regeneration<br />
27 The site is adjacent to Special Opportunity Site (SOS Southern Gateway site, Park Royal,<br />
Ealing Council UDP 2004) in which “a suitable range or mix of uses will be permitted where the<br />
proposal is consistent with sustainable development principles”. As mentioned before, however,<br />
the site is not within this SOS.<br />
28 Nevertheless, the proposal does, subject to the delivery of other relevant issues, accord<br />
with several policies of the <strong>London</strong> Plan that stimulate mixed use regeneration on accessible sites.<br />
Housing and affordable housing<br />
29 Policy 3A.8 of the <strong>London</strong> Plan seeks the maximum reasonable amount of affordable<br />
housing taking into consideration the regional target of 50% and site-specific constraints. The<br />
<strong>London</strong> Plan aims to maximise the potential of sites in line with public transport capacity, as<br />
established in policy 4B.3 of the <strong>London</strong> Plan.<br />
30 The scheme proposes 110 (50%) units for affordable housing, which is consistent with the<br />
<strong>London</strong> Plan target.<br />
31 The <strong>London</strong> Plan has a <strong>London</strong>-wide target for tenure split within affordable housing<br />
provision of 70:30 for social rented housing and intermediate housing respectively. This scheme<br />
proposes 29 social rented housing units and 82 intermediate units, representing a 26:74 split. The<br />
applicant is requested to provide a significant change from the current tenure mix to accord with<br />
the specified ratio. The proposed tenure mix will require strong justification based on local need.<br />
32 As the applicant is providing a large amount of intermediate housing to meet the 50%<br />
provision target, it is requested that the applicant provide a financial appraisal for the<br />
development.<br />
33 The <strong>London</strong> Plan also seeks to ensure a mix of housing sizes and types. The draft Housing<br />
Provision Supplementary Planning Guidance to the <strong>London</strong> Plan (GLA, December 2004) sets out<br />
the requirements for <strong>London</strong> in terms of the mix of housing size. Overall these requirements<br />
represent 32% 1-bedroom, 38% 2/3 bedroom and 30% for 4 or more bedrooms. These<br />
percentages vary for market, intermediate and social housing, with market housing requirements<br />
predominantly 2/3 bed housing, social predominantly 2 or more bedrooms, and intermediate<br />
predominantly 1-bed housing.<br />
page 6
34 The application has recently been revised to provide fewer two- and three-bed units and to<br />
provide more studios and one-bed units. Whilst keeping the dwelling numbers much the same<br />
(from 228 to 220) there has been a reduction in habitable rooms from 664 to about 500. It is<br />
assumed, therefore, that more floorspace is provided within the dwellings.<br />
Number of Dwellings<br />
S/1b S 1b 2b/3b 2b 3b 4b+<br />
Desired (<strong>London</strong>-wide) 71 - - 84 - - 66<br />
Original scheme 80 29 51 148 59 89 0<br />
Revised scheme 123 45 78 97 94 3 1<br />
Table 1, Overview of the proposed housing mix. The “desired (<strong>London</strong> wide)” row indicates the housing mix if the<br />
percentages were applied from the draft SPG Housing Provision.<br />
35 With regard to the revised scheme, the levels of provision and affordable tenure splits have<br />
remained much the same. The main changes lie with the market housing where there has been a<br />
great reduction in three-bed dwellings, a moderate reduction in two-beds and a large increase of<br />
studios and one-beds. With regard to the social rented housing, there has been a substantial<br />
reduction in three-bed dwellings and an increase in two beds and the addition of a few studios and<br />
one 4 bed dwelling. There has been little change with the number and mix of intermediate<br />
dwellings.<br />
36 The revised proposal has shifted further from the desired dwelling mix ratios specified<br />
within the Draft Housing Provision SPG. It is requested that the proposal provide a mix of<br />
dwellings that closer represents these ratios. In particular, it is requested that the applicant provide<br />
fewer studio and one bed flats and number of three and four bed dwellings.<br />
Density<br />
37 The application site is 1.163 hectares (which includes the site of the refurbished <strong>Perfume</strong><br />
<strong>Factory</strong>) and the number of dwellings is 220, therefore the proposed density is 190 units per<br />
hectare. When only the northern part of the site (the site of the main building, circa 0.42 hectares)<br />
is used for the calculation, the density is crica 524 units per hectare, or 1,190 habitable rooms per<br />
hectare. The density in habitable rooms based on the current housing mix for the site is 430<br />
habitable rooms per hectare. This falls within the range given in Table 4B.1 Density location and<br />
parking matrix of the <strong>London</strong> Plan (165 – 275 units per hectare and 450 – 700 habitable rooms per<br />
hectare for this site) and is therefore acceptable.<br />
Urban design<br />
38 At the start of chapter 4B Designs on <strong>London</strong>, the <strong>London</strong> Plan states that “Good design is<br />
central to all objectives of this plan.” It identifies how good design has an influence on all<br />
objectives. Policy 4B.1 - 4B.5 and 4B.7 are relevant for this proposal. The success of the delivery<br />
of strategic objectives depends on the way the building is designed on every relevant scale-level.<br />
39 In spatial terms, the frontage towards Victoria Road and Wales Farm Road is an appropriate<br />
response to the context, being on an intersection and close to the Underground station. The<br />
massing of the building eastward, however, is excessive in bulk, which, combined with the<br />
architectural treatment and the detailing, could have a detrimental visual impact on the public<br />
space.<br />
40 The two wings of the proposal are, for a total of four floors and with different lengths<br />
because of a staggered roofscape, only 16-18 metres apart. The applicant has opted for single<br />
aspect flats, which has necessitated the introduction of angled facades there where the flats are<br />
page 7
opposite, so that the affected dwellings have no direct overlooking. The choice of building<br />
typology has thus resulted in a loss of quality of life within the dwellings and this should be<br />
addressed.<br />
41 Only the west frontage is facing public space (Wales Farm Road and Victoria Road) but the<br />
proposal will be very visible on the southern and northern approach to the site. The architects have<br />
recently made improvements to the external appearance of the main building by increasing the<br />
sizes of windows and by changing details in the facade. On balance, though, there remains<br />
concern that the level of repetition on the scale it is proposed will render the building overly bulky.<br />
The proposal from the southwest, with the main new building to the left, the refurbished <strong>Perfume</strong> <strong>Factory</strong> to the right<br />
of the middle and the three-storey office block just visible to the right.<br />
Open space<br />
42 The proposal contains three communal garden decks on the south wing of the main<br />
building, as well as three communal garden decks on the north wing and communal open space<br />
between the wings, on the first floor. More information is needed, however, about the nature of<br />
these spaces and their potential for playspaces for children of different ages.<br />
Transport for <strong>London</strong><br />
43 The site is well served by public transport. North <strong>Acton</strong> underground station is located<br />
within 200 metres allowing access to services on the central line. <strong>Acton</strong> Network Rail Station is<br />
approximately 950 metres to the south and is served by local services on the <strong>London</strong> Paddington –<br />
Greenford service. Bus routes 266, 260, 440 and 487 all operate in the vicinity of the site along<br />
Victoria or Wales Farm Road. The 95 bus service also runs nearby. The site has an overall Public<br />
Transport Accessibility Level (PTAL) of 4 (where 6 is the highest).<br />
page 8
44 Transport for <strong>London</strong> (TfL) believes that the approach used to assess future demand at<br />
North <strong>Acton</strong> Station in the transport assessment is flawed. This is because the report did not fully<br />
reflect the development that is already complete or is in the process of development. The station<br />
currently has four ticketing gates. With the additional demand from new developments in the area<br />
including this site, six gates will be required at the station. TfL would like to discuss with the<br />
<strong>London</strong> Borough of Ealing and the developer a Section 106 pooling arrangement to contribute<br />
towards the funding of the ticket hall improvements.<br />
45 TfL is concerned that the pedestrian crossing at the new enlarged entrance is set back too<br />
far from the footpath. A pedestrian island should be provided and the pedestrian crossing point<br />
should be in line with the footpath.<br />
46 TfL is concerned that bus operations in Wales Farm Road could be negatively affected by<br />
overspill parking from the retail and residential land uses. Further information is required to ensure<br />
overspill parking does not interfere with bus operations.<br />
47 It is unclear how the car parking spaces will be allocated between the office development<br />
site and Elizabeth Ardent House. In accordance with the <strong>London</strong> Plan there should be a maximum<br />
of 45 car parking spaces allocated for office use. TfL is satisfied with the provision of 26 disabled<br />
car parking spaces and 5 city car club spaces for the residential development.<br />
48 TfL supports the provision of cycle parking within the development, however in accordance<br />
with the <strong>London</strong> Cycle Design Standards the provision should be increased from a total of 90 to<br />
151. These spaces should be covered, well lit and split between office and residential use.<br />
Information is required to demonstrate that a standard configuration of bicycle stands fit the<br />
available space.<br />
<strong>London</strong> Development Agency<br />
49 The <strong>London</strong> Development Agency (LDA) normally opposes any loss in strategic<br />
employment land to other uses, particularly in those areas where availability of employment sites is<br />
limited. The Agency is concerned about the rate of industrial land release in West <strong>London</strong>. Park<br />
Royal is an LDA priority area and a strategic employment location (SEL) and it provides a variety of<br />
employment opportunities in a deprived area. Demand for industrial space is tight relative to<br />
supply, and vacancies are low.<br />
50 <strong>London</strong> Plan policies 2A.7 and 3B.5 promote and aim to protect SEL’s as <strong>London</strong>’s strategic<br />
pool of industrial employment land. Evidence suggests that under the latter policy Park Royal<br />
should be nothing other – at least into the medium term – than an SEL. Policy 5D.2 identifies a<br />
target of 10,000 new jobs for Park Royal and no new homes. This scheme could well have an<br />
adverse impact on achieving this jobs target.<br />
51 The draft Sub Regional Development Framework (SRDF) for West <strong>London</strong> suggests that<br />
borough councils “…should not release significant industrial sites (generally over 0.5 ha) until<br />
these are tested against strategic and local needs and policies for waste management facilities.”<br />
While the draft SRDF proposes that borough councils should review the indicative boundaries of<br />
SEL’s it also states that the “…development of significant non-business uses within them should be<br />
resisted.”<br />
52 Annex 2 of the draft SRDF strengthens the case for business uses and flags concerns over<br />
any threats to this business offer. The LDA supports the urgent need for the production of an<br />
Opportunity Area Framework to guide development in Park Royal and avoid piecemeal<br />
development which erodes its unique business offer.<br />
page 9
53 It is not clear whether the proposed office space, in the proposed configuration of small<br />
business units, is viable for this location. The Agency requests more information on demand for<br />
office space in the proposed form for this location. Confirmation is sought that the viability of<br />
these units does not impact the delivery of the affordable housing component of the development.<br />
More information is requested about how the proposal would address the spectrum of local<br />
employment demands. The Roger Tym & Partners report does not adequately satisfy the questions<br />
and issues the LDA has raised below as it does not consider the implications of the proposed<br />
development holistically.<br />
54 The Agency would only be prepared to consider this proposal an exceptional case if the<br />
applicant can provide detailed justification. In particular the LDA seeks more information on the<br />
following questions and issues:<br />
a How the proposal would not leave a shortfall of industrial employment land at the site<br />
when compared with current and future demand for industry and related activities in the<br />
area. The current proposal results in a loss of industrial land in an area of low vacancy.<br />
b Demonstration that the cumulative effects of development of employment sites in the<br />
Park Royal area for mixed use schemes or other uses would be acceptable by relating<br />
demand for sites and premises for industrial and related activities to supply and by taking<br />
account of the potential loss of similar sites to the <strong>Perfume</strong> <strong>Factory</strong>.<br />
c How this site is considered to be less suited to wholly employment uses than others.<br />
d Evidence of adequate marketing of the site for industrial uses. The Agency expects to<br />
see details of a marketing history including information on which users and uses were<br />
targeted and how they were targeted, what value the site has been marketed at, how<br />
long the site has been marketed for etc. In addition, the LDA expects to see details of<br />
what types of use for the site were considered as an alternative to residential and why<br />
these were rejected.<br />
e How unrestricted B1 use will not result in a net loss of space for industrial and related<br />
activities and jobs in these sectors. The Agency is not satisfied with the assumptions on<br />
employment densities, being as they are based only on office use, rather than the<br />
creative workspace uses that we understand are being targeted.<br />
f What safeguards would be put in place to enable industrial and related users to occupy<br />
the remaining space at the site. In the event of consent being granted, the Agency<br />
requests to be involved in the marketing and selection of nature of the business and<br />
industry on the site and the specific occupiers.<br />
g Where the applicant is seeking to attract creative industries the Agency would wish to be<br />
satisfied that this will not dilute the creative offer of the adjoining <strong>Perfume</strong> <strong>Factory</strong><br />
Phase One nor impact upon creative uses elsewhere in west <strong>London</strong>, notably around<br />
Ealing Studios and White City.<br />
h In terms of introducing housing and other uses to the site the applicant should<br />
demonstrate what the impact of this would be on the operations of industrial and related<br />
businesses on the site itself and similar operations on adjoining and nearby sites and<br />
propose safeguards to ensure that there would be no adverse effect.<br />
i The applicants should also demonstrate how the proposal would not impact upon<br />
industrial land values in the area and availability of premises for such activities in<br />
consequence of hope that consent for residential or other higher value uses could be<br />
obtained, particularly given that Park Royal is currently an affordable industrial area.<br />
j What benefits an element of residential development would bring to the site and to Park<br />
Royal generally and in particular the potential benefits for the industrial and related<br />
businesses.<br />
page 10
k Demonstration of how (if at all) this scheme complies with Ealing Council policy and<br />
objectives for this part of Park Royal and how it responds to the strategy for the area put<br />
forward by the Park Royal Partnership. The Agency also suggests that the applicant<br />
commits to making a financial contribution to the development of the Opportunity Area<br />
Framework for the whole of Park Royal, which would provide the context for the<br />
development of this site as well as others in the area.<br />
l In the event of consent being granted the Agency also wishes to see appropriate<br />
conditions and/or clauses in the Section 106 agreement to ensure that the industrial and<br />
related space within the scheme is provided before any sale of the residential units is<br />
completed; that the first letting of this work space takes place prior to the occupation of<br />
any of the residential units and that the space is retained for industrial and related<br />
activities for a minimum period of ten years. The Agency suggests that it is consulted on<br />
the wording of such a condition and/or clauses in the Section 106 agreement.<br />
m Given the inadequacy of some services and facilities in this area for employees,<br />
demonstration should be made of the contribution the scheme would make to<br />
addressing this issue including consideration of the provision of additional facilities,<br />
directly and/or through support for provision elsewhere to support employment uses and<br />
employees e.g. child care provision or a training centre.<br />
n The applicants are also asked to commit to maximise opportunities for the use of local<br />
employees and businesses during construction and subsequently to create or contribute<br />
to targeted training; and to address other barriers to work. Again, the Agency would be<br />
pleased to discuss and advise further on these proposals should the scheme proceed.<br />
o The applicant should also commit to an open book assessment of the viability of the<br />
scheme to enable assessment of acceptability of the affordable housing offer and other<br />
elements of the Section 106 agreement and to demonstrate that the scheme is capable<br />
of implementation in full.<br />
Inclusive design<br />
55 The applicant has provided an Accessibility Statement that elaborates on how the design<br />
would achieve accessibility objectives but regard should be had to the <strong>London</strong> Plan SPG Accessible<br />
<strong>London</strong>: achieving an inclusive environment. The Mayor requires a commitment to delivering an<br />
inclusive environment in accordance with Policy 4B.5 of the <strong>London</strong> Plan.<br />
56 All units are designed to Lifetime Homes standards and there is commitment to 10% of the<br />
units to be accessible for wheelchair users, in line with Policy 3A.4 of the <strong>London</strong> Plan. Half of the<br />
10% are proposed to be fully fitted for wheelchair users. More information is required to clarify if<br />
the 10% applies to both market housing and affordable housing. Ideally, all affordable housing<br />
wheelchair units should be fitted out for occupancy.<br />
57 The 26 blue badge parking spaces are acceptable but the applicant should also demonstrate<br />
that there is a management plan in place at the time of occupancy to monitor the use and demand<br />
for blue badge spaces.<br />
Air quality<br />
58 A detailed Air Quality Assessment has been provided by the applicant. Based on the given<br />
information it is unlikely that the development has a significant impact on local concentrations of<br />
PM10 and NO 2 as a result of either direct or indirect emissions. The screening modeling<br />
undertaken at three appropriate receptors indicate that concentrations of NO 2 and PM10 are likely<br />
to remain unchanged with the development, largely as a result of the development proposal being<br />
page 11
‘car-free’. On this basis, the objectives of the development proposal meet those of the Mayor’s Air<br />
Quality Strategy, in encouraging car-free development.<br />
59 The proposal site is, however, located within the <strong>London</strong> Borough of Ealing’s air quality<br />
management area. The A40 Western Avenue has been identified as being of particular significance<br />
with respect to predicted excedeences of air quality objectives within the Borough. It is likely that<br />
the annual mean NO 2 2005 objective will not be met; with or without the proposed development,<br />
and the possibility of localised exceedences of the NO 2 annual mean Limit Value in 2010 is also<br />
likely. In lieu of this, a number of specific conditions should be required of the applicant in order<br />
to minimise the impact in terms of the exposure of future residents living within the development<br />
to elevated concentrations.<br />
60 The applicant intends to address the exposure of future residents through the following<br />
measures:<br />
• Limiting the opening of windows for natural ventilation on the roadside facade (to be<br />
designed to the satisfaction of the Building Regulations);<br />
• Installing mechanical ventilation in residential units closest to Wales Farm Road, and<br />
• Locating air intakes away from roadside facades of the buildings.<br />
61 The above measures are necessary to reduce the impact of the elevated concentrations on<br />
those residents closest to Wales Farm Road. Any units within 20 metres of Wales Farm Road<br />
should be provided with mechanical ventilation to reduce any such impact. It is therefore<br />
recommended that the above mitigation be made a condition of planning consent for the proposed<br />
development.<br />
62 The Air Quality Assessment makes no reference to the construction <strong>phase</strong> of the<br />
development. As with any development, the potential exists for short to medium term impacts<br />
from construction and associated activities on health and the environment. Consideration should<br />
be given to the potential impact from stationary and mobile construction plant and other such<br />
activity. The following recommendations are therefore made:<br />
• Off-road construction vehicles can contribute to local pollution concentrations, and the<br />
Mayor encourages the use of low-sulphur fuel and retrofitted abatement equipment;<br />
• Measures to reduce emissions from construction activities, such as on-site road sweeping,<br />
vehicle and wheel washing, stockpile coverage etc. should be undertaken;<br />
• Policies to reduce vehicle idling should be implemented, with particular relevance to any<br />
sensitive receptors;<br />
• Appropriate access routes and diversions should be explored to minimise disruption and<br />
emissions from vehicles moving to and from the site, and<br />
• A Considerate Contractor scheme (or an equivalent) should be implemented.<br />
63 Further measures to minimise impacts from the site should be agreed with the <strong>London</strong><br />
Borough of Ealing, if not agreed already.<br />
64 There is no evidence of any consideration of other development locally being taken in to<br />
account in the modelling work, and more specifically traffic data used to facilitate the modelling<br />
work. The Mayor recognises the need to address possible cumulative impacts from development<br />
proposals, and this is particularly the case where development of residential property is proposed<br />
within an air quality management area. The Mayor seeks assurances that the applicant has<br />
considered such impacts as part of the proposal.<br />
page 12
Noise<br />
65 There are no apparent strategic noise concerns with this proposal and any detailed noise<br />
mitigation issues can be dealt with by Ealing Council using normal planning procedures. In<br />
developing the detailed designs, the applicants should consider using building layouts (for<br />
example, not placing habitable rooms on the noisiest facades), wherever possible, to protect<br />
residents from noise, in preference to the use of acoustic glazing. Consideration should also be<br />
given to ensuring amenity areas within the development are protected from high noise levels.<br />
Given the mixed use nature of the site it will also be necessary to consider the impacts of noise<br />
from plant or equipment, such as air handling units, on the dwellings.<br />
66 Clarification is requested about Table 2 in section 4.3 of the Acoustics report on road and<br />
rail noise - the noise levels seem to be free field values (as required by PPG 24) but are consistently<br />
described as 'facade-incident', presumably meaning the free field noise levels at the position of the<br />
future facades.<br />
67 Ealing Council should satisfy itself that the design provides sufficient space for sound<br />
insulation in party walls.<br />
Sustainable design and construction<br />
68 Policy 4B.6 of the <strong>London</strong> Plan states that new developments should meet the highest<br />
standards of sustainable design and construction. Policy 4A.8 states that the Mayor will request an<br />
assessment of energy demand of proposed major developments. This should demonstrate the<br />
steps taken to apply the Mayor's energy hierarchy. Renewable energy should be considered first<br />
(preferably to fuel combined heat and power and community heating); and secondly, community<br />
heating with combined heat and power; and thirdly gas condensing boilers and gas central heating.<br />
On all strategic referral applications, at least 10% of the site's energy needs should come from<br />
renewable energy and design should incorporate passive solar design, natural ventilation, borehole<br />
cooling, vegetation on and adjacent to buildings where technically feasible.<br />
69 The applicant has submitted a sustainability report that sets out general energy efficiency<br />
measures that could potentially be used on this site that could provide between 20% and 30%<br />
carbon dioxide emissions savings. There is no indication, however, which measures have already<br />
been designed in and the savings they are likely to achieve.<br />
70 It is not clear what heating system is proposed, although the statement recognises that gas<br />
heating is preferable to electric heating in carbon dioxide emissions terms. The applicant needs to<br />
demonstrate it has considered the Heating hierarchy (Solar water heating; combined eat and power<br />
(CHP); community heating; heat pumps; gas condensing boilers; gas central heating) and state<br />
which system is proposed, incorporating the technology that is feasible in line with the hierarchy.<br />
71 The applicant has set out a detailed consideration of renewable energy technologies in a<br />
clear manner, demonstrating technical feasibility and the likely carbon dioxide savings for each<br />
technology.<br />
72 Biomass has been rejected on the grounds of level of fuel needed and the transport issues<br />
this raises. Ground-source heating and cooling has been rejected on the limited space for<br />
boreholing, given the element of retaining buildings, along with the small cooling load.<br />
73 Photovotaics, horizontal wind turbines and solar water heating are technically feasible to<br />
deliver 1.2-2%, 3-3.4% and 0.22% respectively. The delivery of these technologies will need to be<br />
secured.<br />
page 13
74 The sustainability report makes reference to water conservation and –efficiency but more<br />
information is needed to clarify which methods are actually committed to in the scheme.<br />
Waste strategy<br />
75 The Environmental Statement states that during construction waste production should be<br />
minimised and unwanted materials should be recycled or disposed of in a way that is environmental<br />
good practice. There is no mention of specific recycling targets set as a minimum for contractors<br />
and no mention of the specific minimisation of hazardous materials or minimisation of material<br />
being sent to landfill. There needs to be a commitment to these objectives.<br />
76 There is no commitment to reclaim or reuse materials generated on site; to reuse materials<br />
generated at another site; or to reuse materials from nearby developments where they cannot be<br />
reused.<br />
77 There is a commitment to provide internal and external recycling facilities for both the<br />
offices and the residential areas but the statement in the Sustainability Statement should be<br />
prefixed by ‘sufficient’ and accompanied with actual proposed volumes. Consideration will also<br />
need to be given to the separation of organic food waste in both the residential buildings and the<br />
office buildings, particularly where canteen facilities are to be included. This is a very important<br />
waste stream in the delivery of the requirements of the Landfill Directive.<br />
78 This statement from the sustainability report must be changed to read: “disposal of waste<br />
will be in line with environmental good practice”. In addition, the waste hierarchy (Reduce, reuse,<br />
recycle/compost, recover energy and, lastly, landfill) must be followed when deciding on the<br />
appropriate treatment method for each waste stream.<br />
79 Clarification is sought on the likelihood of any hazardous waste arising from the site. The<br />
consideration of factors for final destination of hazardous wastes arising is welcomed but there is a<br />
need to secure and/or identify suitable facilities for the management of hazardous waste given the<br />
new restrictions which severely limit the landfilling of such wastes. A robust waste management<br />
strategy can establish waste minimization and on site management.<br />
80 The Mayor’s Municipal Waste Management Strategy and the <strong>London</strong> Plan state that waste<br />
should be dealt with as near to the source of origin as possible. This is not currently reflected in<br />
the proposal.<br />
81 Where recyclables and waste cannot be managed on site, sustainable transport such as river<br />
and rail should be investigated. Where river and rail cannot be utilised, where transportation by<br />
road is the only option, then the distances travelled must be minimised and the use of alternative<br />
fuelled vehicles should be considered.<br />
Local planning authority’s position<br />
82 Ealing Council officers have not yet indicated how they will recommend the scheme to<br />
Ealing Council Planning Committee.<br />
Legal considerations<br />
83 Under the arrangements set out in article 3 of the Town and Country Planning (Mayor of<br />
<strong>London</strong>) Order 2000 the Mayor has an opportunity to make representations to Ealing Council at<br />
this stage. If the Council subsequently resolves to grant planning permission, it must allow the<br />
Mayor an opportunity to decide whether to direct it to refuse planning permission. There is no<br />
obligation at this present stage for the Mayor to indicate his intentions regarding a possible<br />
page 14
direction, and no such decision should be inferred from the Mayor’s comments unless specifically<br />
stated.<br />
Financial considerations<br />
84 There are no financial considerations at this stage.<br />
Conclusion<br />
85 The site is located in an area that is identified as a Strategic Employment Location in the<br />
<strong>London</strong> Plan, as well as in the draft SPG Industrial Capacity and in the draft West <strong>London</strong> Sub<br />
Regional Development Framework. In addition it is within an LDA Priority Area. Park Royal is also<br />
an Opportunity Area but the <strong>London</strong> Plan has not identified new homes for the area. Although the<br />
development would provide certain regeneration benefits close to an LUL station in terms of<br />
(affordable) housing and (non-industrial) jobs, the loss of industrial employment capacity has not<br />
been fully justified and could result in further erosion of available industrial employment land in the<br />
vicinity.<br />
86 The success of the potential regeneration benefits is somewhat compromised by certain<br />
shortcomings in the design of the scheme and these issues should be addressed.<br />
87 The site is well served by public transport. Transport for <strong>London</strong> expects Section 106<br />
contributions on a number of transportation improvements, as outlined in the appropriate section.<br />
88 Although 50% of the proposed dwellings will be affordable, there are concerns about the<br />
tenure split and the mix of flat sizes.<br />
89 More information is required on sustainable design, inclusive design, waste strategy, water<br />
efficiency, children’s playspaces, noise and air quality.<br />
for further information, contact Planning Decisions Unit:<br />
Giles Dolphin, Head of Planning Decisions<br />
020 7983 4271 email giles.dolphin@london.gov.uk<br />
Colin Wilson, Strategic Planning Manager (Development Decisions)<br />
020 7983 4783 email colin.wilson@london.gov.uk<br />
Widemar Spruijt, Senior Strategic Planner /Urban Design<br />
020 7983 4926 email widemar.spruijt@london.gov.uk<br />
page 15


