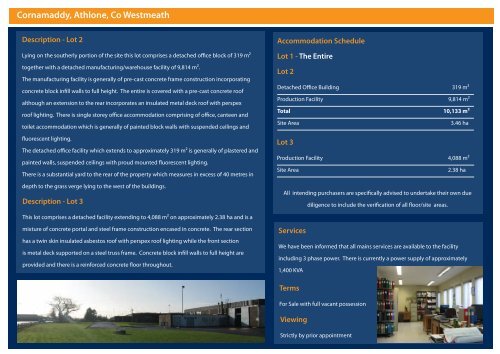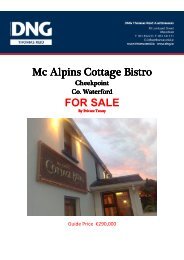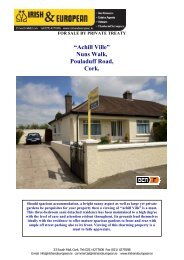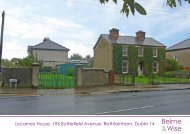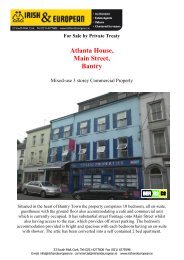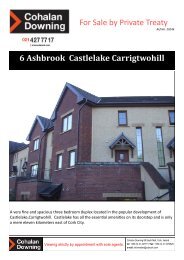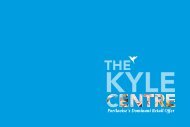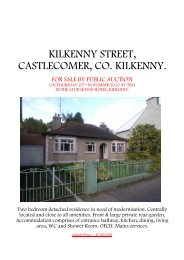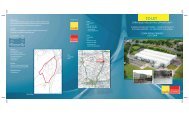Cornamaddy, Athlone, Co Westmeath - MyHome.ie
Cornamaddy, Athlone, Co Westmeath - MyHome.ie
Cornamaddy, Athlone, Co Westmeath - MyHome.ie
Create successful ePaper yourself
Turn your PDF publications into a flip-book with our unique Google optimized e-Paper software.
<strong><strong>Co</strong>rnamaddy</strong>, <strong>Athlone</strong>, <strong>Co</strong> <strong>Westmeath</strong><br />
Description - Lot 2<br />
Lying on the southerly portion of the site this lot comprises a detached office block of 319 m²<br />
together with a detached manufacturing/warehouse facility of 9,814 m².<br />
The manufacturing facility is generally of pre-cast concrete frame construction incorporating<br />
concrete block infill walls to full height. The entire is covered with a pre-cast concrete roof<br />
although an extension to the rear incorporates an insulated metal deck roof with perspex<br />
roof lighting. There is single storey office accommodation comprising of office, canteen and<br />
toilet accommodation which is generally of painted block walls with suspended ceilings and<br />
fluorescent lighting.<br />
The detached office facility which extends to approximately 319 m² is generally of plastered and<br />
painted walls, suspended ceilings with proud mounted fluorescent lighting.<br />
There is a substantial yard to the rear of the property which measures in excess of 40 metres in<br />
depth to the grass verge lying to the west of the buildings.<br />
Description - Lot 3<br />
This lot comprises a detached facility extending to 4,088 m² on approximately 2.38 ha and is a<br />
mixture of concrete portal and steel frame construction encased in concrete. The rear section<br />
has a twin skin insulated asbestos roof with perspex roof lighting while the front section<br />
is metal deck supported on a steel truss frame. <strong>Co</strong>ncrete block infill walls to full height are<br />
provided and there is a reinforced concrete floor throughout.<br />
Accommodation Schedule<br />
Lot 1 - The Entire<br />
Lot 2<br />
Detached Office Building 319 m²<br />
Production Facility 9,814 m²<br />
Total 10,133 m²<br />
Site Area 3.46 ha<br />
Lot 3<br />
Production Facility 4,088 m²<br />
Site Area 2.38 ha<br />
All intending purchasers are specifically advised to undertake their own due<br />
Services<br />
diligence to include the verification of all floor/site areas.<br />
We have been informed that all mains services are available to the facility<br />
including 3 phase power. There is currently a power supply of approximately<br />
1,400 KVA<br />
Terms<br />
For Sale with full vacant possession<br />
V<strong>ie</strong>wing<br />
Strictly by prior appointment


