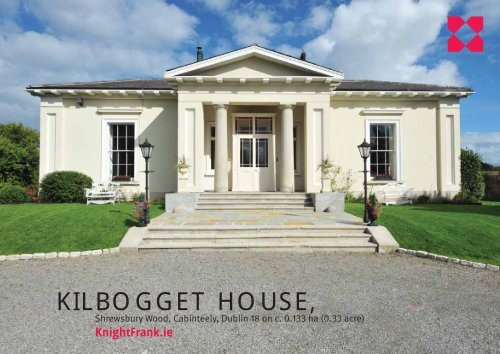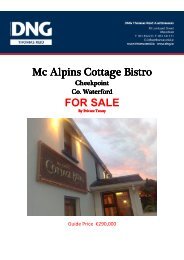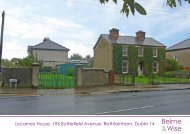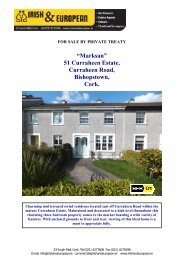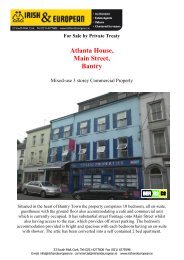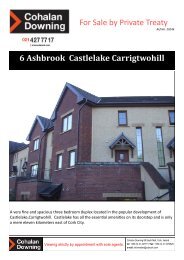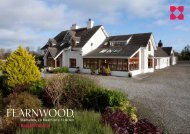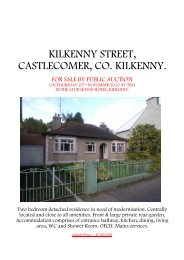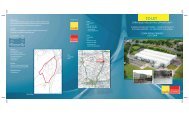KILBOGGET HOUSE, - MyHome.ie
KILBOGGET HOUSE, - MyHome.ie
KILBOGGET HOUSE, - MyHome.ie
Create successful ePaper yourself
Turn your PDF publications into a flip-book with our unique Google optimized e-Paper software.
<strong>KILBOGGET</strong> <strong>HOUSE</strong>,<br />
Shrewsbury Wood, Cabinteely, Dublin 18 on c. 0.133 ha (0.33 acre)<br />
KnightFrank.<strong>ie</strong>
<strong>KILBOGGET</strong> <strong>HOUSE</strong>,<br />
Shrewsbury Wood, Cabinteely, Dublin 18 on c. 0.133 ha (0.33 acre)<br />
Kilbogget House was granted Signifi cant Building Status in 2005 by the OPW and the Revenue<br />
Commissioners. Subject to conditions the owners can off set income tax against maintenance<br />
of house and garden and purchase of art and antiques. Originally dating from 1769, Kilbogget<br />
House was extended in the early 1800’s and evolved from a large Georgian farmhouse into an<br />
attractive neo-classical villa of c. 650 sq m (7,000 sq ft).<br />
A family house of great charm standing on private landscaped gardens and terrace of circa<br />
0.133 hectares (0.33 acre), Kilbogget House off ers beautifully proportioned rooms with the<br />
most exceptional original plaster work and decorative features.<br />
Painstaking restoration work has been undertaken in the last fi ve years. This includes extensive<br />
damp proofi ng treatment, replacement of fascias, soffi ts, roofi ng timbers and slating, rewiring,<br />
replumbing, lime rendering full exterior and lime plastering full interior, gas fi red heating<br />
and window refurbishment (all shutters and windows restored and Ventrolla system fi tted to<br />
draught-proof all windows).<br />
Located in the heart of South County Dublin, yet having a distinct feeling of tranquillity and<br />
space, it is immediately accessible to the M50, Cabinteely park and a choice of restaurants in<br />
Cabinteely village, shopping, schools and the soon to be opened LUAS stop at Cherrywood.<br />
◆ Gas fi red central heating ◆ VENTROLLA windows<br />
◆ Original polished timber fl oors ◆ Burglar alarm system<br />
◆ Signifi cant Building Status (S482 Rel<strong>ie</strong>f) ◆ 16ft ceilings<br />
◆ Zoned heating system (4 zones) ◆ Exterior render painted with Keim mineral<br />
paint and will not need to be painted again<br />
for at least 100 years
Ground Floor<br />
Garden Level First Floor Return<br />
Not to Scale<br />
These plans are for illustrative<br />
purposes only.<br />
Reception Rooms / Living and Circulation Areas<br />
Kitchens<br />
Bedrooms<br />
Bathrooms<br />
Storage<br />
Accommodation 650 sq m (7,000 sq ft)<br />
Granite fl agged steps to<br />
Porch entrance: 1.8m x 1m<br />
Stained glass double doors to<br />
Grand Hall: 7.3m x 5.45m<br />
Doric columns, stone fi replace surround,<br />
polished timber fl oor, Esse Dragon multi fuel<br />
stove<br />
Drawing Room: 7.3m x 5.45m<br />
Decorative ceiling cornices, marble fi replace<br />
surround, polished timber fl oor, door to hall.<br />
Dining room - 5.45m x 7.3m<br />
Polished timber fl oor, Kilkenny marble fi replace<br />
with tiled inset and hearth, door to back hall, wired<br />
for surround sound.<br />
Kitchen / Breakfast Room: 6.8m x 4.06m<br />
Handcrafted bespoke units and worktops,<br />
Villeroy Boch double butler’s sink, hand<br />
crafted French Provencal tiles, Aga, polished<br />
timber fl oor<br />
Master Bedroom: 5.7m x 5.45m<br />
Marble fi replace surround, polished timber<br />
fl oors<br />
Ensuite Bathroom: 4.06m x 2m<br />
Freestanding roll top bath with rose overhead<br />
shower, Victorian W.C., wash basin, polished<br />
timber fl oor, hand-crafted ceramic tiles<br />
Bedroom 2: 4.06m x 2.84m<br />
Polished fl oor, built in mahogany glazed<br />
cupboards<br />
Shower Room: 1.83m x 1.52m<br />
Shower, W.C., washbasin, marble mosaic<br />
tiles<br />
Bedroom 3: 4m x 2.8m<br />
Polished fl oor, Morso stove in fi replace, sink<br />
Bedroom 4: 4m x 2.8m<br />
Polished fl oor<br />
Garden Level<br />
Original granite fl agged corridor<br />
Sitting Room: 4.92m x 4.06m<br />
Fireplace<br />
Wine Cellar (Dining Room): 5.44m x 3.35m<br />
Feature vaulted ceiling<br />
Kitchen: 5.67 m x 2.75m<br />
Range of fi tted units, Belfast sink, wooden<br />
counter tops, polished fl oor<br />
Bedroom 5: 4.06m x 2.4m<br />
Fireplace, fi tted cupboard<br />
Bedroom 6: 4.06m x 3.66m<br />
Bedroom 7: 5.67m x 2.75m<br />
Ensuite Shower Room: 2.75m x 1.97m<br />
Shower, W.C., wash basin<br />
Bedroom 8: 5.47m x 5.04m<br />
Ensuite Shower Room: 3.05m x 3.05m<br />
Shower, W.C., wash basin leading to<br />
Walk in Wardrobe: 3.05m x 2.44m<br />
Bedroom 9: 7.32m x 2.44m<br />
Ensuite Bathroom: 4.38m x 2.06m<br />
Roll top bath, corner shower unit, bidet, W.C.,<br />
wash basin<br />
Utility Room/ Kitchenette: 2.36m x 2.06m<br />
Belfast sink, plumbing for washing machine<br />
Store Room: plumbed for washing machine<br />
Door from Lower Hall to Outside
Outside<br />
Cast iron gates to gravelled forecourt, providing parking for seven cars. Wrap around<br />
gardens incorporating 178 ft south facing lawn, sunken garden and granite terracing<br />
extensively planted by Bamboo, Jasmine and specimen plants. Granite entrance steps<br />
and limestone terracing, halogen garden lights. Grand portico entrance framed by<br />
solid granite Doric pillars.<br />
V<strong>ie</strong>wing<br />
By prior appointment<br />
Directions<br />
Coming from the city, turn left onto Johnstown Rd, immediately right into Shrewsbury<br />
Lawn, then left into Shrewsbury Wood.<br />
01 662 3255<br />
Stuart Walker/ Jul<strong>ie</strong>t Gethin<br />
8-34 Percy Place, Dublin 4<br />
stuart.walker@<strong>ie</strong>.knightfrank.com<br />
jul<strong>ie</strong>t.gethin@<strong>ie</strong>.knightfrank.com<br />
www.knightfrank.<strong>ie</strong><br />
Kilbogget House<br />
Important Notice:<br />
Knight Frank Ltd for themselves and for the Vendors of this property whose agents they are give notice that:<br />
1. Receipt of these particulars impl<strong>ie</strong>s an obligation to conduct all negotiations through this company only.<br />
2. These contents shall not be construed to form the basis of any contract.<br />
3. Whilst every care is taken in their preparation, the company will not hold themselves responsible for any inaccurac<strong>ie</strong>s<br />
contained therein.<br />
4. No responsibility can be accepted for any expenses incurred by intending purchasers in inspecting propert<strong>ie</strong>s, which<br />
have been sold, let or withdrawn.


