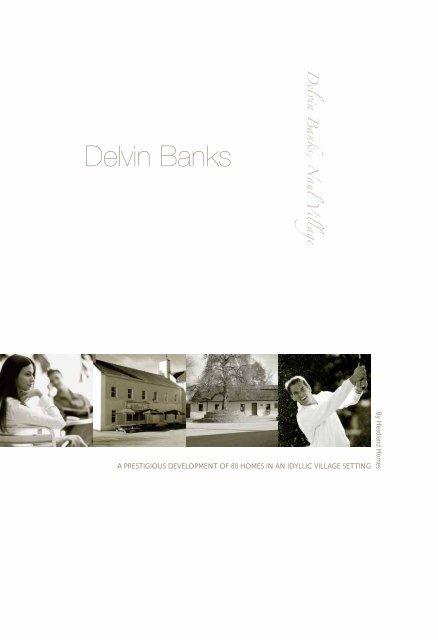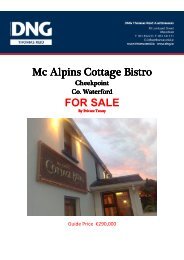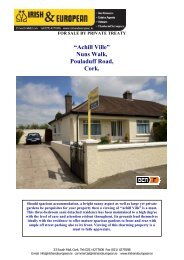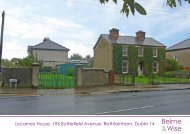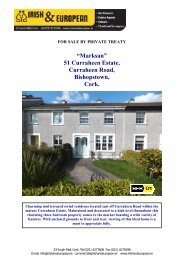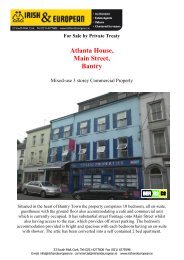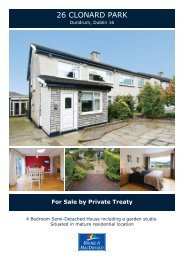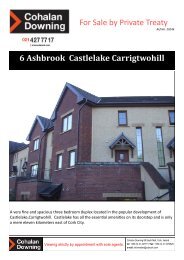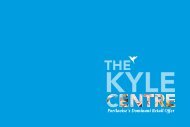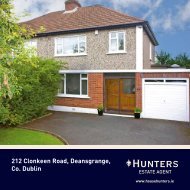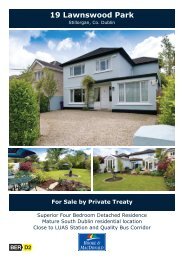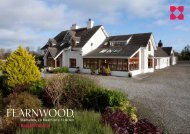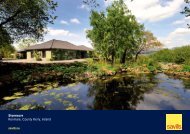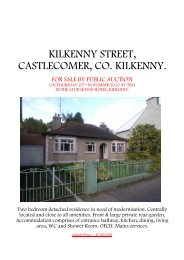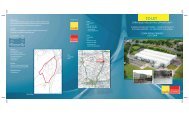Delvin Banks - MyHome.ie
Delvin Banks - MyHome.ie
Delvin Banks - MyHome.ie
Create successful ePaper yourself
Turn your PDF publications into a flip-book with our unique Google optimized e-Paper software.
<strong>Delvin</strong> <strong>Banks</strong><br />
<strong>Delvin</strong> <strong>Banks</strong>, Naul Village<br />
A PRESTIGIOUS DEVELOPMENT OF 80 HOMES IN AN IDYLLIC VILLAGE SETTING<br />
By Headland Homes
<strong>Delvin</strong> <strong>Banks</strong> the location<br />
<strong>Delvin</strong> <strong>Banks</strong> is a luxurious development of two, three and four bedroom<br />
quality new homes, completed to the highest specification. <strong>Delvin</strong> <strong>Banks</strong><br />
embod<strong>ie</strong>s tranquillity and seclusion within easy access of motorway<br />
networks, Dublin City, the airport and all that North County Dublin<br />
has to offer. The Naul is a historic setting for this new development.<br />
Meaning “The Cliff” in Gaelic it is so called because of the rocky<br />
precipice on which the anc<strong>ie</strong>nt Castle still towers to a height of 150<br />
feet. It is a small rural village, steeped in culture and heritage, which is<br />
situated some 30 kilometres north of Dublin City, 16k from Swords<br />
and 8km from Balbriggan. It is ideally located on the east coast corridor<br />
and benefits from its proximity to Dublin Airport & City and the M1<br />
motorway, which is only minutes away. Delightfully positioned at the<br />
edge of the village and surrounded by picturesque countryside, <strong>Delvin</strong><br />
<strong>Banks</strong> offers purchasers beautiful old world charm within a dynamic<br />
contemporary 21st century development.
PRESTIGIOUS DEVELOPMENT OF 80 HOMES<br />
IN AN IDYLLIC VILLAGE SETTING<br />
Country Living<br />
City Conven<strong>ie</strong>nce
Devlin <strong>Banks</strong> is ideally located just yards from the village centre with<br />
amenit<strong>ie</strong>s such as Killians Pub, the coffee shop, local post office, and<br />
the Seamus Ennis Cultural Centre which is a traditional Irish Music<br />
Centre dedicated to Seamus Ennis, the well known Uileann piper.<br />
This centre has a year round programme of music, Irish language,<br />
and Irish dancing classes. <strong>Delvin</strong> <strong>Banks</strong> also offers ease of access<br />
to a plethora of other facilit<strong>ie</strong>s. Roganstown Golf Club with its<br />
Christy O’Connor Jnr. Designed championship course, award<br />
winning restaurant, and luxury spa is just minutes away, along with<br />
the spectacular Ardgillen Castle, a fine 18th century country-manor<br />
house, surrounded by 80 hectares of woodlands and gardens,<br />
Balcunin Equestrian Centre, the megalithic tomb at Fourknocks,<br />
and the beautiful coastal walks in nearby villages of Skerr<strong>ie</strong>s,<br />
Balbriggan and Rush. Other sports facilit<strong>ie</strong>s include equestrian<br />
centres, newly constructed Gaelic grounds, soccer, hurling,<br />
rugby, cricket, shooting and water sports to name just a few.
Interior<br />
Designer kitchens & worktops<br />
Feature Fireplace as per showhouse<br />
Generous fitted wardrobes as per showhouse<br />
High spec fixtures and fittings as per show houses, white<br />
sanitary ware throughout & chrome taps<br />
High quality tiling to all bathrooms<br />
Power Showers standard in all homes<br />
Quality Chrome fittings<br />
Oil fired central heating<br />
Wired for surround sound in reception rooms<br />
Wired for burglar alarm<br />
Attic stairs as standard<br />
<strong>Delvin</strong> <strong>Banks</strong> high quality specification<br />
All ceilings and walls in painted finish<br />
9 Foot ceiling height to ground floor in all homes<br />
Exterior<br />
Timber Frame Construction<br />
Double glazed timber windows<br />
Natural limestone cladding trim to exterior<br />
Low maintenance exterior<br />
1.8 metre wall to rear with timber fencing to sides<br />
Walled gardens to front<br />
Rear patio area<br />
Gardens levelled and seeded<br />
Cobblelock driveways as standard<br />
Extensive landscaping to common areas<br />
Prem<strong>ie</strong>r Bond 10 Year Structural Guarantee
SEAMUS ENNIS<br />
CENTRE<br />
HOUSE TYPE A<br />
4 BED DETACHED HOUSE<br />
1508 SQ.FT<br />
HOUSE TYPE B<br />
3/4/5 BED DETACHED HOUSE<br />
2065 SQ.FT<br />
HOUSE TYPE C<br />
3/4 /5 BED DETACHED HOUSE<br />
1935 SQ.FT<br />
CHURCH RUINS<br />
HOUSE TYPE D<br />
4 BED SEMI-DETACHED HOUSE<br />
1900 SQ.FT<br />
HOUSE TYPE E<br />
4 BED SEMI-DETACHED HOUSE<br />
1508 SQ.FT<br />
HOUSE TYPE F<br />
2 BED TERRACED HOUSE<br />
824 SQ.FT<br />
46<br />
47<br />
80<br />
48<br />
79<br />
49<br />
78<br />
70<br />
69<br />
76<br />
75<br />
74<br />
71<br />
77<br />
72<br />
68<br />
50<br />
73<br />
61<br />
60<br />
62<br />
63<br />
64 59<br />
65<br />
66 57<br />
67 56<br />
55<br />
54<br />
53<br />
58<br />
52<br />
51<br />
31<br />
1<br />
3<br />
4<br />
30<br />
2<br />
32<br />
5<br />
10<br />
7<br />
6<br />
29<br />
9<br />
8<br />
34<br />
33<br />
35<br />
28<br />
36<br />
45<br />
TO BALBRIGGAN/M1<br />
<strong>Delvin</strong> <strong>Banks</strong> the development<br />
Naul Village<br />
County Dublin<br />
HOUSE TYPE G<br />
3 BED SEMI-DETACHED HOUSE<br />
1141 SQ.FT<br />
HOUSE TYPE G1<br />
2 BED SEMI-DETACHED HOUSE<br />
936 SQ.FT<br />
Country Living City Conven<strong>ie</strong>nce<br />
27<br />
44<br />
37<br />
43<br />
11<br />
12<br />
13<br />
14<br />
15<br />
16<br />
17<br />
18<br />
19<br />
20<br />
21<br />
22<br />
23<br />
24<br />
42<br />
25<br />
26<br />
38<br />
39<br />
40<br />
41
TYPE A TYPE B<br />
4 Bedroom detached house<br />
c.1509 sq.ft.<br />
3/4/5 Bedroom detached house<br />
c.2065 sq.ft.<br />
Ground floor<br />
DINING AREA<br />
KITCHEN<br />
LIVING ROOM<br />
UTILITY<br />
FOYER<br />
DINING AREA<br />
LIVING ROOM<br />
HALL<br />
STORE<br />
KITCHEN<br />
HALL<br />
BATH<br />
RECEPTION<br />
(OPTIONAL BEDROOM)<br />
UTILITY<br />
CLKS<br />
WC<br />
Ground floor First floor<br />
EN-SUITE<br />
DRESSING<br />
BEDROOM 3<br />
HP<br />
Optional first floor (3 Bedroom Layout)<br />
LANDING<br />
BEDROOM 2<br />
ES<br />
BATH<br />
BATH<br />
BEDROOM 1<br />
BEDROOM 2<br />
ES<br />
BEDROOM 4<br />
BEDROOM 1<br />
DRESSING<br />
HP<br />
BEDROOM 3<br />
First floor (4 Bedroom Layout)<br />
BEDROOM 3<br />
BATH<br />
HALL<br />
BEDROOM 4<br />
HP<br />
LANDING<br />
BEDROOM 2<br />
BATH<br />
BEDROOM 1
<strong>Delvin</strong> <strong>Banks</strong> interiors
TYPE C TYPE D<br />
3/4/5 Bedroom detached house<br />
c.1935 sq.ft.<br />
4 Bedroom semi-detached house<br />
c.1900 sq.ft.<br />
Ground floor<br />
KITCHEN<br />
DINING AREA<br />
LIVING ROOM<br />
UTILITY<br />
UTILITY<br />
HALL<br />
ENTRANCE<br />
KITCHEN<br />
BEDROOM 4<br />
STORE<br />
EN-SUITE<br />
DRESSING<br />
W.C.<br />
RECEPTION<br />
(OPTIONAL<br />
BEDROOM)<br />
BEDROOM 3<br />
HP<br />
Optional first floor (3 Bedroom Layout)<br />
CLKS<br />
DINING AREA<br />
CLKS<br />
WC<br />
HALL<br />
SNUG<br />
LIVING ROOM<br />
LANDING<br />
BEDROOM 2<br />
ES<br />
BEDROOM 4<br />
BATH<br />
BEDROOM 1<br />
DRESSING<br />
HP<br />
BEDROOM 3<br />
First floor (4 Bedroom Layout)<br />
Ground floor First floor<br />
LANDING<br />
BEDROOM 2<br />
BEDROOM 3<br />
BATH<br />
HALL<br />
WARDROBE<br />
HP<br />
BATH<br />
BEDROOM 1<br />
BEDROOM 2<br />
EN-SUITE<br />
BEDROOM 1
TYPE E 4 Bedroom semi-detached house<br />
c.1508 sq.ft.<br />
<strong>Delvin</strong> <strong>Banks</strong> exteriors<br />
TYPE E<br />
TYPE G<br />
UTILITY<br />
CLKS<br />
W.C.<br />
KITCHEN<br />
HALL<br />
DINING AREA<br />
LIVING ROOM<br />
BEDROOM 3<br />
BATH<br />
HALL<br />
BEDROOM 4<br />
Ground floor First floor<br />
HP<br />
BEDROOM 2<br />
EN-SUITE<br />
BEDROOM 1<br />
TYPE F<br />
TYPE G1
TYPE F TYPE G/G1<br />
2 Bedroom terraced house<br />
c.824 sq.ft.<br />
G1 - 2 Bedroom<br />
semi-detached house<br />
c.936 sq.ft.<br />
G - 3 Bedroom<br />
semi-detached house<br />
c.1141 sq.ft.<br />
Entrance -Type G 1<br />
BEDROOM 2<br />
BATH &<br />
EN-SUITE<br />
First floor<br />
HALL<br />
LIVING ROOM<br />
KITCHEN<br />
Ground floor<br />
STORE<br />
Ground floor<br />
HP<br />
HALL<br />
BEDROOM 1<br />
EN-SUITE<br />
LIVING ROOM<br />
DINING AREA<br />
LIVING ROOM<br />
WC<br />
DINING AREA<br />
WC<br />
W.C.<br />
Booking Procedure<br />
€10,000 booking deposit<br />
10% (Incl. of booking deposit) on signing of contract<br />
Balance of mon<strong>ie</strong>s on completion of the sale.<br />
HALL<br />
HALL<br />
KITCHEN<br />
UTILITY<br />
Entrance -Type G<br />
BEDROOM 2<br />
BATH &<br />
EN-SUITE<br />
KITCHEN<br />
KITCHEN<br />
HP<br />
DINING AREA<br />
HALL<br />
BEDROOM 1<br />
EN-SUITE<br />
LIVING ROOM<br />
DINING AREA<br />
W.C.<br />
HALL<br />
Entrance -Type G1<br />
Type G<br />
EN-SUITE<br />
HALL<br />
HALL<br />
BEDROOM 2<br />
HP<br />
BEDROOM 1<br />
LIVING ROOM<br />
DINING AREA<br />
W.C.<br />
BEDROOM 1<br />
First floor<br />
BATH &<br />
EN-SUITE<br />
KITCHEN<br />
HALL<br />
HALL<br />
ES<br />
BEDROOM 1<br />
HP<br />
HP<br />
BATH<br />
HALL<br />
BEDROOM 2<br />
BATH<br />
BEDROOM 3<br />
BEDROOM 2
Prem<strong>ie</strong>r Guarantee<br />
<strong>Delvin</strong> <strong>Banks</strong> location<br />
Solicitors<br />
Lennon Heather & Co<br />
24-26 City Quay<br />
Dublin 2<br />
1 New Street Malahide Co. Dublin.<br />
info@ofarrellcleere.<strong>ie</strong><br />
www.delvinbanks.com<br />
t. 01 8453377<br />
Note: These particulars do not form any part of any contract and are for guidance only. Maps and plans are not drawn to scale and measurements are<br />
approximate. Design and specification may be subject to change. Intending purchasers must satisfy themselves as to the accuracy of details given to them<br />
either verbally or as part of this brochure. Such information is given in good faith and is bel<strong>ie</strong>ved to be correct, however neither the developers or their agents<br />
shall be held liable for any inaccurac<strong>ie</strong>s therein. Artists’ impressions are for illustrative purposes only, intending purchasers should check on site for colour<br />
and specification of bricks, roof tiles/slates and external wall finishes.<br />
easy access to the M50, Dundalk, Dublin Airport, the City Centre and beyond.<br />
The M1 & N1 are just minutes’ drive from the development providing quick and<br />
Design by Design Image T. 01 6762465


