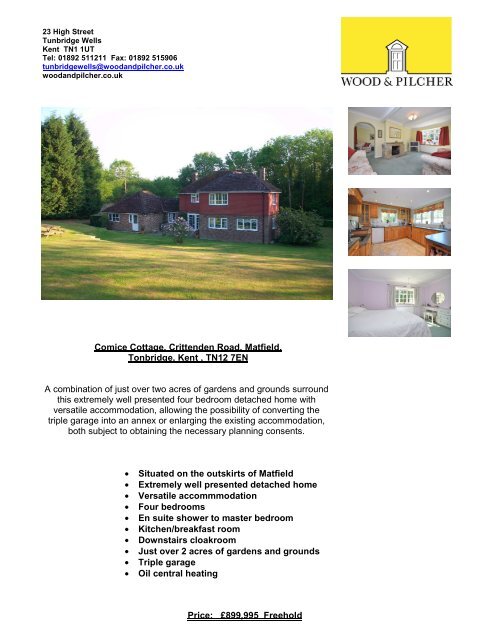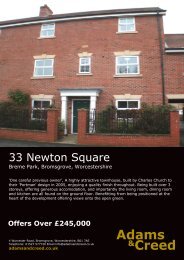Comice Cottage, Crittenden Road, Matfield, Tonbridge, Kent , TN12 ...
Comice Cottage, Crittenden Road, Matfield, Tonbridge, Kent , TN12 ...
Comice Cottage, Crittenden Road, Matfield, Tonbridge, Kent , TN12 ...
Create successful ePaper yourself
Turn your PDF publications into a flip-book with our unique Google optimized e-Paper software.
23 High Street<br />
Tunbridge Wells<br />
<strong>Kent</strong> TN1 1UT<br />
Tel: 01892 511211 Fax: 01892 515906<br />
tunbridgewells@woodandpilcher.co.uk<br />
woodandpilcher.co.uk<br />
<strong>Comice</strong> <strong>Cottage</strong>, <strong>Crittenden</strong> <strong>Road</strong>, <strong>Matfield</strong>,<br />
<strong>Tonbridge</strong>, <strong>Kent</strong> , <strong>TN12</strong> 7EN<br />
A combination of just over two acres of gardens and grounds surround<br />
this extremely well presented four bedroom detached home with<br />
versatile accommodation, allowing the possibility of converting the<br />
triple garage into an annex or enlarging the existing accommodation,<br />
both subject to obtaining the necessary planning consents.<br />
• Situated on the outskirts of <strong>Matfield</strong><br />
• Extremely well presented detached home<br />
• Versatile accommmodation<br />
• Four bedrooms<br />
• En suite shower to master bedroom<br />
• Kitchen/breakfast room<br />
• Downstairs cloakroom<br />
• Just over 2 acres of gardens and grounds<br />
• Triple garage<br />
• Oil central heating<br />
Price: £899,995 Freehold
COMICE COTTAGE, CRITTENDEN ROAD, MATFIELD, TONBRIDGE, KENT, <strong>TN12</strong> 7EN<br />
VIEWING: Strictly by prior appointment with Wood & Pilcher on 01892 511211.<br />
23 High Street, Tunbridge Wells, <strong>Kent</strong> TN1 1UT. Email: tunbridgewells@woodandpilcher.co.uk.<br />
DIRECTIONS: From our offices in the High Street, proceed towards the station, turning right at the<br />
roundabout into Grove Hill <strong>Road</strong>. Follow the road up and to the left, where it becomes Prospect<br />
<strong>Road</strong>. Continue straight across at the traffic lights onto the Pembury <strong>Road</strong>, A264 and proceed out<br />
of Tunbridge Wells. Proceed straight across the two roundabouts and through the traffic lights<br />
continuing on to the Pembury bypass. Continue straight on into Colts Hill. After approximately three<br />
quarters of a mile, turn right at the crossroads sign posted <strong>Matfield</strong> and <strong>Crittenden</strong> <strong>Road</strong>. Follow the<br />
road for a short distance until you find the property on the left hand side.<br />
SITUATION: Situated on the outskirts of the sought after village of <strong>Matfield</strong> which was voted village<br />
of the year in 2010, is this delightful four bedroom detached home set within grounds just in excess<br />
of two acres. <strong>Matfield</strong> village itself is a traditional <strong>Kent</strong>ish village with local amenities including a<br />
general store, butchers and tea room. There are three country inns serving bar food with separate<br />
restaurants. The local primary school is within the village of Brenchley, approximately one and a<br />
half miles distant. Mascalls Comprehensive School offers a grammar stream and is placed on the<br />
fringe of Paddock Wood, approximately 2 miles distant. Excellent public schools close by include<br />
<strong>Kent</strong> College, Pembury and Summerhill at <strong>Tonbridge</strong>. The town of Paddock Wood offers a Waitrose<br />
Supermarket. Barsleys Department Store and a variety of small shops, together with a main line<br />
station with connections to London Charing Cross, London Bridge/Cannon Street and Waterloo<br />
East. The larger towns of Tunbridge Wells, <strong>Tonbridge</strong> and Maidstone are all within easy driving<br />
distance and there is a new hospital at Pembury, approximately three miles distant. Recreational<br />
facilities include excellent walking and wildlife surrounding the area with Badsell Farm currently<br />
having deer to their front field. <strong>Matfield</strong> has its own thriving cricket club and a wide selection of golf<br />
clubs surround the area.<br />
The accommodation is as follows:-<br />
Part glazed multi paned door with bevelled glass, interspersed with bullion panes, leading to:<br />
ENTRANCE PORCH: Matching Georgian style windows to either side, fitted carpet, coved ceiling,<br />
glazed door leading to:<br />
ENTRANCE HALL: Stairs rising to the first floor with carpet fitted and under stairs storage<br />
cupboard, smoke detector, radiator, multi paned doors leading to respective rooms.<br />
SITTING ROOM: A bright and airy room benefitting from a double aspect with double glazed<br />
casement doors to the rear and Georgian style bow window to the front. Two radiators, stone<br />
fireplace with inset working grate, tv point, coved ceiling, archway leading through to:<br />
STUDY: A double aspect room with double glazed windows to front and rear, double radiator, fitted<br />
carpet, telephone point, BT internet connection, coved ceiling.<br />
DINING ROOM: Georgian style bow window to front, radiator, fitted carpet, coved ceiling.<br />
UTILITY ROOM: With plumbing for washing machine, space for tumble drier, work surfaces above,<br />
localized white tiling to walls, double cupboard with white panelled doors housing the floor standing<br />
oil fired boiler and space for vacuum cleaner, etc. Further base unit with space to the side for<br />
housing a wine rack and nest of drawers, work surface over, fluorescent strip light, ceramic tiled<br />
floor, double glazed door to rear, panelled door to:
DOWNSTAIRS CLOAKROOM: White suite comprising of a low level wc, pedestal wash hand<br />
basin, ceramic tiled floor, wall mounted double cupboard housing the meters, double glazed window<br />
with obscure glass.<br />
KITCHEN/BREAKFAST ROOM: Fitted with a range of wall and base units with work surfaces<br />
above, inset double stainless steel sink and drainer, space for dishwasher, ceramic hob with<br />
extractor hood above, built in double oven, integrated fridge freezer, integrated pull out ironing<br />
board, triple aspect double glazed windows and double glazed casement doors lead to the rear<br />
garden and patio and provide extensive views of the garden. Complimentary tiling to the walls,<br />
ceiling down lights, radiator, panelled door to pantry cupboard, archway leading through to the utility<br />
room. Plenty of space for a table and chairs, making this an ideal family area and space in which to<br />
entertain.<br />
FIRST FLOOR LANDING: Double glazed window, fitted carpet, radiator, coved ceiling, airing<br />
cupboard containing a pre lagged hot water tank, access to loft with pull down ladder.<br />
MASTER BEDROOM: Fitted with large mirror fronted wardrobes spanning approximately 8' in<br />
width. Feature arch situated behind the space for a King size bed. Double radiator, double glazed<br />
window, coved ceiling, panelled door to:<br />
EN SUITE SHOWER ROOM: Double width shower cubicle with rainfall shower head, wall tiling, low<br />
level wc, wash hand basin set into a triple cupboard with granite top, heated towel rail/radiator,<br />
double glazed window, ceiling down lights, ceramic tiled floor, shavers point, coved ceiling.<br />
BEDROOM: Window to front, fitted double wardrobes with matching dressing table and bed side<br />
tables to include a nest of drawers to form a seating arrangement. Radiator, fitted carpet, coved<br />
ceiling.<br />
BEDROOM: Double wardrobe and matching mirror fronted single wardrobe, window to front, fitted<br />
carpet, radiator.<br />
BEDROOM: Double glazed window to rear, radiator, double wardrobe with sliding mirror door, fitted<br />
carpet.<br />
BATHROOM: White suite comprising of a tiled bath with taps and hand spray, further rainfall<br />
shower head above, low level wc, pedestal wash hand basin, heated towel rail/radiator, fitted carpet,<br />
shavers point, complimentary tiling to walls, ceiling down lights, window to side.<br />
OUTSIDE: There are fabulous lawned gardens surrounding the property which we understand from<br />
the vendors total just in exess of 2 acres. There is a large patio area ideal for entertaining, outside<br />
lighting and tap. The lawns sweep away from the property rising gently into terraces and continue to<br />
form an area ideal for children to use as a recreational area or for the creation of paddocks to<br />
accommodate equine facilities.

















