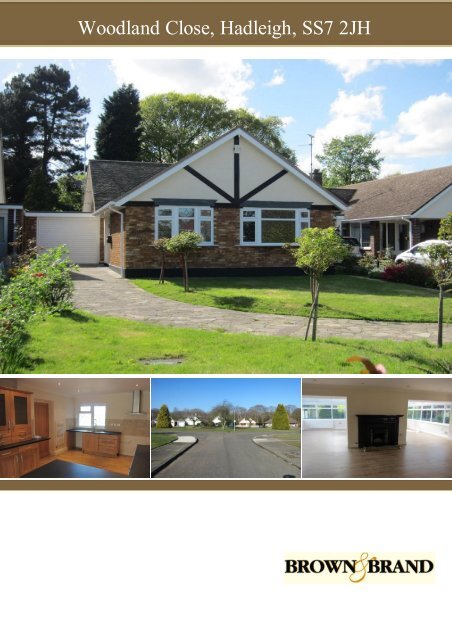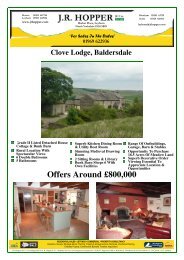You also want an ePaper? Increase the reach of your titles
YUMPU automatically turns print PDFs into web optimized ePapers that Google loves.
<strong>Woodland</strong> <strong>Close</strong>, <strong>Hadleigh</strong>, <strong>SS7</strong> <strong>2JH</strong>
“…Substantial detached bungalow in area’s<br />
premier cul-de-sac backing Nature Reserve…”<br />
Located in possibly the area's most sought after cul-de-sac & backing directly onto<br />
the Nature Reserve & enjoying views to front over a s mall green is this cleverly<br />
extended & extensively remodelled detached bungalow. The accommodation offers<br />
spacious L-shaped entrance hall, two double bedrooms the master having its own ensuite<br />
shower room with vaulted ceiling, separate guest family bathroom, luxury<br />
fitted kitchen with separate utility/sideway & to the rear of the property an open plan<br />
lounge/dining/family room with central feature fireplace which opens up into an<br />
impressive & substantial conservatory. The rear garden is West facing & parking is<br />
via a single garage with drive through facility with long independent driveway.<br />
With further benefits of UPVC double glazing, gas central heating & being offered<br />
with no upward chain, it is one we would recommend an early appointment to view.
ACCOMMODATION: Approached via<br />
UPVC double glazed side entrance door<br />
with leadlight frosted glass inserts and<br />
matching side panel giving access through<br />
to:<br />
ENTRANCE HALL: Inset wood effect<br />
laminate flooring. Carpet. Radiator. Flat<br />
plastered ceiling with coving. Built in<br />
double door coats/storage cupboard.<br />
Wood panelled doors giving access to<br />
other rooms. Wall mounted fully<br />
operative alarm system. Open archway<br />
leading to return hallway area which in<br />
turn leads to other rooms.<br />
BEDROOM 1: 13' 9" x 11' 4" (4.19m x<br />
3.45m) Carpet. Radiator. UPVC double<br />
glazed leadlight bay window to front. Flat<br />
plastered ceiling with coving and inset<br />
spotlighting. TV point. Wood panelled<br />
door giving access through to:<br />
EN-SUITE SHOW ER ROOM: Fitted in a<br />
two piece suite comprising self contained<br />
shower cubicle with glass sceen and<br />
plumbed in shower over with glass doors.<br />
Wall mounted wash hand basin with<br />
intrical worktop and storage under. Tiled<br />
floor. Tiling to most walls. Vaulted<br />
ceiling with double glazed velux window.<br />
Inset spotlighting. Extractor fan. Obscure<br />
UPVC double glazed leadlight window to<br />
flank.<br />
BEDROOM 2: 11' 9" x 9' 9" (3.58m x<br />
2.97m) Carpet. Radiator. UPVC double<br />
glazed leadlight bay window to front. Flat<br />
plastered ceiling with coving with inset<br />
spotlighting. TV point.<br />
FAMILY BATHROOM: Fitted in a three<br />
piece suite comprising shaped panelled<br />
bath with plumbed in shower with curved<br />
glass screen, pedestal wash hand basin<br />
and close coupled WC. Tiled floor and<br />
walls. Flat plastered ceiling with inset<br />
spotlighting. Stainless steel towel<br />
rail/radiator. Obscure UPVC double<br />
glazed leadlight window to flank. Access<br />
to loft.<br />
KITCHEN: 10' 3" x 10' 1" (3.12m x<br />
3.07m) The kitchen is fitted in a range of<br />
wood units offering cupboards and drawer<br />
packs to both ground and eye level with<br />
contrasting rolled edge work surfaces<br />
over. Inset stainless steel one and a half<br />
bowl single drainer sink unit with swan<br />
neck mixer tap over. Space for free<br />
standing cooker with stainless steel and<br />
glass extractor hood over. Space and<br />
plumbing for dishwasher. Space for<br />
fridge/freezer. Wood effect laminate<br />
flooring. UPVC double glazed leadlight<br />
window to front. Flat plastered ceiling<br />
with coving and inset spotlighting. Wall<br />
mounted radiator. Peninsular breakfast<br />
bar and archway giving access to living<br />
area. Further wood panelled door giving<br />
access to:<br />
UTILITY ROOM/SIDEWAY: 17' 10" x<br />
4' 7" (5.44m x 1.4m) Fitted at one end<br />
with matching wooden kitchen cupboards<br />
to ground and eye level with contrasting<br />
rolled edge work surfaces over. Inset<br />
stainless steel single bowl single drainer<br />
sink unit with mixer tap over. Space and<br />
plumbing for washing machine. Further<br />
space for fridge/freezer. Inset spotlighting<br />
to flat plastered ceiling with inset correx<br />
roofing. Wood effect laminate flooring.<br />
UPVC double glazed door to front and<br />
rear.<br />
OPEN PLAN<br />
LOUNGE/DINING/FAMILY ROOM: 25'<br />
9" x 13' 6" (7.85m x 4.11m) Wood effect<br />
laminate flooring. Flat p lastered ceiling<br />
with coving with inset spotlighting. Two<br />
radiators. Large central chimney breast<br />
with antique style feature fireplace and<br />
surround. TV point. Computer Point.<br />
Two archways on either side giving access<br />
to:<br />
CONSERVATORY: 25' 2" x 15' 3"<br />
(7.67m x 4.65m) Brick construction with<br />
UPVC double glazed windows to either<br />
flank and rear with inset french doors to<br />
garden. Pitched correx roofing with fans<br />
and lighting. Wood effect laminate<br />
flooring. Two radiators.<br />
EXTERNALLY:<br />
REAR GARDEN: This property enjoys<br />
the benefit of a West facing rear garden<br />
which backs directly onto the Nature<br />
Reserve and therefore enjoys a secluded<br />
and wooded aspect. Mainly laid to lawn<br />
with paved patio area and central<br />
pathway, privacy fencing to other aspects.<br />
Gated side access. External lighting.<br />
PARKING: Parking is provided via<br />
detached single garage with power and<br />
light supplied with remote controlled up<br />
and over door to front. The garage enjoys<br />
a drive through facility with up and over<br />
door to rear giving access to the rear<br />
garden ideal for secure storage for<br />
additional vehicles etc. This is<br />
approached via a crazy paved independent<br />
driveway which provides off street<br />
parking for at least four to five further<br />
vehicles.<br />
FRONT GARDEN: Laid to lawn in two<br />
separate areas with flower and shrub<br />
borders and boundary wall.<br />
N.B Please note, the vendor has made the
<strong>Woodland</strong> <strong>Close</strong>, <strong>Hadleigh</strong>, <strong>SS7</strong> <strong>2JH</strong><br />
%epcGraph_c_1_388%<br />
£420,000<br />
QUALITY, BESPOKE SERVICE ACHIEVING SALES PROFESSIONALLY<br />
Tel: 01702 552966<br />
WWW.BROWNBRAND.COM<br />
221 London Road, <strong>Hadleigh</strong>, Essex, <strong>SS7</strong> 2RD Email: sales@brownbrand.com

















