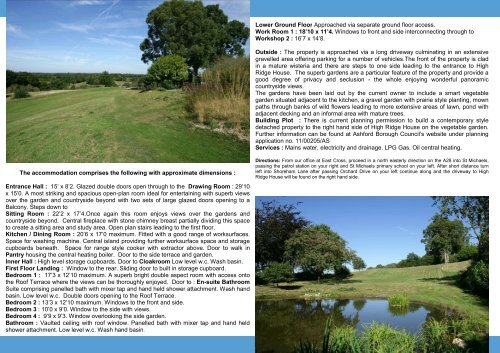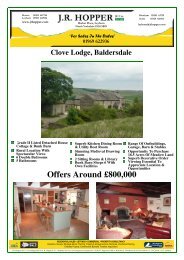High Ridge House, St Michaels, Tenterden, Kent TN30 6EG
High Ridge House, St Michaels, Tenterden, Kent TN30 6EG
High Ridge House, St Michaels, Tenterden, Kent TN30 6EG
You also want an ePaper? Increase the reach of your titles
YUMPU automatically turns print PDFs into web optimized ePapers that Google loves.
The accommodation comprises the following with approximate dimensions :<br />
Entrance Hall : 15’ x 8’2. Glazed double doors open through to the Drawing Room : 29’10<br />
x 15’0. A most striking and spacious open-plan room ideal for entertaining with superb views<br />
over the garden and countryside beyond with two sets of large glazed doors opening to a<br />
Balcony. <strong>St</strong>eps down to<br />
Sitting Room : 22’2 x 17’4.Once again this room enjoys views over the gardens and<br />
countryside beyond. Central fireplace with stone chimney breast partially dividing this space<br />
to create a sitting area and study area. Open plan stairs leading to the first floor.<br />
Kitchen / Dining Room : 20’6 x 17’0 maximum. Fitted with a good range of worksurfaces.<br />
Space for washing machine. Central island providing further worksurface space and storage<br />
cupboards beneath. Space for range style cooker with extractor above. Door to walk in<br />
Pantry housing the central heating boiler. Door to the side terrace and garden.<br />
Inner Hall : <strong>High</strong> level storage cupboards. Door to Cloakroom Low level w.c. Wash basin.<br />
First Floor Landing : Window to the rear. Sliding door to built in storage cupboard.<br />
Bedroom 1 : 17’3 x 12’10 maximum. A superb bright double aspect room with access onto<br />
the Roof Terrace where the views can be thoroughly enjoyed. Door to : En-suite Bathroom<br />
Suite comprising panelled bath with mixer tap and hand held shower attachment. Wash hand<br />
basin. Low level w.c. Double doors opening to the Roof Terrace.<br />
Bedroom 2 : 13’3 x 12’10 maximum. Windows to the front and side.<br />
Bedroom 3 : 10’0 x 9’0. Window to the side with views.<br />
Bedroom 4 : 9’9 x 9’3. Window overlooking the side garden.<br />
Bathroom : Vaulted ceiling with roof window. Panelled bath with mixer tap and hand held<br />
shower attachment. Low level w.c. Wash hand basin.<br />
Lower Ground Floor Approached via separate ground floor access.<br />
Work Room 1 : 18’10 x 11’4. Windows to front and side interconnecting through to<br />
Workshop 2 : 16’7 x 14’8.<br />
Outside : The property is approached via a long driveway culminating in an extensive<br />
gravelled area offering parking for a number of vehicles.The front of the property is clad<br />
in a mature wisteria and there are steps to one side leading to the entrance to <strong>High</strong><br />
<strong>Ridge</strong> <strong>House</strong>. The superb gardens are a particular feature of the property and provide a<br />
good degree of privacy and seclusion - the whole enjoying wonderful panoramic<br />
countryside views.<br />
The gardens have been laid out by the current owner to include a smart vegetable<br />
garden situated adjacent to the kitchen, a gravel garden with prairie style planting, mown<br />
paths through banks of wild flowers leading to more extensive areas of lawn, pond with<br />
adjacent decking and an informal area with mature trees.<br />
Building Plot : There is current planning permission to build a contemporary style<br />
detached property to the right hand side of <strong>High</strong> <strong>Ridge</strong> <strong>House</strong> on the vegetable garden.<br />
Further information can be found at Ashford Borough Council’s website under planning<br />
application no. 11/00205/AS<br />
Services : Mains water, electricity and drainage. LPG Gas. Oil central heating.<br />
Directions: From our office at East Cross, proceed in a north easterly direction on the A28 into <strong>St</strong> <strong>Michaels</strong>,<br />
passing the petrol station on your right and <strong>St</strong> <strong>Michaels</strong> primary school on your left. After short distance turn<br />
left into Shoreham Lane after passing Orchard Drive on your left continue along and the driveway to <strong>High</strong><br />
<strong>Ridge</strong> <strong>House</strong> will be found on the right hand side.

















