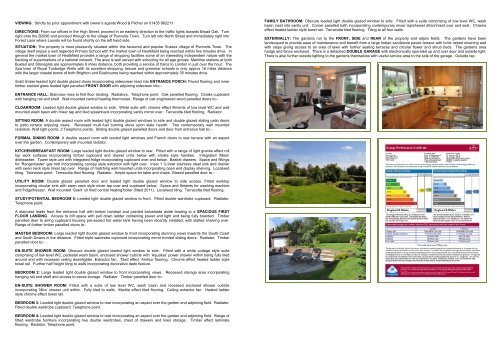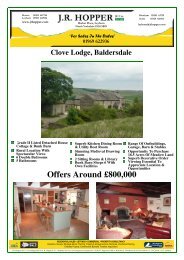laurels forest lane, punnetts town heathfield east sussex
laurels forest lane, punnetts town heathfield east sussex
laurels forest lane, punnetts town heathfield east sussex
Create successful ePaper yourself
Turn your PDF publications into a flip-book with our unique Google optimized e-Paper software.
VIEWING: Strictly by prior appointment with owner’s agents Wood & Pilcher on 01435 862211<br />
DIRECTIONS: From our offices in the High Street, proceed in an <strong>east</strong>erly direction to the traffic lights towards Broad Oak. Turn<br />
right onto the B2096 and proceed through to the village of Punnetts Town. Turn left into North Street and immediately right into<br />
Forest Lane where Laurels will be found shortly on the left hand side.<br />
SITUATION: The property is most pleasantly situated within this favoured and popular Sussex village of Punnetts Town. The<br />
village itself enjoys a well regarded Primary School with the market <strong>town</strong> of Heathfield being reached within five minutes drive. In<br />
general the market <strong>town</strong> of Heathfield provides a range of shopping facilities some of an interesting independent nature with the<br />
backing of supermarkets of a national network. The area is well served with schooling for all age groups. Mainline stations at both<br />
Buxted and Stonegate are approximately 6 miles distance, both providing a service of trains to London in just over the hour. The<br />
Spa <strong>town</strong> of Royal Tunbridge Wells with its excellent shopping, leisure and grammar schools is only approx 16 miles distance<br />
with the larger coastal <strong>town</strong>s of both Brighton and Eastbourne being reached within approximately 35 minutes drive.<br />
Solid timber leaded light double glazed doors incorporating sidescreen lead into ENTRANCE PORCH: Paved flooring and inner<br />
timber stained glass leaded light panelled FRONT DOOR with adjoining sidecreen into:-<br />
ENTRANCE HALL: Staircase rises to first floor landing. Radiators. Telephone point. Oak panelled flooring. Cloaks cupboard<br />
with hanging rail and shelf. Wall mounted central heating thermostat. Range of oak engineered wood panelled doors to:-<br />
CLOAKROOM: Leaded light double glazed window to side. White suite with chrome effect fitments of low level WC and wall<br />
mounted wash basin with mixer tap and tiled splashback incorporating vanity mirror over. Terracotta tiled flooring. Radiator.<br />
SITTING ROOM: A double aspect room with leaded light double glazed windows to side and double glazed sliding patio doors<br />
to patio terrace enjoying views. Recessed multi-fuel burning stove upon slate hearth. Two contemporary wall mounted<br />
radiators. Wall light points. 2 Telephone points. Sliding double glazed panelled doors and door from entrance hall to:-<br />
FORMAL DINING ROOM: A double aspect room with leaded light windows and French doors to rear terrace with an aspect<br />
over the garden. Contemporary wall mounted radiator.<br />
KITCHEN/BREAKFAST ROOM: Large leaded light double glazed window to rear. Fitted with a range of light granite effect roll<br />
top work surfaces incorporating timber cupboard and drawer units below with ornate style handles. Integrated ‘Miele’<br />
dishwasher. Tower style unit with integrated fridge incorporating cupboard over and below. Basket drawers. Space and fittings<br />
for ‘Rangemaster’ gas hob incorporating canopy style extractor with light over. Inset 1 ½ bowl stainless steel sink and drainer<br />
with swan neck style mixer tap over. Range of matching wall mounted units incorporating open end display shelving. Localised<br />
tiling. Television point. Terracotta tiled flooring. Radiator. Ample space for table and chairs. Glazed panelled door to:-<br />
UTILITY ROOM: Double glazed panelled door and leaded light double glazed window to side access. Fitted worktop<br />
incorporating circular sink with swan neck style mixer tap over and cupboard below. Space and fitments for washing machine<br />
and fridge/freezer. Wall mounted ‘Grant’ oil fired central heating boiler (fitted 2011). Localised tiling. Terracotta tiled flooring.<br />
STUDY/POTENTIAL BEDROOM 5: Leaded light double glazed window to front. Fitted double wardrobe cupboard. Radiator.<br />
Telephone point.<br />
A staircase leads from the entrance hall with timber handrail and painted balustrade aside leading to a SPACIOUS FIRST<br />
FLOOR LANDING. Access to loft space with pull down ladder containing power and light and being fully boarded. Timber<br />
panelled door to airing cupboard housing pre-sealed hot water tank having been recently installed, with slatted shelving over.<br />
Range of further timber panelled doors to:-<br />
MASTER BEDROOM: Large leaded light double glazed window to front incorporating stunning views towards the South Coast<br />
and South Downs in the distance. Fitted triple wardrobe cupboard incorporating mirror fronted sliding doors. Radiator. Timber<br />
panelled door to:-<br />
EN-SUITE SHOWER ROOM: Obscure double glazed leaded light window to side. Fitted with a white cottage style suite<br />
comprising of low level WC, pedestal wash basin, enclosed shower cubicle with ‘Aqualisa’ power shower within being fully tiled<br />
around and with recessed ceiling downlighter. Extractor fan. Tiled effect ‘Amtico’ flooring. Chrome effect heated ladder style<br />
towel rail. Further half height tiling to walls incorporating decorative dado feature.<br />
BEDROOM 2: Large leaded light double glazed window to front incorporating views. Recessed storage area incorporating<br />
hanging rail and shelf and access to eaves storage. Radiator. Timber panelled door to:-<br />
EN-SUITE SHOWER ROOM: Fitted with a suite of low level WC, wash basin and recessed enclosed shower cubicle<br />
incorporating ‘Mira’ shower unit within. Fully tiled to walls. Marble effect tiled flooring. Ceiling extractor fan. Heated ladder<br />
style chrome effect towel rail.<br />
BEDROOM 3: Leaded light double glazed window to rear incorporating an aspect over the garden and adjoining field. Radiator.<br />
Fitted double wardrobe cupboard. Telephone point.<br />
BEDROOM 4: Leaded light double glazed window to rear incorporating an aspect over the garden and adjoining field. Range of<br />
fitted wardrobe furniture incorporating two double wardrobes, chest of drawers and linen storage. Timber effect laminate<br />
flooring. Radiator. Telephone point.<br />
FAMILY BATHROOM: Obscure leaded light double glazed window to side. Fitted with a suite comprising of low level WC, wash<br />
basin inset into vanity unit. Corner panelled bath incorporating contemporary mixer tap/shower attachment over and seat. Chrome<br />
effect heated ladder style towel rail. Terracotta tiled flooring. Tiling to all four walls.<br />
EXTERNALLY: The gardens run to the FRONT, SIDE and REAR of the property and adjoin fields. The gardens have been<br />
landscaped to provide ease of maintenance and benefit from a large Indian sandstone paved terrace with brick raised retaining wall<br />
with steps giving access to an area of lawn with further seating terraces and circular flower and shrub beds. The gardens area<br />
hedge and fence enclosed. There is a detached DOUBLE GARAGE with electronically operated up and over door and outside light.<br />
There is also further outside lighting to the gardens themselves with useful service area to the side of the garage. Outside tap.

















