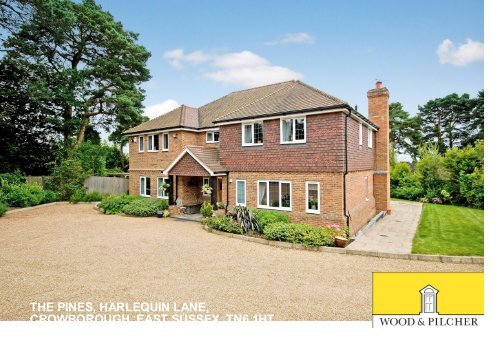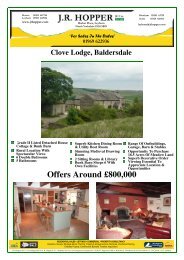the pines, harlequin lane, crowborough, east sussex, tn6 1ht ...
the pines, harlequin lane, crowborough, east sussex, tn6 1ht ...
the pines, harlequin lane, crowborough, east sussex, tn6 1ht ...
You also want an ePaper? Increase the reach of your titles
YUMPU automatically turns print PDFs into web optimized ePapers that Google loves.
THE PINES, HARLEQUIN LANE,<br />
CROWBOROUGH, EAST SUSSEX, TN6 1HT<br />
£795,000 FREEHOLD
THE PINES, HARLEQUIN LANE, CROWBOROUGH,<br />
EAST SUSSEX, TN6 1HT<br />
Situated in a quiet and set back fav oured location, an opportunity to acquire an extremely well presented<br />
six year old substantial detached family home.<br />
5 bedrooms, 3 en suite bath/shower rooms, cloakroom, dining room, family room, feature sitting room,<br />
kitchen/breakfast room, vaulted garden room, utility room, detached double garage, private rear garden<br />
SITUATION: Situated in an extremely sought after quiet <strong>lane</strong> offering easy access to <strong>the</strong> town centre<br />
and onto <strong>the</strong> Crowborough Beacon Golf Course. The town centre of Crowborough provides good<br />
shopping facilities, wide range of junior and senior schooling and <strong>the</strong>re is main line rail service at<br />
nearby Jarvis Brook with trains to London in approximately one hour. There are excellent<br />
recreational facilities including golf at Crowborough Beacon and Boars Head courses, Crowborough<br />
Tennis & Squash Club and <strong>the</strong> Crowborough Leisure Centre with indoor swimming pool. The famous<br />
Ashdown Forest with its superb walks and riding facilities is close by. The spa town of Royal<br />
Tunbridge Wells with its more comprehensive facilities is about 8 miles distance, whilst <strong>the</strong> coast at<br />
both Brighton and Eastbourne can be reached well within one hour’s drive.<br />
The accommodation is arranged as follows:<br />
Canopied ENTRANCE PORCH wi th light, timber door with glazed inset into spacious<br />
ENTRANCE HALL with 2 radiators, stairs to first floor landing with cupboard under, electric gate entry<br />
phone system, hall cupboard with hanging rail and shelf, oak engineered wooden flooring, 2 ceiling<br />
lights. Doors to<br />
Crowborough, The Cross,<br />
Crowborough, Ea st Sussex, TN6 1AL<br />
Tel: 01892 665666- Fax: 01892 668960<br />
BRANCHES AT CROWBOROUGH, HEATHFIELD, TUNBRIDGE WELLS,<br />
SOUTHBOROUGH & ASSOCIATED LONDON OFFICE<br />
CLOAKROOM with frosted window to front, extractor, radiator, low level wc, wash hand basin with<br />
vanity unit under, half tiled walls, tiled flooring, light<br />
DINING ROOM with two windows to front, radiator, wall and ceiling lights, power points<br />
Light and airy DRAWING ROOM with feature brick build inglenook fireplace with beamed mantle,<br />
window to side and rear, bay window and double doors to rear garden, wall and ceiling lights, 2<br />
radiators<br />
SITTING ROOM with 2 windows to <strong>the</strong> front, radiator, wall and ceiling light<br />
KITCHEN/BREAKFAST ROOM<br />
Kitchen area comprising granite work tops with inset 1½ bowl sink unit with matching range of base<br />
and wall units, fitted fridge/ freezer, fitted dishwasher, space for freestanding gas range with<br />
extractor canopy over, window to garden, recessed lighting and down lighters from wall units, useful<br />
pantry pull out cupboard<br />
Breakfast area with window to side, radiator, recessed lighting. Door to<br />
UTILITY ROOM with timber work top with inset Butler sink and mixer tap, wall units, gas fired boiler,
space for washing machine, tumble dryer and additional fridge/freezer, timber stable door to rear<br />
garden<br />
From breakfast area large opening through to vaulted<br />
GARDEN ROOM being glazed on all sides with double doors to rear garden, 3 Velux windows, ceiling<br />
light and fan<br />
FIRST FLOOR<br />
Spacious LANDING with high level window to front, loft access via pull down ladder, radiator, large<br />
airing cupboard housing Megaflow hot water system and shelving to <strong>the</strong> side. Doors to<br />
MASTER BEDROOM with 2 windows to rear, archway to dressing area with fitted wardrobe<br />
cupboards to ei<strong>the</strong>r side, recessed lighting<br />
EN SUITE BATHROOM/WC with freestanding roll top bath with separate large corner fully tiled<br />
shower cubicle with screen, twin wash hand basins with vanity units beneath, low level wc suite,<br />
bidet, half tiled walls, tiled flooring, chrome style heated ladder towel rail, recessed lighting, extractor,<br />
window to side<br />
GUEST BEDROOM SUITE with 2 windows to front, fitted wardrobe cupboards, radiator. Door to<br />
EN SUITE SHOWER ROOM/WC with fully tiled double shower cubicle, low level wc, wash hand basin<br />
with vanity unit beneath, recessed lighting, extractor, ladder style heated towel rail, window to side<br />
BEDROOM 3 with windows to front, double fitted wardrobe cupboard. Door to<br />
EN SUITE SHOWER ROOM with fully tiled shower cubicle, low level wc, wash hand basin with vanity<br />
unit beneath, half tiled walls, tiled floor, extractor, recessed ligh ting, ladder style heated towel rail,<br />
window to side<br />
BEDROOM 4 (currently used as home office) with window to rear, fitted wardrobe cupboard, radiator,<br />
power points<br />
BEDROOM 5 with radiator, 2 windows to rear, power points<br />
FAMILY BATHROOM/WC with freestanding bath with mixer tap/shower attachment, low level wc<br />
suite set into vanity unit with wash basin and storage, radiator, extractor, recessed lighting, half tiled<br />
walls, tiled floor, window to side<br />
NB: All internal walls are solid with a solid first floor construction. The loft, accessed via <strong>the</strong><br />
staircase from <strong>the</strong> landing, has been designed to create a fur<strong>the</strong>r 2 bedrooms and a bathroom,<br />
subject to <strong>the</strong> usual building regulations<br />
OUTSIDE The property is approached via a private driveway with access through an electric wrought<br />
iron gate. The main driveway is laid to pea shingle with mature beds and borders. Detached DOUBLE<br />
GARAGE with electric doors, hard standing to <strong>the</strong> side and rear with parking for several cars. The<br />
landscaped front garden is predominantly fence bound. The landscaped gardens to <strong>the</strong> side and rear<br />
are mainly laid to lawn with an attractive wrap around patio/terrace with mature shrubs and hedge<br />
boundaries. Outside tap and light. Gated access to one side. Decked area with substantial pergola<br />
for al fresco dining.<br />
DIRECTIONS: From our offices proceed in a sou<strong>the</strong>rly direction on <strong>the</strong> A26 out of town. Turn left into<br />
Southview Road just before <strong>the</strong> Crowborough Beacon Golf Club and signposted to Crowborough<br />
Hospital. Proceed along this road taking <strong>the</strong> 3 rd turning on <strong>the</strong> right into Harlequin Lane where The<br />
Pines will be seen a towards <strong>the</strong> bottom on <strong>the</strong> left hand side
IMPORTANT NOTICE - Wood & Pilcher, th eir cli ents and any joint agents give Notice that <strong>the</strong>y have no authority to make or give any represent ations or wa rranties in rel ation to <strong>the</strong> P roperty. Any statements on which a Purchas er wishes to rely must be checked through <strong>the</strong>ir Solicitors or Conv eyanc ers. Th ese<br />
Particula rs do not form part of any offe r or contract and must not be relied upon as statements or rep res entations of fa ct. Any areas, measu re ments or di mensions are approximate and must be indep endently verifi ed. The text, photographs and plans are for guidance only and are not necessarily co mpreh ensive. It should not be<br />
assumed that <strong>the</strong> Property has necessary Planning, Building Regulation or o<strong>the</strong>r Consents. We have not tested any appliances, services, facilities or equipment and Purchasers must satisfy <strong>the</strong>mselves as to <strong>the</strong>i r adequacy and condition. We have not investigated Title, or <strong>the</strong> existence of any Covenants or o<strong>the</strong>r legal matters which may<br />
affe ct <strong>the</strong> propert y.<br />
www.woodandpilcher.co.uk

















