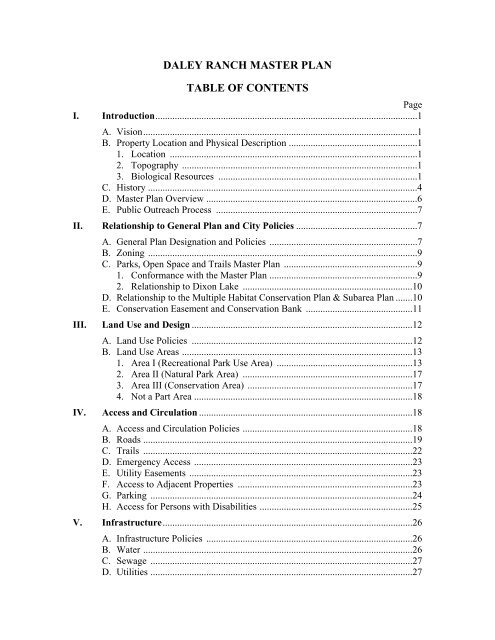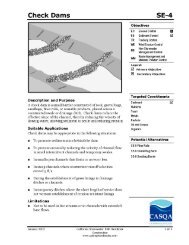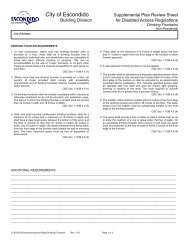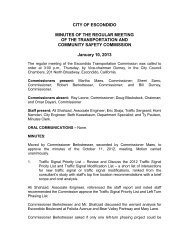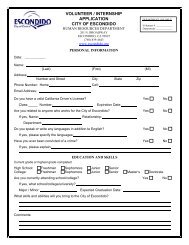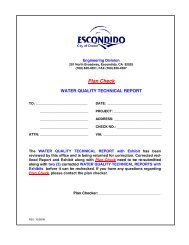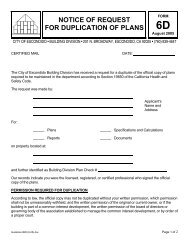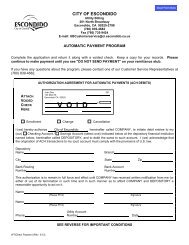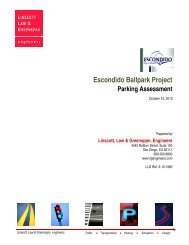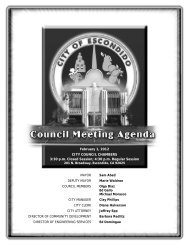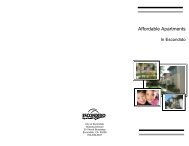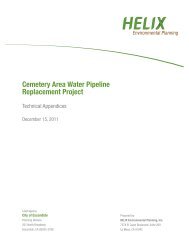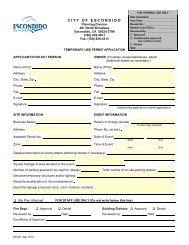Daley Ranch Master Plan - City of Escondido
Daley Ranch Master Plan - City of Escondido
Daley Ranch Master Plan - City of Escondido
Create successful ePaper yourself
Turn your PDF publications into a flip-book with our unique Google optimized e-Paper software.
DALEY RANCH MASTER PLAN<br />
TABLE OF CONTENTS<br />
Page<br />
I. Introduction............................................................................................................1<br />
A. Vision.................................................................................................................1<br />
B. Property Location and Physical Description .....................................................1<br />
1. Location ......................................................................................................1<br />
2. Topography .................................................................................................1<br />
3. Biological Resources ..................................................................................1<br />
C. History ...............................................................................................................4<br />
D. <strong>Master</strong> <strong>Plan</strong> Overview .......................................................................................6<br />
E. Public Outreach Process ...................................................................................7<br />
II. Relationship to General <strong>Plan</strong> and <strong>City</strong> Policies ..................................................7<br />
A. General <strong>Plan</strong> Designation and Policies .............................................................7<br />
B. Zoning ...............................................................................................................9<br />
C. Parks, Open Space and Trails <strong>Master</strong> <strong>Plan</strong> .......................................................9<br />
1. Conformance with the <strong>Master</strong> <strong>Plan</strong> .............................................................9<br />
2. Relationship to Dixon Lake ......................................................................10<br />
D. Relationship to the Multiple Habitat Conservation <strong>Plan</strong> & Subarea <strong>Plan</strong> .......10<br />
E. Conservation Easement and Conservation Bank ............................................11<br />
III. Land Use and Design ...........................................................................................12<br />
A. Land Use Policies ...........................................................................................12<br />
B. Land Use Areas ...............................................................................................13<br />
1. Area I (Recreational Park Use Area) ........................................................13<br />
2. Area II (Natural Park Area) ......................................................................17<br />
3. Area III (Conservation Area) ....................................................................17<br />
4. Not a Part Area ..........................................................................................18<br />
IV. Access and Circulation ........................................................................................18<br />
A. Access and Circulation Policies ......................................................................18<br />
B. Roads ...............................................................................................................19<br />
C. Trails ...............................................................................................................22<br />
D. Emergency Access ..........................................................................................23<br />
E. Utility Easements ............................................................................................23<br />
F. Access to Adjacent Properties ........................................................................23<br />
G. Parking ............................................................................................................24<br />
H. Access for Persons with Disabilities ...............................................................25<br />
V. Infrastructure.......................................................................................................26<br />
A. Infrastructure Policies .....................................................................................26<br />
B. Water ...............................................................................................................26<br />
C. Sewage ............................................................................................................27<br />
D. Utilities ............................................................................................................27


