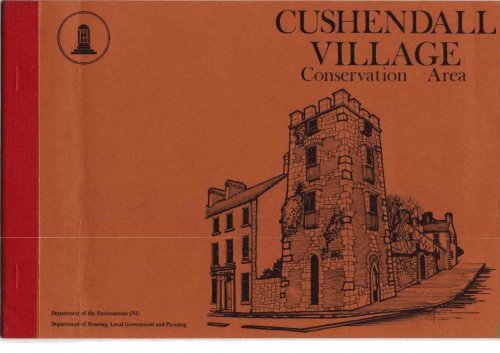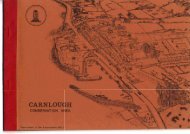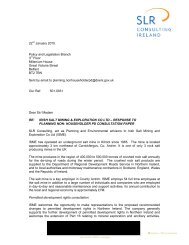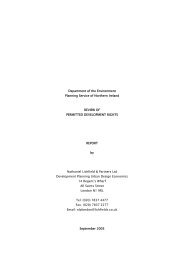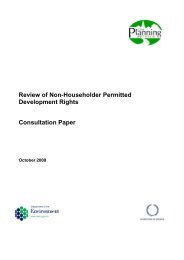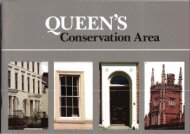Cushendall Village Conservation Area October 1975 - The Planning ...
Cushendall Village Conservation Area October 1975 - The Planning ...
Cushendall Village Conservation Area October 1975 - The Planning ...
You also want an ePaper? Increase the reach of your titles
YUMPU automatically turns print PDFs into web optimized ePapers that Google loves.
CUSHENDALL<br />
VILLAGE<br />
<strong>Conservation</strong> <strong>Area</strong>
<strong>The</strong> aims and palicies set m in $ris booklst are for the guidance of District Coumils, public bodies, local rasidena9, ladwds and tenants,<br />
intending develqsrs a d amity and other grwp.<br />
PART I .... aets out tha gsneral objgetives of designating Comati~nAmus and tbe principlesof darigration.<br />
PART II . . .. &rib and d elim the <strong>Conservation</strong> <strong>Area</strong> of (=uhenQall.<br />
PART lll . . . . rxrnbaitlp s developers brief for the &igmtd am.<br />
<strong>The</strong> booklet shwld be regarded as but a first in securing the vial architectural or h i i c interest of the <strong>Area</strong>. It is<br />
anticipated thai local initiative and dj~eudonwill give rise to pr@s for repair and restorative works and developments which will not<br />
only pmwva but will positively menhanoe the Are#%-idA, - cheracter. Oesidon will be of little fmctieal value without this l~cal support.<br />
This is a joint prMication by the Department of the !Environment (NI) which is responsible for the designation of Ciomtmdon <strong>Area</strong>s and<br />
the Oepartment of Housing, b l Gament end <strong>Planning</strong> whos Divisional <strong>Planning</strong> Offices are rcspomibk for dwelopmmt control.
Part l
t<br />
I I<br />
1. <strong>The</strong> <strong>Planning</strong> (NI) Order 1072 provided laidation for the first time in N m Ireland for thebprloteotimof the Provirus's kitage<br />
of buildin~sof special architectural or historic inwest and for the designwing of whole arms of similar interest the character or<br />
appearance of which it is Wrable ?Q pwenre or enham.<br />
4 . .;l , . W' F-.;? ,<br />
I<br />
I@<br />
Whlk reaponsibillty,forthe statutory. listing of Historic Building for the designating of Coulsmation <strong>Area</strong>s rests with the<br />
mmt of the Environment for -ern irdmd one vitdly ,inqortmt principle needg to be ~staMishdat om. <strong>The</strong> task of<br />
commSng the kitage of Ulster cannot he l& ddy to Oovemment Q,ments, a sprinkling of voiumary tvodiea and a band,<br />
albeit a wing one, ,aftmpmiIUe conservsttionjsts., v- L UPWI -vmrmu.rrac-rr, ~.adcaw b 8<br />
-b.; I I -h M rtrl &l.~rn +I r~~)-,w,... :~;:_14, Illm vn MY&.<br />
3. <strong>The</strong> m- that "#mrrrdon in ~ortharnIreland is the #~1~em of everyone" muet find its way into board mm of evwy kind,<br />
imW public and voluntary Liodias with diverse aims and &j@rtrsp into s cbds and uniwities, into factories and shops end into<br />
-v.-.- -.the<br />
homes of every citizq,mm&i&lar &H1:&#@ rn- ,U,, .+lrr IUL<br />
R???'~~* wl7llrrm;rr<br />
'.p~H
2.<br />
New bufldinga will be mpmd to take mm~nt' of the ctametw of their nei~hbors.fhey should, in mm ancl oudh*<br />
I<br />
~ ~ % p p i W e l ~ t ) , ~ d a ~ s c t m r r . :<br />
3. WiaEs -Id gmdy be ympathetlc In mZure, cdmr and ~dhiy traditional kal u~qe.<br />
l<br />
4. Changes'& n~cgsphatbba planmina $pdkStimwhich likely W heve m &ww effect on land or buildings Hrtrlieh &vr@hte<br />
6. Ths siting of new open spaces wfll be atrefully cmideted tu ensure ttmi they make a Wtke emtrbtit!~to the-*<br />
Am and that proper provision is macEa far their mainten-.<br />
16. <strong>The</strong> bkisiir~Planilllng Cmjce will nm&y e x w plannirig@k:&&, WbhiWed k of sELss or buiMit~@~diim CO@@-<br />
don Am, to bsubmitted Hrlth futi d$tsfls in'brder to mwre at the i'nlal plm'ing Ha@ that the davdqnneftt W<br />
rall sesplscts to the nr#ids of the Coneon Atea. It is desirable thaR applicants should consult informally with the DivWmak<br />
7. Development near, but not inside a Oomervation Aries and riwally dated to it, should be sited and desig78d in size, form .gm#,,<br />
S<br />
maWids, to be in harmony with the buildings and gen@ appezin~~:fl of the Co~~~~wation Am. .m~~d 11<br />
R L ~@%e<br />
U-9- 21 ,- b . 4<br />
~ ~ ~ i &&e~i) ? $ ~(3nler ~ (NI) t 1973 ;F3certain types of deLrrlopment do Mlt rzQuite*Wfic:p1&nfl "d9.<br />
dm. ~ o mewapmnnt ~ ~aning,LDD~cmrmnmt Phminq tw pom m dim mat in my ~Rfeulram q'<br />
"-. 17 &I<br />
types; of development should wplm pEann%ngpermission. Such directions could be applied tn mwkidajr akhi.' t<br />
- 8 I I . f<br />
Sehernes will be to in'rtiate and, where appropriate' 40 uudertake'woiks' for the visual improu8;m&nt''cii'brllfidEn& @and sits, B<br />
1
If,bsdode dud~.ofm,hO idu'baurd.listSngrd bt1i#limui;9peaialiwd&@ultaw h h i. ~ m hawr mm.basn<br />
bn/ tbe Depertment of the.fmrlmmhmtt [NI)-dy don will be&m W the~ ~ ~ I ) ;wWI.theHiptM1'e I u I BulSdngs ~ o - ~<br />
Cmncil and due appropriate Distrkt Council to consider amprim listings.<br />
dmuld be gbm at an esrly stage ta the use of rotumary ccrmibwticms,gifts, incame hsale and le9scw etc. -see under "other grants"<br />
-d* ?he Dqmmmt mey financial towaads the ~ostof T&PBJCS W maintenmwdbuildingswhich hava<br />
Etwhnn#nt (NI)<br />
-11-1 I ~ulljiBIMD i d gs.Mnq8fspmnW or YristRrb in%are&l%im& rm fixed rate-af @mtand'@.llaee C<br />
ZrrpPk4bW-b~r-mBtse, ;.LanaaredtwltheMi~rtheH~&ldl~~flkNw;Chwn<br />
4<br />
. , L 2 tv Imigni8. ~mfwisin use far dddcal plm am not eligible far mnt*fd.<br />
&pmnmt of HWnp Pm Wncl!~hyve a &W to gscum for their apmadequgts facilities for mpwtional, social, phyid and(*<br />
'M+ . 4'<br />
l ! ,<br />
"-mn#mad ~lblnl.cl~tfrndth.epprdrxpnraofqD~~~llfn~~~~~~~?.yha~<br />
hdno/- .L 8.<br />
. t I : . - L<br />
-<br />
-<br />
p - 1 .r 4- b' 1 3- + r cl* .k .<br />
~ h e o e q ~ d ~ ~ n o f ~ ~ n d r f w p b l k : ~ s p a c a s f a r ~ ~ ~ ~ ~<br />
i,Hcmsin&Laead Gwmmmt and <strong>Planning</strong>.
Grantsof upkr 75%may be m& undew,SsoFim-W# ?ilrg,LW$$ &t [NI) 1-<br />
Hwing, Local Governmm and <strong>Planning</strong><br />
<strong>The</strong> Hwdng Act (NI1 1871 d ~ the Morthgm s treland Hwsing Executive to pay mnfs of o H f of the<br />
appmd cast of m ~imtion subject to a rrmxirnunr gant at E I , for ~ each hww irnp;oued. htnker<br />
new dwellings are provided by the commlon of a house or building, the uppm limit of gmt is £1,860' h each<br />
. ,<br />
> , h U ) '-4 y*> l a - d<br />
dwelling &idad. in o mi6 ch~lairitb- tbemy&ad&may bincmmd vhm hi* em@idm the<br />
- + - J 8 " l\tA, b'll h !,L., '.<br />
mwmian ai i dot tmii;ikp hmc k mhiteatura~inon+<br />
bs~flsttom ........, any office of drtt Ndmm ldmd Hwsing Executive.<br />
.=.. to UmmhRlll SmtWw.H&8Bly .,<br />
l , . . .' . I 4 1 5 I . 2,-&'3 11 f;~l:~. I 1 *\L<br />
~ y + - t ~ ~ u 6 .. a 1 -ma-. *urn ay help 4 !W~W~S-JJI ck=iWf~ or *. wp-~ugjIt~ m&-<br />
' -1 .<br />
fng d i p ,<br />
fhi k%I&im'fe m y b w~'t4 &&'@ants of this SML <strong>The</strong> l.@mmL fnat is i~ttwetedin<br />
purekaringprwiasof<br />
/<br />
; < \ > .,<br />
h& a I- &&W ,; ,? te intb !-a ~ ih& w &tta.i3w1m bui~die BTWW~~U~I<br />
a 1-
Part 2
t#tr~d~G#enrof'Anlaim<br />
Cushendatl b paFt cf theam known ar the Gierrs of Antrim; the tqm is assaiaW W]# €WO of the ninegktm, Glenbmdlyt#rmanto tlmwth-<br />
Glene~ptotbnorth.7bGlmsafe ~mcssoflaprd,$re&lldmofLfrs~~of~ir~inthefarmofswemwlthe%of<br />
Moyle between Ireland d Scotland and the mof Usna passed throughthe glens on theit wey ftwnWand to betrayalend death at<br />
banbnmr Armagh. the rocks wham they l- may still be seen.<br />
P<br />
MkKa poeW am the rows of rampartsacross W spur of Lurigethan, abwe Cu-l, fdfid<br />
fitdndliagh wbre stolnr mmwere rnsnufamred(and expmed) 2.000 ye8ra beforethat and<br />
2,000 y m agn,tb Moty m<br />
remaim of early stone gram throughout<br />
tkearea. <strong>The</strong> monuments of the Christian period are in the shape of stone cad* and tira remaim of churches dgraveyards; theperiod is<br />
bmught uptadzrteby the gape wheFe <strong>Cushendall</strong>'s hot+ once stood. fha Glens formed part of the kingdom of Dalriada founded in the 4th<br />
w 5€hot#rturles. <strong>The</strong> area had clamasmfatims with Argyllshire and the Ides which wm freed from the N,mmenin the 12thcmtury by<br />
tha kDormds who last cantrol of the Irish territories In or srwnd 1242 to the B i i family. A W 1399 John Mor McDwnd of Islay<br />
married M m Bisssn and ~ taMishedthe family as principal landownerr. In 1602 Randal, son af the femws Sorley Boy who wes party<br />
to tha death of Sbne O'Neill, sumdemd w Jmm l and was pantedhis lands the fdlawing year, In 1620, fIRandal wmcrwtd Earl of<br />
Antrim end the present Eatl is 13thto holdthe title.<br />
bwiptionofthe Cmsewiitionknra<br />
Chhm#alO,formerly Newtom-Glans,ckwdoped in vMFI/TY of a COin mill at the westem and of the %own,7 'baflmmW?oftwo<br />
smm intersectingat m mmd marked by a cuW.bowcsr &rilt.aspart of sred&lelopmentof the -fWWW hrF~iS,T~naCy<br />
formerly of ttre Ezrrr Imiia Wpany. Et was a?t timetht the River Dall was altered beck to its migind-lneand#ing ewrrse to make it more<br />
pbume. <strong>The</strong> town was wmed up in'the 1843%by thec~nptetionaf the Coast Road and travellers wem'9'sKxomhrodorted at the hotel {now<br />
dedishsd by a.$olion) whkh M ha,added abwt 1820at the end of Shore Smsf<br />
In 1835the @p$dywttI8m~~t of $ or 8 cabins hacl beCcwne a town of 113 hw~s over half of which mmMfo or three storeys high. <strong>The</strong><br />
wwlathn at Mr time, 41, had reduced by 1881 to 388 a tfttls less than half bre p m twmben for the @m,
Oushendallwa selected h 1974 asm of due fwr model aches for European ArChiteCtural HefitageYear 10J6.A oasrdlnabea -n2lng<br />
& m e h M n g u ~ ~ h - ~ # d a ~ a d ei smwl akh d . Spwialattervrim will bepaidmgabkmksndbackwalkown<br />
mvWftwndm ~ i ~ ~ ~ ~ t h g bereh~~~,.T))e~seherne~l<br />
~ ~ t ~ ~ ~ N beeomplated<br />
J I 1 by a thtyiryruplofthecurfewtower<br />
byther&wdon~*avrrdl~~*<br />
Nowt hmi@given matthe Qepstmat~arfdrsEnvimnrem(NI) in pumanoa of paroerscwr;f9irredupon itby Arbiok 37 eFf .the <strong>Planning</strong>(NI)<br />
OrtSsr In2 has Mm therm outtinedon *)map below as a CormnmimArm being an areed speeid sleroCrit&z?mmIer his@& interest<br />
*-dwhSe)r#Y ~frawetoprcmrwe~anderr-<br />
Mqde DMxia Cwndt, Dalii* I.Eouse, Wdm Rd. BallwxsthI g754 6ET, Co. Antrim.<br />
DeuelopmmtOffice, Qalriada House, Cderaine Road, Ballycaatle, 0T64 BEY, Co. Antrim.<br />
Divbrfonal PliennlngSub Mflca, Cwnty Hall, Wedfie, h.tondcnrderry.<br />
Co@kof~~m~abbewrenaittheo~ofthe..<br />
. .<br />
lkpdmmoF the Enwimnment (NI), HWwh Buildings bmh, Stmmmt, W*, BT43SS.
Part 3<br />
<strong>Cushendall</strong> <strong>Village</strong><br />
Brief for Developers<br />
within the village and<br />
environs of <strong>Cushendall</strong>
--<br />
.?-<br />
\ /\ L*.. ;=-L&:<br />
rar,<br />
:< '
1. 08n#d \<br />
Tkmam twa main eltirnmts which comtigrte the bwewntion <strong>Area</strong> in <strong>Cushendall</strong>:<br />
i. <strong>The</strong> EnMmidykrilelcpi This comprisesmainly 2 and 3 storey terraced buildingr which linethe two main axes ad Mirl Sueet-<br />
Shore Strest and High Saeet-BridwStreet pivoting smnd the romantic 'Turnly's Tower". Vhe emphasis In this "urban core" will<br />
beon movationand irnprovmmtrather than dern&*n and replaeerment. Where demolition is unavoidableor where<br />
inffllh~ccolrsbehNsen buildinlgs, nwu Wopment will be in character with dre existing. With r returnto mality in the Province,<br />
the Js theda~gerthat prmsumfor commetcial de\Felopmtwrt cwld endanger the very qualities in the built-up a m of the viHaget which<br />
attract fhholiday ridtar to <strong>Cushendall</strong>.<br />
ii. llm u ~ mfringe d am: Gus-l has a dram* woodlamCparkland setting which is largely a legemof the 19th century. Limited<br />
20th mhrry dadopmsnthas "spilld mar" from the urbgn cm, particularly on the eastern, western and southern extremities of the<br />
axes. Tree&andw ads~&d dgnifitsmlandsapevalue will be c d by Tree Presewat5on Otders the-objective of achieving<br />
mtCnued end impnwedmanagemm of the wtmdy vegetation within the <strong>Conservation</strong> <strong>Area</strong>. <strong>Planning</strong> appw& will be subject to the<br />
mtmlicmof existingYagetgltion end b accompaniedby Tree ?resawation Orders as mmmwy. NW planting and repiantingof writable<br />
mspeeias may bea condltition of planning eppmval.<br />
2 Ex'ishwtkm<br />
Vhe villw containsa unifieddnm&ic style of mainly 19thcmtury Rqpcy twrwes; it is Iikdy that some buildingr date from the 18th<br />
cWWry. Later 15thand 2M aamury dwdopmnnt, beyMad&e urban cops, has taken the form of daWhad tine and twobtwey dwellings;<br />
thesouthernW@ af the<strong>Area</strong> includemmm9 subshwttial lath century "villa" type propsrtieand t~ the rrast and sitrgh, storey<br />
aevelopmrrnt~ominates.<br />
Dsrignmd-<br />
Terraced bull- am ananawhar form of Gwqfm and Regency chammr* FtmmAon bollowa'theGeorgian prsttcbm wirh diminishing<br />
bights in mreys although d m and ~ wfndaw upmlngs are not, in every eass,vert'icalfy digd. MillStreet, hino mainly 3
storays* PE&~- an impressive western ~~praach to Cushenddl. Oursidethe urban-aar~t, building inctudea mkdlany af styles,including<br />
Victorian villas and 20th century bungalawsand hewres,<br />
. l<br />
Mawal8<br />
Hgayutbmam gewml ly finiskj in aod paintedbut metimehavaa nammI tffni&. WFyquiarriedd ssmbstnneoccurs<br />
in someof the mwe,pmtigil~ushuilw, e.9, bCourthwrse, Tumty%T~owerandin Ecetasbthl buildingsiSam&stma was thecornmm<br />
building materiali now mdared, iX1the remainder of €MbuildingsinGu&ewMl, a3hgh there isnotm&&.mof brick in the villege.<br />
Roofs are usually of Mudgrey date but Mue asbestos "dste" has been u d where rmfs haw beem d ymW.<br />
A numb of original shophr& still main in the h,contributing !#eady to thaukml quality of the,\r?ilhgm; %msknpC in form<br />
butdeM,rative in -l with shop windicws divided by mull8onsand t ram. Fascias are fairly narrow with handminted signs w q~pllqu<br />
letbringancE udly incorponete a mller.Mind box.<br />
- mgkrtdmWm.&tqp, s! !.m.fm~t.wll, WC in hauses in Mah %mt:yuh&h ,m from t t ~d. boy;lmWW&<br />
W9.kfro~bl~td.m qm~,gst-.,, - r- ., - L<br />
Limitadmwtdt~dstaihderrr in rhe sf archhes arwnd window openins and, parliarlarly, quoinsat *.end of darraGed Wopl<br />
1 1 1
*v-~ni~nic use I~ mvi~w is WHP~, IIOWW~~matl shop anct W,sohilsti~r~resr vlr~tff~g-iirn an ;' the "V'" ist<br />
sPlPDnd flmn, m r tancbntly alongthe MM Street, Bridge S- afid Shore Street frantqm.<br />
s . & u<br />
l4 hlllwlllWkqed thgt E main wpm of "miviry" will cur in thd Cmwmhi h i<br />
bit.<br />
BuHlngs in goad stnrctumt dtion, requiringno PgnWkam work, wifl cane into this wtqmy. Qridnalfgcade trrramrent will be<br />
@ly &emd toand appwtunitiaa should tra taken for ~Entiwand the nrstomtion of original hturtm, e.g. sash wMmti#hou&t<br />
trim'k~ihs. fib d'so $ppftesto ~ pwtl&tracking onto the riyetvirhiich are apan vim tram dhe mNmlW car adjoiningths<br />
-FibW. rk i i m l & # x ~ ~ ~ mrb h I i ~ ~ ~ a<br />
7,<br />
ekrihim tn gmur9trus#rralMnnlWm orSWMlch been cT&Md will CnvdWW-.WWW.(<br />
. v. lRka&ddm - w w ! ? w ~ ' @ ~ ~ . ~ * ~ o ~ t i ) p l ~ ~ l l r l f f l r l s ~<br />
mw€MnsofZhe Order WldEt( will no- imtuda the confrd&~&ingf Wingsofm.(S%AppeMx) .
I T ~~W.parintgd~d~~8tioms<br />
.. Tlre,Wgn )lf bui6llr#ngswithin ~,vEllam,coye~ I4,n~mally incowwatepwprtiom, . . ...- ---.- fmwtmticm and roa;f~pPrbc)r of as wisting<br />
-I"'<br />
YI7T'- 7
hinting<br />
White will normally be the rnmt suitable colour for daringban and window and door frames; this gives gaod definition against what is<br />
mally a darker background. Rendered iacades should be paintedwhite or other pastel eoloun. Fall pipes and gutters can be painted<br />
white or other pad cdwrs. Fall pipss and gutters can ba paintedw ar to sympathetic with the mainelevationd colwr i.e. eonrrgst-<br />
ing in black, or blmding In a sirnl~rpastel catwr.<br />
lhes<br />
ashendall is, eh8f~~tmistically, a village in which mihtial and small wale commercial uses -exist side-by-sideand it is hoped that thFs<br />
mix will contime without longand cantinuws of shopping use, Rear servicing facilities are mt generally wailable so that high<br />
turnover shops and other uses generatinglarge amounts of service traffic will not normally fit into the village envirortmnt. <strong>The</strong> rehabilit-<br />
ation of the abandoned upper Room of commercial premisescould be realised by tmelr dwalopment as holiday fla4 particularlyHmere<br />
mr wxs is avaifasfe as on the swth side of Mill Street.<br />
A surnmsry of the pmnt Wlideb, thamti9tiKlsand possible future davelopment of each street is available to inmulingdevelqam<br />
from Town and Coumsv <strong>Planning</strong>~~, Departmentof Housing, Loeal Gmermnent and <strong>Planning</strong>, Oourcty Hall, Wetaim, itshould<br />
be that daxaticrmofhtkrilding Regulations, to prl8gerve the character of the Comwvdon <strong>Area</strong>, may, Inmai E ; ~ N I P ~ ,<br />
be pennit#rd.
APPENDIX<br />
<strong>The</strong> CorrsenatSon af uf - Abdmltuml Policy within CusbLII<br />
<strong>The</strong> numerous mature trees aroundand within the Cansrtnratiun<strong>Area</strong> are a vital component of the l-pe of <strong>Cushendall</strong>. Trees repmented<br />
are usually thecommon forest species, the majorityof whkh are either indigenousor are naturalisad in the locality. f a maintain and ensure the<br />
contlmity of tha vvoodland charact# of the landscape it is hiraMe that species for significant new plantingor for replanting be selected from<br />
the list betow, whkh iincludeg not only species which are successful in Cushendarl krt also others which will bs cornpatable with the character er<br />
. - l,~a?>: Ll*<br />
ecology of the are& Where Tm PtesarvationOrdmb e bean madeor planning approval given in respect of land outside the urban villagecure,<br />
crmrufitiom will be JwPuded ensure the plantingof appropri* sLe-rr, .i t - I<br />
W\.#$


