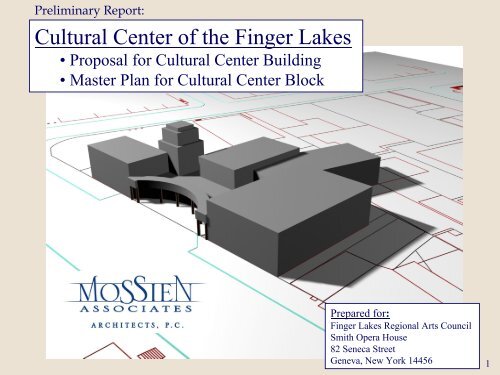Cultural Center of the Finger Lakes - Smith Opera House
Cultural Center of the Finger Lakes - Smith Opera House
Cultural Center of the Finger Lakes - Smith Opera House
You also want an ePaper? Increase the reach of your titles
YUMPU automatically turns print PDFs into web optimized ePapers that Google loves.
Preliminary Report:<br />
<strong>Cultural</strong> <strong>Center</strong> <strong>of</strong> <strong>the</strong> <strong>Finger</strong> <strong>Lakes</strong><br />
• Proposal for <strong>Cultural</strong> <strong>Center</strong> Building<br />
• Master Plan for <strong>Cultural</strong> <strong>Center</strong> Block<br />
Prepared for:<br />
<strong>Finger</strong> <strong>Lakes</strong> Regional Arts Council<br />
<strong>Smith</strong> <strong>Opera</strong> <strong>House</strong><br />
82 Seneca Street<br />
Geneva, New York 14456<br />
1
Project Goal<br />
<strong>Cultural</strong> <strong>Center</strong> <strong>of</strong> <strong>the</strong> <strong>Finger</strong> <strong>Lakes</strong><br />
•Not-for pr<strong>of</strong>it private/public partnership.<br />
•Mixed-use <strong>Cultural</strong> <strong>Center</strong> Building with variety <strong>of</strong> performing arts<br />
venues.<br />
•Master Plan for <strong>Cultural</strong> <strong>Center</strong> Block in downtown Geneva.<br />
Proposed Location <strong>of</strong> <strong>the</strong> <strong>Cultural</strong> <strong>Center</strong> Building<br />
•In <strong>the</strong> heart <strong>of</strong> downtown Geneva.<br />
•Close to existing performing arts facilities (<strong>Smith</strong> <strong>Opera</strong> <strong>House</strong>).<br />
•Feasible site acquisition.<br />
•Close to parking.<br />
•Maximum impact for urban redevelopment in downtown Geneva.<br />
Proposed Funding <strong>of</strong> <strong>the</strong> <strong>Cultural</strong> <strong>Center</strong><br />
•Private/public capital construction financing.<br />
•<strong>Opera</strong>ting expenses defrayed through facilities rental.<br />
2
<strong>Cultural</strong> <strong>Center</strong> <strong>of</strong> <strong>the</strong> <strong>Finger</strong> <strong>Lakes</strong><br />
•Lot Purchase for <strong>Cultural</strong> <strong>Center</strong> Building<br />
3
<strong>Cultural</strong> <strong>Center</strong> <strong>of</strong> <strong>the</strong> <strong>Finger</strong> <strong>Lakes</strong><br />
<strong>Cultural</strong> <strong>Center</strong> Building<br />
• Site Plan<br />
<strong>Smith</strong> <strong>Opera</strong> <strong>House</strong><br />
4
Outdoor Theater<br />
<strong>Cultural</strong> <strong>Center</strong> <strong>of</strong> <strong>the</strong> <strong>Finger</strong> <strong>Lakes</strong><br />
Seneca Street Walkway<br />
New Median<br />
• Block Master Plan<br />
Theater Court<br />
Linden Street Court<br />
Parking<br />
5
<strong>Cultural</strong> <strong>Center</strong> <strong>of</strong> <strong>the</strong> <strong>Finger</strong> <strong>Lakes</strong><br />
<strong>Cultural</strong> <strong>Center</strong> Building<br />
Proposed Preliminary Program<br />
•Program to be corroborated by market research and community survey.<br />
Room Size (net square feet)<br />
Recital hall (500 seats) 6500<br />
Small <strong>the</strong>atre (250 seats) 2500<br />
Cabaret/restaurant 2200<br />
Backstage 3000<br />
Dressing rooms 3000<br />
Lobby 1800<br />
Administration 1000<br />
Subtotal net to gross ratio: 70%<br />
Total gross square feet: 28,600<br />
20,000 subtotal net<br />
6
<strong>Cultural</strong> <strong>Center</strong> <strong>of</strong> <strong>the</strong> <strong>Finger</strong> <strong>Lakes</strong><br />
• Main Street, existing, view facing south<br />
7
<strong>Cultural</strong> <strong>Center</strong> <strong>of</strong> <strong>the</strong> <strong>Finger</strong> <strong>Lakes</strong><br />
• Main Street, view facing south towardproposed <strong>Cultural</strong> <strong>Center</strong> Building<br />
8
<strong>Cultural</strong> <strong>Center</strong> <strong>of</strong> <strong>the</strong> <strong>Finger</strong> <strong>Lakes</strong><br />
• Massing <strong>of</strong> <strong>Cultural</strong> <strong>Center</strong> Building within block<br />
9
<strong>Cultural</strong> <strong>Center</strong> <strong>of</strong> <strong>the</strong> <strong>Finger</strong> <strong>Lakes</strong><br />
• Front elevation <strong>of</strong> <strong>Cultural</strong> <strong>Center</strong> Building<br />
10
<strong>Cultural</strong> <strong>Center</strong> <strong>of</strong> <strong>the</strong> <strong>Finger</strong> <strong>Lakes</strong><br />
• Seneca Street, existing, view facing west<br />
11
<strong>Cultural</strong> <strong>Center</strong> <strong>of</strong> <strong>the</strong> <strong>Finger</strong> <strong>Lakes</strong><br />
• Seneca Street, view facing west toward proposed median<br />
12
<strong>Cultural</strong> <strong>Center</strong> <strong>of</strong> <strong>the</strong> <strong>Finger</strong> <strong>Lakes</strong><br />
• Linden Street, existing, view facing north<br />
13
<strong>Cultural</strong> <strong>Center</strong> <strong>of</strong> <strong>the</strong> <strong>Finger</strong> <strong>Lakes</strong><br />
• Linden Street, proposed, view facing north<br />
14
<strong>Cultural</strong> <strong>Center</strong> <strong>of</strong> <strong>the</strong> <strong>Finger</strong> <strong>Lakes</strong><br />
• View <strong>of</strong> proposed entrance to Seneca Street walkway with<br />
adjacent façade improvements<br />
15
<strong>Cultural</strong> <strong>Center</strong> <strong>of</strong> <strong>the</strong> <strong>Finger</strong> <strong>Lakes</strong><br />
• Rear <strong>of</strong> <strong>Smith</strong> <strong>Opera</strong> <strong>House</strong>, existing, view facing west<br />
16
<strong>Cultural</strong> <strong>Center</strong> <strong>of</strong> <strong>the</strong> <strong>Finger</strong> <strong>Lakes</strong><br />
• Proposed Linden Street walk behind <strong>Smith</strong> <strong>Opera</strong> <strong>House</strong>,<br />
view facing west towards <strong>the</strong> <strong>Cultural</strong> <strong>Center</strong> Building<br />
17
<strong>Cultural</strong> <strong>Center</strong> <strong>of</strong> <strong>the</strong> <strong>Finger</strong> <strong>Lakes</strong><br />
• Rear <strong>of</strong> <strong>Smith</strong> <strong>Opera</strong> <strong>House</strong>, existing,<br />
view facing east<br />
18
<strong>Cultural</strong> <strong>Center</strong> <strong>of</strong> <strong>the</strong> <strong>Finger</strong> <strong>Lakes</strong><br />
• Proposed Linden Street walk behind<br />
<strong>Smith</strong> <strong>Opera</strong> <strong>House</strong>, view facing east<br />
19
<strong>Cultural</strong> <strong>Center</strong> <strong>of</strong> <strong>the</strong> <strong>Finger</strong> <strong>Lakes</strong><br />
• View <strong>of</strong> existing yard behind Linden Street<br />
20
<strong>Cultural</strong> <strong>Center</strong> <strong>of</strong> <strong>the</strong> <strong>Finger</strong> <strong>Lakes</strong><br />
• View <strong>of</strong> proposed Linden Street court<br />
21
<strong>Cultural</strong> <strong>Center</strong> <strong>of</strong> <strong>the</strong> <strong>Finger</strong> <strong>Lakes</strong><br />
• View <strong>of</strong> proposed amphi<strong>the</strong>atre site<br />
22
<strong>Cultural</strong> <strong>Center</strong> <strong>of</strong> <strong>the</strong> <strong>Finger</strong> <strong>Lakes</strong><br />
• View <strong>of</strong> existing site<br />
23
<strong>Cultural</strong> <strong>Center</strong> <strong>of</strong> <strong>the</strong> <strong>Finger</strong> <strong>Lakes</strong><br />
• View <strong>of</strong> proposed covered amphi<strong>the</strong>atre<br />
24
<strong>Cultural</strong> <strong>Center</strong> <strong>of</strong> <strong>the</strong> <strong>Finger</strong> <strong>Lakes</strong><br />
• View <strong>of</strong> proposed covered amphi<strong>the</strong>atre<br />
25
<strong>Cultural</strong> <strong>Center</strong> <strong>of</strong> <strong>the</strong> <strong>Finger</strong> <strong>Lakes</strong><br />
View <strong>of</strong> existing site<br />
• Multiple designs <strong>of</strong> proposed covered amphi<strong>the</strong>atre<br />
26
OFFICE 585-262-6000 | FAX 585-262-6433<br />
339 EAST AVENUE | SUITE 205 | ROCHESTER, NY 14604<br />
WWW.MOSSIEN.COM<br />
27


