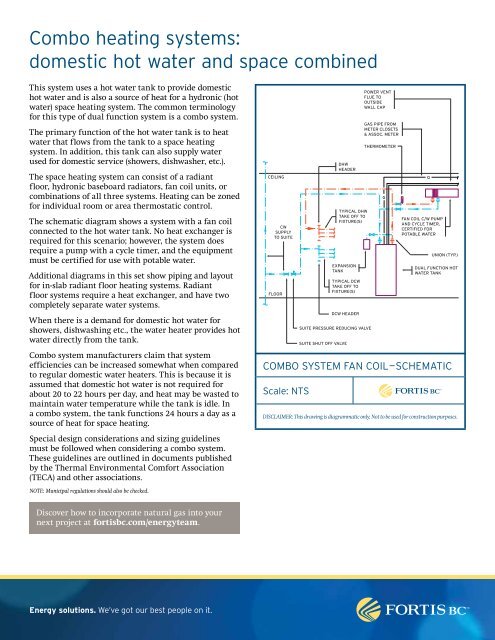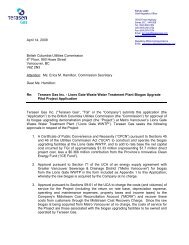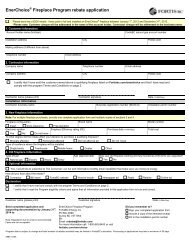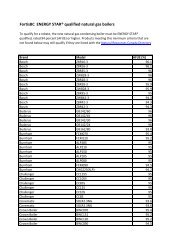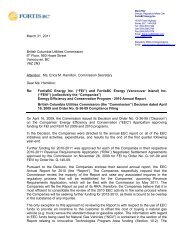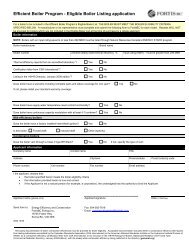FortisBC - Combo heating systems: domestic hot water and space ...
FortisBC - Combo heating systems: domestic hot water and space ...
FortisBC - Combo heating systems: domestic hot water and space ...
You also want an ePaper? Increase the reach of your titles
YUMPU automatically turns print PDFs into web optimized ePapers that Google loves.
<strong>Combo</strong> <strong>heating</strong> <strong>systems</strong>:<br />
<strong>domestic</strong> <strong>hot</strong> <strong>water</strong> <strong>and</strong> <strong>space</strong> combined<br />
This system uses a <strong>hot</strong> <strong>water</strong> tank to provide <strong>domestic</strong><br />
<strong>hot</strong> <strong>water</strong> <strong>and</strong> is also a source of heat for a hydronic (<strong>hot</strong><br />
<strong>water</strong>) <strong>space</strong> <strong>heating</strong> system. The common terminology<br />
for this type of dual function system is a combo system.<br />
The primary function of the <strong>hot</strong> <strong>water</strong> tank is to heat<br />
<strong>water</strong> that flows from the tank to a <strong>space</strong> <strong>heating</strong><br />
system. In addition, this tank can also supply <strong>water</strong><br />
used for <strong>domestic</strong> service (showers, dishwasher, etc.).<br />
The <strong>space</strong> <strong>heating</strong> system can consist of a radiant<br />
floor, hydronic baseboard radiators, fan coil units, or<br />
combinations of all three <strong>systems</strong>. Heating can be zoned<br />
for individual room or area thermostatic control.<br />
The schematic diagram shows a system with a fan coil<br />
connected to the <strong>hot</strong> <strong>water</strong> tank. No heat exchanger is<br />
required for this scenario; however, the system does<br />
require a pump with a cycle timer, <strong>and</strong> the equipment<br />
must be certified for use with potable <strong>water</strong>.<br />
Additional diagrams in this set show piping <strong>and</strong> layout<br />
for in-slab radiant floor <strong>heating</strong> <strong>systems</strong>. Radiant<br />
floor <strong>systems</strong> require a heat exchanger, <strong>and</strong> have two<br />
completely separate <strong>water</strong> <strong>systems</strong>.<br />
When there is a dem<strong>and</strong> for <strong>domestic</strong> <strong>hot</strong> <strong>water</strong> for<br />
showers, dishwashing etc., the <strong>water</strong> heater provides <strong>hot</strong><br />
<strong>water</strong> directly from the tank.<br />
<strong>Combo</strong> system manufacturers claim that system<br />
efficiencies can be increased somewhat when compared<br />
to regular <strong>domestic</strong> <strong>water</strong> heaters. This is because it is<br />
assumed that <strong>domestic</strong> <strong>hot</strong> <strong>water</strong> is not required for<br />
about 20 to 22 hours per day, <strong>and</strong> heat may be wasted to<br />
maintain <strong>water</strong> temperature while the tank is idle. In<br />
a combo system, the tank functions 24 hours a day as a<br />
source of heat for <strong>space</strong> <strong>heating</strong>.<br />
Special design considerations <strong>and</strong> sizing guidelines<br />
must be followed when considering a combo system.<br />
These guidelines are outlined in documents published<br />
by the Thermal Environmental Comfort Association<br />
(TECA) <strong>and</strong> other associations.<br />
NOTE: Municipal regulations should also be checked.<br />
Discover how to incorporate natural gas into your<br />
next project at fortisbc.com/energyteam.<br />
Energy solutions. We’ve got our best people on it.<br />
CEILING<br />
CW<br />
SUPPLY<br />
TO SUITE<br />
FLOOR<br />
DHW<br />
HEADER<br />
TYPICAL DHW<br />
TAKE OFF TO<br />
FIXTURE(S)<br />
EXPANSION<br />
TANK<br />
TYPICAL DCW<br />
TAKE OFF TO<br />
FIXTURE(S)<br />
DCW HEADER<br />
SUITE PRESSURE REDUCING VALVE<br />
SUITE SHUT OFF VALVE<br />
POWER VENT<br />
FLUE TO<br />
OUTSIDE<br />
WALL CAP<br />
GAS PIPE FROM<br />
METER CLOSETS<br />
& ASSOC. METER<br />
THERMOMETER<br />
G<br />
G<br />
FAN COIL C/W PUMP<br />
AND CYCLE TIMER,<br />
CERTIFIED FOR<br />
POTABLE WATER<br />
UNION (TYP.)<br />
DUAL FUNCTION HOT<br />
WATER TANK<br />
COMBO SYSTEM FAN COIL — SCHEMATIC<br />
Scale: NTS<br />
DISCLAIMER: This drawing is diagrammatic only. Not to be used for construction purposes.
COMBO SYSTEM — FAN COIL—<br />
FLOOR PLAN<br />
COMBUSTION<br />
AIR INTAKE<br />
GAS PIPE FROM<br />
GAS METER CLOSET<br />
G<br />
G<br />
Energy solutions. We’ve got our best people on it.<br />
HWT VENT GRILLE AT<br />
BALCONY CEILING<br />
EXHAUST VENT<br />
THERMOSTAT<br />
DUAL FUNCTION<br />
HOT WATER TANK<br />
Scale: NTS<br />
DISCLAIMER: This drawing is diagrammatic only. Not to be used for<br />
construction purposes.<br />
TYPICAL SUPPLY<br />
AIR DUCT<br />
T<br />
HORIZONTAL<br />
FAN COIL<br />
(IN CEILING SPACE)<br />
RETURN AIR GRILLE<br />
<strong>FortisBC</strong> Energy Inc., <strong>FortisBC</strong> Energy (Vancouver Isl<strong>and</strong>) Inc. <strong>and</strong> <strong>FortisBC</strong> Energy (Whistler) Inc. do business as <strong>FortisBC</strong>. The companies are indirect, wholly owned subsidiaries of Fortis Inc.<br />
<strong>FortisBC</strong> uses the <strong>FortisBC</strong> name <strong>and</strong> logo under license from Fortis Inc.<br />
(11-552.17s 12/2011)


