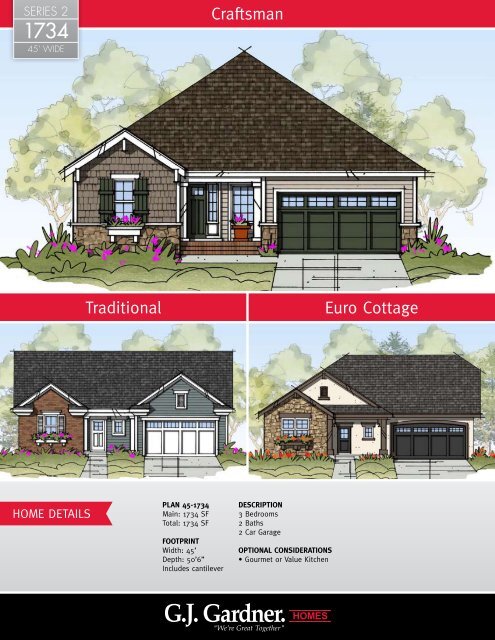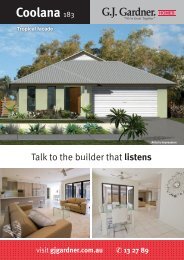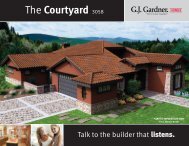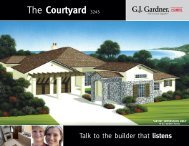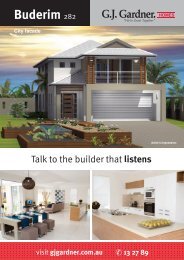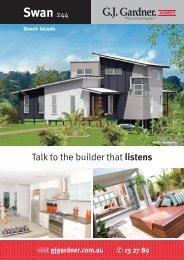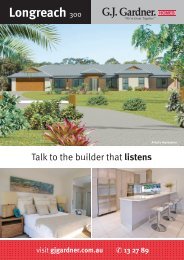Download PDF Brochure - G.J. Gardner Homes
Download PDF Brochure - G.J. Gardner Homes
Download PDF Brochure - G.J. Gardner Homes
Create successful ePaper yourself
Turn your PDF publications into a flip-book with our unique Google optimized e-Paper software.
SERIES 2<br />
1734<br />
45’ WIDE<br />
Craftsman<br />
Traditional<br />
Euro Cottage<br />
HOME DETAILS<br />
PLAN 45-1734<br />
Main: 1734 SF<br />
Total: 1734 SF<br />
FOOTPRINT<br />
Width: 45’<br />
Depth: 50’6”<br />
Includes cantilever<br />
DESCRIPTION<br />
3 Bedrooms<br />
2 Baths<br />
2 Car Garage<br />
OPTIONAL CONSIDERATIONS<br />
• Gourmet or Value Kitchen
1734 – Plan Options<br />
Copyright: These designs and illustrations remain the property of G.J. <strong>Gardner</strong> <strong>Homes</strong><br />
and may not be used or reproduced in whole or in part without written consent.<br />
Please note: Regional variations in products and building requirements may apply.<br />
Please check all working drawings and specifications provided by the local franchise<br />
building your home.


