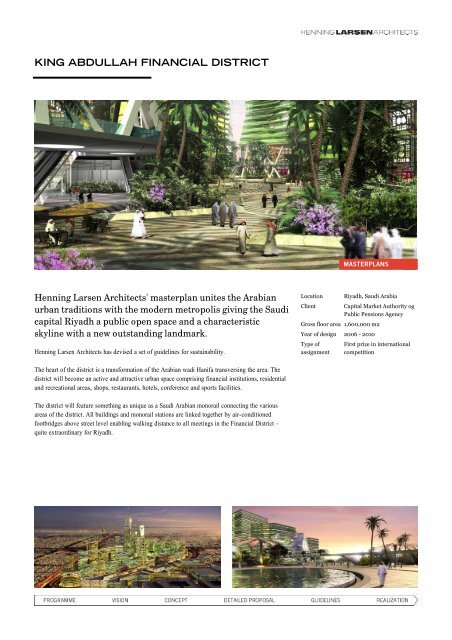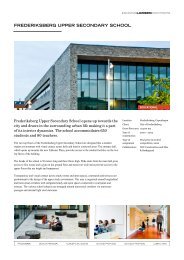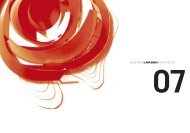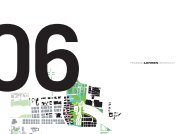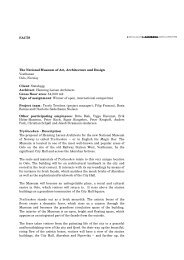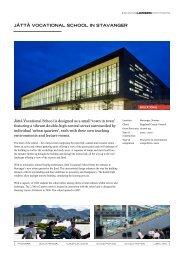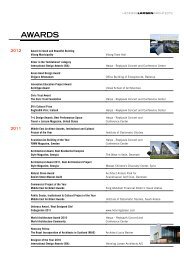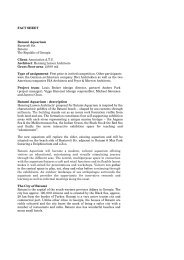KING ABDULLAH FINANCIAL DISTRICT - Henning Larsen Architects
KING ABDULLAH FINANCIAL DISTRICT - Henning Larsen Architects
KING ABDULLAH FINANCIAL DISTRICT - Henning Larsen Architects
Create successful ePaper yourself
Turn your PDF publications into a flip-book with our unique Google optimized e-Paper software.
<strong>KING</strong> <strong>ABDULLAH</strong> <strong>FINANCIAL</strong> <strong>DISTRICT</strong><br />
MASTERPLANS<br />
<strong>Henning</strong> <strong>Larsen</strong> <strong>Architects</strong>' masterplan unites the Arabian<br />
urban traditions with the modern metropolis giving the Saudi<br />
capital Riyadh a public open space and a characteristic<br />
skyline with a new outstanding landmark.<br />
<strong>Henning</strong> <strong>Larsen</strong> <strong>Architects</strong> has devised a set of guidelines for sustainability.<br />
Location<br />
Client<br />
Riyadh, Saudi Arabia<br />
Capital Market Authority og<br />
Public Pensions Agency<br />
Gross floor area 1,600,000 m2<br />
Year of design 2006 - 2010<br />
Type of<br />
assignment<br />
First prize in international<br />
competition<br />
The heart of the district is a transformation of the Arabian wadi Hanifa transversing the area. The<br />
district will become an active and attractive urban space comprising financial institutions, residential<br />
and recreational areas, shops, restaurants, hotels, conference and sports facilities.<br />
The district will feature something as unique as a Saudi Arabian monorail connecting the various<br />
areas of the district. All buildings and monorail stations are linked together by air-conditioned<br />
footbridges above street level enabling walking distance to all meetings in the Financial District –<br />
quite extraordinary for Riyadh.
<strong>KING</strong> <strong>ABDULLAH</strong> <strong>FINANCIAL</strong> <strong>DISTRICT</strong>
<strong>KING</strong> <strong>ABDULLAH</strong> <strong>FINANCIAL</strong> <strong>DISTRICT</strong>, SUSTAINABLE URBAN<br />
DEVELOPMENT<br />
During the building phase <strong>Henning</strong> <strong>Larsen</strong> <strong>Architects</strong> acts as consultants ensuring that the proposed<br />
scheme achieves a standard that will be seen as a world-class example of sustainable development.<br />
By optimising the building proportions the outdoor temperature has been lowered by 6-8 degrees<br />
Celsius. Also the use of light facade materials maintaining humidity, vegetation and water features in<br />
the landscape help achieve the lower temperature.<br />
Facades are varied in respect to orientation in order to enhance energy saving.<br />
Local materials reduce energy consumption for transportation.<br />
Quality materials have a long lifetime and require a minimum of maintenance.<br />
Solar cells placed on roofs and integrated into the facades.<br />
Transparency of facades designed to create the best indoor environment controlling heat from the<br />
sun and daylight.<br />
Shading of facades to reduce cooling loads and to lower outdoor temperature.<br />
Use of roofscapes to achieve sustainable objectives.<br />
Skywalks that connect the buildings and an integrated public transport system help reduce the need<br />
for cars. Skywalks are energy neutral and powered by solar energy.<br />
King Abdullah Financial District entails district cooling.<br />
Intelligent lighting reduces energy consumption.<br />
Furthermore, the Project Environmental Sustainability Policy gives specific guidelines for<br />
●<br />
●<br />
●<br />
●<br />
●<br />
●<br />
●<br />
Water<br />
Global Atmospheric Impacts and Local Air Quality<br />
Energy<br />
Outdoor Environments<br />
Indoor Environments<br />
Land use and Ecology<br />
Materials and Waste


