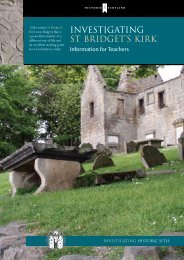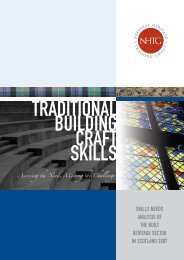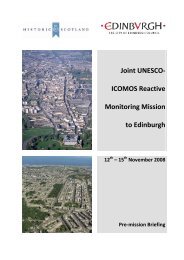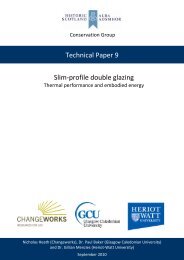Thermal Performance of Traditional Masonry Walls - Historic Scotland
Thermal Performance of Traditional Masonry Walls - Historic Scotland
Thermal Performance of Traditional Masonry Walls - Historic Scotland
You also want an ePaper? Increase the reach of your titles
YUMPU automatically turns print PDFs into web optimized ePapers that Google loves.
In situ U-value measurements<br />
in traditional buildings –<br />
preliminary results.<br />
Paul Baker<br />
Centre for Research on Indoor Climate & Health<br />
Glasgow Caledonian University<br />
Paul.Baker@gcal.ac.uk
The Project<br />
‣ The main objective <strong>of</strong> the study was to assess the actual thermal<br />
performance <strong>of</strong> traditional building envelopes, to provide guidance<br />
for energy performance assessments and implementing energy<br />
efficiency measures in such buildings.<br />
‣ In situ U-value measurements <strong>of</strong> walls were made on behalf <strong>of</strong><br />
<strong>Historic</strong> <strong>Scotland</strong> between November 2007 and April 2008 in a<br />
sample <strong>of</strong> buildings representing traditional masonry construction n in<br />
<strong>Scotland</strong>.<br />
‣ Measurements were made <strong>of</strong> the heat flow directly through each<br />
wall using heat flux sensors mounted on internal surfaces.<br />
2
Measurement technique<br />
External Temperature<br />
Room Temperature<br />
Wall Surface Temperature<br />
Interior Surface Temperature<br />
Heat Flux<br />
Meter<br />
3
Heat Flux Sensor<br />
4
External Temperature<br />
Air<br />
Surface<br />
6
Monitoring Period<br />
7
The Buildings<br />
‣ Victorian Villa Glasgow<br />
‣ Crichton campus<br />
‣ Lauriston Place Edinburgh<br />
‣ Castle Fraser out-buildings & apartment<br />
‣ Cottage Borders<br />
‣ + Locharbriggs sandstone test wall<br />
8
Location Stone Type Wall thickness Outside<br />
Face<br />
Victorian Villa, Glasgow<br />
Bedroom N-W<br />
Crichton Campus<br />
Blond<br />
Sandstone<br />
600mm Rubble Lath<br />
Ground floor South Locharbriggs 600mm Ashlar Lath<br />
Ground Floor North Locharbriggs 600mm Ashlar Lath<br />
First floor South Locharbriggs 600mm Ashlar Lath<br />
First floor North Locharbriggs 600mm Ashlar Lath<br />
Second floor South Locharbriggs 600mm Ashlar Lath<br />
Second floor North Locharbriggs 600mm Ashlar Lath<br />
Lauriston Place, Edinburgh<br />
Ground floor front Craigleith 600mm Ashlar Lath<br />
elevation<br />
Basement front wall Craigleith 600mm Ashlar Hard<br />
Inside Face<br />
Basement rear wall Craigleith 600mm Cement Plasterboard<br />
No 28 Rear wall 1 st floor Craigleith 600mm Rubble Plasterboard<br />
Front wall, below<br />
window<br />
Craigleith 300mm Ashlar Hard<br />
9
Location Stone Type Wall thickness Outside<br />
Face<br />
Castle Fraser<br />
1 st floor bedroom Kemnay Granite 600mm Rubble Lath<br />
Ground floor turret Kemnay Granite 350mm Rubble Hard<br />
Inside Face<br />
Ground floor stable Kemnay Granite 400mm Rubble Plasterboard<br />
<strong>of</strong>fice<br />
Gardner’s Bothy Kemnay Granite 400mm Rubble Lath<br />
Weens Cottage, Borders<br />
Ground floor, East Red Sandstone 400mm Rubble Hard<br />
elevation<br />
North gable, ground Red Sandstone 400mm Rubble Hard<br />
floor<br />
West wall Brick 400mm Rubble Hard<br />
Bathroom wall, West<br />
elevation<br />
Red Sandstone 400mm Rubble Hard<br />
10
Snuffmill Road, Cathcart, Glasgow<br />
0.8W/m<br />
2 K<br />
Lath & Plaster<br />
11
Crichton Campus<br />
U-values W/m 2 K<br />
South<br />
North<br />
Second 0.6 0.8<br />
floor<br />
First floor 1.5 1.0<br />
Ground<br />
floor<br />
1.0 1.4<br />
Ventilated <strong>Walls</strong>!!!!!<br />
12
Lauriston Place, Edinburgh<br />
Ground Floor Front<br />
Elevation 1.4W/m<br />
W/m 2 K<br />
Under Window<br />
2.4W/m<br />
W/m 2 K<br />
Lath & plaster<br />
hard<br />
13
Lauriston Place<br />
Basement Rear Wall 1.0W/m 2 K<br />
hard<br />
plasterboard<br />
Basement Front Wall 1.5W/m 2 K<br />
14
Lauriston Place Basement Floor<br />
Concrete Only 3.5<br />
Concrete + Spacetherm 0.6<br />
3.5W/m<br />
2 K<br />
0.6W/m<br />
2 K<br />
15
Castle Fraser Apartments<br />
0.8W/m<br />
2 K<br />
Lath & Plaster<br />
16
Castle Fraser Bothy<br />
0.9W/m<br />
2 K<br />
Lath & Plaster<br />
17
Castle Fraser Stables<br />
0.9W/m<br />
2 K<br />
Plasterboard<br />
18
Castle Fraser Stables<br />
1.8W/m<br />
2 K<br />
Hard Plastered<br />
19
Weens Cottage, Borders<br />
Front Elevation<br />
1.2W/m<br />
2 K<br />
hard<br />
20
Weens Cottage, Rear Elevation<br />
1.1W/m<br />
2 K<br />
hard<br />
21
Weens Cottage<br />
Kitchen Extension<br />
1.4W/m<br />
2 K<br />
Side Elevation<br />
1.1W/m<br />
W/m 2 K<br />
hard<br />
hard<br />
22
Lab. Test Wall<br />
• 550mm Locharbriggs<br />
Sandstone<br />
• Heat flux meter mounted on<br />
interior rubble finish<br />
• U-value <strong>of</strong> solid wall estimated =<br />
1.4 W/m 2 K<br />
• Plasterboard mounted on timber<br />
studs fixed to wall interior<br />
• 2 nd heat flux meter mounted on<br />
face <strong>of</strong> plasterboard<br />
• U-value <strong>of</strong> wall with<br />
plasterboard = 1.1 W/m 2 K<br />
23
Analysis – interior finish<br />
2.5<br />
2<br />
U-value [W/m2K]<br />
1.5<br />
1<br />
Average &<br />
standard devaition<br />
0.5<br />
0<br />
Hard Lath Plasterboard<br />
24
Stone type/interior finish<br />
<strong>Walls</strong> Plastered on the Hard<br />
2.5<br />
U-value [W/m 2 K]<br />
2<br />
1.5<br />
1<br />
0.5<br />
600mm<br />
400mm<br />
350mm<br />
300mm<br />
0<br />
Brick Craigleith Kemnay Granite Red Sandstone<br />
25
Stone type/interior finish<br />
600mm <strong>Walls</strong> with Lath & Plaster<br />
U-value [W/m 2 K]<br />
1.6<br />
1.4<br />
1.2<br />
1<br />
0.8<br />
0.6<br />
0.4<br />
0.2<br />
0<br />
Blond<br />
Sandstone<br />
Craigleith Kemnay Granite Locharbriggs<br />
26
Stone type/interior finish<br />
600mm <strong>Walls</strong> with Plasterboard<br />
1.2<br />
1<br />
U-value [W/m 2 K]<br />
0.8<br />
0.6<br />
0.4<br />
0.2<br />
0<br />
Craigleith<br />
Kemnay Granite<br />
27
Analysis<br />
‣ Given small sample size:<br />
• For the walls plastered on the hard there is some correlation<br />
between wall thickness and U-valueU<br />
• The walls with lath and plasterboard finishes have lower U-U<br />
values than those plastered on the hard<br />
• It is not possible to distinguish between the different masonry<br />
types<br />
28
Analysis<br />
‣ In the case <strong>of</strong> the Crichton Campus building (Locharbriggs<br />
sandstone), the six measurements show a greater range than those<br />
made in the other buildings with lath and plaster finishes.<br />
‣ However, the ventilated walls in the Crichton Campus building have<br />
some influence on the U-value U<br />
estimates, particularly on the top<br />
floor <strong>of</strong> the building.<br />
29
Conclusions<br />
‣ The in situ U-values <strong>of</strong> twenty walls have been carried out covering<br />
part <strong>of</strong> the range <strong>of</strong> traditional Scottish masonry constructions and<br />
internal finishes.<br />
‣ Given the sample size it is not possible to differentiate between<br />
different masonry materials.<br />
‣ For walls plastered on the hard, increasing wall thickness improves<br />
the U-value. U<br />
‣ <strong>Walls</strong> with lath and plasterboard finishes have lower U-values U<br />
than<br />
those plastered on the hard. This demonstrates the insulating effect<br />
fect<br />
<strong>of</strong> an air cavity.<br />
30
Conclusions<br />
‣ Thus far, indicative U-values U<br />
for 600mm masonry walls<br />
are as follows:<br />
• Wall plastered on the hard: 1.5 ±0.4 W/m 2 K<br />
• Wall with lath and plaster: 1.0 ±0.3 W/m 2 K<br />
• Wall with plasterboard: 0.9 ±0.1 W/m 2 K<br />
‣ U-values less than expected given thermal conductivity<br />
<strong>of</strong> stone (~2 W/mK). Need to consider mortar (thermal<br />
conductivity ~0.7 W/mK) + voids in calculations.<br />
31
Further investigations<br />
‣ Further in situ measurement will be carried out during winter<br />
2008/09, with the aims <strong>of</strong> extending the geographical range <strong>of</strong><br />
masonry types within <strong>Scotland</strong> and also measuring the U-values U<br />
<strong>of</strong><br />
floors and ro<strong>of</strong>s.<br />
32


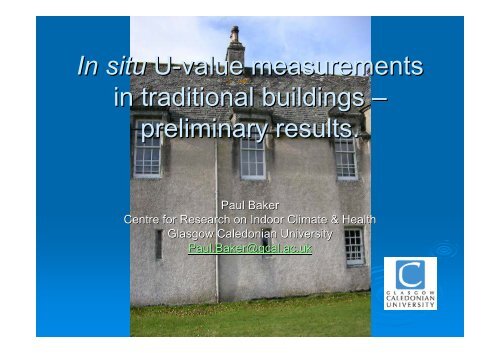
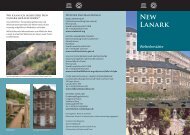
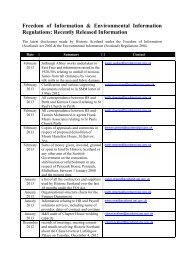
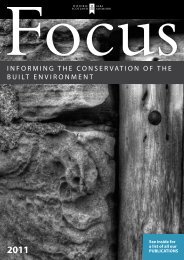
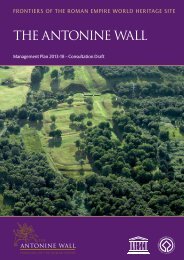
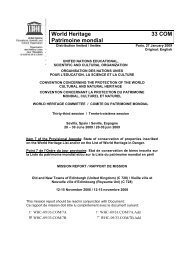
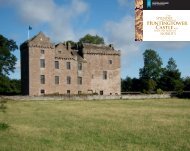
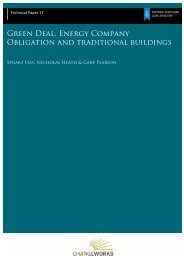

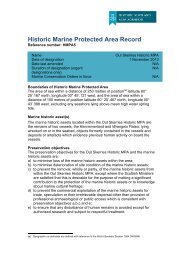
![Elgin Cathedral Wedding Brochure [pdf, 544kb] - Historic Scotland](https://img.yumpu.com/22301571/1/190x151/elgin-cathedral-wedding-brochure-pdf-544kb-historic-scotland.jpg?quality=85)
