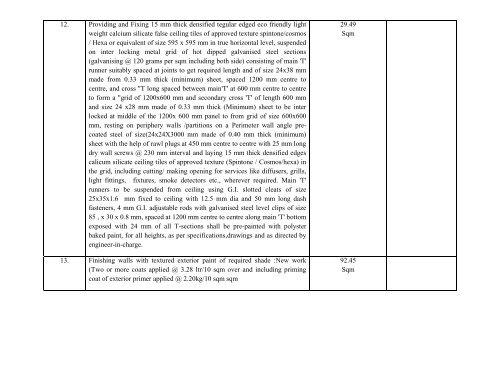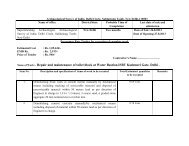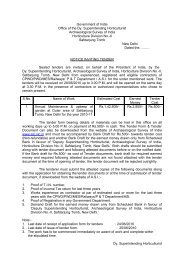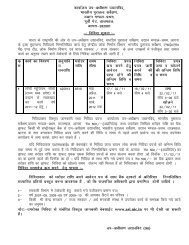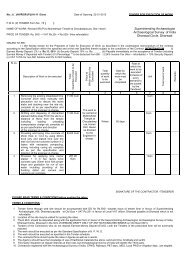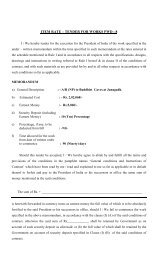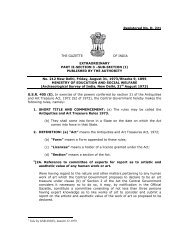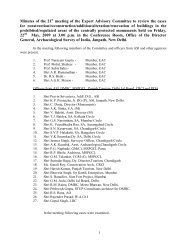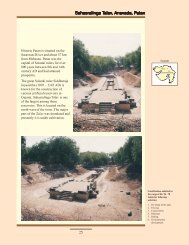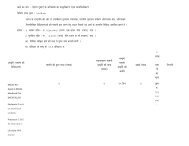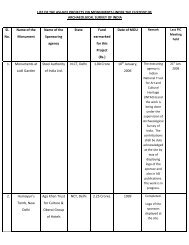A/R to Jantar Mantar, New Delhi - Archaeological Survey of India
A/R to Jantar Mantar, New Delhi - Archaeological Survey of India
A/R to Jantar Mantar, New Delhi - Archaeological Survey of India
Create successful ePaper yourself
Turn your PDF publications into a flip-book with our unique Google optimized e-Paper software.
12. Providing and Fixing 15 mm thick densified tegular edged eco friendly light<br />
weight calcium silicate false ceiling tiles <strong>of</strong> approved texture spin<strong>to</strong>ne/cosmos<br />
/ Hexa or equivalent <strong>of</strong> size 595 x 595 mm in true horizontal level, suspended<br />
on inter locking metal grid <strong>of</strong> hot dipped galvanised steel sections<br />
(galvanising @ 120 grams per sqm including both side) consisting <strong>of</strong> main 'T'<br />
runner suitably spaced at joints <strong>to</strong> get required length and <strong>of</strong> size 24x38 mm<br />
made from 0.33 mm thick (minimum) sheet, spaced 1200 mm centre <strong>to</strong><br />
centre, and cross "T long spaced between main'T' at 600 mm centre <strong>to</strong> centre<br />
<strong>to</strong> form a "grid <strong>of</strong> 1200x600 mm and secondary cross 'T' <strong>of</strong> length 600 mm<br />
and size 24 x28 mm made <strong>of</strong> 0.33 mm thick (Minimum) sheet <strong>to</strong> be inter<br />
locked at middle <strong>of</strong> the 1200x 600 mm panel <strong>to</strong> from grid <strong>of</strong> size 600x600<br />
mm, resting on periphery walls /partitions on a Perimeter wall angle precoated<br />
steel <strong>of</strong> size(24x24X3000 mm made <strong>of</strong> 0.40 mm thick (minimum)<br />
sheet with the help <strong>of</strong> rawl plugs at 450 mm centre <strong>to</strong> centre with 25 mm long<br />
dry wall screws @ 230 mm interval and laying 15 mm thick densified edges<br />
calicum silicate ceiling tiles <strong>of</strong> approved texture (Spin<strong>to</strong>ne / Cosmos/hexa) in<br />
the grid, including cutting/ making opening for services like diffusers, grills,<br />
light fittings, fixtures, smoke detec<strong>to</strong>rs etc., wherever required. Main 'T'<br />
runners <strong>to</strong> be suspended from ceiling using G.I. slotted cleats <strong>of</strong> size<br />
25x35x1.6 mm fixed <strong>to</strong> ceiling with 12.5 mm dia and 50 mm long dash<br />
fasteners, 4 mm G.I. adjustable rods with galvanised steel level clips <strong>of</strong> size<br />
85 , x 30 x 0.8 mm, spaced at 1200 mm centre <strong>to</strong> centre along main 'T' bot<strong>to</strong>m<br />
exposed with 24 mm <strong>of</strong> all T-sections shall be pre-painted with polyster<br />
baked paint, for all heights, as per specifications,drawings and as directed by<br />
engineer-in-charge.<br />
13. Finishing walls with textured exterior paint <strong>of</strong> required shade :<strong>New</strong> work<br />
(Two or more coats applied @ 3.28 ltr/10 sqm over and including priming<br />
coat <strong>of</strong> exterior primer applied @ 2.20kg/10 sqm sqm<br />
29.49<br />
Sqm<br />
92.45<br />
Sqm


