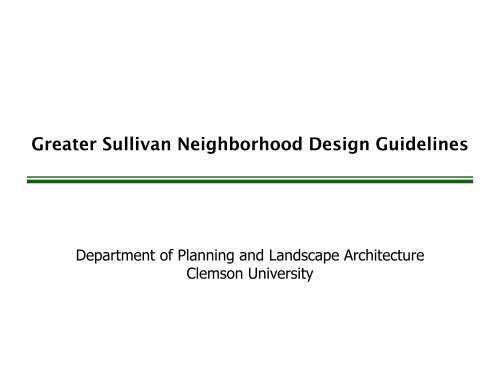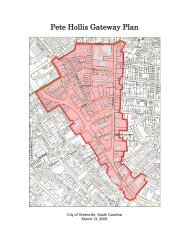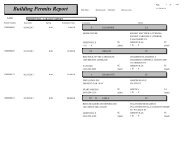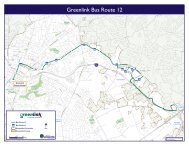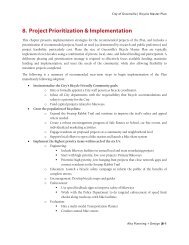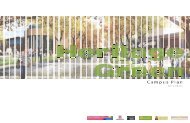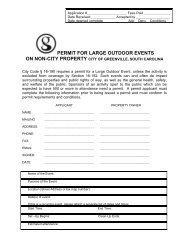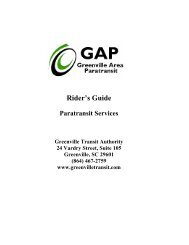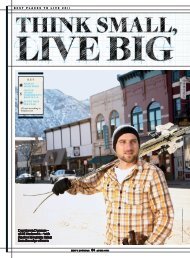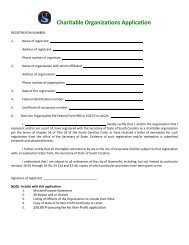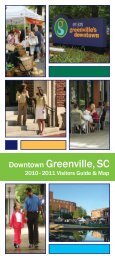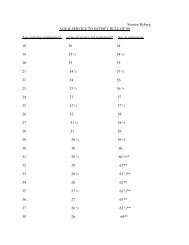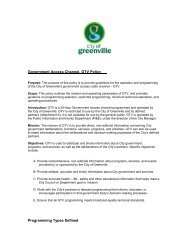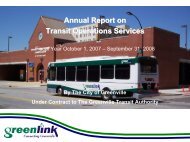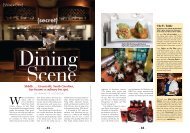Greater Sullivan Neighborhood Design Guidelines - City of Greenville
Greater Sullivan Neighborhood Design Guidelines - City of Greenville
Greater Sullivan Neighborhood Design Guidelines - City of Greenville
You also want an ePaper? Increase the reach of your titles
YUMPU automatically turns print PDFs into web optimized ePapers that Google loves.
<strong>Greater</strong> <strong>Sullivan</strong> <strong>Neighborhood</strong> <strong>Design</strong> <strong>Guidelines</strong><br />
Department <strong>of</strong> Planning and Landscape Architecture<br />
Clemson University
<strong>Greater</strong> <strong>Sullivan</strong> <strong>Neighborhood</strong> <strong>Design</strong> <strong>Guidelines</strong><br />
Table <strong>of</strong> Contents<br />
Table <strong>of</strong> Contents<br />
Introduction<br />
I. Housing<br />
1. Introduction<br />
2. Single- and Two-Family Housing<br />
3. Multi-Family Housing<br />
4. Porches<br />
5. Building Materials<br />
6. Architectural Style<br />
3<br />
5<br />
6<br />
7<br />
8<br />
9<br />
10<br />
II.<br />
Lot Configuration<br />
1. Introduction<br />
2. Lot Size<br />
3. Setbacks<br />
4. Driveways<br />
5. Lot Landscaping and Trees<br />
6. Fencing<br />
7. Retaining Walls<br />
12<br />
13<br />
14<br />
15<br />
16<br />
17<br />
18<br />
III.<br />
Streetscape<br />
IV.<br />
1. Introduction<br />
2. Sidewalks<br />
3. Curb Lawns and and Street Trees Trees<br />
4. Traffic Calming<br />
5. Intersections<br />
6. Lighting and Utilities<br />
Appendix<br />
V. Glossary<br />
19<br />
20<br />
23<br />
25<br />
28<br />
29<br />
30<br />
31<br />
2
<strong>Greater</strong> <strong>Sullivan</strong> <strong>Neighborhood</strong> <strong>Design</strong> <strong>Guidelines</strong><br />
Introduction<br />
The <strong>Greater</strong> <strong>Sullivan</strong> <strong>Neighborhood</strong> is an old, well established part <strong>of</strong> the<br />
<strong>Greenville</strong> community. The neighborhood grew to maturity in the early<br />
20th century in tandem with the Mills Manufacturing Company, which was<br />
located on the southwestern edge <strong>of</strong> the neighborhood. Sanborn Insurance<br />
maps reflect that <strong>Greater</strong> <strong>Sullivan</strong> was platted and nearly filled out with<br />
homes by 1923 (Fig. 2). Today, <strong>Greater</strong> <strong>Sullivan</strong> boasts a friendly residential<br />
atmosphere that is within a short distance <strong>of</strong> downtown <strong>Greenville</strong>, and is<br />
in walking distance <strong>of</strong> Fluor Field and the West End (Fig. 1). While many<br />
residents <strong>of</strong> the <strong>Greater</strong> <strong>Sullivan</strong> neighborhood are third or fourth generation,<br />
the neighborhood continues to attract a mix <strong>of</strong> new residents as well. New<br />
and old residents both share a sense <strong>of</strong> community and, as one resident<br />
stated, they are proud to live in a community with a “purpose.”<br />
Like the rest <strong>of</strong> the <strong>City</strong> <strong>of</strong> <strong>Greenville</strong>, the <strong>Greater</strong> <strong>Sullivan</strong> <strong>Neighborhood</strong><br />
was recently involved in helping to create, Plan-it <strong>Greenville</strong>, a 2009<br />
comprehensive plan to guide future development and change in the <strong>City</strong> <strong>of</strong><br />
<strong>Greenville</strong>. <strong>Neighborhood</strong> design guidelines are part <strong>of</strong> Plan-it <strong>Greenville</strong>’s<br />
strategy to preserve neighborhood integrity. Other relevant principles<br />
from Plan-it <strong>Greenville</strong> that apply to the design guidelines are: encouraging<br />
compact and mixed use development while preserving neighborhood<br />
character, creating walkable spaces, and encouraging sustainable growth, to<br />
name a few.<br />
Of particular relevance to these guidelines is the principle <strong>of</strong> sustainability.<br />
Sustainability seeks to provide the best outcomes for our human and<br />
natural environments, both now and in the future. While we plan for future<br />
development and change, we can choose to do so in a manner that supports<br />
the quality <strong>of</strong> life we want for our generation and for future generations.<br />
The design guidelines set forth in this document take sustainability seriously<br />
and have seen to its application in a number <strong>of</strong> ways. The leaf icon on the<br />
left indicates a sustainable principle recommended for the neighborhood.<br />
In addition, a Sustainability Appendix has been included to further explain<br />
and provide additional information about sustainability principles and<br />
applications.<br />
Being a community with purpose, the <strong>Greater</strong> <strong>Sullivan</strong> <strong>Neighborhood</strong><br />
has agreed to participate in this pilot project to develop a set <strong>of</strong> design<br />
guidelines which encourage preservation <strong>of</strong> the existing character <strong>of</strong> the<br />
neighborhood and promote growth and change within the framework <strong>of</strong><br />
this character. These guidelines do not aim to dictate architectural style or<br />
provide precise technical specifications for development; rather, they aim<br />
to help preserve neighborhood character through a number <strong>of</strong> simple yet<br />
distinctive recommendations.<br />
sustainable principle local, state or federal statute italicized words see glossary<br />
Fig. 1 Current Map <strong>of</strong> <strong>Greater</strong> <strong>Sullivan</strong> <strong>Neighborhood</strong><br />
3
<strong>Greater</strong> <strong>Sullivan</strong> <strong>Neighborhood</strong> <strong>Design</strong> <strong>Guidelines</strong><br />
Introduction<br />
The design guidelines for the <strong>Greater</strong> <strong>Sullivan</strong> <strong>Neighborhood</strong> are<br />
the result <strong>of</strong> a multi-step public process. This process included an<br />
initial community meeting which asked residents to reflect on and<br />
identify the positive and negative qualities <strong>of</strong> their neighborhood<br />
and what they wanted to see in the future. Clemson University<br />
graduate students compiled this input and drafted a set <strong>of</strong> design<br />
guidelines which residents then reviewed to make sure it was truly<br />
reflective <strong>of</strong> their vision for the neighborhood. These final design<br />
guidelines were then submitted to the <strong>City</strong> <strong>of</strong> <strong>Greenville</strong>.<br />
Any guideline that references local, state, or federal statute or<br />
regulation will be denoted by the book icon on the left. Also,<br />
words in this document written in italics are defined in the glossary<br />
at the end <strong>of</strong> the document.<br />
Comparing current maps to the Sanborn Maps from 1923, the<br />
<strong>Greater</strong> <strong>Sullivan</strong> <strong>Neighborhood</strong> as whole seems to have become<br />
slightly less dense (Fig. 2). An area <strong>of</strong> particular note is the piece<br />
<strong>of</strong> land in the northern section <strong>of</strong> the neighborhood between<br />
Burns, Dunbar, and <strong>Sullivan</strong> streets. In 1923, this was a densely<br />
populated area <strong>of</strong> frame houses and now is home to athletic fields<br />
and the Juanita Butler Community Center. The southern portion<br />
<strong>of</strong> the neighborhood appears to have maintained a very similar<br />
density over the decades. A comparison <strong>of</strong> Sanborn Maps from<br />
1923 with a current aerial map reflects that the <strong>Greater</strong> <strong>Sullivan</strong><br />
<strong>Neighborhood</strong> has retained its general character as a neighborhood<br />
<strong>of</strong> primarily single family, wood frame homes, with little multifamily<br />
housing and only a smattering <strong>of</strong> commercial uses along its<br />
edges.<br />
Fig. 2 Sanborn Insurance Map, November, 1923<br />
(two panels combined)<br />
sustainable principle local, state or federal statute italicized words see glossary<br />
4
<strong>Greater</strong> <strong>Sullivan</strong> <strong>Neighborhood</strong> <strong>Design</strong> <strong>Guidelines</strong><br />
Introduction<br />
The <strong>Greater</strong> <strong>Sullivan</strong> <strong>Neighborhood</strong> is characterized by a mix <strong>of</strong><br />
housing options, including single-family detached, duplexes, and<br />
small apartment complexes. Future residential development<br />
should maintain this diversity <strong>of</strong> housing types and also preserve<br />
the character and scale <strong>of</strong> the neighborhood. Other goals for new<br />
residential development include affordability, energy-efficiency,<br />
environmental sustainability, and walkability.<br />
<strong>Greater</strong> <strong>Sullivan</strong> <strong>Neighborhood</strong> housing design guidelines are<br />
discussed in terms <strong>of</strong>:<br />
• Single- and Two-Family Housing<br />
• Multi-Family Housing<br />
• Porches<br />
• Materials<br />
• Architectural Styles<br />
sustainable principle local, state or federal statute italicized words see glossary<br />
5
<strong>Greater</strong> <strong>Sullivan</strong> <strong>Neighborhood</strong> <strong>Design</strong> <strong>Guidelines</strong><br />
Single- and Two-Family Housing<br />
Single-family detached housing comprises the historic foundation<br />
<strong>of</strong> the <strong>Greater</strong> <strong>Sullivan</strong> <strong>Neighborhood</strong>. To preserve neighborhood<br />
character and promote affordability and walkability, the following<br />
single- and two-family housing guidelines are proposed.<br />
• Unit massing and scale should be compatible with that <strong>of</strong><br />
adjacent and neighboring units.<br />
• Unit height should be 35 feet or less, measured from average<br />
grade along the front <strong>of</strong> building to average height <strong>of</strong> ro<strong>of</strong>.<br />
Unit street frontage width should be between 18 and 50 feet.<br />
• A unit should share, or incorporate in their overall design,<br />
architectural elements consistent with adjacent or neighboring<br />
units.<br />
• Unit fenestration should be at least 25 percent <strong>of</strong> total front<br />
facade area, which comprises the total area <strong>of</strong> a building<br />
front.<br />
• Unit front facade should be oriented towards the street.<br />
Garages and accessory structures should be located at the<br />
rear <strong>of</strong> the unit or in the side yard.<br />
• Garages and accessory structures should follow the general<br />
development and operational standards for accessory uses<br />
and structures found in Section 19-4.4.2 <strong>of</strong> the <strong>City</strong>’s Land<br />
Management Ordinance.<br />
sustainable principle local, state or federal statute italicized words see glossary<br />
Fig. 3 This sketch depicts a smaller single-family housing unit.<br />
Fig. 4 This sketch shows a middle-sized single-family housing<br />
unit<br />
Fig. 5 This sketch illustrates a large single-family housing unit.<br />
The above sketches exemplify the desired character, massing,<br />
and scale for single-family housing in the <strong>Greater</strong> <strong>Sullivan</strong><br />
neighborhood.<br />
Housing Lot Configuration Streetscsape<br />
6
<strong>Greater</strong> <strong>Sullivan</strong> <strong>Neighborhood</strong> <strong>Design</strong> <strong>Guidelines</strong><br />
Multi-Family Housing<br />
Future development will bring increased multi-family housing<br />
options to the <strong>Greater</strong> <strong>Sullivan</strong> <strong>Neighborhood</strong>. Multi-family units<br />
shall comply with the <strong>City</strong> <strong>of</strong> <strong>Greenville</strong>’s <strong>Design</strong> Principles and<br />
<strong>Guidelines</strong> for Multifamily Residential Development. Multi-family<br />
units should also comply with the following proposed guidelines.<br />
• Unit massing and scale should be compatible with that <strong>of</strong><br />
adjacent or neighboring units. (Fig. 6, 7 ,8)<br />
• Unit height should be no more than 60 feet from the<br />
average grade along the front <strong>of</strong> building to the average<br />
height <strong>of</strong> the ro<strong>of</strong>. Unit street frontage should be between<br />
30 and 60 feet.<br />
• To prevent visual monotony within units and preserve<br />
neighborhood character, multi-family units should use<br />
varied façade materials, architectural details, colors, and<br />
ro<strong>of</strong> lines.<br />
• Unit fenestration should be at least 25 percent <strong>of</strong> total front<br />
façade area which comprises the total surface area <strong>of</strong> a<br />
building front.<br />
• The façade <strong>of</strong> at least one unit should front the street.<br />
Fig. 6 Clustered housing is a good way to increase housing density<br />
while maintaining the established character <strong>of</strong> the <strong>Greater</strong> <strong>Sullivan</strong><br />
<strong>Neighborhood</strong>.<br />
Fig. 7 This sketch shows a properly scaled and designed multifamily<br />
unit.<br />
Housing Lot Configuration Streetscsape<br />
sustainable principle local, state or federal statute italicized words see glossary<br />
Fig. 8 A triplex or quadplex should be designed to resemble an<br />
appropriately designed single-family unit.<br />
7
<strong>Greater</strong> <strong>Sullivan</strong> <strong>Neighborhood</strong> <strong>Design</strong> <strong>Guidelines</strong><br />
Porches<br />
The porch is a defining housing element in the <strong>Greater</strong> <strong>Sullivan</strong><br />
<strong>Neighborhood</strong>. The front porch serves as a semi-public space for<br />
residents as well as a transitional space between unit and street.<br />
It is a direct interface between residents, neighbors, and passersby.<br />
The side porch is a semi-private space that <strong>of</strong>fers the resident<br />
a more discrete connection to the surrounding neighborhood. Both<br />
types <strong>of</strong> porches provide resident visibility and encourage increased<br />
neighborhood safety.<br />
• All units should have a street-oriented front porch for each<br />
street-oriented front door.<br />
• A front porch should be a “usable” space. Therefore, a front<br />
porch should have minimum floor area dimensions <strong>of</strong> four feet<br />
by eight feet.<br />
• A front porch should include architecturally appropriate<br />
columns, posts, and railing. A half wall may be appropriate in<br />
some cases. A front porch may be screened, but may not be<br />
walled or enclosed in glass.<br />
• A side porch should include architecturally appropriate<br />
columns, posts, and railing. A half wall may be appropriate in<br />
some cases. A side porch may be screened or glassed above<br />
railing height. However, a side porch should not be walled in<br />
above railing height.<br />
• Porch ro<strong>of</strong>ing and foundation materials should be consistent<br />
and compatible with the main building.<br />
• A porch should be raised in line with the main floor <strong>of</strong> the unit<br />
to increase visibility and create a distinguishable separation<br />
from the surrounding yard.<br />
Fig. 9 This sketch illustrates desirable front porch dimensions.<br />
Housing Lot Configuration Streetscsape<br />
sustainable principle local, state or federal statute italicized words see glossary<br />
Fig. 10 This sketche, and the one above, illustrate two well-designed<br />
front porches.<br />
8
<strong>Greater</strong> <strong>Sullivan</strong> <strong>Neighborhood</strong> <strong>Design</strong> <strong>Guidelines</strong><br />
Building Materials<br />
Structures in the <strong>Greater</strong> <strong>Sullivan</strong> <strong>Neighborhood</strong> are characterized<br />
by the use <strong>of</strong> eclectic and varied building materials. Existing units<br />
feature a mix <strong>of</strong> façade and ro<strong>of</strong>ing materials. In order to preserve<br />
neighborhood character and promote sustainable development,<br />
certain building materials are encouraged.<br />
• Facades should be composed <strong>of</strong> brick, lapped wood, lapped<br />
cement board, or high-quality vinyl siding. Concrete block or<br />
masonry unit, metal, and stucco are discouraged. (Fig.11,<br />
12)<br />
• Ro<strong>of</strong>s that utilize “cool ro<strong>of</strong>” technologies, such as lightcolored<br />
or treated shingles, are encouraged.<br />
• Insulation, doors, windows, and skylights should be Energy<br />
Star certified.<br />
• Locally-manufactured materials (those produced within a 500<br />
mile-radius) are preferred. (A-5c)<br />
• Materials that incorporate recycled content, or are produced<br />
from sustainably-managed sources, are preferred. (A-5a,<br />
A-5b)<br />
Fig. 11 This photograph shows one <strong>of</strong> the desirable building materials in the<br />
neighborhood.<br />
Fig. 12 In this photograph, well-maintained vinyl siding is depicted as another<br />
type <strong>of</strong> desirable material in the neighborhood.<br />
Housing Lot Configuration Streetscsape<br />
sustainable principle local, state or federal statute italicized words see glossary<br />
9
<strong>Greater</strong> <strong>Sullivan</strong> <strong>Neighborhood</strong> <strong>Design</strong> <strong>Guidelines</strong><br />
Architectural Styles<br />
The <strong>Greater</strong> <strong>Sullivan</strong> <strong>Neighborhood</strong> features eclectic, varied<br />
architecture from different eras and styles. For example, the<br />
neighborhood is home to Arts and Crafts-style bungalows, twoand-a-half<br />
story American Foursquare residences, and simple,<br />
shotgun-style houses. The key to the architectural suitability<br />
<strong>of</strong> a new unit is how well it fits the context <strong>of</strong> adjacent units as<br />
well as the neighborhood as a whole. (Fig. 13, 14)<br />
• Units should incorporate architectural elements and<br />
details from existing neighborhood housing stock,<br />
when appropriate. Such elements include chimneys,<br />
columns, rafters, and other trim work.<br />
• Façade siding should be oriented horizontally.<br />
• Varied ro<strong>of</strong> elevations and pitches are encouraged.<br />
However, flat ro<strong>of</strong>s, mansard ro<strong>of</strong>s, and ro<strong>of</strong>s with a<br />
pitch <strong>of</strong> 10/12 or greater are discouraged.<br />
• Windows should have vertical sash and should have<br />
a height to width ratio between 2:1 and 3:1. These<br />
guidelines should not apply to decorative windows<br />
(such as those atop an American Foursquare house) or<br />
skylights.<br />
• The use <strong>of</strong> “green” technologies, such as solar ro<strong>of</strong>ing<br />
or rain barrels, is encouraged. However, such products<br />
should not obscure or detract from the historic<br />
character <strong>of</strong> the neighborhood. (A-2a, D-6)<br />
Fig. 13 <strong>Greater</strong> <strong>Sullivan</strong> features many good examples <strong>of</strong> the bungalow<br />
style, which was especially popular in the 1920s. Elements <strong>of</strong> the bungalow<br />
style may be incorporated into future residential development. The<br />
“Three-Room Narrow House” was constructed in mill villages throughout<br />
the Carolinas near the turn <strong>of</strong> the century. A number <strong>of</strong> good examples<br />
<strong>of</strong> this architectural style exist along the narrow lanes north <strong>of</strong> <strong>Sullivan</strong><br />
Street. Image source: http://www.learnnc.org/lp/media/uploads/2008/11/<br />
tompk34.jpg<br />
Housing Lot Configuration Streetscsape<br />
10
<strong>Greater</strong> <strong>Sullivan</strong> <strong>Neighborhood</strong> <strong>Design</strong> <strong>Guidelines</strong><br />
Architectural Styles<br />
Fig. 14 American foursquare architecture enjoyed wide popularity in the early 1900s. Many good examples <strong>of</strong> this style, both<br />
historic and new, may be found in the <strong>Greater</strong> <strong>Sullivan</strong> <strong>Neighborhood</strong>.<br />
Housing Lot Configuration Streetscsape<br />
sustainable principle local, state or federal statute italicized words see glossary<br />
11
<strong>Greater</strong> <strong>Sullivan</strong> <strong>Neighborhood</strong> <strong>Design</strong> <strong>Guidelines</strong><br />
Introduction to Lot Configuration<br />
Lot configuration refers to the way a building on a piece <strong>of</strong> property<br />
is oriented to the street and certain relevant natural features <strong>of</strong> the<br />
lot. Under lot configuration, design guidelines are suggested for the<br />
following lot elements: lot size, setback, driveway, fence/retaining<br />
walls, landscaping and trees, and housing orientation.<br />
• Lot Size<br />
• Setbacks<br />
• Driveways<br />
• Landscaping and Trees<br />
• Fencing<br />
• Retaining Walls<br />
House Lot Configuration<br />
Streetscsape<br />
sustainable principle local, state or federal statute italicized words see glossary<br />
12
<strong>Greater</strong> <strong>Sullivan</strong> <strong>Neighborhood</strong> <strong>Design</strong> <strong>Guidelines</strong><br />
Lot Size<br />
There is variation in lot size throughout the <strong>Greater</strong> <strong>Sullivan</strong><br />
<strong>Neighborhood</strong>, however, there is general uniformity on each street.<br />
• Lot sizes should be consistent by block but can vary by street.<br />
(Fig. 15)<br />
• Lot sizes for multi-family units should be at least 18’ wide.<br />
• The neighborhood consists <strong>of</strong> single- and two-family lots<br />
ranging upward from 30’ wide, but single- and two- family lots<br />
should be 40’ wide for new development. (Fig. 16)<br />
Fig. 15 Lots on Elm Street show the preferred density created by the specified<br />
lot width.<br />
House Lot Configuration<br />
42 feet<br />
Streetscsape<br />
sustainable principle local, state or federal statute italicized words see glossary<br />
Fig. 16 This is a 42’ wide single-family lot, which meets the minimum width.<br />
13
<strong>Greater</strong> <strong>Sullivan</strong> <strong>Neighborhood</strong> <strong>Design</strong> <strong>Guidelines</strong><br />
Setbacks<br />
The setbacks in the <strong>Greater</strong> <strong>Sullivan</strong> <strong>Neighborhood</strong> display<br />
general uniformity by street but are not consistent throughout the<br />
neighborhood.<br />
• Setbacks should meet the requirements in the <strong>City</strong>’s Land<br />
Management Ordinance, Article 19-5.<br />
• Setbacks for new development or major renovation should be<br />
consistent by street but may vary by block. (Fig.17)<br />
• Setbacks should provide for a positive social space adjacent to<br />
the street. (Fig.18)<br />
Fig. 17 This picture shows a 15’ setback from the edge <strong>of</strong> the sidewalk (or<br />
the property line) to the front porch edge.<br />
House Lot Configuration<br />
Fig. 18 Setbacks <strong>of</strong> houses along Elm Street vary from 10’-15’ range. Fig. 19 The setback <strong>of</strong> this house is 13’.<br />
Streetscsape<br />
sustainable principle local, state or federal statute italicized words see glossary<br />
14
<strong>Greater</strong> <strong>Sullivan</strong> <strong>Neighborhood</strong> <strong>Design</strong> <strong>Guidelines</strong><br />
Driveways<br />
The driveways present in the neighborhood are generally narrow<br />
and located on the edge <strong>of</strong> the lot line. Gravel is the most common<br />
driveway material; few driveways are paved.<br />
• Driveways should be 8 feet to 12 feet wide, and lead to the<br />
rear <strong>of</strong> the units. (Fig. 22)<br />
• Large expanses <strong>of</strong> paved areas should not be located in<br />
front <strong>of</strong> the dwelling unit. (Fig 20)<br />
• Permeable driveway materials are encouraged. (D-3)<br />
(Fig. 20, 21)<br />
Fig. 20 The above driveway type is discouraged<br />
because it is made <strong>of</strong> non-permeable materials<br />
and promotes parking in front <strong>of</strong> the unit.<br />
Fig. 21 The above driveway style is <strong>of</strong>ten called<br />
a “country lane”. Driveway designs that contain<br />
lower percentages <strong>of</strong> impervious surface, such as<br />
the one above, are encouraged because they help<br />
reduce storm water run<strong>of</strong>f by filtering water on<br />
site.<br />
sustainable principle local, state or federal statute italicized words see glossary<br />
Yard<br />
House<br />
15 Feet setback<br />
from the street<br />
Driveway<br />
8 Feet Width<br />
Driveway<br />
Fig. 22 The above picture shows a desirable lot and<br />
driveway layout.<br />
House Lot Configuration<br />
Streetscsape<br />
15
<strong>Greater</strong> <strong>Sullivan</strong> <strong>Neighborhood</strong> <strong>Design</strong> <strong>Guidelines</strong><br />
Landscaping and Trees<br />
Trees<br />
• Avoid planting canopy trees within 10’ <strong>of</strong> a building.<br />
• Mulching with a depth <strong>of</strong> 2-4” around tree root zones is<br />
preferred over attempting to grow grass in these areas. (B-3b)<br />
• Save summer energy costs by planting deciduous trees to the<br />
southwest and west <strong>of</strong> the house, and where they will shade<br />
air conditioning units. (B-2c)<br />
Landscaping<br />
• The use <strong>of</strong> native plant species is preferred to provide for<br />
local bees, birds, and butterflies, and to protect local natural<br />
vegetation. The use <strong>of</strong> invasive plant species is highly<br />
discouraged. (B-3d) (Fig. 23, 24)<br />
• Where feasible, group plants by their water requirements to<br />
save on irrigation costs. Select drought-tolerant plants for a<br />
low-maintenance landscape. (B-4c) (Fig. 23, 24)<br />
• Where possible, use lawn clippings and fallen leaves as mulch<br />
around plants. This protects the plants from drying and helps<br />
to maintain moderate temperatures. Mulch should never<br />
include weeds and should be laid to a depth <strong>of</strong> 2- 4”. (B-3b)<br />
• Minimize water consumption by using drip irrigation, soaker<br />
hoses, and rain barrels. (B-4b)<br />
• Protect soil from erosion by installing plants and laying mulch.<br />
(B-3b)<br />
• Minimize the use <strong>of</strong> plants that require high maintenance in<br />
the form <strong>of</strong> chemicals, fertilizers, pesticides, and trimming.<br />
This includes lawn grass since it usually requires irrigation,<br />
mowing, and fertilizer. (B-3)<br />
Fig. 23 This photo illustrates an attractive alternative to lawn grass. The plants<br />
shown here are native and noninvasive plants.<br />
Fig. 24 This patio and landscape integrates turf<br />
grass with native and noninvasive plants. The patio<br />
could be made <strong>of</strong> stones or <strong>of</strong> recycled concrete<br />
slab.<br />
House Lot Configuration<br />
Streetscsape<br />
sustainable principle local, state or federal statute italicized words see glossary<br />
16
<strong>Greater</strong> <strong>Sullivan</strong> <strong>Neighborhood</strong> <strong>Design</strong> <strong>Guidelines</strong><br />
Fencing<br />
Fencing may be used within the <strong>Greater</strong> <strong>Sullivan</strong> <strong>Neighborhood</strong> to<br />
provide an edge to property for safety and aesthetic qualities.<br />
• Fences in the front yard should not be taller than 48”.<br />
• If fencing is used in the front yard, it should be as open and<br />
transparent as possible. (Fig. 25, 27)<br />
• For increased security and to protect community conviviality,<br />
fences that do not block line <strong>of</strong> sight are encouraged. (Fig.<br />
25, 26, 27)<br />
• Fences should meet the <strong>City</strong>’s Land Management Ordinance,<br />
Article 19-5.2<br />
Fig. 26 This example is a masonry and wrought iron fence that could be used<br />
within the neighborhood.<br />
House Lot Configuration<br />
Fig. 25 An example <strong>of</strong> a wrought iron fence that is transparent, inexpensive, and<br />
attractive.<br />
sustainable principle local, state or federal statute italicized words see glossary<br />
Fig. 27 On the left is a wooden picket fence that is well maintained, transparent,<br />
and should be encouraged within the neighborhood, while on the right is a<br />
fence that is large, obtrusive, and should be discouraged from being used in the<br />
front <strong>of</strong> properties.<br />
Streetscsape<br />
17
<strong>Greater</strong> <strong>Sullivan</strong> <strong>Neighborhood</strong> <strong>Design</strong> <strong>Guidelines</strong><br />
Retaining Walls<br />
The <strong>Greater</strong> <strong>Sullivan</strong> <strong>Neighborhood</strong> features a number <strong>of</strong> residential<br />
retaining walls. Well-designed retaining walls can shape the landscape<br />
as well as enhance the overall character <strong>of</strong> the neighborhood.<br />
• Retaining walls should not be constructed out <strong>of</strong> concrete<br />
block. (Fig. 28, 29)<br />
Fig. 28 This retaining wall is at a proper scale and constructed out <strong>of</strong><br />
attractive limestone materials.<br />
House Lot Configuration<br />
Fig. 29 This example is another example <strong>of</strong> desirable retaining walls for the<br />
neighborhood.<br />
Streetscsape<br />
sustainable principle local, state or federal statute italicized words see glossary<br />
18
<strong>Greater</strong> <strong>Sullivan</strong> <strong>Neighborhood</strong> <strong>Design</strong> <strong>Guidelines</strong><br />
Introduction to Streetscapes<br />
The streets <strong>of</strong> a neighborhood are its connection to the larger<br />
community. <strong>Neighborhood</strong> streets should be designed to move cars<br />
and should also accommodate the safe and efficient movement<br />
<strong>of</strong> all users, including bicyclists and pedestrians. Streets should<br />
not be thought <strong>of</strong> solely for their function as transportation<br />
corridors but they should also be scenic pathways that enhance a<br />
neighborhood’s character. The following elements are important<br />
factors in establishing this goal.<br />
• Sidewalks<br />
• Curb Lawns and Street Trees<br />
• Traffic Calming<br />
• Intersections<br />
• Lighting and Utilities<br />
Housing<br />
Lot Configuration<br />
Streetscape<br />
sustainable principle local, state or federal statute italicized words see glossary<br />
19
<strong>Greater</strong> <strong>Sullivan</strong> <strong>Neighborhood</strong> <strong>Design</strong> <strong>Guidelines</strong><br />
Sidewalks<br />
Sidewalks are an amenity enjoyed by the <strong>Greater</strong> <strong>Sullivan</strong><br />
<strong>Neighborhood</strong> residents which provide public spaces that encourage<br />
social interaction among neighbors, and provide safe places for<br />
residents to walk and for children to play.<br />
The majority <strong>of</strong> the neighborhood streets have sidewalks lining<br />
at least one side <strong>of</strong> the street. While this is adequate on some<br />
streets, the neighborhood’s sidewalk network is not complete.<br />
Several streets do not have any sidewalks at all. Installing new<br />
ADA (Americans with Disabilities Act) accessible sidewalks is<br />
recommended to remediate the lack <strong>of</strong> connectivity. Wherever<br />
possible, this network should connect to the larger city network <strong>of</strong><br />
sidewalks, and trails.<br />
Sidewalks are made more pleasant by the addition <strong>of</strong> street trees.<br />
New and reconstructed sidewalks should allow adequate width<br />
for the preservation <strong>of</strong> existing street tree roots. At times, it may<br />
be helpful to contour the sidewalk slightly to avoid or minimize<br />
interference with tree roots. These techniques will be illustrated in<br />
the Sidewalks and Curb Lawn Sections, and also in the Appendix<br />
(B-2a).<br />
Housing<br />
Lot Configuration<br />
Streetscape<br />
sustainable principle local, state or federal statute italicized words see glossary<br />
20
<strong>Greater</strong> <strong>Sullivan</strong> <strong>Neighborhood</strong> <strong>Design</strong> <strong>Guidelines</strong><br />
Sidewalks<br />
Sidewalk Continuity<br />
• The <strong>City</strong> <strong>of</strong> <strong>Greenville</strong> requires that new development or<br />
reconstruction occurring on lots adjacent to the street install a<br />
minimum 5 foot wide sidewalk and a minimum 2 foot wide curb<br />
lawn along the frontage <strong>of</strong> the property line if these features do<br />
not exist. (See Curb Lawns Section)<br />
• Existing and proposed sidewalks should be connected to other<br />
sidewalks within the neighborhood and to the larger city network<br />
<strong>of</strong> sidewalks and trails, where feasible. (Fig. 30)<br />
• Any tree that exists in the path <strong>of</strong> a new sidewalk scheduled for<br />
installation should not be removed but preserved where possible.<br />
In this instance, the sidewalk should be poured in a manner that<br />
accommodates the tree’s root base. (B-2a) (Fig. 31, 32)<br />
• Pervious paving materials are encouraged. (D-3)<br />
Fig. 31 This sidewalk on Otis Street<br />
has been slightly contoured to fit<br />
the base <strong>of</strong> the street tree in the<br />
curb lawn. For this large a tree<br />
specie, it would be more beneficial<br />
to both the tree and the sidewalk if<br />
there was a wider space between<br />
the sidewalk and the base <strong>of</strong> the<br />
tree. (See section on Street Trees)<br />
Housing<br />
Lot Configuration<br />
Fig. 30 Elm Street has sidewalks lining both sides <strong>of</strong> the street which continue<br />
beyond the street intersection, thus providing connectivity to the next block.<br />
The continuous sidewalk network seen on Elm Street creates a safe and inviting<br />
environment for pedestrian activity.<br />
Fig. 32 This is a more obvious use <strong>of</strong> sidewalk contouring<br />
Streetscape<br />
21
<strong>Greater</strong> <strong>Sullivan</strong> <strong>Neighborhood</strong> <strong>Design</strong> <strong>Guidelines</strong><br />
Sidewalks<br />
Housing<br />
Fig. 33 This ADA textured curb cut ramp makes crossing the street accessible for the<br />
handicapped and the visually impaired.<br />
• New and reconstructed sidewalks should include ADA<br />
(Americans with Disabilities Act) compliant curb cuts. (Fig.<br />
30, 31, 32, 33, 34, 35)<br />
Fig. 34 The lack <strong>of</strong> ADA accessible curb cut ramp at the terminus <strong>of</strong> this sidewalk<br />
makes it impossible for a wheelchair-bound individual to cross the road at this<br />
location.<br />
Lot Configuration<br />
Streetscape<br />
sustainable principle local, state or federal statute italicized words see glossary<br />
Fig. 35 This sidewalk is not continuous for wheelchair access. New sidewalks<br />
installed in the <strong>Greater</strong> <strong>Sullivan</strong> <strong>Neighborhood</strong> should be continuous and<br />
handicap accessible.<br />
22
<strong>Greater</strong> <strong>Sullivan</strong> <strong>Neighborhood</strong> <strong>Design</strong> <strong>Guidelines</strong><br />
Most <strong>of</strong> the sidewalks in the neighborhood have a grass or treelined<br />
curb lawn separating the sidewalk from the street, but other<br />
sidewalks have no buffers and directly abut the street or curb. Curb<br />
lawns are encouraged for stormwater filtration and/or street trees<br />
where space allows.<br />
Curb Lawns and Street Trees<br />
Curb Lawn<br />
• It is recommended that the minimum width <strong>of</strong> curb lawns in<br />
the <strong>Greater</strong> <strong>Sullivan</strong> <strong>Neighborhood</strong> be three feet wide for the<br />
purposes <strong>of</strong> increasing natural stormwater filtration and the<br />
safety <strong>of</strong> sidewalk users from street traffic. (CD-4, D-5)<br />
• Use <strong>of</strong> stormwater management applications in sidewalk<br />
buffers are encouraged where feasible. (D-4, D-5) (Fig. 36,<br />
38)<br />
• Curb lawns should contain street trees, shrubs, or other<br />
planting materials where feasible as turf grass alone is less<br />
desirable. (Fig. 36, 37, 38)<br />
Landscaping<br />
• Landscaping plants other than street trees in the curb lawn<br />
should not be taller than 3 feet tall to maintain clear line <strong>of</strong><br />
sight for vehicles and pedestrians. (B-3) (Fig. 36, 38)<br />
• Where grading and drainage permits, incorporate stormwater<br />
management solutions in the curb lawn. (D-4, D-5) (Fig. 36,<br />
38)<br />
Fig. 37 Like most <strong>of</strong> the curb lawns in the neighborhood, this curb lawn is<br />
primarily grass. To enhance the aesthetic quality <strong>of</strong> the neighborhood’s<br />
streetscape and provide greater opportunities for natural storm water filtration,<br />
greater diversity <strong>of</strong> plant materials utilized in curb lawns are encouraged.<br />
Housing<br />
Lot Configuration<br />
Fig. 36 For curb lawns that are not wide enough to support street trees, the<br />
use <strong>of</strong> alternative landscaping materials to turf grass is encouraged. In this<br />
curb lawn, mulch and native species plants are used.<br />
sustainable principle local, state or federal statute italicized words see glossary<br />
Fig. 38 This curb lawn is designed to naturally filter stormwater using native<br />
grasses which require minimal maintenance.<br />
Streetscape<br />
23
<strong>Greater</strong> <strong>Sullivan</strong> <strong>Neighborhood</strong> <strong>Design</strong> <strong>Guidelines</strong><br />
Curb Lawns and Street Trees<br />
The <strong>Greater</strong> <strong>Sullivan</strong> <strong>Neighborhood</strong> has numerous old growth<br />
trees. These trees enhance the neighborhood’s streetscape,<br />
provide shade and canopy cover, and provide many environmental<br />
benefits. In some areas <strong>of</strong> the neighborhood, tree roots are<br />
causing the sidewalks to crack, which can affect ADA compliant<br />
accessibility. Selected trees should comply with the <strong>City</strong>’s existing<br />
tree ordinance.<br />
Street Trees<br />
• Street trees should be planted so as not to interfere with or<br />
reduce the affectiveness <strong>of</strong> street lights.<br />
• Select single trunk street trees that will not interfere with<br />
sight lines <strong>of</strong> pedestrians and vehicles. (B-2a)<br />
• Select appropriately-sized tree species when planting in<br />
curb lawns. (Fig. 39, 41)<br />
• Tree roots lift sidewalks if they are planted too close to<br />
the sidewalk or because the soil around the tree is too<br />
compacted for root growth. To prevent damage, use<br />
engineered soil or structural cells to provide adequate root<br />
space for tree growth. (B-2a, D-2) (Fig. 40)<br />
• Plant trees to shade asphalt roads and driveways to<br />
minimize solar heat gain and the urban heat island effect.<br />
(A-3, B-2f) (Fig. 41)<br />
Fig. 39 This tree-lined streetscape provides an inviting pedestrian environment. Street<br />
trees as used in the image above are an asset to the neighborhood.<br />
Housing<br />
Lot Configuration<br />
sustainable principle local, state or federal statute italicized words see glossary<br />
Fig. 40 When adequate curb lawn width<br />
for street tree maturation is not provided,<br />
damage to sidewalks and driveways can<br />
occur.<br />
Fig. 41 This curb lawn contains appropriately sized trees. In<br />
addition to the curb lawn itself, street trees provide an added<br />
barrier between sidewalk users and street traffic. Choosing<br />
appropriate tree species for sidewalk curb lawn, depending on the<br />
width <strong>of</strong> the curb lawn, will help extend the life <strong>of</strong> the sidewalk by<br />
reducing the chances <strong>of</strong> cracking due to the tree roots.<br />
Streetscape<br />
24
<strong>Greater</strong> <strong>Sullivan</strong> <strong>Neighborhood</strong> <strong>Design</strong> <strong>Guidelines</strong><br />
Traffic Calming<br />
The goal <strong>of</strong> traffic calming is to make streets safer and more inviting<br />
for pedestrian and bicycle activity by implementing strategies that<br />
seek to reduce vehicle speeds. Speeding automobile traffic and<br />
vehicles that frequently run through stop signs present a hazard to<br />
pedestrians and bicyclists. On streets where these problems exist,<br />
traffic calming measures should be implemented to ensure the safety<br />
<strong>of</strong> those on foot and on bicycle.<br />
Speed humps and raised intersections are two forms <strong>of</strong> traffic<br />
calming currently employed in the neighborhood as speed bumps<br />
are no longer installed by the <strong>City</strong> <strong>of</strong> <strong>Greenville</strong> Traffic Engineering<br />
Division. (For details on vertical speed reducing measures see<br />
appendix.) Reducing the width <strong>of</strong> streets is another effective method<br />
<strong>of</strong> calming traffic. The narrower the streets on which the automobile<br />
driver travels, the greater attention the driver must employ in safely<br />
navigating through tighter spaces. There are many tools that can be<br />
used to decrease traffic speed that will be discussed in this section.<br />
Traffic calming applications are highly encouraged to be coupled with<br />
other environmentally sustainable functions such as reducing pervious<br />
pavement, planting street trees, and stormwater filtration.<br />
Housing<br />
Lot Configuration<br />
Streetscape<br />
sustainable principle local, state or federal statute italicized words see glossary<br />
25
<strong>Greater</strong> <strong>Sullivan</strong> <strong>Neighborhood</strong> <strong>Design</strong> <strong>Guidelines</strong><br />
Traffic Calming<br />
Traffic Calming Measures<br />
• Street width <strong>of</strong> new and reconstructed roads should be kept<br />
to a minimum in accordance with SCDOT guidelines for traffic<br />
volumes and speeds. Traffic calming devices should allow<br />
emergency vehicles sufficient width for passage. ( Fig. 42,<br />
43)<br />
• Vertical and street-narrowing traffic calming devices should be<br />
implemented simultaneously on new and reconstructed highvolume<br />
streets and intersections as well as where speeding<br />
and inattention to stop signs frequently occurs. (C-1) (Fig.<br />
42,43)<br />
• New and reconstructed speed humps are encouraged to be<br />
used in conjunction with vegetated curb extensions. (C-3, C-4)<br />
( Fig. 43)<br />
•• Speed tables are encouraged for use at intersections<br />
containing crosswalks so as to act as raised crosswalks. (C-3)<br />
( Fig. 44)<br />
Fig. 43 A landscaped curb extension was used to create a narrow section<br />
in the road. These measures, combined with the speed hump, forces the<br />
driver to slow down. Ideally, this curb extension would be designed in a<br />
manner that would enable it to collect stormwater from the road. Providing<br />
opportunities for natural water filtration via soil percolation helps to mitigate<br />
flooding and nonpoint source water pollution.<br />
Housing<br />
Lot Configuration<br />
Fig. 42 This street has been narrowed at the crosswalk with the use <strong>of</strong> curb Fig. 44 This speed table doubles as a raised crosswalk. The speed table<br />
extensions. In addition to slowing down traffic, this narrowing technique forces traffic to slow down at this crosswalk serving as an effective safety<br />
shortens the distance that pedestrians must walk to cross the street. Ideally, measure for crosswalk users.<br />
the curb extensions used to create this narrowing effect would contain more<br />
diverse flora and several narrow curb cuts (see Fig. 45 for illustration) so as to<br />
achieve dual objectives <strong>of</strong> increasing the aesthetic appeal <strong>of</strong> the streetscape<br />
and mitigating stormwater run<strong>of</strong>f. sustainable principle local, state or federal statute italicized words see glossary<br />
Streetscape<br />
26
<strong>Greater</strong> <strong>Sullivan</strong> <strong>Neighborhood</strong> <strong>Design</strong> <strong>Guidelines</strong><br />
Traffic Calming<br />
• Street narrowing techniques should be utilized at new and<br />
reconstructed intersections, where feasible, in place <strong>of</strong>, or in<br />
addition to, speed humps and raised crosswalks. (C-4, C-5).<br />
(Fig. 43, 45)<br />
• Where feasible, proposed curb extensions and medians (also<br />
known as “center island narrowings”) should be designed and<br />
landscaped in a manner that allows them to accommodate<br />
sustainable storm water management. (C-4, C-5, D-4, D-5)<br />
(Fig. 45)<br />
Housing<br />
Fig. 45 This vegetated curb extension contains curb cuts that allow stormwater<br />
run<strong>of</strong>f from the street to flow into the curb extension.<br />
Lot Configuration<br />
sustainable principle local, state or federal statute italicized words see glossary<br />
Fig. 46 The design <strong>of</strong> this residential street promotes high speed cut-through<br />
traffic lack <strong>of</strong> sidewalks and traffic calming measures. This kind <strong>of</strong> design is<br />
discouraged.<br />
Streetscape<br />
27
<strong>Greater</strong> <strong>Sullivan</strong> <strong>Neighborhood</strong> <strong>Design</strong> <strong>Guidelines</strong><br />
Intersections<br />
Intersections should not only provide a safe crossing for motorists but<br />
for pedestrians and bicyclists as well. Currently, there are no striped<br />
crosswalks in the neighborhood. Not only do crosswalks provide<br />
continuity <strong>of</strong> pedestrian flow from the sidewalk to sidewalk, but they<br />
can serve as a visual traffic calming measure by alerting motorists that<br />
pedestrians may be crossing.<br />
Crosswalks<br />
• At a minimum, all new and reconstructed intersections should<br />
contain a striped crosswalk that exhibits maximum visibility. (C-<br />
2, C-3) (Fig. 48)<br />
• Textured paving materials are preferred over striping. (C-2)<br />
(Fig. 47, 50)<br />
• Visibility at intersections should be maintained by keeping the<br />
line <strong>of</strong> sight clear <strong>of</strong> plantings, fixtures, signs, etc. that will<br />
block visibility. (Fig. 47)<br />
• Plantings at or near intersections should not be taller than 3<br />
feet to maintain a clear line <strong>of</strong> sight for drivers and pedestrians<br />
approaching the intersections.<br />
Fig. 48 Although it is better to have<br />
an intersection that contains a striped<br />
crosswalk than one that is void <strong>of</strong><br />
any markings or pavement variation<br />
whatsoever, the more conspicuous<br />
pattern <strong>of</strong> the crosswalk in the picture<br />
on the right is preferred for increased<br />
pedestrian safety.<br />
Fig. 49 The striped pattern <strong>of</strong> this<br />
crosswalk draws the attention <strong>of</strong> drivers<br />
more easily than the crosswalk in<br />
the picture to the left. A conspicuous<br />
crosswalk will better protect pedestrians<br />
from drivers who might otherwise run<br />
through the intersection.<br />
Housing<br />
Lot Configuration<br />
Fig. 47 Brick is a tasteful and useful material that is <strong>of</strong>ten used to provide<br />
visible texture to a pedestrian crosswalk, creating awareness for pedestrians<br />
and auto drivers. Brick used at this pedestrian crosswalk effectively alerts<br />
drivers and pedestrians crossing the street at this location. The crosswalk<br />
sign and the posted speed limit sign are also clear indicators to drivers.<br />
Fig. 50 Different designs or<br />
patterns <strong>of</strong> crosswalk materials<br />
can add unique character to the<br />
neighborhood’s streetscape in<br />
addition to serving its purpose<br />
as a traffic calming and safety<br />
measure. Such creativity <strong>of</strong><br />
sidewalk design is encouraged<br />
for application in the <strong>Greater</strong><br />
<strong>Sullivan</strong> <strong>Neighborhood</strong>.<br />
Streetscape<br />
28
<strong>Greater</strong> <strong>Sullivan</strong> <strong>Neighborhood</strong> <strong>Design</strong> <strong>Guidelines</strong><br />
Lighting and Utilities<br />
Lighting<br />
Lighting is an important part <strong>of</strong> the <strong>Greater</strong> <strong>Sullivan</strong> <strong>Neighborhood</strong><br />
design guidelines. Properly lit streets are important to the safety and<br />
security <strong>of</strong> the neighborhood. Lighting fixtures can also be used to<br />
improve the aesthetic qualities <strong>of</strong> the neighborhood.<br />
• The style <strong>of</strong> lighting fixtures should be consistent with the<br />
styles and character <strong>of</strong> architecture in the <strong>Greater</strong> <strong>Sullivan</strong><br />
<strong>Neighborhood</strong>.<br />
Housing<br />
• No flickering or flashing lights should be permitted.<br />
• Lighting fixtures should provide a uniform distribution <strong>of</strong> light<br />
to produce minimal shadows and light pollution.<br />
• Lighting fixtures should be vandal-pro<strong>of</strong>.<br />
• Lighting fixtures should be scaled, with both dimension and<br />
intensity to complement its location context. (Fig. 51, 52)<br />
• Landscaping should not obscure lighting.<br />
• Lighting should comply with the <strong>City</strong>’s Land Management<br />
Ordinance 19-6.8.4(F)]<br />
• Lighting fixtures should utilize LED technology for energy<br />
efficient.<br />
Utilities<br />
Fig. 51 An example <strong>of</strong> an<br />
acceptable lighting fixture for<br />
the neighborhood.<br />
Fig. 52 This lighting fixture should be<br />
encouraged to be used within the<br />
neighborhood. It is in scale with the<br />
street, attractive, and will provide a<br />
desirable addition to the streetscape.<br />
Lot Configuration<br />
Above ground utilities are a concern <strong>of</strong> the neighborhood. Weather<br />
events can create hazards with above ground utility lines. There<br />
have been several storms with wind and ice that have detached the<br />
utility lines from the poles and created safety hazards within in the<br />
neighborhood. Additionally, buried power lines avoid conflict with<br />
above ground tree growth, reducing the need for tree trimming and<br />
pruning.<br />
• Utilities should be placed under the ground.<br />
sustainable principle local, state or federal statute italicized words see glossary<br />
Fig. 53 An example <strong>of</strong> an acorn<br />
style residential lighting fixture<br />
that could be used within the<br />
<strong>Greater</strong> <strong>Sullivan</strong> <strong>Neighborhood</strong>.<br />
Fig. 54 This lighting fixture is not to scale<br />
with the neighborhood or streetscape,<br />
will produce excess light pollution,<br />
and should be discouraged from the<br />
neighborhood.<br />
Streetscape<br />
29
<strong>Greater</strong> <strong>Sullivan</strong> <strong>Neighborhood</strong> <strong>Design</strong> <strong>Guidelines</strong><br />
Street Inventory<br />
Appendix<br />
Street Name Street Width Sidewalk Width Distance Set back from Street Lot Width Building Width<br />
Augusta N/A 6’ 40’ N/A N/A<br />
Bolt 12’ N/A 40’ 30’ N/A<br />
Dean 16’ N/A 8’ 30’ N/A<br />
Elm 26’ 5’ N/A 60’ 43’<br />
Dobbs 12’ N/A 9’ 45’ 22’<br />
Guess 30’ 5’ 25’ 80’ 35’<br />
Hill 21’ N/A N/A 81’ 36’<br />
Ladson 24’ 5’ 43’ 50’ N/A<br />
Mission 36’ 5’ 43’ 50’ 35’<br />
Otis 26’ 5’ 30’ 100’ 40’<br />
Park 24’ N/A 16’ 8o’ 35’<br />
Ridge 19.5’ 3’ 21’ 78’ 21’<br />
<strong>Sullivan</strong> 21’ 6’ 15’ 52’ 31’<br />
Trotter 16’ N/A 8’ N/A N/A<br />
Wilkins 23’ 3’ 17’ 34’ 27’<br />
30
<strong>Greater</strong> <strong>Sullivan</strong> <strong>Neighborhood</strong> <strong>Design</strong> <strong>Guidelines</strong><br />
Glossary<br />
• Bulbout: see curb extensions<br />
• Center island narrowing (also known as a median): A<br />
center island narrowing is a raised island located along the<br />
center line <strong>of</strong> a street that narrow the travel lanes at that<br />
location. Center island narrowings are <strong>of</strong>ten landscaped to<br />
provide a visual amenity.<br />
• Chicanes: A chicane is an S-shaped curve in the vehicle<br />
driving path. It can also be called a deviation, serpentine,<br />
reversing curve, or twist.<br />
• Crosswalk: Street crossing where pedestrians have<br />
right <strong>of</strong> way; <strong>of</strong>ten marked in some way (<strong>of</strong>ten painted or<br />
distinguished with textured pavement).<br />
• Continuity: The state or quality <strong>of</strong> being continuous.<br />
• Curb cut: A small ramp built into the curb <strong>of</strong> a sidewalk<br />
to ease passage to the street, especially for bicyclists,<br />
pedestrians with baby strollers, and physically disabled<br />
people. Curb cuts are also used to allow stormwater to<br />
flow from the street into management applications such as<br />
bioswales or rain gardens.<br />
• Curb extensions: A curb extension or bulb-out is a traffic<br />
calming measure, intended to slow the speed <strong>of</strong> traffic<br />
and increase driver awareness, particularly in built-up and<br />
residential neighborhoods. They also allow pedestrians and<br />
vehicle drivers to see each other when vehicles parked in a<br />
parking lane would otherwise block visibility.<br />
• Energy Star: A US government program that sets<br />
standards for energy efficiency in consumer, industrial, and<br />
construction products and practices.<br />
• Fenestration: (architecture) The arrangement <strong>of</strong> windows<br />
etc in a building.<br />
• Green ro<strong>of</strong>: Green ro<strong>of</strong>s are ro<strong>of</strong>tops planted with<br />
vegetation. Intensive green ro<strong>of</strong>s have thick layers <strong>of</strong> soil (6<br />
to 12 inches or more) that can support a broad variety <strong>of</strong><br />
plant or even tree species. Extensive ro<strong>of</strong>s are simpler green<br />
ro<strong>of</strong>s with a soil layer <strong>of</strong> 6 inches or less to support turf,<br />
grass, or other ground cover.<br />
• Impervious surfaces: An impenetrable layer. For this<br />
document, impervious or impermeable refers to an area,<br />
such as a ro<strong>of</strong> or parking lot, which does not let water soak<br />
into soil. Some soils also are naturally relatively impervious,<br />
e.g. heavy clays absorb water for a time but, once saturated,<br />
absorb no more.<br />
• Infiltration: Percolating into or through another substance,<br />
e.g. rain filtering into soil, or water percolating out <strong>of</strong> soil<br />
into a drainage pipe.<br />
• Massing: A term used to define the over all volume or size<br />
<strong>of</strong> a building.<br />
• Solar Reflective Index (SRI): SRI is a value that<br />
incorporates both solar reflectance and emittance in a single<br />
value to represent a material’s temperature in the sun. SRI<br />
quantifies how hot a surface would get relative to standard<br />
black and standard white surfaces. (epa.gov)<br />
• Speed humps: A rounded traffic calming device used to<br />
reduce vehicle speed and volume on residential streets.<br />
• Speed tables: A traffic calming device designed as a long<br />
speed hump with a flat section in the middle. Speed tables<br />
are generally long enough for the entire wheelbase <strong>of</strong> a<br />
passenger car to rest upon.<br />
• Stormwater: Water that accumulates on land as a result <strong>of</strong><br />
rain events, and <strong>of</strong>ten refers to run<strong>of</strong>f from urban structures,<br />
such as roads and ro<strong>of</strong>s.<br />
31


