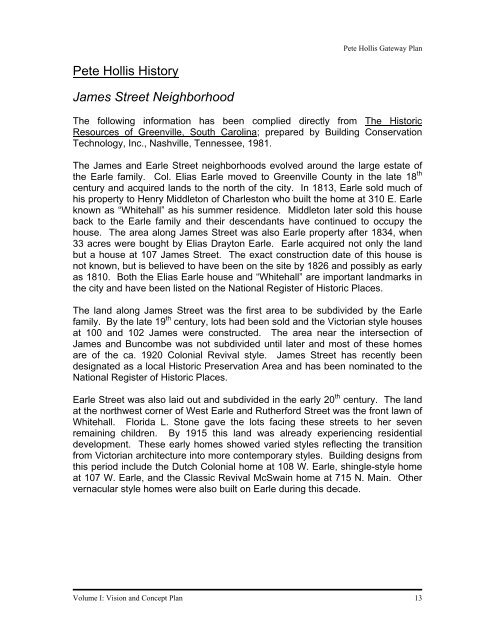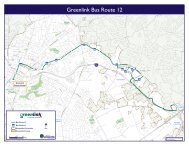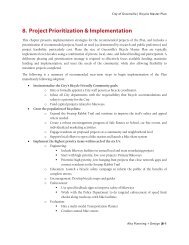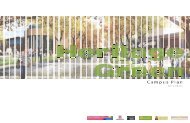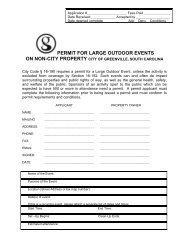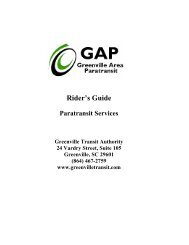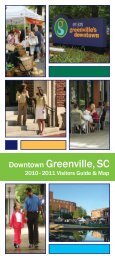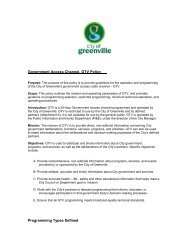Pete Hollis Gateway Plan - City of Greenville
Pete Hollis Gateway Plan - City of Greenville
Pete Hollis Gateway Plan - City of Greenville
Create successful ePaper yourself
Turn your PDF publications into a flip-book with our unique Google optimized e-Paper software.
<strong>Pete</strong> <strong>Hollis</strong> <strong>Gateway</strong> <strong>Plan</strong><br />
<strong>Pete</strong> <strong>Hollis</strong> History<br />
James Street Neighborhood<br />
The following information has been complied directly from The Historic<br />
Resources <strong>of</strong> <strong>Greenville</strong>, South Carolina; prepared by Building Conservation<br />
Technology, Inc., Nashville, Tennessee, 1981.<br />
The James and Earle Street neighborhoods evolved around the large estate <strong>of</strong><br />
the Earle family. Col. Elias Earle moved to <strong>Greenville</strong> County in the late 18 th<br />
century and acquired lands to the north <strong>of</strong> the city. In 1813, Earle sold much <strong>of</strong><br />
his property to Henry Middleton <strong>of</strong> Charleston who built the home at 310 E. Earle<br />
known as “Whitehall” as his summer residence. Middleton later sold this house<br />
back to the Earle family and their descendants have continued to occupy the<br />
house. The area along James Street was also Earle property after 1834, when<br />
33 acres were bought by Elias Drayton Earle. Earle acquired not only the land<br />
but a house at 107 James Street. The exact construction date <strong>of</strong> this house is<br />
not known, but is believed to have been on the site by 1826 and possibly as early<br />
as 1810. Both the Elias Earle house and “Whitehall” are important landmarks in<br />
the city and have been listed on the National Register <strong>of</strong> Historic Places.<br />
The land along James Street was the first area to be subdivided by the Earle<br />
family. By the late 19 th century, lots had been sold and the Victorian style houses<br />
at 100 and 102 James were constructed. The area near the intersection <strong>of</strong><br />
James and Buncombe was not subdivided until later and most <strong>of</strong> these homes<br />
are <strong>of</strong> the ca. 1920 Colonial Revival style. James Street has recently been<br />
designated as a local Historic Preservation Area and has been nominated to the<br />
National Register <strong>of</strong> Historic Places.<br />
Earle Street was also laid out and subdivided in the early 20 th century. The land<br />
at the northwest corner <strong>of</strong> West Earle and Rutherford Street was the front lawn <strong>of</strong><br />
Whitehall. Florida L. Stone gave the lots facing these streets to her seven<br />
remaining children. By 1915 this land was already experiencing residential<br />
development. These early homes showed varied styles reflecting the transition<br />
from Victorian architecture into more contemporary styles. Building designs from<br />
this period include the Dutch Colonial home at 108 W. Earle, shingle-style home<br />
at 107 W. Earle, and the Classic Revival McSwain home at 715 N. Main. Other<br />
vernacular style homes were also built on Earle during this decade.<br />
Volume I: Vision and Concept <strong>Plan</strong> 13


