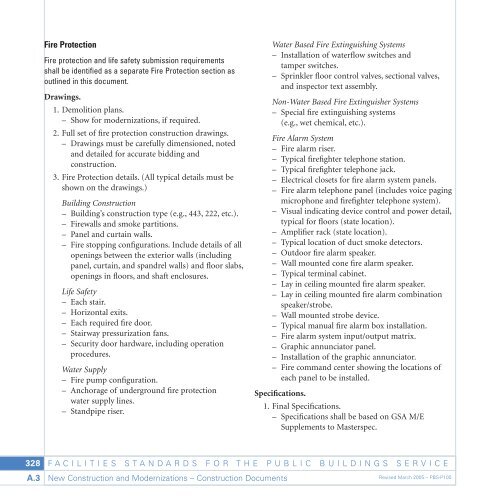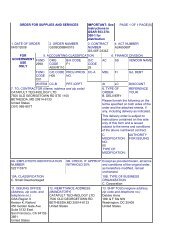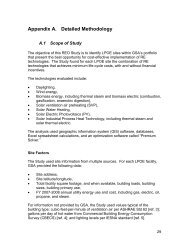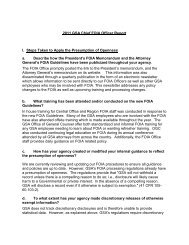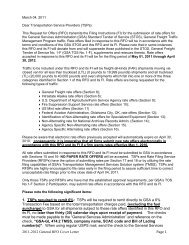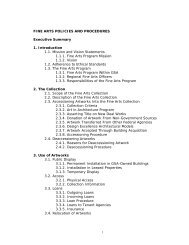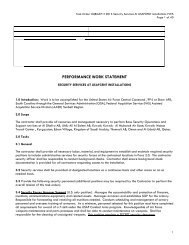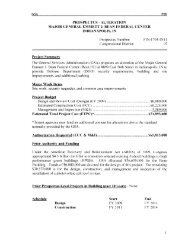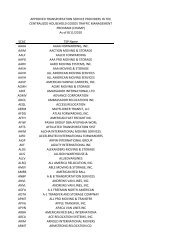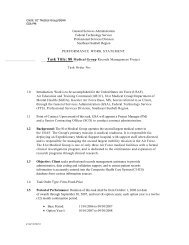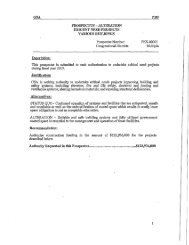Appendix - GSA
Appendix - GSA
Appendix - GSA
Create successful ePaper yourself
Turn your PDF publications into a flip-book with our unique Google optimized e-Paper software.
Fire Protection<br />
Fire protection and life safety submission requirements<br />
shall be identified as a separate Fire Protection section as<br />
outlined in this document.<br />
Drawings.<br />
1. Demolition plans.<br />
– Show for modernizations, if required.<br />
2. Full set of fire protection construction drawings.<br />
– Drawings must be carefully dimensioned, noted<br />
and detailed for accurate bidding and<br />
construction.<br />
3. Fire Protection details. (All typical details must be<br />
shown on the drawings.)<br />
Building Construction<br />
– Building’s construction type (e.g., 443, 222, etc.).<br />
– Firewalls and smoke partitions.<br />
– Panel and curtain walls.<br />
– Fire stopping configurations. Include details of all<br />
openings between the exterior walls (including<br />
panel, curtain, and spandrel walls) and floor slabs,<br />
openings in floors, and shaft enclosures.<br />
Life Safety<br />
– Each stair.<br />
– Horizontal exits.<br />
– Each required fire door.<br />
– Stairway pressurization fans.<br />
– Security door hardware, including operation<br />
procedures.<br />
Water Supply<br />
– Fire pump configuration.<br />
– Anchorage of underground fire protection<br />
water supply lines.<br />
– Standpipe riser.<br />
Water Based Fire Extinguishing Systems<br />
– Installation of waterflow switches and <br />
tamper switches.<br />
– Sprinkler floor control valves, sectional valves,<br />
and inspector text assembly.<br />
Non-Water Based Fire Extinguisher Systems<br />
– Special fire extinguishing systems <br />
(e.g., wet chemical, etc.).<br />
Fire Alarm System<br />
– Fire alarm riser.<br />
– Typical firefighter telephone station.<br />
– Typical firefighter telephone jack.<br />
– Electrical closets for fire alarm system panels.<br />
– Fire alarm telephone panel (includes voice paging<br />
microphone and firefighter telephone system).<br />
– Visual indicating device control and power detail,<br />
typical for floors (state location).<br />
– Amplifier rack (state location).<br />
– Typical location of duct smoke detectors.<br />
– Outdoor fire alarm speaker.<br />
– Wall mounted cone fire alarm speaker.<br />
– Typical terminal cabinet.<br />
– Lay in ceiling mounted fire alarm speaker.<br />
– Lay in ceiling mounted fire alarm combination<br />
speaker/strobe.<br />
– Wall mounted strobe device.<br />
– Typical manual fire alarm box installation.<br />
– Fire alarm system input/output matrix.<br />
– Graphic annunciator panel.<br />
– Installation of the graphic annunciator.<br />
– Fire command center showing the locations of<br />
each panel to be installed.<br />
Specifications.<br />
1. Final Specifications.<br />
– Specifications shall be based on <strong>GSA</strong> M/E<br />
Supplements to Masterspec.<br />
328<br />
A.3<br />
F A CILI TIES S T AND ARDS FOR THE PUBLIC BUILDINGS SER VICE<br />
New Construction and Modernizations – Construction Documents<br />
Revised March 2005 – PBS-P100


