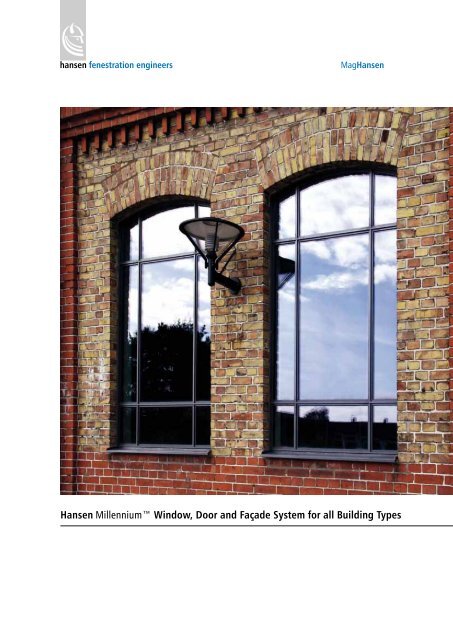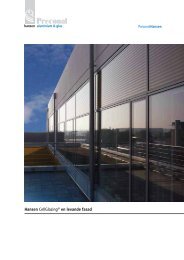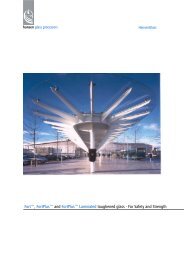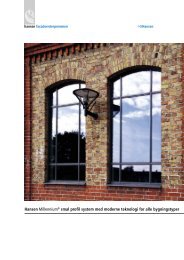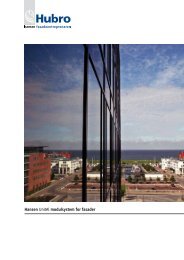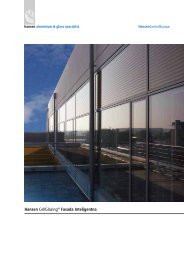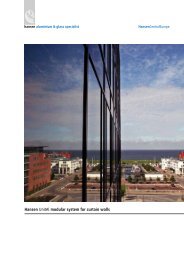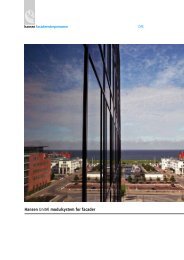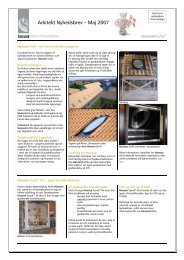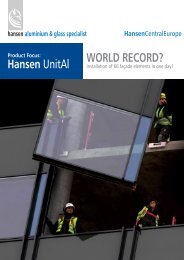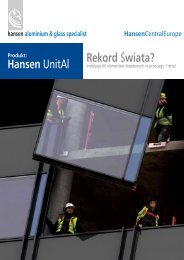Hansen Millennium UK - Hansen Group
Hansen Millennium UK - Hansen Group
Hansen Millennium UK - Hansen Group
Create successful ePaper yourself
Turn your PDF publications into a flip-book with our unique Google optimized e-Paper software.
hansen fenestration engineers<br />
Mag<strong>Hansen</strong><br />
<strong>Hansen</strong> <strong>Millennium</strong> Window, Door and Façade System for all Building Types
<strong>Hansen</strong> <strong>Millennium</strong><br />
a unique profile system<br />
Projects<br />
Järnvägsverkstäderna in Johanneslust, Malmö 14 - 21<br />
Barnängshuset at Södermalm in Stockholm 22 - 27<br />
IKEA HK in Helsingborg 28 - 35<br />
Dahlerups Pakhus in Copenhagen 36 - 39<br />
Kv. Magnus Stenbock in Malmö 40 - 43<br />
Citorën’s Headquarter with showroom in Copenhagen 44 - 47<br />
Office building in Svalöv at the outskirts of Malmö 48 - 53<br />
Villa Gulliksson Bjärred 54 - 63<br />
Skansen Malmö 64 - 67<br />
Potterrow Development in Edinburgh 68 - 71<br />
New headoffice for the Tax Authorities in Aarhus 72 - 74
Innovative Technology<br />
<strong>Hansen</strong> <strong>Millennium</strong> combines classic building<br />
architecture with modern technology.<br />
With a minimum sightline in the frame, the slim<br />
profiles are proving to be extremely popular among<br />
imaginative architects and designers who value<br />
aesthetics.<br />
The profile system is adapted for exterior use.<br />
Thermal 20-28 mm double glazed construction,<br />
alternatively 36-42 mm triple glazed.<br />
For interior use 6 mm single glazed.<br />
<strong>Hansen</strong> <strong>Millennium</strong> is a unique profile system with<br />
numerous advantages:<br />
Extremely slim profiles<br />
Optimal light transmittance and G-value<br />
Integrated concealed vents<br />
Inward opening windows with single handle dual<br />
function<br />
Patented profile attachment system for<br />
windows/façades<br />
Integrated thermal break<br />
Concealed hinges<br />
Concealed drainage<br />
Vents are structurally bonded into position under<br />
factory conditions. Fixed elements are glazed on site.<br />
Surface finishes are available either anodized or in a<br />
range of powder coated finishes.<br />
Dual Colour options is possible on internal and<br />
external surfaces.<br />
Elements will be designed according to wind loading,<br />
size w x h, and number of mullions/transoms.<br />
Options for specially designed non-angular window<br />
elements are possible to support circular and arched<br />
solutions.<br />
<strong>Hansen</strong> <strong>Millennium</strong> profile system can also be used<br />
for hinged doors, terrace doors, and turn/tilt doors.<br />
4
Distinct Architectural Character<br />
In the early 1900s, the style of construction saw many<br />
buildings furnished in a fashion for window and<br />
small façade design using narrow steel profiles. The<br />
architecture from this period is still preserved in many<br />
towns and cities in Northern Europe.<br />
Trends within architecture have changed and<br />
technical development provides new and better<br />
windows, doors and façade systems.<br />
The old steel profiles having no thermal break,<br />
promoted high energy loss and condensation.<br />
This prompted famous Danish architects C.F. Moellers<br />
Tegnestue to seek a high performance fenestration<br />
solution with a new low maintenance material –<br />
aluminium - for a project at Aarhus University.<br />
It was imperative that the profiles were slim with<br />
optimum sightlines and an aesthetic appearance. The<br />
system should also offer extremely good U-values.<br />
It was natural for Mr Mads Moeller to choose<br />
<strong>Hansen</strong><strong>Group</strong> as his partner for this exciting project.<br />
The solution became <strong>Hansen</strong> <strong>Millennium</strong> !<br />
Today many of these period buildings in Northern<br />
Europe are being renovated with <strong>Hansen</strong><br />
<strong>Millennium</strong> .<br />
<strong>Hansen</strong> <strong>Millennium</strong> is under continuous development<br />
and is designed to satisfy the demanding<br />
standards set down by the Danish Window Institute<br />
and to comply with the relevant European and British<br />
Standards Codes of Practice.<br />
6
<strong>Hansen</strong> <strong>Millennium</strong> <br />
Horizontal detail<br />
1:2 Scale<br />
DOUBLE-GLAZED CONSTRUCTION:<br />
with internal rectangular glazing<br />
bead<br />
with internal angular glazing bead<br />
with internal sloped glazing bead<br />
8<br />
We reserve the right to make alterations and modifications.
Vertical detail<br />
1:2 Scale<br />
28.5<br />
50<br />
varies<br />
44<br />
13<br />
transom connected at<br />
opening vent<br />
We reserve the right to make alterations and modifications.<br />
9
<strong>Hansen</strong> <strong>Millennium</strong> <br />
Horizontal detail<br />
1:2 Scale<br />
TRIPLE-GLAZED CONSTRUCTION:<br />
with internal rectangular glazing<br />
bead<br />
with internal angular glazing bead<br />
with internal sloped glazing bead<br />
10<br />
We reserve the right to make alterations and modifications.
Vertical detail<br />
1:2 Scale<br />
28.5<br />
varies<br />
44<br />
13<br />
50<br />
transom connected at<br />
opening vent<br />
We reserve the right to make alterations and modifications.<br />
11
U-value calculations according to<br />
EN ISO 10077-2 and ISO 15099<br />
1480<br />
1230<br />
U-value fixed element<br />
Glazing:<br />
Double glazed thermal Ug=1.0 W/m²K<br />
which provides the construction with a total<br />
U-value of Uw=1.3 W/m²K<br />
<strong>Hansen</strong> <strong>Millennium</strong> with:<br />
• low U-values<br />
• slim profiles and optimal light transmittance<br />
• efficient thermal break<br />
• warm edge and optimal glass construction<br />
Glazing:<br />
Triple glazed thermal window Ug=0.5 W/m²K<br />
which provides the construction with a total<br />
U-value of Uw=0.8 W/m²K<br />
12<br />
We reserve the right to make alterations and modifications.
U-value calculations according to<br />
EN ISO 10077-2 and ISO 15099<br />
1480<br />
1230<br />
U-value opening vents<br />
Glazing:<br />
Double glazed thermal Ug=1.0 W/m²K<br />
which provides the construction with a total<br />
U-value of Uw=1.4 W/m²K<br />
Glazing:<br />
Triple glass thermal Ug=0.5 W/m²K<br />
which provides the construction with a total<br />
U-value of Uw=1.0 W/m²K<br />
<strong>Hansen</strong> <strong>Millennium</strong> with:<br />
• low U-values<br />
• slim profiles and optimal light transmittance<br />
• efficient thermal break<br />
• warm edge and optimal glass construction<br />
• concealed vent<br />
We reserve the right to make alterations and modifications.<br />
13
Project<br />
Järnvägsverkstäderna in<br />
Johanneslust, Malmö<br />
Present Company:<br />
Friskis & Svettis, Malmö<br />
Architects:<br />
Konstruera Arkitekter och<br />
Ingenjörer AB, Malmö<br />
Client:<br />
Lifra L&B i Malmö AB<br />
Building Contractor:<br />
Byggnadsfirman Otto<br />
Magnusson AB, Malmö<br />
Profile System:<br />
<strong>Hansen</strong> <strong>Millennium</strong><br />
14
Unique Mixture of Elegance and<br />
Function!<br />
<strong>Hansen</strong> <strong>Millennium</strong> fulfills all requirements of<br />
minimal profile thickness, design, function and<br />
performance.<br />
Preconal<strong>Hansen</strong> has delivered the optimal fitted<br />
<strong>Hansen</strong> <strong>Millennium</strong> profile system. All opening<br />
vents are integrated into the façade and are almost<br />
invisible.<br />
Järnvägsverkstäderna in Johanneslust, Malmö has a<br />
classically handsome façade with a strong expression<br />
which leaves an unforgettable impression.<br />
16
Prize-winning Project<br />
First-class Restoration &<br />
Renovation 2008. Malmö City.<br />
Major restoration and renovation<br />
work has taken the<br />
exterior of the building back<br />
to its original appearance.<br />
The work has been carried<br />
out lovingly and respectfully<br />
of the national heritage. This<br />
includes restoration of the<br />
exterior in a paint scheme in<br />
appropriate period colours.<br />
To adapt the interior space<br />
to its industrial character,<br />
the original tile structure has<br />
been preserved.<br />
New rooms for new functions<br />
have been inserted but that<br />
does not disturb the ambition<br />
of making use of the existing<br />
industrial premises.<br />
With the rebuilding and renovation<br />
of the old iron foundries<br />
in Johanneslust, part of<br />
Malmö’s industrial history has<br />
been preserved. In the future<br />
it will without doubt become<br />
an important part of the continued<br />
development of this<br />
area.<br />
Järnvägsverkstäderna has<br />
become a valuable part of<br />
Malmö City’s environment.<br />
Window and door elements<br />
have been replaced with<br />
<strong>Hansen</strong> <strong>Millennium</strong> .<br />
18
Transomed Windows<br />
Old steel/cast iron windows<br />
were often manufactured<br />
with many mullions and<br />
transoms.<br />
To imitate former windows,<br />
<strong>Hansen</strong> <strong>Millennium</strong> can<br />
be manufactured in similar<br />
sections for a rustic appearance.<br />
20
Project<br />
Barnängshuset at Södermalm<br />
in Stockholm, in total app.<br />
9,000 square metres.<br />
Barnängshuset was originally<br />
built in 1917 by Kreuger & Toll<br />
and designed by the architect<br />
Cyrillus Johansson.<br />
During the first thirty years,<br />
Barnängshuset was a cotton<br />
mill. After that time, it became<br />
a printing and publishing<br />
house. The building has also<br />
been offices for architects,<br />
furniture designers, and<br />
the Province Landsting of<br />
Stockholm.<br />
In 1996, JM took over the<br />
building, and in 2001 restoration<br />
work was initiated to<br />
take the industrial building<br />
back to its original configuration.<br />
The building is 5<br />
metres high and as the restored<br />
building was to become<br />
the headquarters of various<br />
creative companies, increased<br />
sightlines would be a real<br />
bonus. <strong>Hansen</strong> <strong>Millennium</strong> <br />
was chosen for replacement<br />
of the old windows.<br />
22
The Handsome Façade<br />
<strong>Hansen</strong> <strong>Millennium</strong> is extremely<br />
capable for specially<br />
designed windows such as<br />
arched or circular solutions<br />
which are integrated into the<br />
original façade to keep similar<br />
lines to the original vents.<br />
The photo shows how a former<br />
Boiler Works looks today<br />
after restoration and replacement<br />
of windows.<br />
Solid Workmanship<br />
<strong>Hansen</strong> has a long tradition<br />
and a century’s experience<br />
of manufacturing metal<br />
windows.<br />
We have developed our own<br />
suite of profiles which enables<br />
us to design and manufacture<br />
special window- and façade<br />
solutions.<br />
In 1929, Blacksmith HS<br />
<strong>Hansen</strong>, who was the first<br />
generation of the <strong>Hansen</strong><br />
family, got his first order for<br />
steel windows for a new dairy<br />
in Lem in Western Jutland in<br />
Denmark.<br />
With an intensive focus<br />
on product development,<br />
<strong>Hansen</strong> was to become the<br />
first company in Denmark to<br />
take up production in aluminium<br />
profile systems.<br />
The evident characteristic of<br />
minimalistic slim profiles is<br />
still the pride of our company.<br />
These profiles are now also<br />
available with thermal break.<br />
24
Project<br />
IKEA HK Helsingborg<br />
Client:<br />
IKEA<br />
Architects:<br />
Wikerstål Arkitekter<br />
Contractor:<br />
Skanska<br />
Profile System:<br />
<strong>Hansen</strong> <strong>Millennium</strong> <br />
External Colour:<br />
DC Metal 386<br />
Internal Colour:<br />
NCS S 1500<br />
IKEA moved into the new<br />
premises in autumn 2004.<br />
28
The Building<br />
In 1890, Sockerbruket in<br />
Helsingborg was built on the<br />
initiative of Mr Petter Olsson.<br />
It soon became the largest<br />
workplace in town. The company<br />
stayed there until 1948.<br />
Design work included measurement<br />
on site of window<br />
openings which all had different<br />
dimensions and arc radii.<br />
Each window was delivered<br />
from factory with individually<br />
manufactured thermal glazing.<br />
Glazing was carried out<br />
from the inside of the building.<br />
32
Opening Vents<br />
The photo shows an opening<br />
vent which has been been<br />
integrated into the profile<br />
system.<br />
<strong>Hansen</strong> <strong>Millennium</strong> can be<br />
manufactured in different<br />
window frame profiles:<br />
Concealed vent<br />
Vent is not visible anywhere<br />
outside as glass is bonded onto<br />
the interior window frame at<br />
factory. This is important for<br />
architects who want to<br />
conceal where the vents have<br />
been positioned in the façade.<br />
Visible vent<br />
Window frames visible from<br />
both the internal and the<br />
external side. Glass is fitted from<br />
internal side with glazing beads.<br />
For architects who want the<br />
opening vents to be visible.<br />
34
The Building<br />
For many centuries, both the<br />
Danish Customs and the Tax<br />
Authorities have been collecting<br />
money to finance Government<br />
expenses.<br />
Today, the Northern wing<br />
of Jens Vilhelm Dahlerup’s<br />
big red warehouse houses<br />
a Customs and Tax Museum.<br />
The old windows have<br />
been replaced with <strong>Hansen</strong><br />
<strong>Millennium</strong> .<br />
Jens Vilhelm Dahlerup<br />
Architect (1836-1907)<br />
Jens Vilhelm Dahlerup was<br />
one of the most well-known<br />
Danish architects in the late<br />
19th century. He designed<br />
numerous important buildings<br />
in Copenhagen in his<br />
characteristic historic style,<br />
among them, Det Kgl. Teater<br />
(the Royal Danish Theatre)<br />
and Statens Museum for<br />
Kunst (Denmark’s National<br />
Gallery). As a consultant for<br />
Copenhagen’s Harbor, he was<br />
also employed to design the<br />
development of the harbour<br />
area in the late 19th century.<br />
36
Project<br />
Dahlerups Pakhus<br />
Copenhagen<br />
Profile System:<br />
<strong>Hansen</strong> <strong>Millennium</strong> <br />
<strong>Hansen</strong> <strong>Millennium</strong> has<br />
here been designed to<br />
conceal the vents in the<br />
façade when viewed from<br />
the exterior of the building.<br />
This is very obvious on the<br />
photo to the right where<br />
some of the vents are open.<br />
38
Project<br />
Kv. Magnus Stenbock<br />
Malmö<br />
Property Development:<br />
Vasakronan<br />
Property:<br />
Office premises<br />
Project Management:<br />
Stefan Klemt AB<br />
Building Contractor:<br />
Preconal<strong>Hansen</strong><br />
Profile System:<br />
<strong>Hansen</strong> <strong>Millennium</strong> <br />
Product:<br />
<strong>Hansen</strong> <strong>Millennium</strong> <br />
opening vents with turn/tilt<br />
operation.<br />
<strong>Hansen</strong> <strong>Millennium</strong> windows<br />
have been manufactured<br />
from unique slim profiles<br />
which provide an increased<br />
sightline.<br />
The window elements can be<br />
manufactured in three different<br />
configurations -<br />
Opening vent - side hung<br />
hinges<br />
Opening vent - Tilt/turn mode<br />
which provides optimal<br />
ventilation.<br />
Fixed, closed element.<br />
The units are fitted with a<br />
userfriendly handle.<br />
In tilt position, the vent is<br />
open at top, providing<br />
excellent air circulation into<br />
the premises.<br />
Preconal<strong>Hansen</strong> has delivered<br />
the solar shading system<br />
which is installed in an external<br />
box above the external<br />
window units. The operation<br />
mode is electric.<br />
40
Project<br />
Kv. Magnus Stenbock<br />
Malmö<br />
Phase 1:<br />
Replacement of windows was<br />
carried out in autumn 2006.<br />
Phase 2:<br />
Replacement of windows<br />
will be carried out in summer<br />
2009.<br />
42
41 43
Project<br />
Citroën’s Headquarter with<br />
showroom in Copenhagen<br />
Architects:<br />
Århus Arkitekterne<br />
Profile System:<br />
<strong>Hansen</strong> <strong>Millennium</strong> <br />
44
The Building<br />
Citroën’s headquarters<br />
in Copenhagen is a great<br />
example of using <strong>Hansen</strong><br />
<strong>Millennium</strong> for renovation<br />
of old buildings.<br />
<strong>Hansen</strong> <strong>Millennium</strong> has<br />
been manufactured as half<br />
arched transomed units.<br />
Citroën’s curving logo has<br />
been integrated into the<br />
window.<br />
When viewing the element<br />
from the inside, it is obvious<br />
that <strong>Hansen</strong> <strong>Millennium</strong> <br />
is an impressive and streamlined<br />
system with flexible and<br />
strong profiles.<br />
46
Project<br />
Property:<br />
Skånsk Byggtjänst<br />
Type of Property:<br />
Office building in Svalöv at<br />
the outskirts of Malmö<br />
Architect:<br />
Bengt Larsson<br />
Design:<br />
Tomas Gustavsson<br />
Completion:<br />
2007<br />
Main building:<br />
200 square meters<br />
Profile System:<br />
<strong>Hansen</strong> <strong>Millennium</strong> <br />
Products:<br />
Tilt and slide patio doors with<br />
fixed window units.<br />
48
<strong>Hansen</strong> <strong>Millennium</strong> <br />
Tilt and Slide Door<br />
The photo shows a door in tilt position<br />
Typical upper section detail<br />
Typical lower section detail<br />
52
Project<br />
Villa Gulliksson Bjärred<br />
Architects:<br />
Wikeborg & Sander Malmö<br />
Completion:<br />
2005<br />
Profile System:<br />
<strong>Hansen</strong> <strong>Millennium</strong> <br />
Products:<br />
Tilt and Slide doors in everyday<br />
rooms, dormitories and<br />
kitchen. Sliding window in<br />
bathroom.<br />
<strong>Hansen</strong> <strong>Millennium</strong> tilt and<br />
slide doors manufactured<br />
from unique slim profiles,<br />
providing optimal sightlines<br />
in each element.<br />
Doors can be in open, closed<br />
or tilt position. In open position<br />
the door is concealed<br />
behind the fixed element next<br />
to the door opening.<br />
Even rather large door elements<br />
are simple to open,<br />
slide or close.<br />
The elements are fitted with a<br />
unser-friendly tilt/turn handle.<br />
In tilt position, the door is<br />
open at top and provides optimal<br />
ventilation and reduces<br />
draughts.<br />
54
Project<br />
Skansen Malmö<br />
New Building<br />
Architects:<br />
Wikeborg & Sander Malmö<br />
Completion:<br />
2005<br />
Profile system:<br />
<strong>Hansen</strong> <strong>Millennium</strong> <br />
<strong>Hansen</strong> CellGlazing <br />
Products:<br />
<strong>Hansen</strong> <strong>Millennium</strong> <br />
entrance doors in a <strong>Hansen</strong><br />
CellGlazing curtain wall.<br />
64
Project<br />
Potterrow Development<br />
Edinburgh<br />
Architects:<br />
Bannett Associates<br />
Edinburgh<br />
Client:<br />
Balfour Beatty, Edinburgh<br />
Fenestration and Façade<br />
Engineers:<br />
Mag<strong>Hansen</strong><br />
Completion:<br />
2006-2008<br />
Profile System:<br />
<strong>Hansen</strong> <strong>Millennium</strong> <br />
<strong>Hansen</strong> Thermestra <br />
Structural Glazing<br />
The Building:<br />
Education premises for<br />
Edinburgh University,<br />
department for Advanced<br />
Science Techniques.<br />
68
Project<br />
New head office for the Tax<br />
Authorities in Aarhus,<br />
Denmark<br />
Architects:<br />
schmidt hammer lassen<br />
architects<br />
Client:<br />
Aarhus Council<br />
Contractor:<br />
A. Enggaard A/S<br />
Profile System:<br />
<strong>Hansen</strong> <strong>Millennium</strong> Komfort<br />
<strong>Hansen</strong> Fenster <br />
<strong>Hansen</strong> Fasad <br />
Typical detail sections<br />
Space for<br />
blind<br />
Space for<br />
blind<br />
72
Coupled 1 + 2 windows<br />
<strong>Hansen</strong> <strong>Millennium</strong> Komfort is a product with two frames<br />
in one, offering low U-values and excellent sound reduction.<br />
Each frame is fitted with a single pane of glass on the<br />
outside and a low energy, double glazed unit on the inside.<br />
The vents can incorporate an integral fully adjustable<br />
venetian blind within the window assembly. The blind is<br />
well protected and is easily maintained because it is<br />
installed in the cavity between the double glazed unit<br />
and the outer glass.<br />
A variety of surface treatments, blind materials and transparency<br />
options are available. The venetian blind can be<br />
operated manual or electric.<br />
The coupled frames can be installed as single windows, as<br />
elements in window ribbons or in curtain walls.
hansen fenestration engineers<br />
<strong>Hansen</strong><strong>Group</strong> provide:<br />
• high performance, tailored<br />
solutions for the internal and<br />
external fabric of buildings<br />
• unique, high quality and fully<br />
tested products developed and<br />
manufactured in-house<br />
• design, installation and<br />
project management services<br />
• extensive product information<br />
• free technical support<br />
Vision<br />
<strong>Hansen</strong><strong>Group</strong>’s vision is to be the Company<br />
• from whom our customers choose to buy<br />
• with whom people choose a career<br />
• profitably grow with colleagues living our values<br />
<strong>Hansen</strong><strong>Group</strong><br />
E-post: info@hansengroup.biz<br />
www.hansengroup.biz<br />
t: +45 96 75 11 80 Denmark<br />
t: +44 161 653 3030 United Kingdom<br />
The information contained in this publication is<br />
provided in good faith and is believed to be accurate.<br />
<strong>Hansen</strong><strong>Group</strong> reserve the right to improve,<br />
update and modify products and services without<br />
prior notice.<br />
Mag<strong>Hansen</strong><br />
Unit 6a Spence Mills<br />
Mill Lane, Bramley<br />
Leeds LS13 3HE<br />
United Kingdom<br />
t: 0113 255 5111<br />
f: 0113 255 1946<br />
e: sales@maghansen.com<br />
w: www.maghansen.com<br />
Mag<strong>Hansen</strong><br />
Greengate Industrial Park<br />
Greenside Way, Middleton<br />
Manchester M24 1SW<br />
United Kingdom<br />
t: 0161 643 1162<br />
f: 0161 643 1167<br />
e: sales@maghansen.com<br />
w: www.maghansen.com<br />
Copyright 2009 - <strong>Hansen</strong><strong>Group</strong>, all rights reserved


